1862 Sagebrook Drive, Tallahassee, FL 32303
Local realty services provided by:Better Homes and Gardens Real Estate Florida 1st
1862 Sagebrook Drive,Tallahassee, FL 32303
$320,000
- 3 Beds
- 2 Baths
- 1,414 sq. ft.
- Single family
- Active
Listed by: corry edmondson
Office: the nova group realty
MLS#:390894
Source:FL_TBR
Price summary
- Price:$320,000
- Price per sq. ft.:$226.31
About this home
Welcome to this beautiful 3-bedroom, 2-bath brick home that blends comfort, style, and convenience. Featuring an open-concept floor plan, this home offers the perfect space for both everyday living and entertaining along with the added bonus of a WHOLE HOME GENERATOR! The kitchen is a chef’s delight with granite countertops and a seamless flow into the living and dining areas. Hardwood floors and plush carpet create a warm, inviting feel throughout the home. The spacious master suite is a true retreat, complete with a walk-in closet, dual sinks, a separate shower, and a relaxing jetted tub. Enjoy the outdoors with both a screened-in porch and an open porch overlooking a fenced backyard with views of peaceful greenspace. Subdivision is located directly across from Fred George Greenway and Park where residents can take advantage of 150 acres of walking trails and natural conservation areas. For sports and recreation, Northwest Little League Park is just down the road, offering football, soccer, baseball fields, and a playground. This home has it all—modern amenities, natural beauty, and an unbeatable location
Contact an agent
Home facts
- Year built:2010
- Listing ID #:390894
- Added:155 day(s) ago
- Updated:February 10, 2026 at 04:34 PM
Rooms and interior
- Bedrooms:3
- Total bathrooms:2
- Full bathrooms:2
- Living area:1,414 sq. ft.
Heating and cooling
- Cooling:Ceiling Fans, Central Air, Electric
- Heating:Central, Electric
Structure and exterior
- Year built:2010
- Building area:1,414 sq. ft.
- Lot area:0.12 Acres
Schools
- High school:GODBY
- Middle school:GRIFFIN
- Elementary school:SPRINGWOOD
Utilities
- Sewer:Public Sewer
Finances and disclosures
- Price:$320,000
- Price per sq. ft.:$226.31
New listings near 1862 Sagebrook Drive
- New
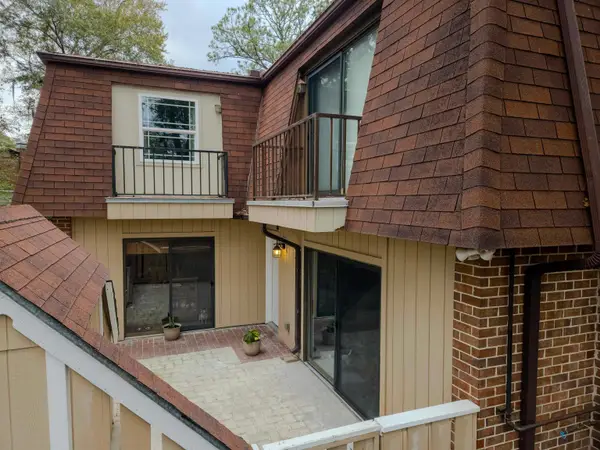 $195,000Active2 beds 2 baths1,262 sq. ft.
$195,000Active2 beds 2 baths1,262 sq. ft.2965 Shamrock Street, Tallahassee, FL 32309
MLS# 396066Listed by: KELLER WILLIAMS TOWN & COUNTRY - New
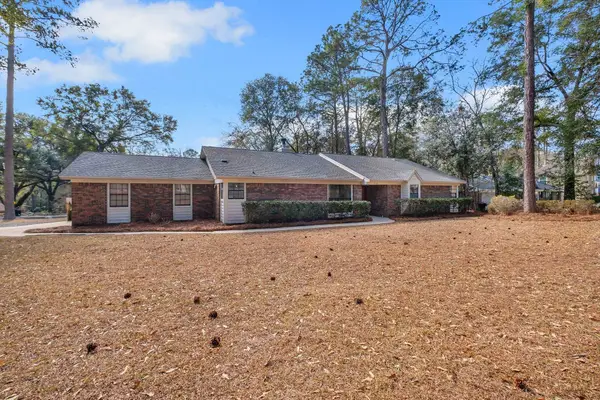 $465,000Active3 beds 2 baths2,060 sq. ft.
$465,000Active3 beds 2 baths2,060 sq. ft.3141 N Shannon Lakes Drive, Tallahassee, FL 32309
MLS# 396068Listed by: HILL SPOONER & ELLIOTT INC - New
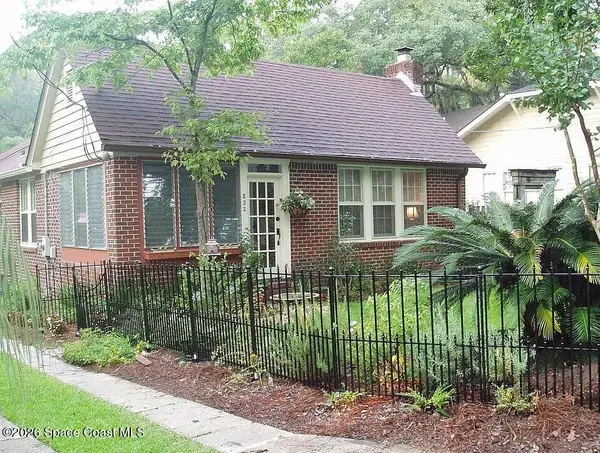 $5,000Active4 beds 2 baths1,672 sq. ft.
$5,000Active4 beds 2 baths1,672 sq. ft.532 Oakland Avenue E, Tallahassee, FL 32303
MLS# 1069157Listed by: JAIME L BOONE LLC - New
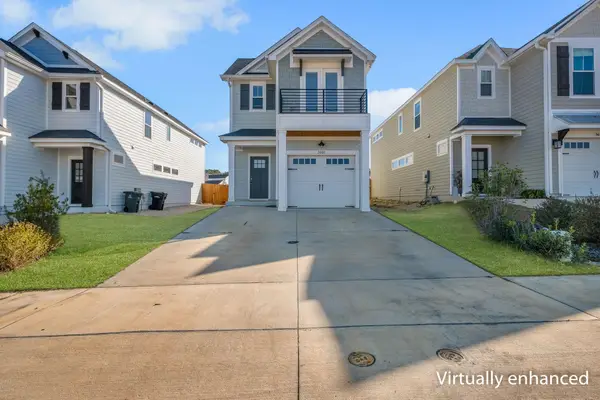 $399,900Active3 beds 3 baths1,804 sq. ft.
$399,900Active3 beds 3 baths1,804 sq. ft.3660 Meadow Vista Lane, Tallahassee, FL 32308
MLS# 395941Listed by: THE NAUMANN GROUP REAL ESTATE - New
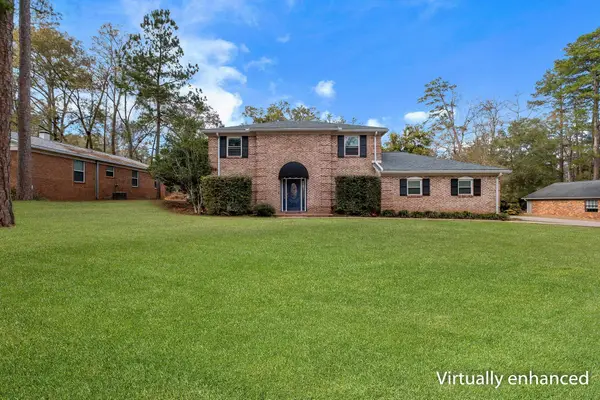 $399,900Active4 beds 3 baths2,060 sq. ft.
$399,900Active4 beds 3 baths2,060 sq. ft.3162 Corrib Drive, Tallahassee, FL 32309
MLS# 396048Listed by: COLDWELL BANKER HARTUNG - New
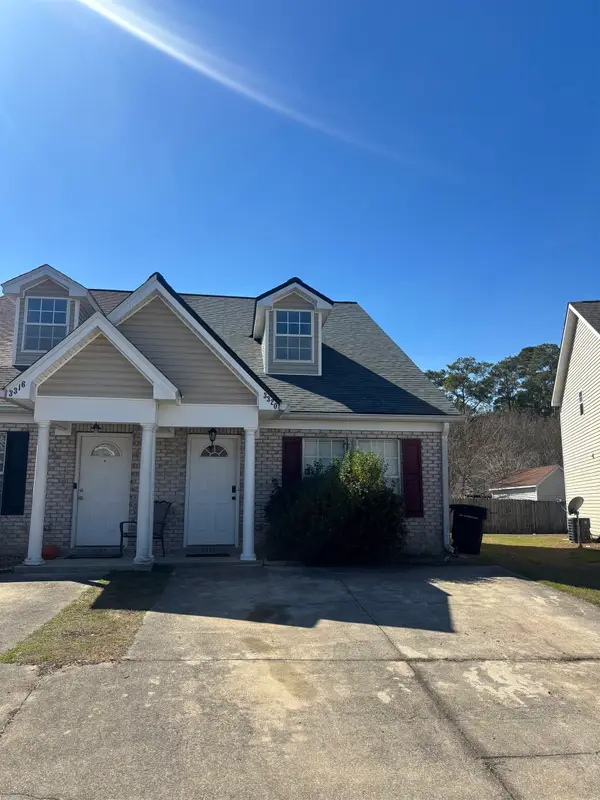 $179,900Active3 beds 3 baths1,338 sq. ft.
$179,900Active3 beds 3 baths1,338 sq. ft.3320 Sugar Berry Way, Tallahassee, FL 32303
MLS# 396050Listed by: KELLER WILLIAMS TOWN & COUNTRY - Open Sun, 2 to 4pmNew
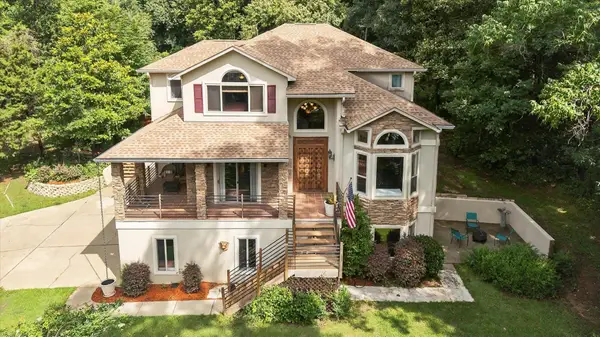 $699,000Active4 beds 4 baths3,675 sq. ft.
$699,000Active4 beds 4 baths3,675 sq. ft.3508 Trillium Court, Tallahassee, FL 32312
MLS# 396052Listed by: THE NOVA GROUP REALTY - New
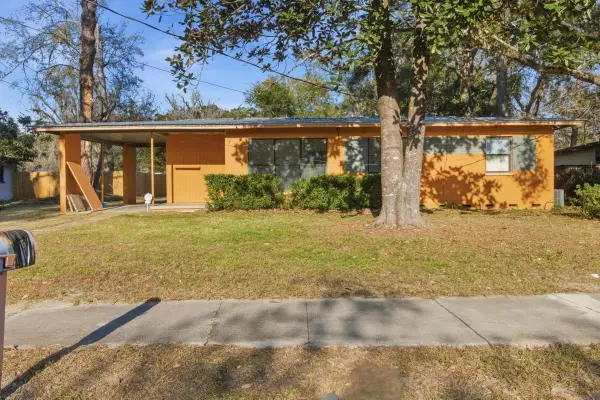 $114,999Active3 beds 1 baths1,078 sq. ft.
$114,999Active3 beds 1 baths1,078 sq. ft.2805 Pontiac Drive, Tallahassee, FL 32301
MLS# 396055Listed by: FLATFEE.COM - New
 $650,000Active5 beds 4 baths4,052 sq. ft.
$650,000Active5 beds 4 baths4,052 sq. ft.1408 Pullen Road, Tallahassee, FL 32303
MLS# 396056Listed by: THE NAUMANN GROUP REAL ESTATE - New
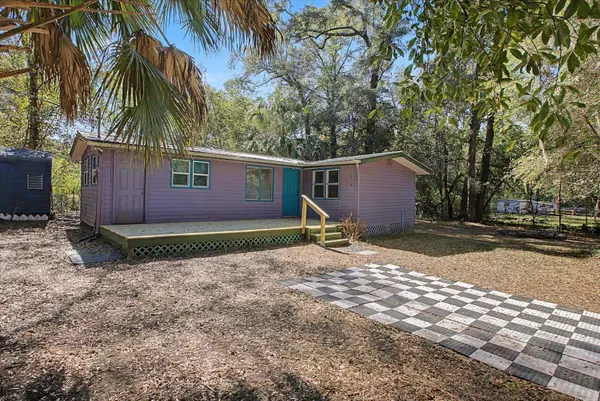 $120,000Active1 beds 1 baths718 sq. ft.
$120,000Active1 beds 1 baths718 sq. ft.2875 Jewell Drive, Tallahassee, FL 32310
MLS# 396039Listed by: KELLER WILLIAMS TOWN & COUNTRY

