2020 Continental Avenue #140, Tallahassee, FL 32304
Local realty services provided by:Better Homes and Gardens Real Estate Florida 1st
2020 Continental Avenue #140,Tallahassee, FL 32304
$69,900
- 1 Beds
- 1 Baths
- 710 sq. ft.
- Condominium
- Active
Listed by: sarah springer
Office: pathways realty
MLS#:389698
Source:FL_TBR
Price summary
- Price:$69,900
- Price per sq. ft.:$98.45
About this home
Chateau De Ville Condo living keeps a lifestyle easy-breezy with low maintenance requirements and enjoyment of the common areas. Location is great for the universities, but residents are diversified beyond just students. Rental is popular here if you are looking to expand your rental portfolio. This ground floor one bedroom floor plan has plenty of fit and function for 710 sqft. This layout offers a broad entry way into the living area that can easily fit a home office, drop zone, or space for your unique need. The dining area flows from the living room adjacent to the kitchen with ample counter space. At the back of the condo is the owner's room with a full size walk in closet - updated with additional storage shelving, and a rear door exiting out to the common area green space. This home has neutral wood tone cabinets, white walls keeping it bright, and wood look tile in addition to the original tile. Condo dues cover exterior maintenance, common areas, exterior insurance, pool access, clubhouse, water, sewer, and trash collection.
Contact an agent
Home facts
- Year built:1967
- Listing ID #:389698
- Added:188 day(s) ago
- Updated:February 10, 2026 at 04:34 PM
Rooms and interior
- Bedrooms:1
- Total bathrooms:1
- Full bathrooms:1
- Living area:710 sq. ft.
Heating and cooling
- Cooling:Central Air, Electric
- Heating:Central, Electric
Structure and exterior
- Year built:1967
- Building area:710 sq. ft.
- Lot area:0.02 Acres
Schools
- High school:GODBY
- Middle school:GRIFFIN
- Elementary school:RILEY
Utilities
- Sewer:Public Sewer
Finances and disclosures
- Price:$69,900
- Price per sq. ft.:$98.45
- Tax amount:$265
New listings near 2020 Continental Avenue #140
- New
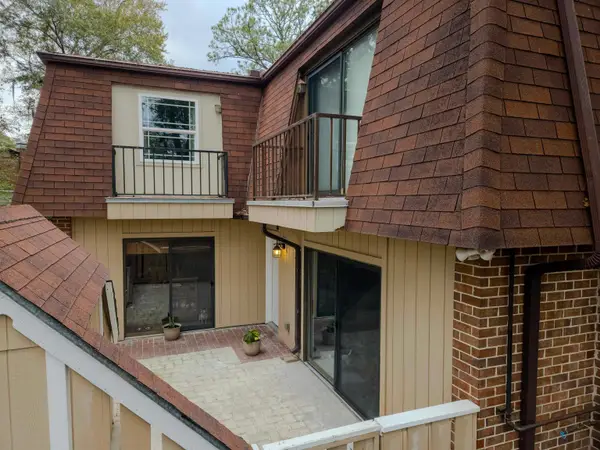 $195,000Active2 beds 2 baths1,262 sq. ft.
$195,000Active2 beds 2 baths1,262 sq. ft.2965 Shamrock Street, Tallahassee, FL 32309
MLS# 396066Listed by: KELLER WILLIAMS TOWN & COUNTRY - New
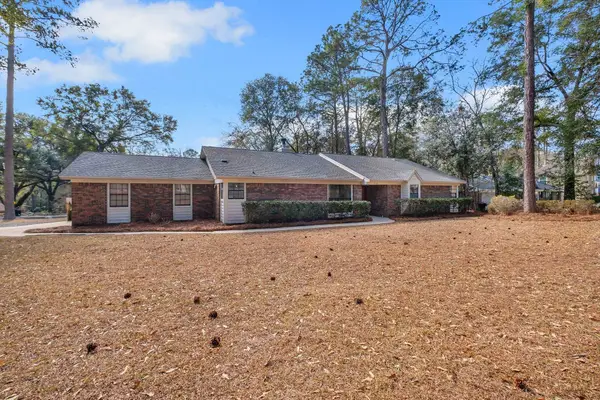 $465,000Active3 beds 2 baths2,060 sq. ft.
$465,000Active3 beds 2 baths2,060 sq. ft.3141 N Shannon Lakes Drive, Tallahassee, FL 32309
MLS# 396068Listed by: HILL SPOONER & ELLIOTT INC - New
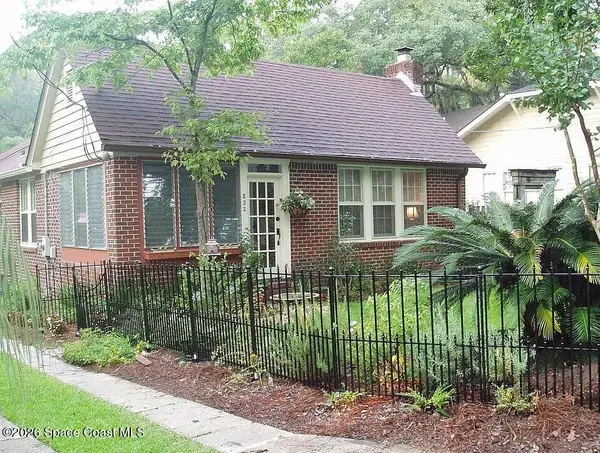 $5,000Active4 beds 2 baths1,672 sq. ft.
$5,000Active4 beds 2 baths1,672 sq. ft.532 Oakland Avenue E, Tallahassee, FL 32303
MLS# 1069157Listed by: JAIME L BOONE LLC - New
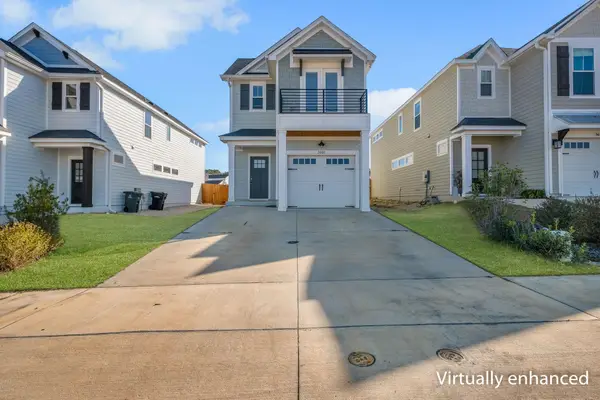 $399,900Active3 beds 3 baths1,804 sq. ft.
$399,900Active3 beds 3 baths1,804 sq. ft.3660 Meadow Vista Lane, Tallahassee, FL 32308
MLS# 395941Listed by: THE NAUMANN GROUP REAL ESTATE - New
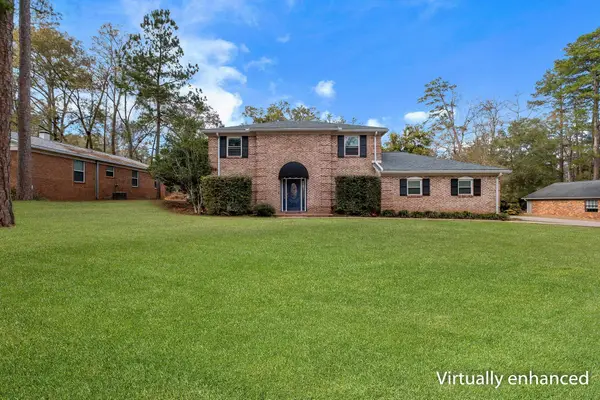 $399,900Active4 beds 3 baths2,060 sq. ft.
$399,900Active4 beds 3 baths2,060 sq. ft.3162 Corrib Drive, Tallahassee, FL 32309
MLS# 396048Listed by: COLDWELL BANKER HARTUNG - New
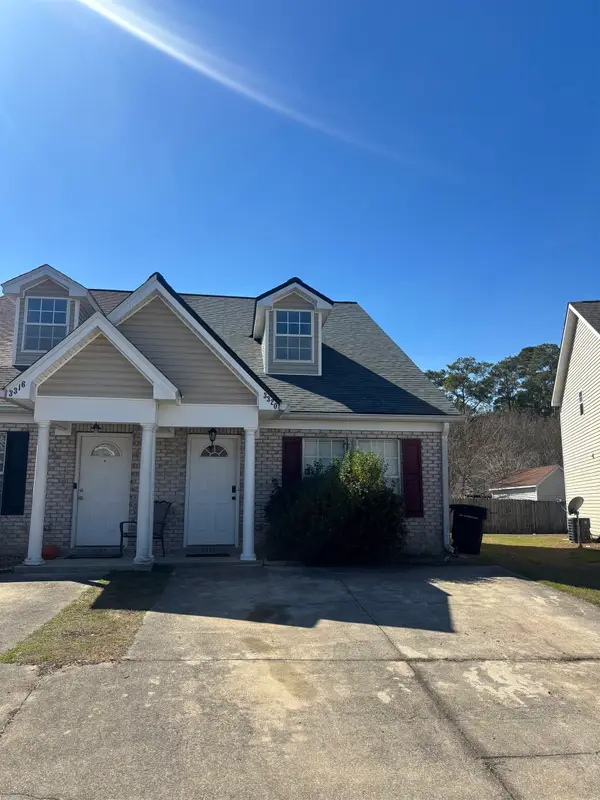 $179,900Active3 beds 3 baths1,338 sq. ft.
$179,900Active3 beds 3 baths1,338 sq. ft.3320 Sugar Berry Way, Tallahassee, FL 32303
MLS# 396050Listed by: KELLER WILLIAMS TOWN & COUNTRY - Open Sun, 2 to 4pmNew
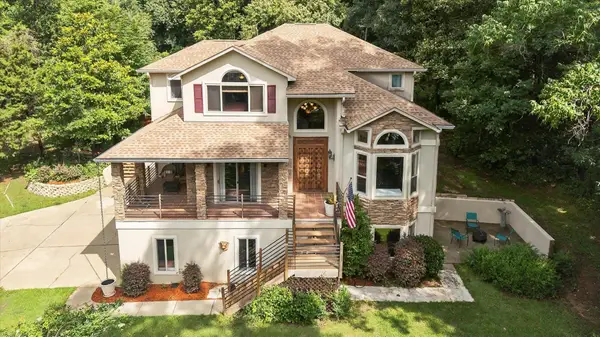 $699,000Active4 beds 4 baths3,675 sq. ft.
$699,000Active4 beds 4 baths3,675 sq. ft.3508 Trillium Court, Tallahassee, FL 32312
MLS# 396052Listed by: THE NOVA GROUP REALTY - New
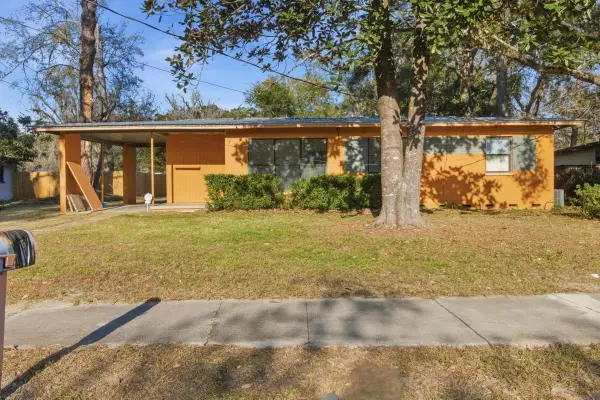 $114,999Active3 beds 1 baths1,078 sq. ft.
$114,999Active3 beds 1 baths1,078 sq. ft.2805 Pontiac Drive, Tallahassee, FL 32301
MLS# 396055Listed by: FLATFEE.COM - New
 $650,000Active5 beds 4 baths4,052 sq. ft.
$650,000Active5 beds 4 baths4,052 sq. ft.1408 Pullen Road, Tallahassee, FL 32303
MLS# 396056Listed by: THE NAUMANN GROUP REAL ESTATE - New
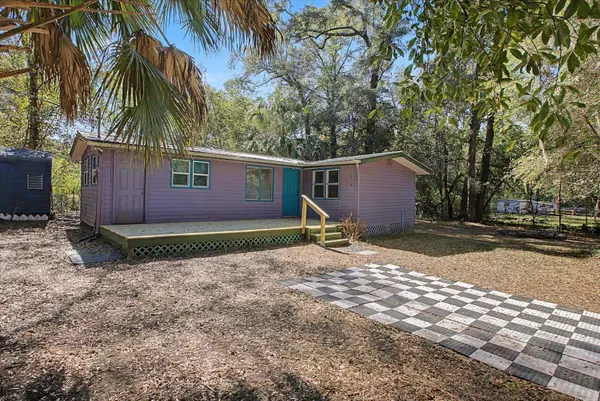 $120,000Active1 beds 1 baths718 sq. ft.
$120,000Active1 beds 1 baths718 sq. ft.2875 Jewell Drive, Tallahassee, FL 32310
MLS# 396039Listed by: KELLER WILLIAMS TOWN & COUNTRY

