2036 Trescott Drive, Tallahassee, FL 32308
Local realty services provided by:Better Homes and Gardens Real Estate Florida 1st
2036 Trescott Drive,Tallahassee, FL 32308
$375,000
- 4 Beds
- 2 Baths
- 1,819 sq. ft.
- Single family
- Active
Listed by:john stehmeyer
Office:pro players realty usa
MLS#:384662
Source:FL_TBR
Price summary
- Price:$375,000
- Price per sq. ft.:$206.16
About this home
Just partially renovated! GREAT PRICE! 2036 Trescott Dr, Tallahassee, FL 32308. BELOW APPRAISAL. A fantastic opportunity to own a four-bedroom, one-level home in the highly desirable Betton Hills area. Located within great school zones, this brick home boasts a desirable floor plan, plenty of parking for multiple vehicles, and a spacious two-car garage. While interior renovations have been completed over time, there's still scope for a buyer to add their personal cosmetic enhancements. Dear potential new homeowners, The professional appraisal for this property is $405,000. 2036 Trescott Dr, Tallahassee, FL 32308 is a four-bedroom, one-level home in the highly desirable location of Betton Hills, TMH, Winthrop Park. Midtown is within walking distance. TMH is just a 3 to 4-minute drive. Its prime location makes it so convenient that you might not even need a car! Located in a great school zone, this brick home features a wonderful floor plan, ample parking for multiple drivers, and a large two-car garage. Interior renovations have been completed over the years. There is still room for the buyer to add their own cosmetic touches. The convenience of this location is truly exceptional. You'll find yourself within walking distance of TMH, Winthrop Park, and Midtown. For those needing to commute to TMH, it's just a short 3 to 4-minute drive. Viewings are available by appointment only.
Contact an agent
Home facts
- Year built:1968
- Listing ID #:384662
- Added:161 day(s) ago
- Updated:September 19, 2025 at 11:42 PM
Rooms and interior
- Bedrooms:4
- Total bathrooms:2
- Full bathrooms:2
- Living area:1,819 sq. ft.
Heating and cooling
- Cooling:Ceiling Fans, Central Air, Electric, Heat Pump
- Heating:Central, Heat Pump
Structure and exterior
- Year built:1968
- Building area:1,819 sq. ft.
- Lot area:0.32 Acres
Schools
- High school:LEON
- Middle school:COBB
- Elementary school:Kate Sullivan Elementary
Finances and disclosures
- Price:$375,000
- Price per sq. ft.:$206.16
- Tax amount:$1,991
New listings near 2036 Trescott Drive
- New
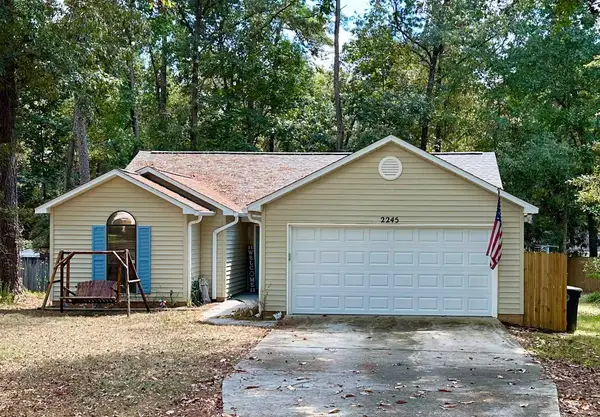 $300,000Active3 beds 2 baths1,372 sq. ft.
$300,000Active3 beds 2 baths1,372 sq. ft.2245 Tuscavilla Road, Tallahassee, FL 32312
MLS# 391467Listed by: ADVANCED REALTY GROUP LLC - New
 $350,000Active3 beds 2 baths1,556 sq. ft.
$350,000Active3 beds 2 baths1,556 sq. ft.1913 Old Fort Drive, Tallahassee, FL 32301
MLS# 391107Listed by: MAGNOLIA PROPERTIES&INVESTMENT - New
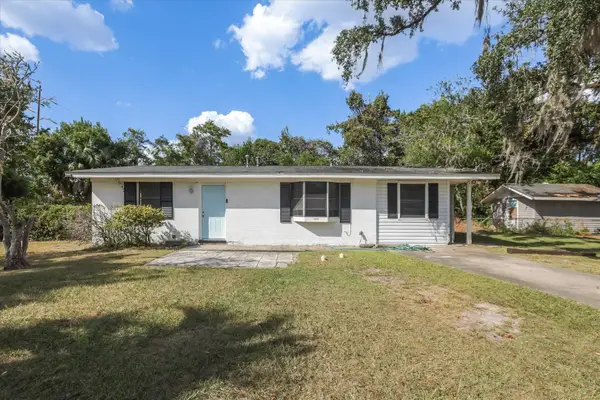 $219,900Active4 beds 2 baths1,252 sq. ft.
$219,900Active4 beds 2 baths1,252 sq. ft.2352 Yorkshire Drive, Tallahassee, FL 32304
MLS# 391465Listed by: THE NAUMANN GROUP REAL ESTATE - New
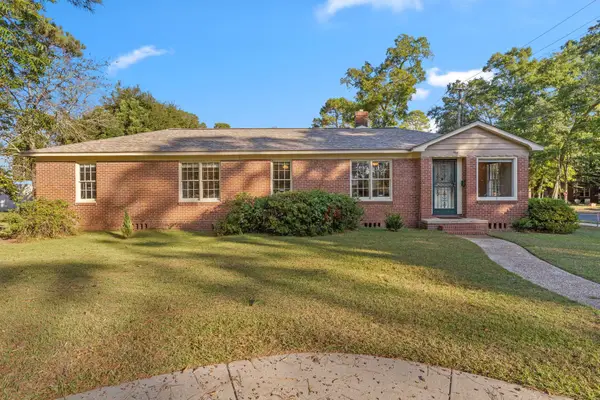 $369,000Active4 beds 2 baths1,626 sq. ft.
$369,000Active4 beds 2 baths1,626 sq. ft.954 Miccosukee Road, Tallahassee, FL 32308
MLS# 391457Listed by: CANOPY ROAD REALTY - Open Sun, 2 to 4pmNew
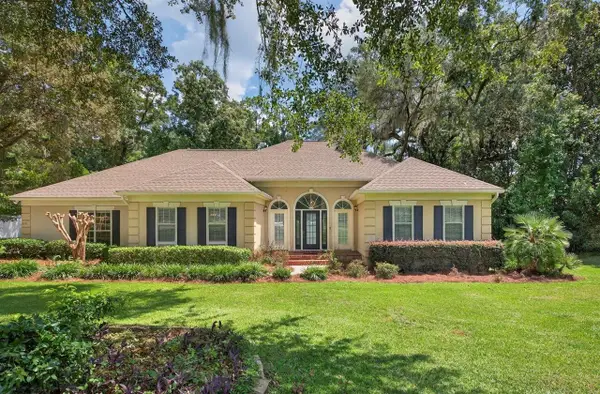 $610,000Active4 beds 2 baths2,556 sq. ft.
$610,000Active4 beds 2 baths2,556 sq. ft.315 Milestone Drive, Tallahassee, FL 32312
MLS# 391460Listed by: SUITE REAL ESTATE, LLC - Open Sun, 2 to 4pmNew
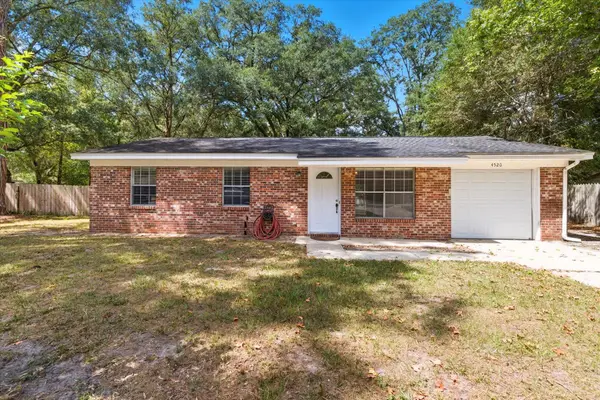 $175,000Active3 beds 2 baths910 sq. ft.
$175,000Active3 beds 2 baths910 sq. ft.4520 Hickory Forest Circle, Tallahassee, FL 32303
MLS# 391455Listed by: KELLER WILLIAMS TOWN & COUNTRY - New
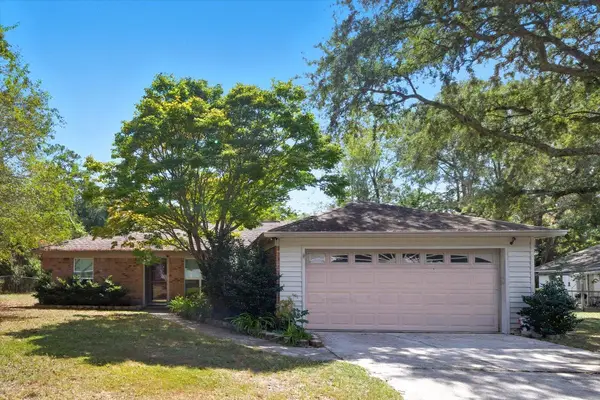 $289,000Active3 beds 2 baths1,321 sq. ft.
$289,000Active3 beds 2 baths1,321 sq. ft.2989 Teton Trail, Tallahassee, FL 32303
MLS# 391454Listed by: BOB HODGES AND SONS REALTY - New
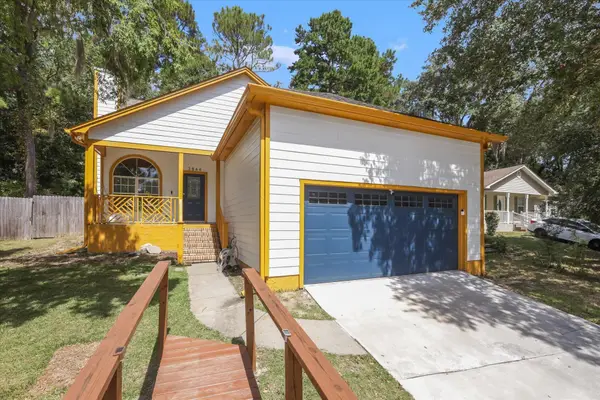 $328,000Active3 beds 3 baths1,794 sq. ft.
$328,000Active3 beds 3 baths1,794 sq. ft.3844 Magellan Court, Tallahassee, FL 32303
MLS# 391452Listed by: KELLER WILLIAMS TOWN & COUNTRY - New
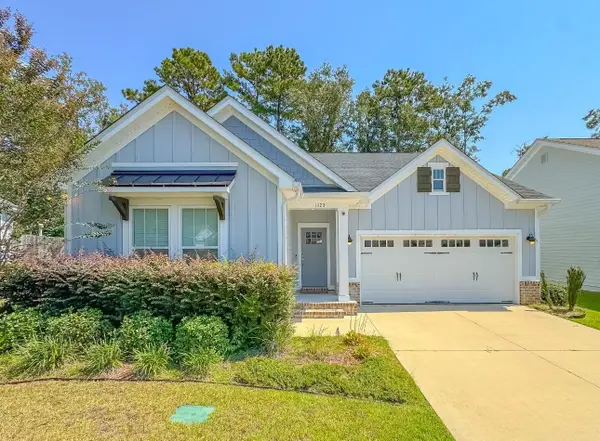 $389,900Active3 beds 2 baths1,590 sq. ft.
$389,900Active3 beds 2 baths1,590 sq. ft.1123 Willow Crossing Drive, Tallahassee, FL 32311
MLS# 391382Listed by: BIG FISH REAL ESTATE SERVICES - New
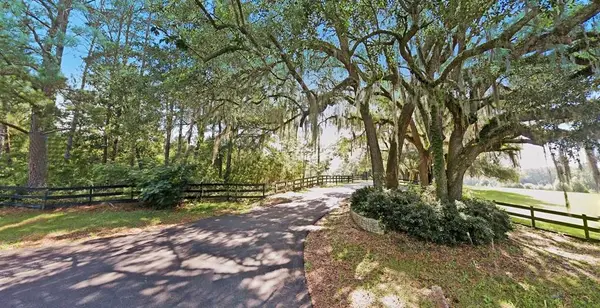 $375,000Active3.12 Acres
$375,000Active3.12 AcresLot 1 Bella Bianco Way, Tallahassee, FL 32309
MLS# 391440Listed by: HILL SPOONER & ELLIOTT INC
