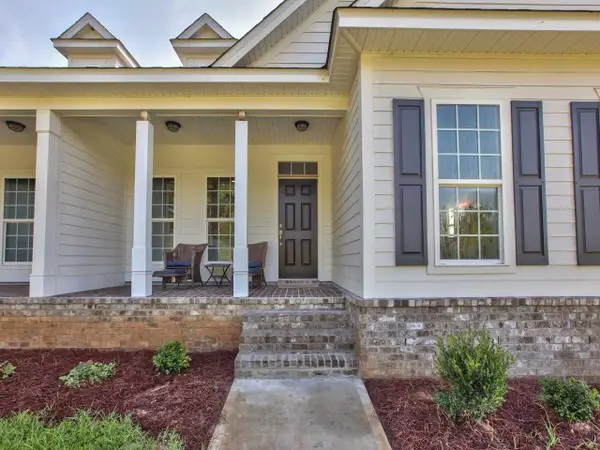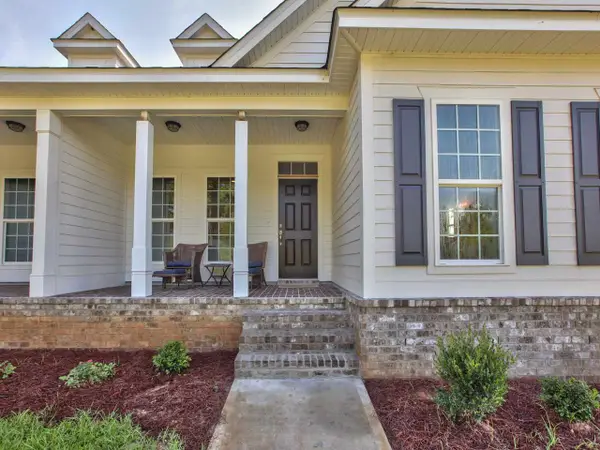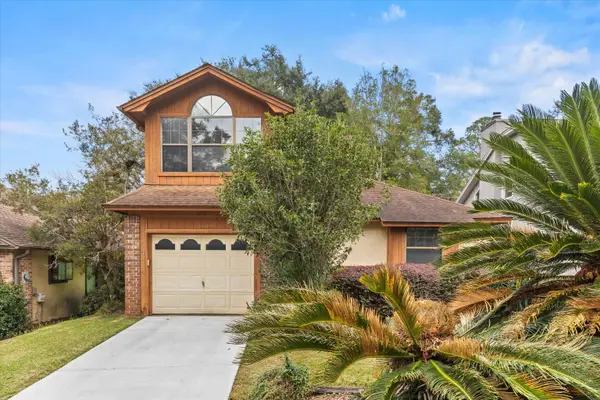2053 Ted Hines Drive, Tallahassee, FL 32308
Local realty services provided by:Better Homes and Gardens Real Estate Florida 1st
Listed by: andrea fryk
Office: the naumann group real estate
MLS#:388915
Source:FL_TBR
Price summary
- Price:$339,900
- Price per sq. ft.:$193.45
About this home
SELLERS NOW OFFERING AN 8K CREDIT! Your choice towards closing costs, rate buy down, etc. Home is back on market due to buyer financing. Already inspected and repairs completed! Bring an OFFER! Updated home near TMH and Midtown has SO much to offer and an incredible quiet, central location - Step inside to soaring ceilings and abundant natural light. The updated kitchen features granite countertops, a spacious pantry, and brand-new stainless appliances. Downstairs is a large living and dining area, bedroom and full bathroom with modern fixtures and a double vanity. Upstairs, two additional bedrooms are connected by a Jack-and-Jill style bathroom—each side with a private vanity, sink, and toilet. Enjoy outdoor living with a brand-new deck overlooking the large, flat, fenced backyard—perfect for pets, play, or entertaining. The oversized, refinished two-car garage offers ample storage and convenient entry. This home truly has it all—modern updates, functional layout, and a prime location. Don’t miss your chance to make it yours! See associated documents for clear four point inspection and floor plan.
Contact an agent
Home facts
- Year built:1980
- Listing ID #:388915
- Added:193 day(s) ago
- Updated:November 10, 2025 at 04:48 PM
Rooms and interior
- Bedrooms:3
- Total bathrooms:3
- Full bathrooms:2
- Half bathrooms:1
- Living area:1,757 sq. ft.
Heating and cooling
- Cooling:Ceiling Fans, Central Air, Electric
- Heating:Central, Electric, Wood
Structure and exterior
- Year built:1980
- Building area:1,757 sq. ft.
- Lot area:0.28 Acres
Schools
- High school:LEON
- Middle school:COBB
- Elementary school:Kate Sullivan Elementary
Finances and disclosures
- Price:$339,900
- Price per sq. ft.:$193.45
- Tax amount:$1,966
New listings near 2053 Ted Hines Drive
- New
 $400,000Active3 beds 2 baths1,982 sq. ft.
$400,000Active3 beds 2 baths1,982 sq. ft.3100 Old Saint Augustine Road, Tallahassee, FL 32311
MLS# 393066Listed by: KELLER WILLIAMS TOWN & COUNTRY - New
 $275,000Active3 beds 2 baths1,366 sq. ft.
$275,000Active3 beds 2 baths1,366 sq. ft.3114 Mccord Boulevard, Tallahassee, FL 32303
MLS# 393067Listed by: KELLER WILLIAMS TOWN & COUNTRY - New
 $345,000Active3 beds 3 baths1,827 sq. ft.
$345,000Active3 beds 3 baths1,827 sq. ft.305 Gawain Lane, Tallahassee, FL 32301
MLS# 393051Listed by: BEYCOME OF FLORIDA LLC - New
 $184,000Active3 beds 1 baths912 sq. ft.
$184,000Active3 beds 1 baths912 sq. ft.1811 Tyndall Drive, Tallahassee, FL 32304
MLS# 392824Listed by: RESILIENCE REALTY - New
 $399,900Active3 beds 3 baths1,670 sq. ft.
$399,900Active3 beds 3 baths1,670 sq. ft.417 Dartez Court, Tallahassee, FL 32317
MLS# 393047Listed by: TALLAHASSEE HOMES REALTY LLC - New
 $399,900Active3 beds 3 baths1,670 sq. ft.
$399,900Active3 beds 3 baths1,670 sq. ft.413 Dartez Court, Tallahassee, FL 32317
MLS# 393046Listed by: TALLAHASSEE HOMES REALTY LLC - New
 $335,000Active3 beds 2 baths1,587 sq. ft.
$335,000Active3 beds 2 baths1,587 sq. ft.1559 Gardenpark Lane, Tallahassee, FL 32308
MLS# 393043Listed by: REALTY ONE GROUP NEXT GEN - New
 $619,000Active4 beds 3 baths2,800 sq. ft.
$619,000Active4 beds 3 baths2,800 sq. ft.3314 Mariana Oaks Drive, Tallahassee, FL 32311
MLS# 392857Listed by: KELLER WILLIAMS TOWN & COUNTRY - New
 $225,000Active-- beds -- baths1,680 sq. ft.
$225,000Active-- beds -- baths1,680 sq. ft.2321 Jackson Bluff Road #1A-1B, Tallahassee, FL 32304
MLS# 393038Listed by: PICHT & SONS REAL ESTATE - New
 $225,000Active-- beds -- baths1,745 sq. ft.
$225,000Active-- beds -- baths1,745 sq. ft.2321 Jackson Bluff Road #2A-2B, Tallahassee, FL 32304
MLS# 393039Listed by: PICHT & SONS REAL ESTATE
