2104 Alton Road, Tallahassee, FL 32303
Local realty services provided by:Better Homes and Gardens Real Estate Florida 1st
Listed by:elena thompson
Office:thompson real estate company
MLS#:385659
Source:FL_TBR
Price summary
- Price:$217,000
- Price per sq. ft.:$150.9
About this home
Nestled on a peaceful .40-acre lot surrounded by mature trees, this 3-bedroom, 2-bathroom home offers a blend of vintage character and renovation potential. Built in 1979, it's ideal for those who appreciate classic 1970s style or are ready to bring their own vision to life. The spacious living room features a cozy wood-burning fireplace and built-in bookshelves, creating a warm and inviting atmosphere. A separate yet open dining room offers an easy flow for hosting and everyday living. The kitchen is generously sized with plenty of room to move around, a massive pantry for storage, and a separate counter area that’s perfect for a desk, coffee bar, or additional prep space. Enjoy updated vinyl plank and tile flooring throughout, a full en-suite bathroom in the primary bedroom, a large indoor utility room, and a 1-car garage. Step outside to a roomy backyard deck—ideal for relaxing or entertaining—surrounded by natural privacy. With a newer roof (2018) and solid bones, this home is a rare find with tons of charm and potential in a quiet, tree-filled setting.
Contact an agent
Home facts
- Year built:1979
- Listing ID #:385659
- Added:139 day(s) ago
- Updated:August 29, 2025 at 05:46 PM
Rooms and interior
- Bedrooms:3
- Total bathrooms:2
- Full bathrooms:2
- Living area:1,438 sq. ft.
Heating and cooling
- Cooling:Ceiling Fans, Central Air, Electric
- Heating:Central, Electric, Wood
Structure and exterior
- Year built:1979
- Building area:1,438 sq. ft.
- Lot area:0.4 Acres
Schools
- High school:GODBY
- Middle school:GRIFFIN
- Elementary school:ASTORIA PARK
Utilities
- Sewer:Public Sewer
Finances and disclosures
- Price:$217,000
- Price per sq. ft.:$150.9
- Tax amount:$1,687
New listings near 2104 Alton Road
- Open Sun, 2 to 4pmNew
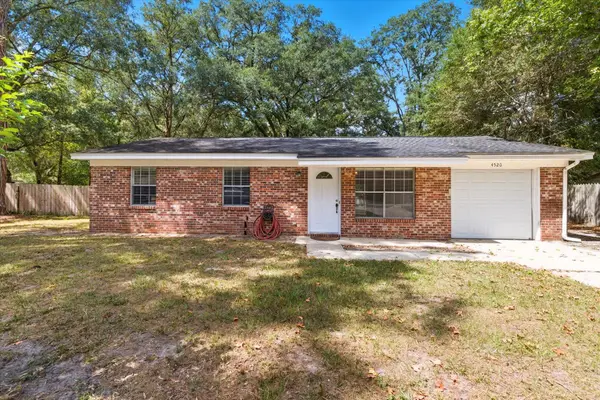 $175,000Active3 beds 2 baths910 sq. ft.
$175,000Active3 beds 2 baths910 sq. ft.4520 Hickory Forest Circle, Tallahassee, FL 32303
MLS# 391455Listed by: KELLER WILLIAMS TOWN & COUNTRY - New
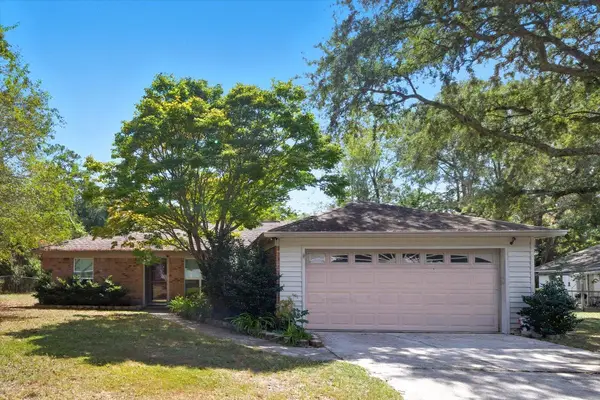 $289,000Active3 beds 2 baths1,321 sq. ft.
$289,000Active3 beds 2 baths1,321 sq. ft.2989 Teton Trail, Tallahassee, FL 32303
MLS# 391454Listed by: BOB HODGES AND SONS REALTY - New
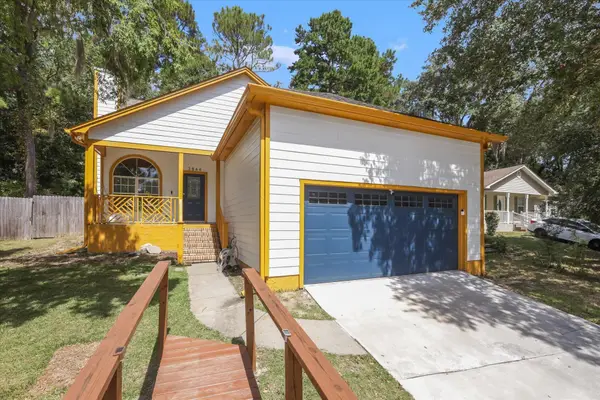 $328,000Active3 beds 3 baths1,794 sq. ft.
$328,000Active3 beds 3 baths1,794 sq. ft.3844 Magellan Court, Tallahassee, FL 32303
MLS# 391452Listed by: KELLER WILLIAMS TOWN & COUNTRY - New
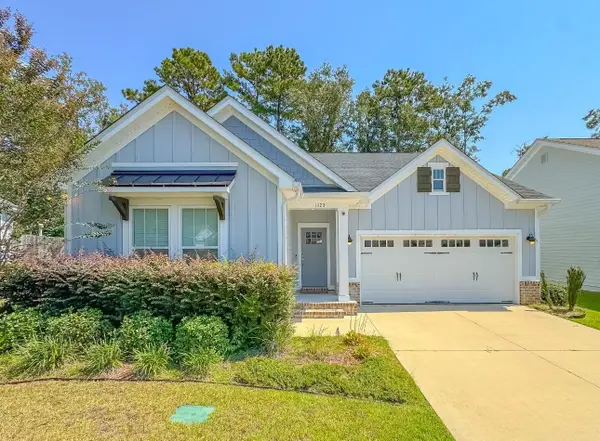 $389,900Active3 beds 2 baths1,590 sq. ft.
$389,900Active3 beds 2 baths1,590 sq. ft.1123 Willow Crossing Drive, Tallahassee, FL 32311
MLS# 391382Listed by: BIG FISH REAL ESTATE SERVICES - New
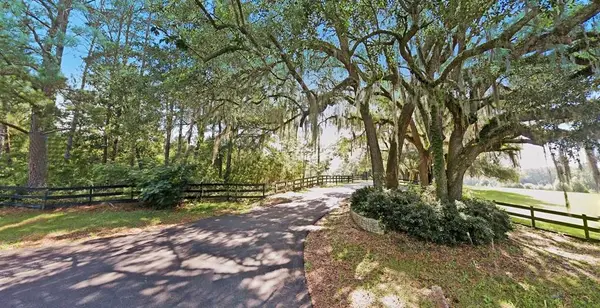 $375,000Active3.12 Acres
$375,000Active3.12 AcresLot 1 Bella Bianco Way, Tallahassee, FL 32309
MLS# 391440Listed by: HILL SPOONER & ELLIOTT INC - New
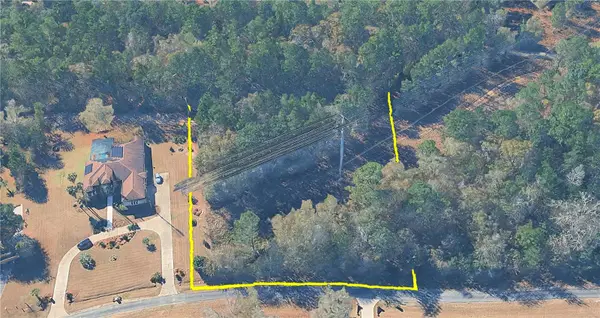 $190,000Active3.23 Acres
$190,000Active3.23 Acres0 N Meridian Road, TALLAHASSEE, FL 32312
MLS# O6345381Listed by: DALTON WADE INC - New
 $20,000Active1 Acres
$20,000Active1 AcresLester Hackley Road, Tallahassee, FL 32308
MLS# 391432Listed by: J. D. SALLEY & ASSOCIATES, INC - New
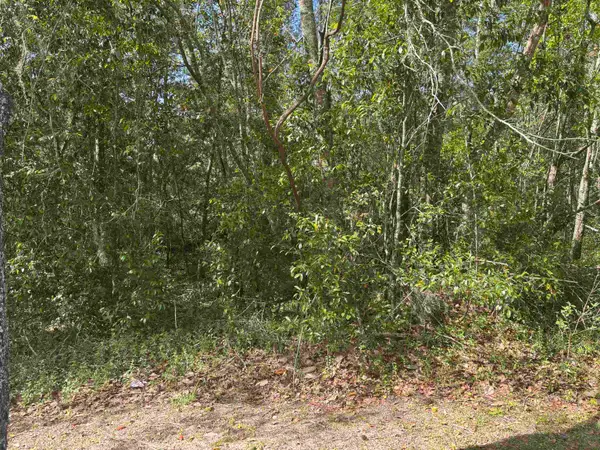 $59,000Active1 Acres
$59,000Active1 Acres0 James Duhard Way, Tallahassee, FL 32308
MLS# 391433Listed by: J. D. SALLEY & ASSOCIATES, INC - Open Sun, 2 to 4pmNew
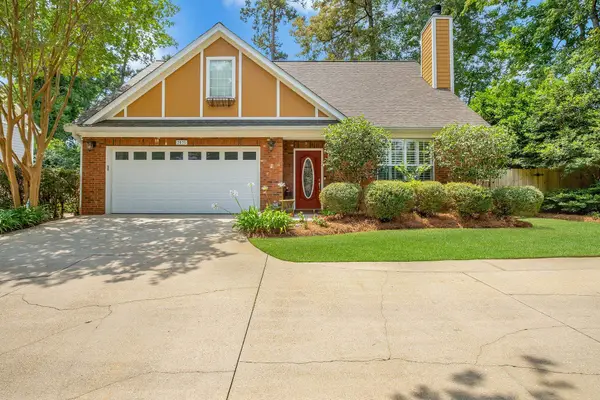 $399,900Active4 beds 3 baths1,947 sq. ft.
$399,900Active4 beds 3 baths1,947 sq. ft.2031 Windsor Oaks Court, Tallahassee, FL 32308
MLS# 391427Listed by: HILL SPOONER & ELLIOTT INC - New
 $699,000Active4 beds 5 baths3,507 sq. ft.
$699,000Active4 beds 5 baths3,507 sq. ft.2825 Asbury Hill Drive, Tallahassee, FL 32312
MLS# 391423Listed by: HILL SPOONER & ELLIOTT INC
