2112 Cambridge Drive, Tallahassee, FL 32304
Local realty services provided by:Better Homes and Gardens Real Estate Florida 1st
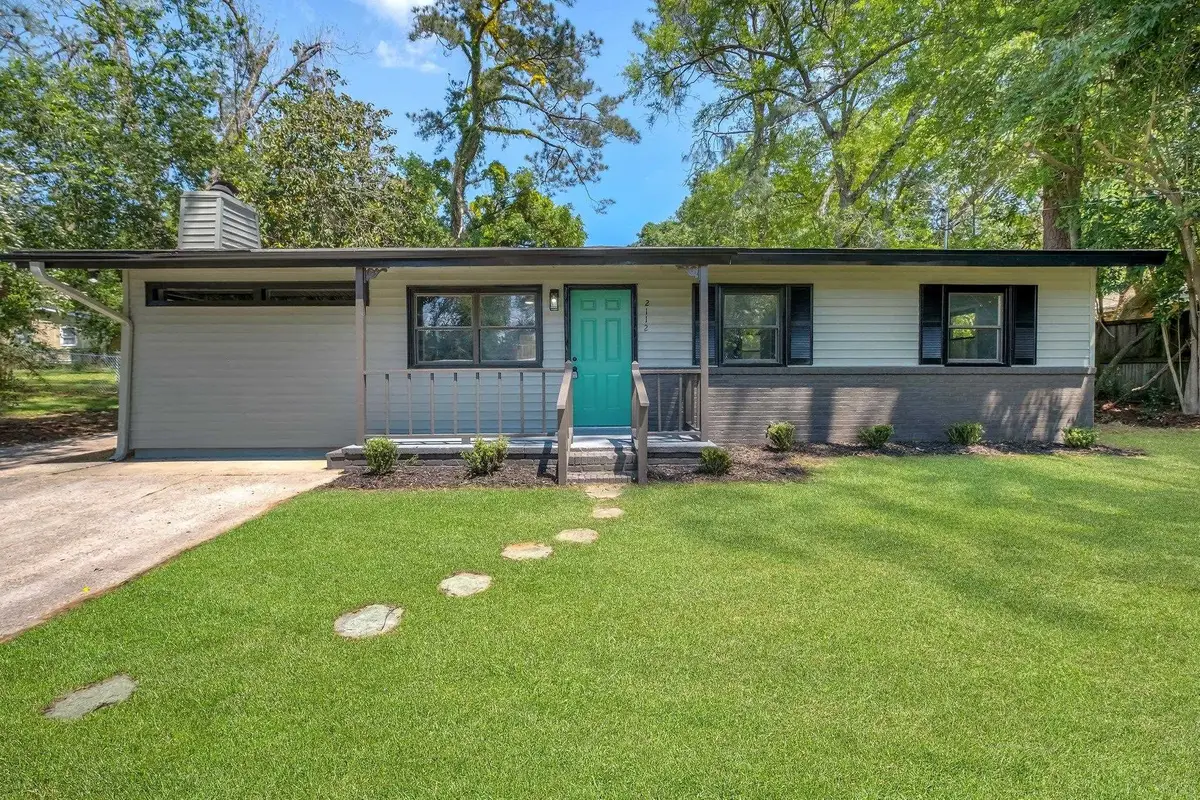
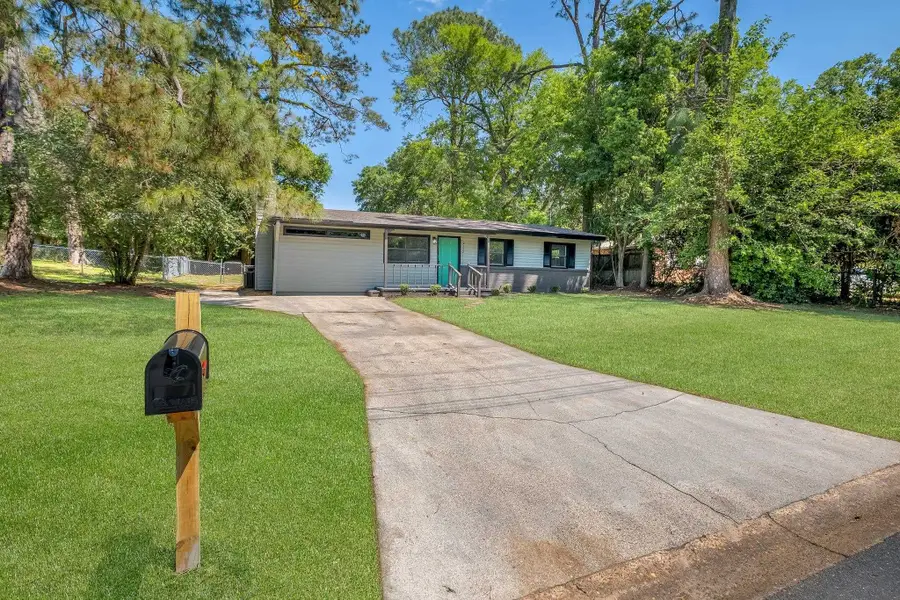
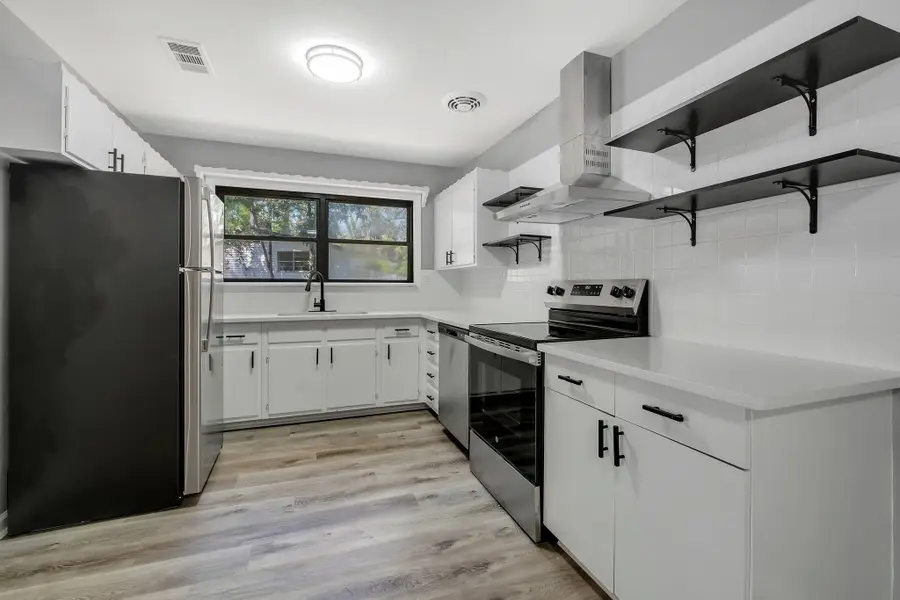
2112 Cambridge Drive,Tallahassee, FL 32304
$214,900
- 3 Beds
- 2 Baths
- 1,196 sq. ft.
- Single family
- Active
Listed by:kelsey lohman
Office:lohman realty llc.
MLS#:389666
Source:FL_TBR
Price summary
- Price:$214,900
- Price per sq. ft.:$179.68
About this home
100% Financing Available - ZERO Down Payment if you qualify!! This modern remodel and spacious layout sits on a large flat quarter-acre lot close to all campuses! With 3 Bedrooms/1.5 Bathrooms and an open concept floor plan, this layout lives large with a living area that is bright and inviting, anchored by a classic wood-burning fireplace that adds warmth and character. The updated kitchen features refinished white cabinets, quartz countertops, a stylish tile backsplash, decorative open shelving, and stainless steel appliances—all with the addition of a huge built-in pantry for additional storage. Each bedroom is generously sized, making the home as functional as it is stylish. Outside, you’ll love the great curb appeal, covered patio for entertaining, and the large backyard with room to relax, garden, or play. Just minutes from FSU, FAMU, and TSC, this home is ideal as a turn-key owner-occupied retreat or a smart investment property with strong rental potential. Don’t miss this opportunity to own a home that checks every box! Roof 2017, HVAC 2023.
Contact an agent
Home facts
- Year built:1960
- Listing Id #:389666
- Added:6 day(s) ago
- Updated:August 14, 2025 at 03:03 PM
Rooms and interior
- Bedrooms:3
- Total bathrooms:2
- Full bathrooms:1
- Half bathrooms:1
- Living area:1,196 sq. ft.
Heating and cooling
- Cooling:Ceiling Fans, Central Air, Electric
- Heating:Central, Wood
Structure and exterior
- Year built:1960
- Building area:1,196 sq. ft.
- Lot area:0.24 Acres
Schools
- High school:GODBY
- Middle school:NIMS
- Elementary school:RILEY
Utilities
- Sewer:Public Sewer
Finances and disclosures
- Price:$214,900
- Price per sq. ft.:$179.68
- Tax amount:$2,867
New listings near 2112 Cambridge Drive
- New
 $1,050,000Active4 beds 3 baths3,819 sq. ft.
$1,050,000Active4 beds 3 baths3,819 sq. ft.10037 Journeys End, Tallahassee, FL 32312
MLS# 389886Listed by: ARMOR REALTY, INC - New
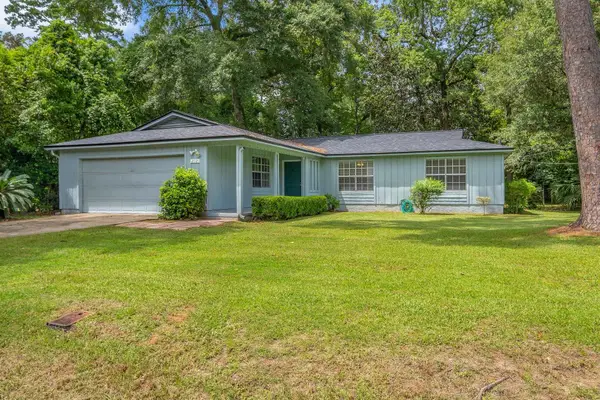 $325,000Active3 beds 2 baths1,586 sq. ft.
$325,000Active3 beds 2 baths1,586 sq. ft.212 Meridianna Drive, Tallahassee, FL 32312
MLS# 389887Listed by: KELLER WILLIAMS TOWN & COUNTRY - New
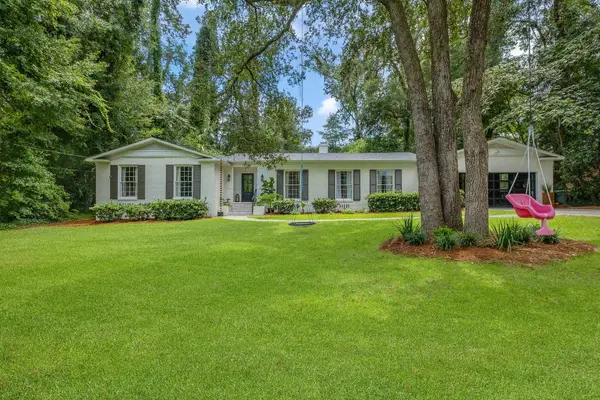 $674,900Active3 beds 3 baths2,118 sq. ft.
$674,900Active3 beds 3 baths2,118 sq. ft.1531 Belleau Wood Drive, Tallahassee, FL 32308
MLS# 389884Listed by: KELLER WILLIAMS TOWN & COUNTRY - New
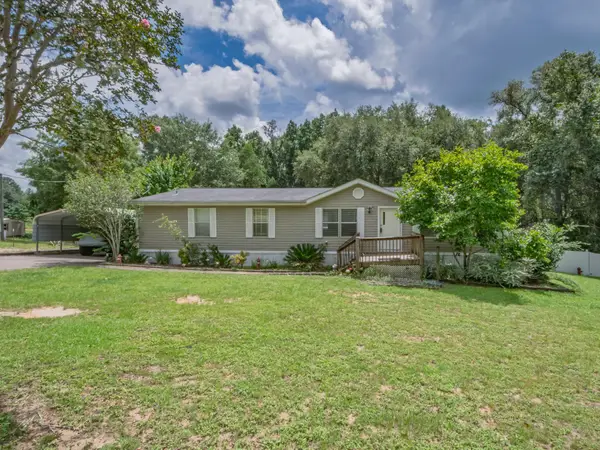 $125,000Active3 beds 2 baths1,680 sq. ft.
$125,000Active3 beds 2 baths1,680 sq. ft.2159 Silver Lake Road, Tallahassee, FL 32310
MLS# 389883Listed by: SHELL POINT REALTY, INC - New
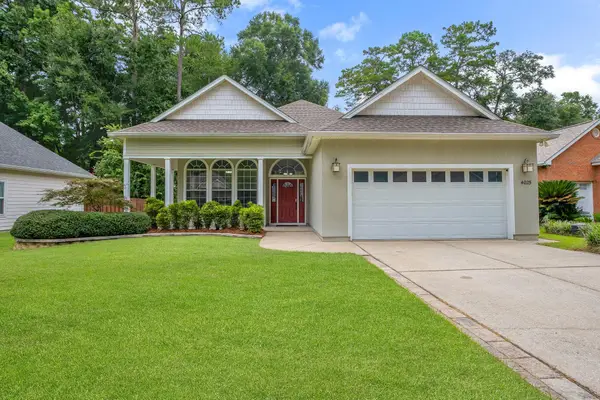 $425,000Active3 beds 2 baths1,728 sq. ft.
$425,000Active3 beds 2 baths1,728 sq. ft.4025 Forsythe Way, Tallahassee, FL 32309
MLS# 389880Listed by: THE NAUMANN GROUP REAL ESTATE - New
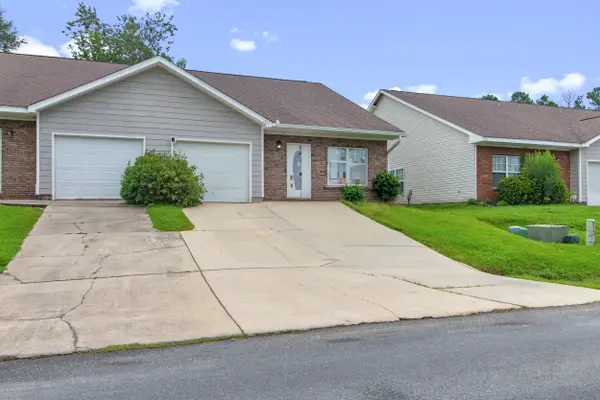 $199,000Active3 beds 3 baths1,344 sq. ft.
$199,000Active3 beds 3 baths1,344 sq. ft.1942 Nena Hills Drive, Tallahassee, FL 32304
MLS# 389875Listed by: XCELLENCE REALTY - New
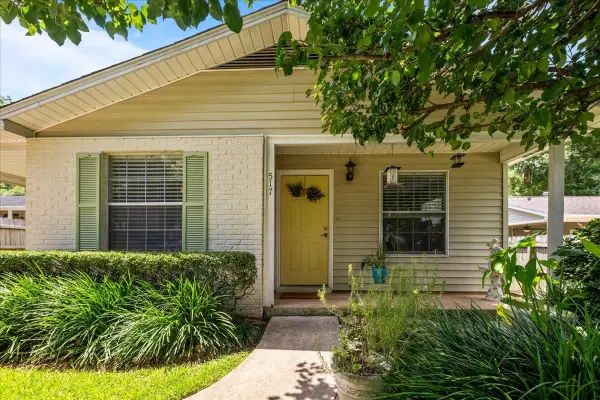 $210,500Active3 beds 2 baths1,044 sq. ft.
$210,500Active3 beds 2 baths1,044 sq. ft.517 Shepard Street, Tallahassee, FL 32303
MLS# 389872Listed by: BIG FISH REAL ESTATE SERVICES - New
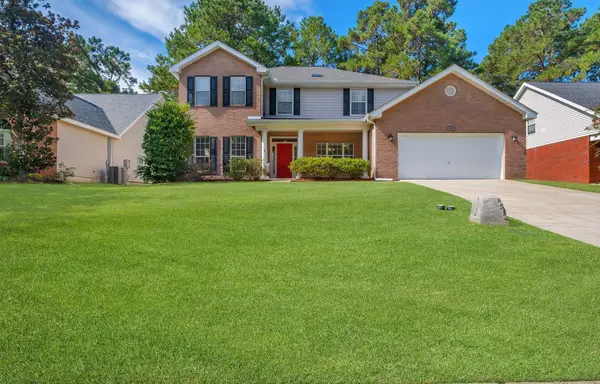 $515,000Active4 beds 4 baths2,684 sq. ft.
$515,000Active4 beds 4 baths2,684 sq. ft.910 Parkview Drive, Tallahassee, FL 32311
MLS# 389871Listed by: THE NAUMANN GROUP REAL ESTATE - New
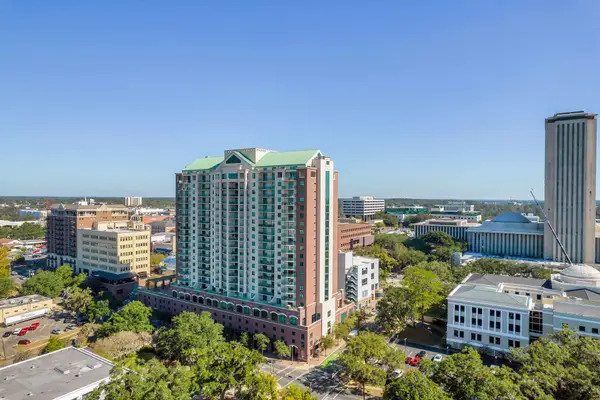 $310,000Active2 beds 2 baths1,160 sq. ft.
$310,000Active2 beds 2 baths1,160 sq. ft.300 S Duval Street #711, Tallahassee, FL 32301
MLS# 389868Listed by: THE NAUMANN GROUP REAL ESTATE - New
 $250,000Active3 beds 1 baths1,084 sq. ft.
$250,000Active3 beds 1 baths1,084 sq. ft.1310 N Bronough Street, Tallahassee, FL 32303
MLS# 389869Listed by: KETCHAM REALTY GROUP, INC.
