215 Thornberg Drive, Tallahassee, FL 32312
Local realty services provided by:Better Homes and Gardens Real Estate Florida 1st



215 Thornberg Drive,Tallahassee, FL 32312
$750,000
- 4 Beds
- 4 Baths
- 3,028 sq. ft.
- Single family
- Active
Listed by:caroline brewster
Office:hill spooner & elliott inc
MLS#:389817
Source:FL_TBR
Price summary
- Price:$750,000
- Price per sq. ft.:$247.69
About this home
24 hour notice to show! This Fabulous 4 bed/3.5 bath Ox Bottom Pool Home is a Stunner Inside and Out! Inside you'll find Soaring Ceilings in the Foyer and Living Room, a Gorgeous Wood Burning Fireplace, Gleaming Hardwood Floors, a Large Formal Office with Custom Bookcases, an Airy Dining Room with Large Windows and Vaulted Ceiling, a Spacious Eat-In Kitchen with Plenty of Storage, Pantry and Views of the Backyard, An Ample Primary Suite with Spa-like Primary Bath, a Cozy Sunroom with Wood Accent Ceiling leading to the Pool Area, 3 Large Bedrooms and 2 full baths upstairs as well as tons of storage throughout! Outside you're greeted with an extensive outdoor entertaining area including a full Covered Outdoor Kitchen, Saltwater Pool, a Large Patio and with multiple Gathering Spaces and a Cozy Outdoor Fireplace to enjoy the Cooler Weather! The Property backs up to a dedicated Green Way and has plenty of space to garden, play and enjoy nature. A 2020 Roof, 3 car garage with lots of storage; Hawks Rise-Deerlake-Chiles School Zones and so much more! This one is a Must See!
Contact an agent
Home facts
- Year built:2000
- Listing Id #:389817
- Added:6 day(s) ago
- Updated:August 19, 2025 at 10:13 AM
Rooms and interior
- Bedrooms:4
- Total bathrooms:4
- Full bathrooms:3
- Half bathrooms:1
- Living area:3,028 sq. ft.
Heating and cooling
- Cooling:Ceiling Fans, Central Air, Electric
- Heating:Central, Electric, Heat Pump, Natural Gas, Wood
Structure and exterior
- Year built:2000
- Building area:3,028 sq. ft.
- Lot area:0.61 Acres
Schools
- High school:CHILES
- Middle school:DEERLAKE
- Elementary school:HAWKS RISE
Finances and disclosures
- Price:$750,000
- Price per sq. ft.:$247.69
New listings near 215 Thornberg Drive
- New
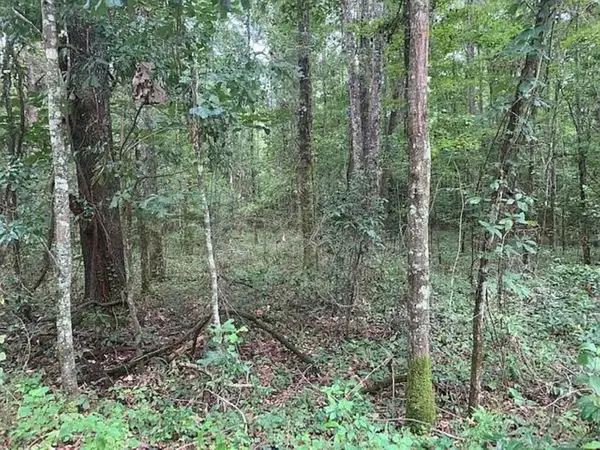 $99,000Active8.21 Acres
$99,000Active8.21 Acres0 Tung Grove Road, Tallahassee, FL 32317
MLS# 390038Listed by: KELLER WILLIAMS TOWN & COUNTRY - New
 $179,000Active1 beds 1 baths607 sq. ft.
$179,000Active1 beds 1 baths607 sq. ft.524 E Pensacola Street, Tallahassee, FL 32301
MLS# 390035Listed by: THE NAUMANN GROUP REAL ESTATE - New
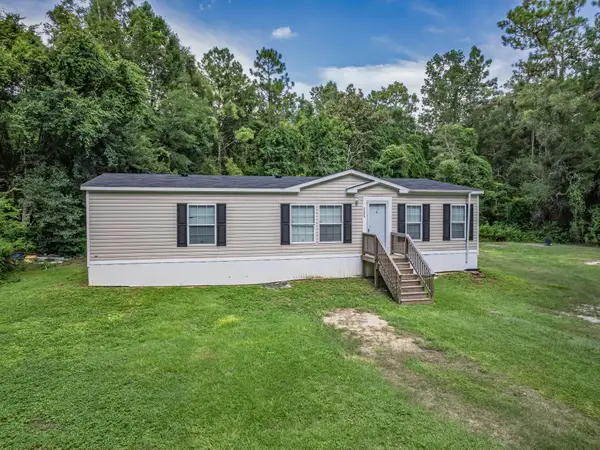 $315,000Active3 beds 2 baths1,560 sq. ft.
$315,000Active3 beds 2 baths1,560 sq. ft.11075 Woodville Highway, Tallahassee, FL 32305
MLS# 390030Listed by: SOUTHERN OAKS REAL ESTATE - New
 $158,000Active3 beds 2 baths1,564 sq. ft.
$158,000Active3 beds 2 baths1,564 sq. ft.2648 Onyx Trail, Tallahassee, FL 32303
MLS# 390031Listed by: THE NAUMANN GROUP REAL ESTATE - New
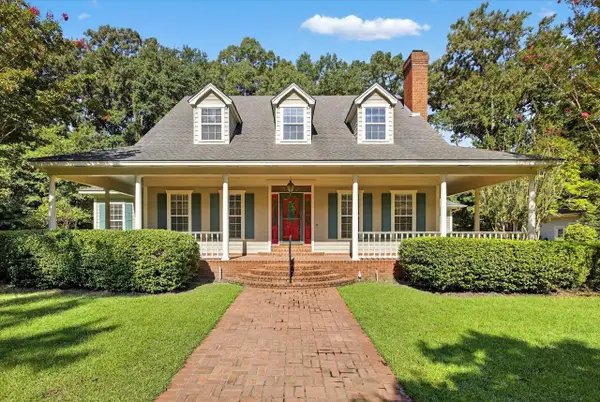 $800,000Active4 beds 4 baths4,277 sq. ft.
$800,000Active4 beds 4 baths4,277 sq. ft.7042 Dardwood Lane, Tallahassee, FL 32312
MLS# 390029Listed by: THE NAUMANN GROUP REAL ESTATE - New
 $224,900Active3 beds 3 baths2,733 sq. ft.
$224,900Active3 beds 3 baths2,733 sq. ft.9094 Apalachee Parkway, Tallahassee, FL 32311
MLS# 2104439Listed by: US REALTY HUB - New
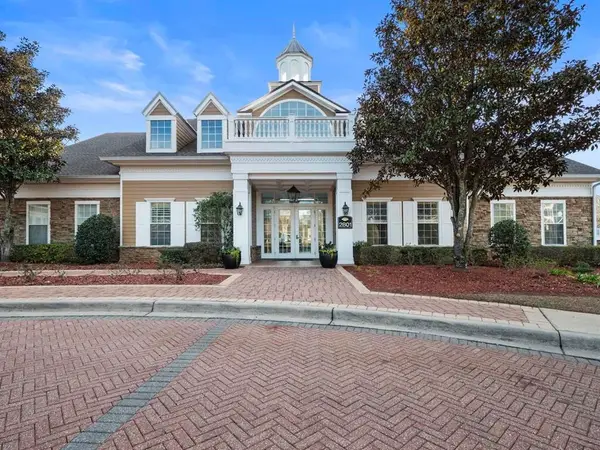 $219,900Active3 beds 2 baths1,532 sq. ft.
$219,900Active3 beds 2 baths1,532 sq. ft.2801 Chancellorsville Drive #928, Tallahassee, FL 32312
MLS# 390015Listed by: THE NAUMANN GROUP REAL ESTATE - New
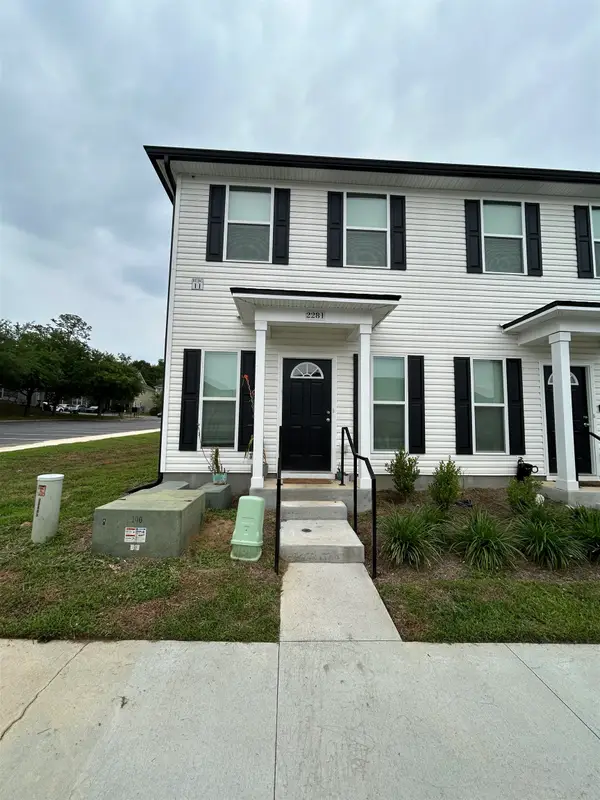 $198,500Active3 beds 3 baths1,232 sq. ft.
$198,500Active3 beds 3 baths1,232 sq. ft.2281 Del Carmel Way, Tallahassee, FL 32303
MLS# 390007Listed by: PROPER REAL ESTATE ADVISORS - New
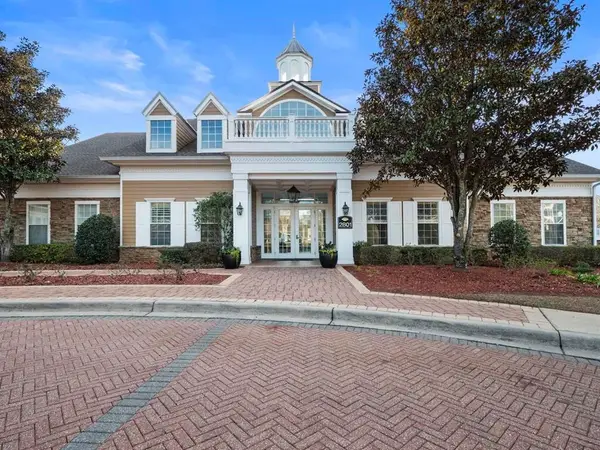 $179,900Active2 beds 2 baths1,118 sq. ft.
$179,900Active2 beds 2 baths1,118 sq. ft.2801 Chancellorsville Drive #802, Tallahassee, FL 32312
MLS# 390012Listed by: THE NAUMANN GROUP REAL ESTATE - New
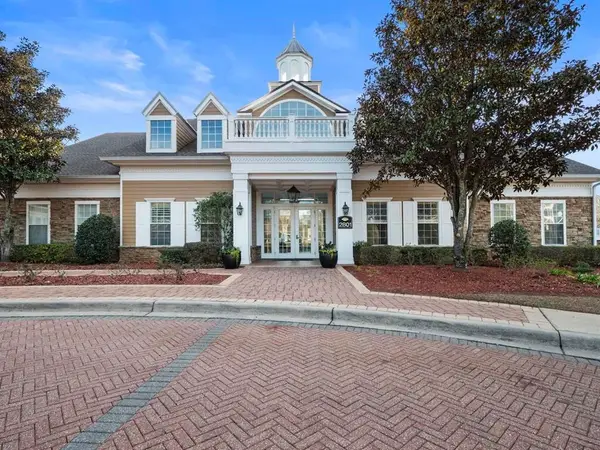 $209,900Active2 beds 2 baths1,397 sq. ft.
$209,900Active2 beds 2 baths1,397 sq. ft.2801 Chancellorsville Drive #232, Tallahassee, FL 32312
MLS# 390013Listed by: THE NAUMANN GROUP REAL ESTATE
