216 Westwood Drive #216, Tallahassee, FL 32304
Local realty services provided by:Better Homes and Gardens Real Estate Florida 1st
Listed by:joann jacobs
Office:coldwell banker hartung
MLS#:391170
Source:FL_TBR
Price summary
- Price:$120,000
- Price per sq. ft.:$98.36
About this home
Welcome to Westwood Condominiums – a peaceful community featuring a sparkling pool, convenient bus route access, and just a short walk to FSU. This charming 2-bedroom condo offers a smart layout with Jack-and-Jill style bedrooms upstairs—each with its own vanity—plus a shared bath. A convenient half bath is located downstairs for guests. The open concept living and dining areas flow seamlessly into the galley kitchen with a breakfast bar. Double sliding glass doors on both ends flood the home with natural light and open to a private patio and spacious entertainer’s deck. Additional highlights include: *All appliances stay, including washer & dryer (furniture is negotiable as well) *Extra-large pantry + storage closet for bikes & tools *Carefree living with water, exterior maintenance & pest control & insurance covered by the condo association *An unbeatable location at a great price—perfect for students, professionals, or investors!
Contact an agent
Home facts
- Year built:1973
- Listing ID #:391170
- Added:1 day(s) ago
- Updated:September 17, 2025 at 10:45 PM
Rooms and interior
- Bedrooms:2
- Total bathrooms:3
- Full bathrooms:1
- Half bathrooms:2
- Living area:1,220 sq. ft.
Heating and cooling
- Cooling:Ceiling Fans, Central Air, Electric, Heat Pump
- Heating:Central, Electric, Heat Pump
Structure and exterior
- Year built:1973
- Building area:1,220 sq. ft.
- Lot area:0.02 Acres
Schools
- High school:GODBY
- Middle school:GRIFFIN
- Elementary school:RILEY
Utilities
- Sewer:Public Sewer
Finances and disclosures
- Price:$120,000
- Price per sq. ft.:$98.36
- Tax amount:$1,603
New listings near 216 Westwood Drive #216
- New
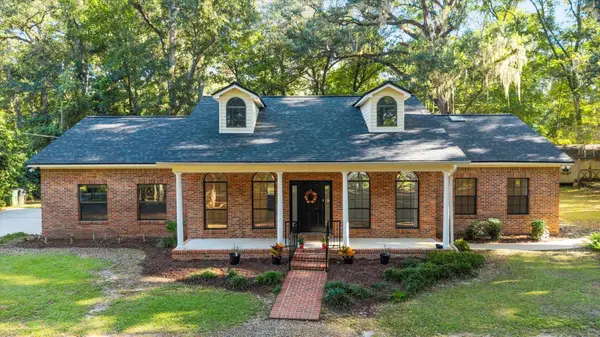 $525,000Active3 beds 2 baths2,150 sq. ft.
$525,000Active3 beds 2 baths2,150 sq. ft.7410 Skipper Lane, Tallahassee, FL 32317
MLS# 391186Listed by: PEARSON REALTY INC. - New
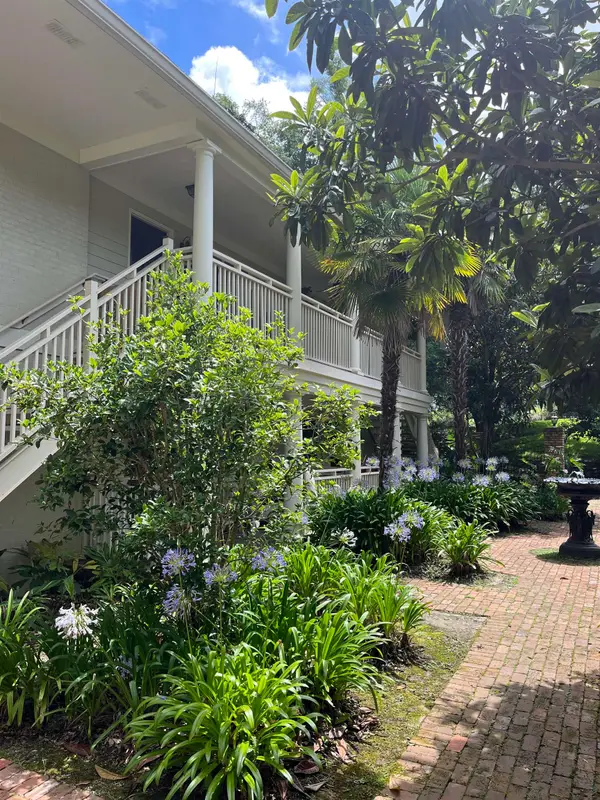 $242,000Active2 beds 1 baths868 sq. ft.
$242,000Active2 beds 1 baths868 sq. ft.1045 Martin Street, Tallahassee, FL 32303
MLS# 391187Listed by: LASTOWSKI REALTY & PROP. SER. - Open Fri, 5 to 7pmNew
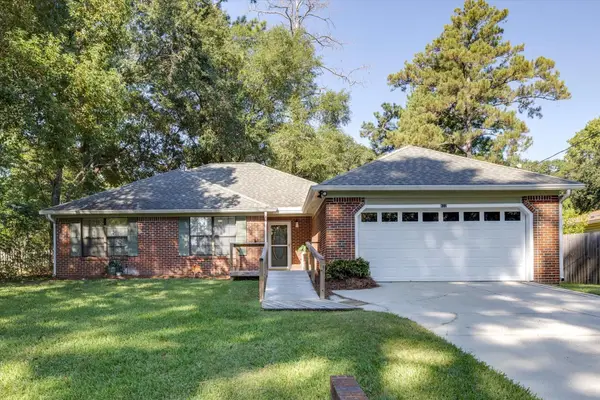 $275,000Active3 beds 2 baths1,453 sq. ft.
$275,000Active3 beds 2 baths1,453 sq. ft.432 Merlin Way, Tallahassee, FL 32301
MLS# 391188Listed by: KELLER WILLIAMS TOWN & COUNTRY - New
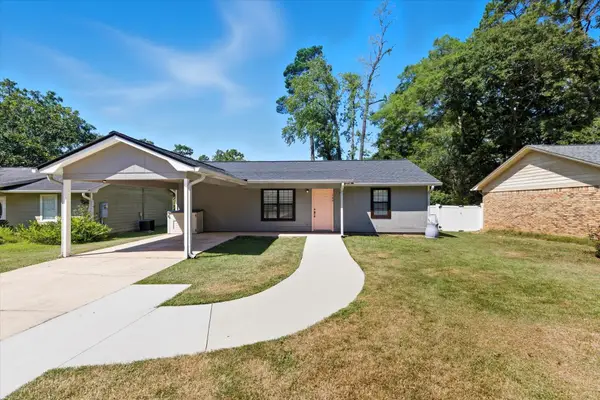 $255,000Active3 beds 2 baths1,092 sq. ft.
$255,000Active3 beds 2 baths1,092 sq. ft.160 Dawn Lauren Lane, Tallahassee, FL 32301
MLS# 391189Listed by: COLDWELL BANKER HARTUNG - New
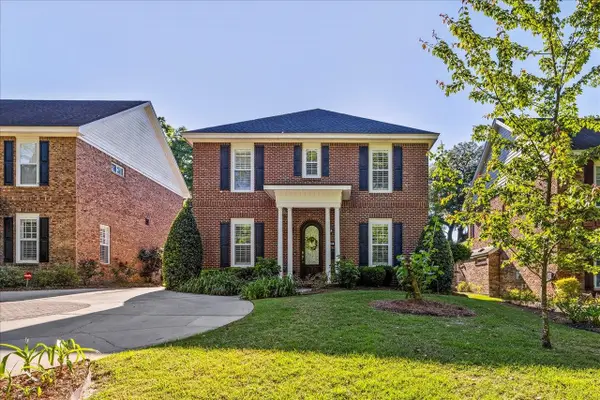 $799,900Active4 beds 4 baths3,030 sq. ft.
$799,900Active4 beds 4 baths3,030 sq. ft.1466 Mitchell Avenue, Tallahassee, FL 32303
MLS# 391191Listed by: PRIMESOUTH FEZLER, RUSSELL AND - New
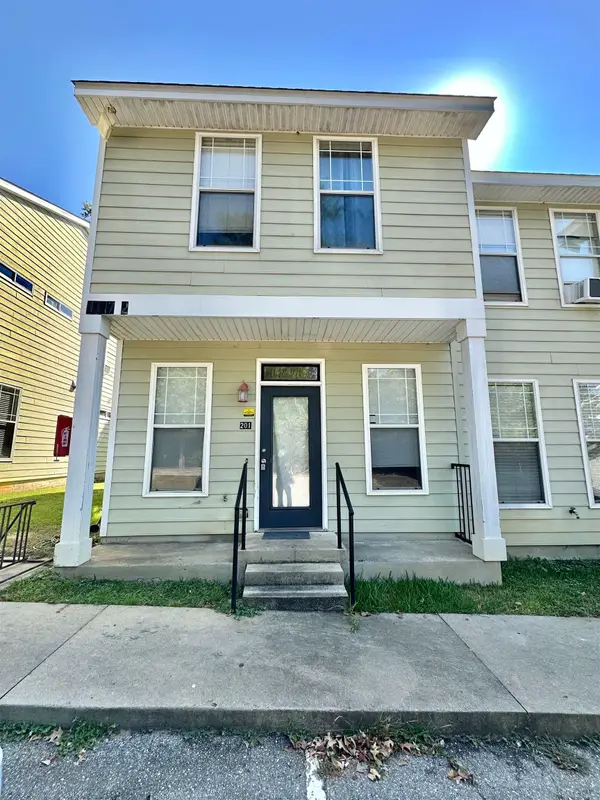 $173,000Active4 beds 3 baths1,392 sq. ft.
$173,000Active4 beds 3 baths1,392 sq. ft.1417 Pullen Road #201, Tallahassee, FL 32303
MLS# 391177Listed by: GARY BARTLETT REAL ESTATE - New
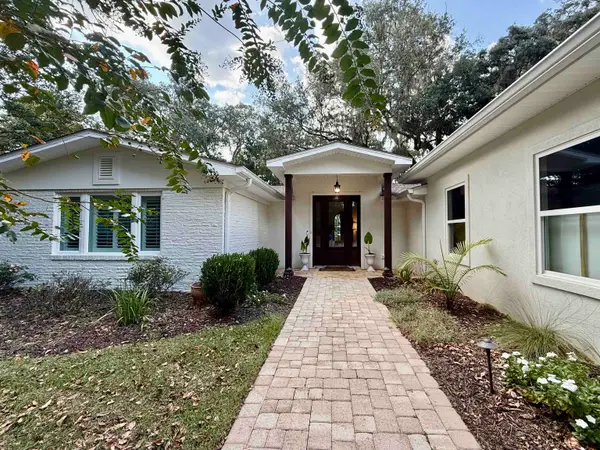 $725,000Active4 beds 3 baths2,572 sq. ft.
$725,000Active4 beds 3 baths2,572 sq. ft.605 Waverly Road, Tallahassee, FL 32312
MLS# 391140Listed by: ROBERTS & CO. REAL ESTATE SVCS - New
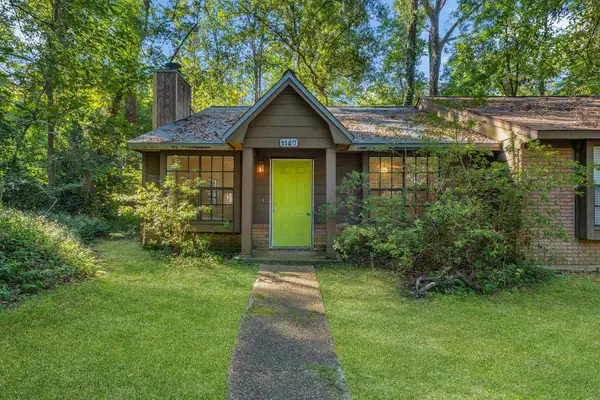 $190,000Active2 beds 2 baths964 sq. ft.
$190,000Active2 beds 2 baths964 sq. ft.1187 Brafforton Way, Tallahassee, FL 32311
MLS# 391121Listed by: XCELLENCE REALTY - New
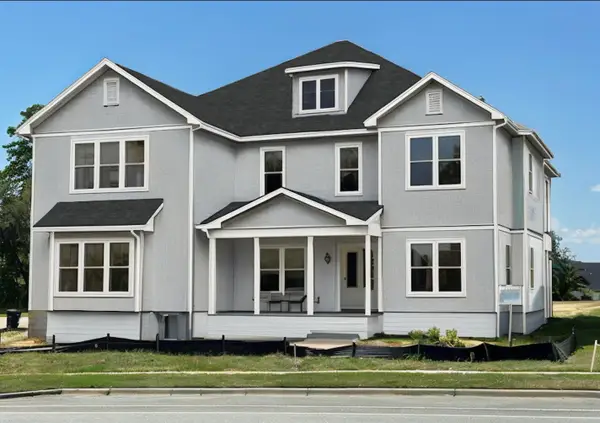 $1,350,000Active5 beds 7 baths3,604 sq. ft.
$1,350,000Active5 beds 7 baths3,604 sq. ft.3046 Four Oaks Boulevard, Tallahassee, FL 32311
MLS# 391173Listed by: XCELLENCE REALTY - New
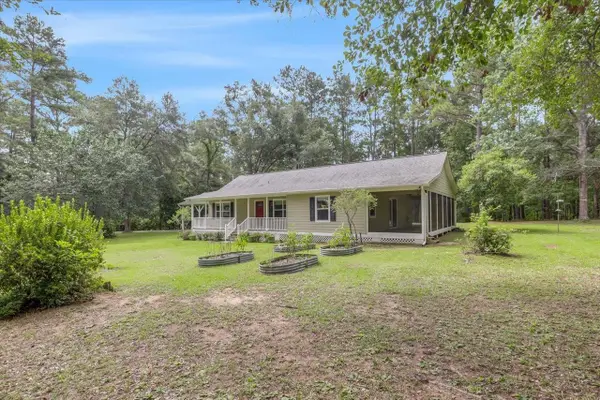 $395,000Active3 beds 2 baths1,876 sq. ft.
$395,000Active3 beds 2 baths1,876 sq. ft.121 Big Buck Drive, Tallahassee, FL 32312
MLS# 391174Listed by: THE NAUMANN GROUP REAL ESTATE
