2204 Mendoza Avenue, Tallahassee, FL 32304
Local realty services provided by:Better Homes and Gardens Real Estate Florida 1st
Listed by:mike ferrie
Office:primesouth fezler, russell and
MLS#:389331
Source:FL_TBR
Price summary
- Price:$545,000
- Price per sq. ft.:$266.24
About this home
NEW CONSTRUCTION – Ultra Modern Living in San Luis Ridge! Welcome to this stunning single-story, 4-bedroom, 3-bath home, thoughtfully designed with clean lines and contemporary finishes. Located in the desirable San Luis Ridge neighborhood on a quiet cul-de-sac, this home offers the perfect balance of style, function, and comfort. Step inside to an open-concept main living area featuring soaring vaulted ceilings, creating a spacious and airy feel that's perfect for everyday living or entertaining guests. The true split floor plan provides privacy and convenience, with a luxurious primary suite on one side and secondary bedrooms on the other. Enjoy seamless indoor-outdoor living with a large screened porch just off the kitchen—ideal for morning coffee, evening gatherings, or simply relaxing year-round. This ultra-modern new construction won’t last long—schedule your showing today and experience the best of San Luis Ridge living!
Contact an agent
Home facts
- Year built:2025
- Listing ID #:389331
- Added:56 day(s) ago
- Updated:September 09, 2025 at 06:07 PM
Rooms and interior
- Bedrooms:4
- Total bathrooms:3
- Full bathrooms:3
- Living area:2,047 sq. ft.
Heating and cooling
- Cooling:Ceiling Fans, Central Air, Electric, Heat Pump
- Heating:Central, Electric, Fireplaces
Structure and exterior
- Year built:2025
- Building area:2,047 sq. ft.
- Lot area:0.52 Acres
Schools
- High school:GODBY
- Middle school:GRIFFIN
- Elementary school:RILEY
Utilities
- Sewer:Public Sewer
Finances and disclosures
- Price:$545,000
- Price per sq. ft.:$266.24
- Tax amount:$673
New listings near 2204 Mendoza Avenue
- New
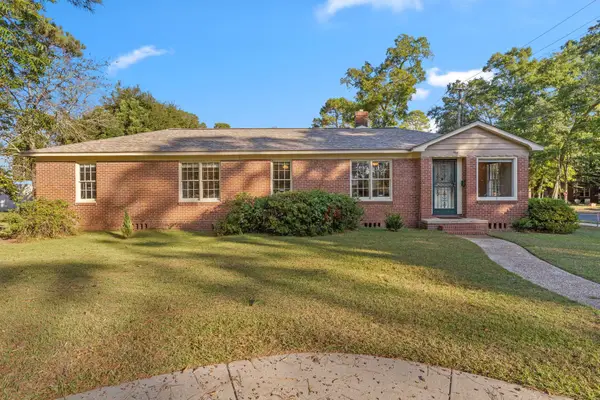 $369,000Active4 beds 2 baths1,626 sq. ft.
$369,000Active4 beds 2 baths1,626 sq. ft.954 Miccosukee Road, Tallahassee, FL 32308
MLS# 391457Listed by: CANOPY ROAD REALTY - Open Sun, 2 to 4pmNew
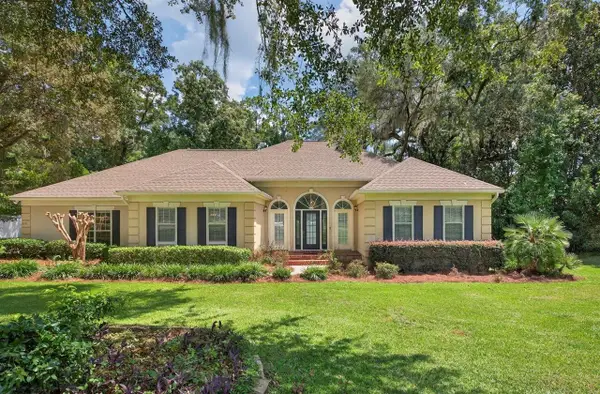 $610,000Active4 beds 2 baths2,556 sq. ft.
$610,000Active4 beds 2 baths2,556 sq. ft.315 Milestone Drive, Tallahassee, FL 32312
MLS# 391460Listed by: SUITE REAL ESTATE, LLC - Open Sun, 2 to 4pmNew
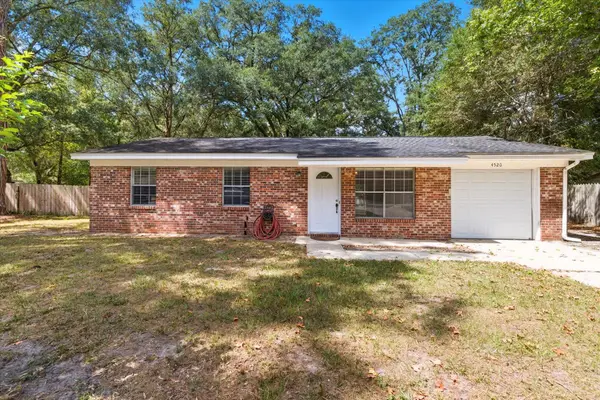 $175,000Active3 beds 2 baths910 sq. ft.
$175,000Active3 beds 2 baths910 sq. ft.4520 Hickory Forest Circle, Tallahassee, FL 32303
MLS# 391455Listed by: KELLER WILLIAMS TOWN & COUNTRY - New
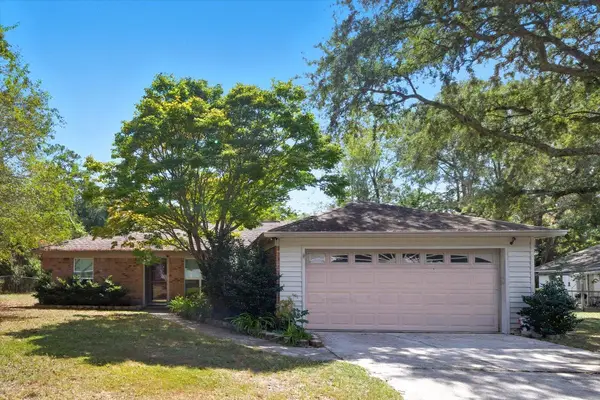 $289,000Active3 beds 2 baths1,321 sq. ft.
$289,000Active3 beds 2 baths1,321 sq. ft.2989 Teton Trail, Tallahassee, FL 32303
MLS# 391454Listed by: BOB HODGES AND SONS REALTY - New
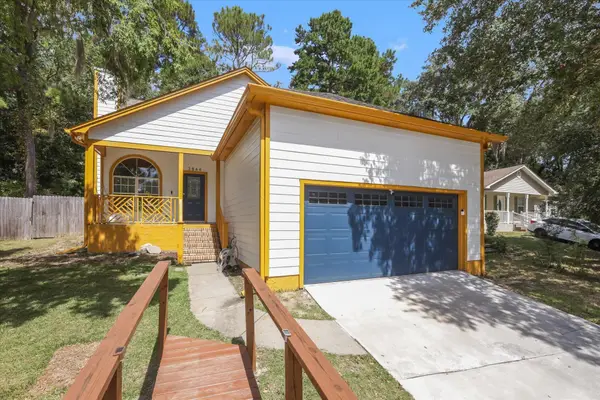 $328,000Active3 beds 3 baths1,794 sq. ft.
$328,000Active3 beds 3 baths1,794 sq. ft.3844 Magellan Court, Tallahassee, FL 32303
MLS# 391452Listed by: KELLER WILLIAMS TOWN & COUNTRY - New
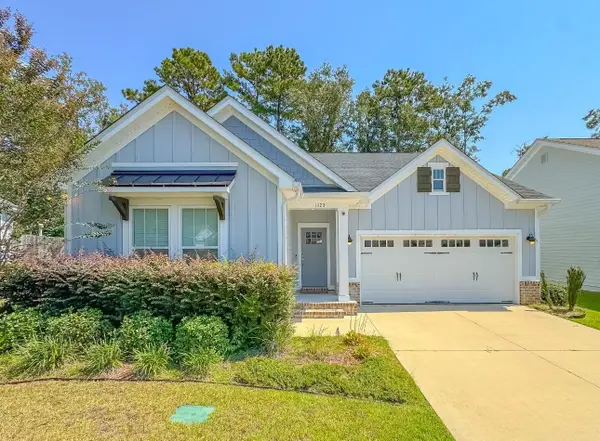 $389,900Active3 beds 2 baths1,590 sq. ft.
$389,900Active3 beds 2 baths1,590 sq. ft.1123 Willow Crossing Drive, Tallahassee, FL 32311
MLS# 391382Listed by: BIG FISH REAL ESTATE SERVICES - New
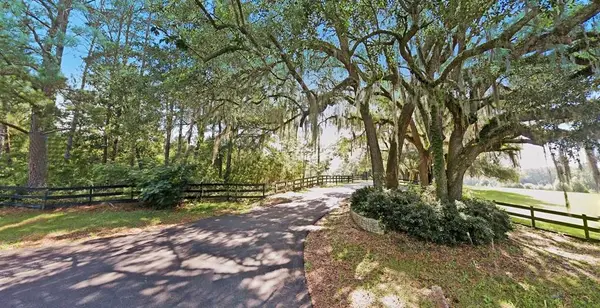 $375,000Active3.12 Acres
$375,000Active3.12 AcresLot 1 Bella Bianco Way, Tallahassee, FL 32309
MLS# 391440Listed by: HILL SPOONER & ELLIOTT INC - New
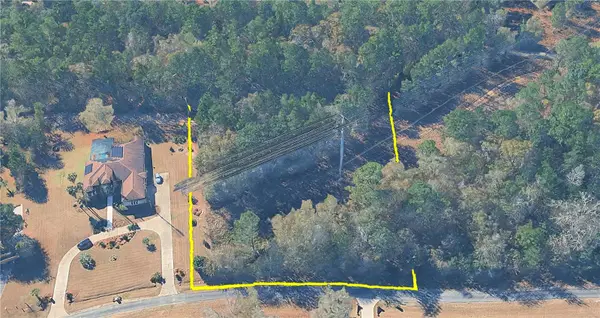 $190,000Active3.23 Acres
$190,000Active3.23 Acres0 N Meridian Road, TALLAHASSEE, FL 32312
MLS# O6345381Listed by: DALTON WADE INC - New
 $20,000Active1 Acres
$20,000Active1 AcresLester Hackley Road, Tallahassee, FL 32308
MLS# 391432Listed by: J. D. SALLEY & ASSOCIATES, INC - New
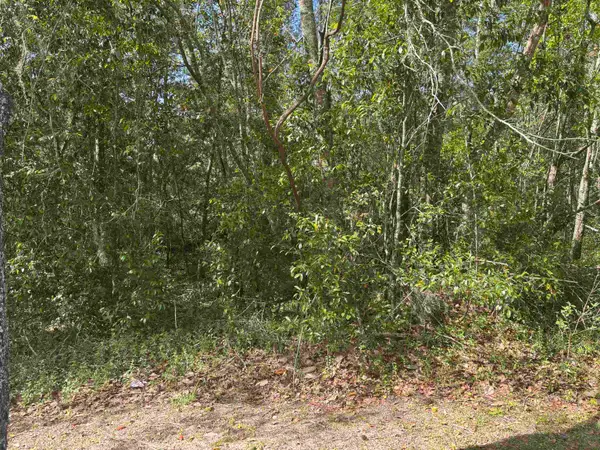 $59,000Active1 Acres
$59,000Active1 Acres0 James Duhard Way, Tallahassee, FL 32308
MLS# 391433Listed by: J. D. SALLEY & ASSOCIATES, INC
