2205 Gibbs Drive, Tallahassee, FL 32303
Local realty services provided by:Better Homes and Gardens Real Estate Florida 1st
Listed by: christie perkins
Office: coldwell banker hartung
MLS#:391367
Source:FL_TBR
Price summary
- Price:$320,000
- Price per sq. ft.:$145.19
About this home
Large and sturdy, recently refreshed and roomy, this all brick, metal and concrete house with multiple living rooms and a massive lot is conveniently located in the Midtown-adjacent Parkside subdivision // Key systems were also recently replaced: 1 3/4 inch standing seam metal roof in 2019, and water heater + Trane HVAC in 2022 // Split level floor plan with loads of possibilities, including a flex room in addition to the four bedrooms and two living spaces // Kitchen has a Viking six-burner stove with commercial grade vent, gorgeously preserved original real pine wood cabinets and seating bar // Kitchen is also completely open to the family room and has loads of storage in the adjacent laundry and separate storage/pantry // Family room has wall-length brick hearth fireplace, large sliding glass doors to the backyard/patio and plenty of space // Upstairs living room + three bedrooms are light with fresh flooring, cool vintage wall phone cubby, lots of preserved wood walls and original decorative floor tile in bathroom // Backyard is a green oasis overlooked by the brick paver patio // Massive garage and garage door can accommodate a much taller vehicle than normal and is surrounded by concrete walls // Walk to North Monroe Street shops and dining and enjoy being close to both downtown and NE Tallahassee
Contact an agent
Home facts
- Year built:1964
- Listing ID #:391367
- Added:49 day(s) ago
- Updated:November 10, 2025 at 04:48 PM
Rooms and interior
- Bedrooms:4
- Total bathrooms:2
- Full bathrooms:2
- Living area:2,204 sq. ft.
Heating and cooling
- Cooling:Ceiling Fans, Central Air, Electric
- Heating:Central, Electric, Fireplaces
Structure and exterior
- Year built:1964
- Building area:2,204 sq. ft.
- Lot area:0.83 Acres
Schools
- High school:LEON
- Middle school:RAA
- Elementary school:RUEDIGER
Finances and disclosures
- Price:$320,000
- Price per sq. ft.:$145.19
New listings near 2205 Gibbs Drive
- New
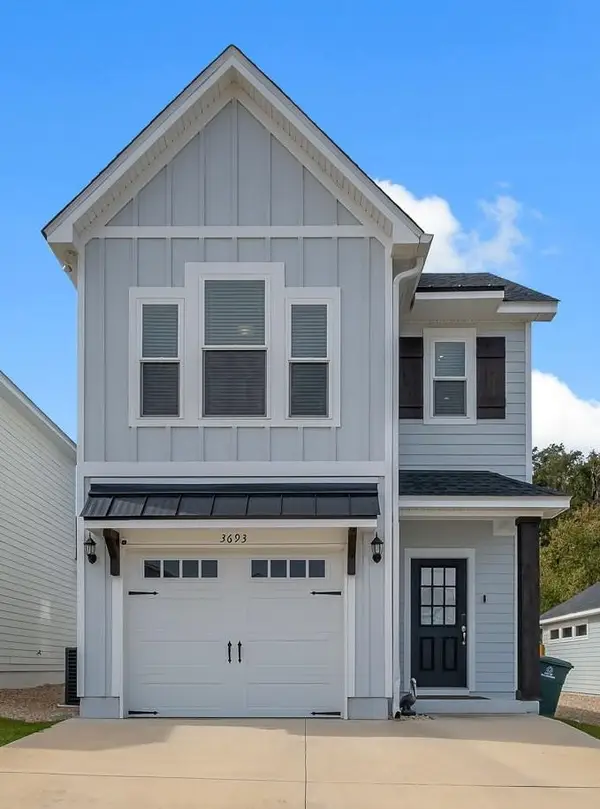 $390,000Active3 beds 3 baths1,622 sq. ft.
$390,000Active3 beds 3 baths1,622 sq. ft.3693 Meadow Vista Lane, Tallahassee, FL 32308
MLS# 393110Listed by: HILL SPOONER & ELLIOTT INC - New
 $1,375,000Active4 beds 4 baths3,410 sq. ft.
$1,375,000Active4 beds 4 baths3,410 sq. ft.9555 Yashuntafun Road, Tallahassee, FL 32311
MLS# 393080Listed by: TALLAHASSEE REAL ESTATE SOL. - Open Sun, 12 to 2pmNew
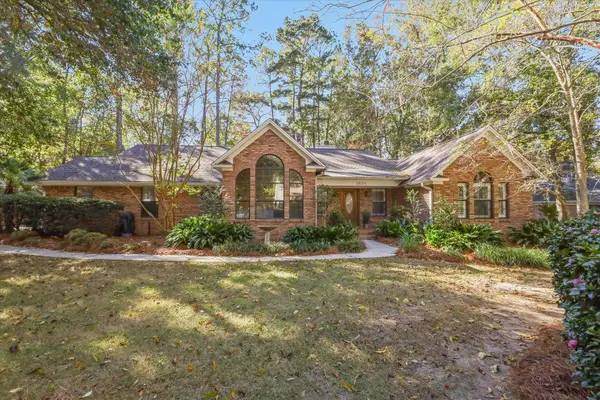 $415,000Active3 beds 2 baths1,906 sq. ft.
$415,000Active3 beds 2 baths1,906 sq. ft.1635 Chadwick Way, Tallahassee, FL 32312
MLS# 393108Listed by: EDEN & COMPANY - New
 $208,000Active3 beds 3 baths1,232 sq. ft.
$208,000Active3 beds 3 baths1,232 sq. ft.2281 Del Carmel Way, Tallahassee, FL 32303
MLS# 393102Listed by: PROPER REAL ESTATE ADVISORS - New
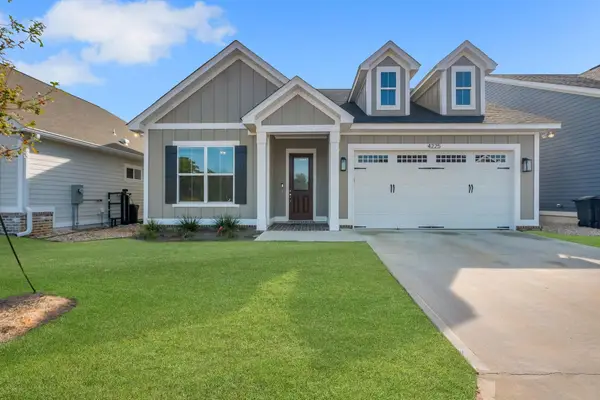 $465,000Active4 beds 2 baths1,730 sq. ft.
$465,000Active4 beds 2 baths1,730 sq. ft.4225 Landry Lane, Tallahassee, FL 32317
MLS# 393104Listed by: KELLER WILLIAMS TOWN & COUNTRY - New
 $300,000Active4 beds 2 baths1,583 sq. ft.
$300,000Active4 beds 2 baths1,583 sq. ft.2702 Setter Pl., Tallahassee, FL 32303
MLS# 393105Listed by: NAVIGATION REALTY, INC. - New
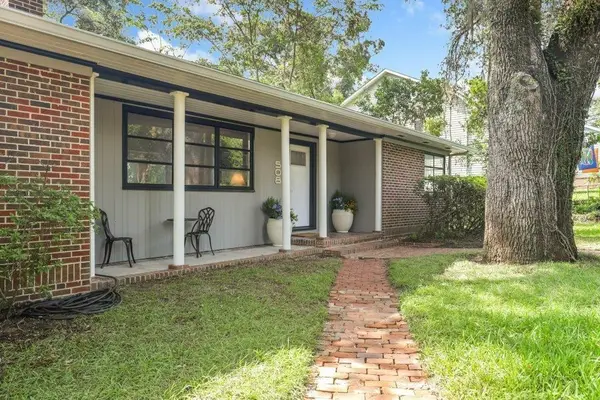 $429,000Active4 beds 3 baths3,691 sq. ft.
$429,000Active4 beds 3 baths3,691 sq. ft.508 Talaflo Street, Tallahassee, FL 32308
MLS# 393099Listed by: HILL SPOONER & ELLIOTT INC - New
 $299,000Active4 beds 2 baths1,496 sq. ft.
$299,000Active4 beds 2 baths1,496 sq. ft.1069 Lacey Lane, Tallahassee, FL 32304
MLS# 393097Listed by: COLDWELL BANKER HARTUNG - New
 $119,900Active8.05 Acres
$119,900Active8.05 Acres5C Bridle Horse Circle, Tallahassee, FL 32305
MLS# 393089Listed by: KELLER WILLIAMS TOWN & COUNTRY - New
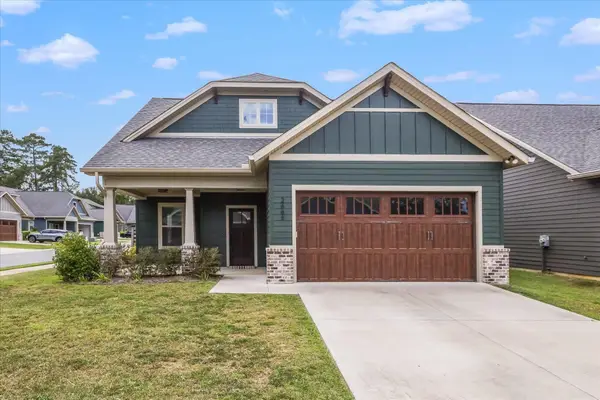 $470,000Active4 beds 3 baths1,923 sq. ft.
$470,000Active4 beds 3 baths1,923 sq. ft.2666 Bending Way, Tallahassee, FL 32308
MLS# 393083Listed by: HILL SPOONER & ELLIOTT INC
