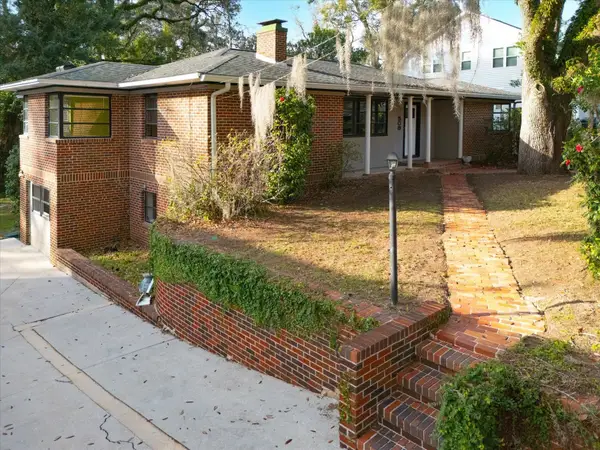2211 Bourgogne Drive, Tallahassee, FL 32308
Local realty services provided by:Better Homes and Gardens Real Estate Florida 1st
Listed by: sarah henning
Office: keller williams town & country
MLS#:394500
Source:FL_TBR
Price summary
- Price:$495,000
- Price per sq. ft.:$239.25
About this home
Welcome to 2211 Bourgogne—an impeccably cared-for, all-brick haven in beloved Lafayette Oaks. Set on nearly an acre and privacy-fenced, this one-story home was cherished by its owner as their own “little slice of heaven,” and it shows in every thoughtful detail. Designed for entertaining, the expansive great room features an oversized living area with a cozy wood-burning fireplace, an open kitchen with bar seating, incredible storage, and newer appliances—including a one-year-old double oven with an air-fry feature. A separate dining room and an exceptional mudroom with washer/dryer, chest freezer, and additional refrigerator make everyday living a breeze. The oversized primary suite offers two closets and a beautifully updated bath with double vanities, new mirrors and fixtures, and a walk-in shower. Guests will feel right at home with ample bedrooms and an upgraded bath with a stylish vessel sink. Outdoor living shines here: a rocking-chair front porch, side-entry garage with workshop alcove, generator hookup (portable stays), two pet doors, and an all-weather room overlooking the backyard oasis. The sparkling saltwater pool area updated in 2020, has a newer liner, Trex deck, tumbled-stone surround, shed, lush landscaping, and stunning Japanese maple, create a truly magical retreat. A special home, ready to be loved by you!
Contact an agent
Home facts
- Year built:1979
- Listing ID #:394500
- Added:43 day(s) ago
- Updated:January 09, 2026 at 04:22 PM
Rooms and interior
- Bedrooms:4
- Total bathrooms:2
- Full bathrooms:2
- Living area:2,069 sq. ft.
Heating and cooling
- Cooling:Ceiling Fans, Central Air, Electric
- Heating:Central, Electric, Wood
Structure and exterior
- Year built:1979
- Building area:2,069 sq. ft.
- Lot area:0.98 Acres
Schools
- High school:LINCOLN
- Middle school:SWIFT CREEK
- Elementary school:WT MOORE
Utilities
- Sewer:Septic Tank
Finances and disclosures
- Price:$495,000
- Price per sq. ft.:$239.25
New listings near 2211 Bourgogne Drive
- New
 $399,000Active5 beds 3 baths3,565 sq. ft.
$399,000Active5 beds 3 baths3,565 sq. ft.508 Talaflo Street, Tallahassee, FL 32308
MLS# 394752Listed by: AMAC REAL ESTATE CO. - Open Sat, 2 to 4pmNew
 $390,000Active4 beds 3 baths2,028 sq. ft.
$390,000Active4 beds 3 baths2,028 sq. ft.751 Violet Street, Tallahassee, FL 32308
MLS# 394753Listed by: HILL SPOONER & ELLIOTT INC - New
 $80,000Active3 beds 1 baths828 sq. ft.
$80,000Active3 beds 1 baths828 sq. ft.3206 Notre Dame Street, Tallahassee, FL 32305
MLS# 394750Listed by: REALTY ONE GROUP NEXT GEN - New
 $269,000Active3 beds 2 baths1,395 sq. ft.
$269,000Active3 beds 2 baths1,395 sq. ft.4913 Annette Drive, Tallahassee, FL 32303
MLS# 394742Listed by: 850 REAL ESTATE GROUP LLC  $309,000Active-- beds -- baths1,990 sq. ft.
$309,000Active-- beds -- baths1,990 sq. ft.3180 N Ridge Road, Tallahassee, FL 32305
MLS# 385370Listed by: CAPITAL CITY REAL ESTATE GROUP- Open Sun, 2 to 4pmNew
 $556,000Active3 beds 2 baths2,000 sq. ft.
$556,000Active3 beds 2 baths2,000 sq. ft.568 Winter Bloom Way, Tallahassee, FL 32317
MLS# 394424Listed by: THE NAUMANN GROUP REAL ESTATE - New
 $250,000Active3 beds 2 baths1,372 sq. ft.
$250,000Active3 beds 2 baths1,372 sq. ft.2610 Hastings Drive, Tallahassee, FL 32303
MLS# 394731Listed by: LOHMAN REALTY LLC - Open Sat, 2 to 4pmNew
 $399,900Active4 beds 2 baths2,798 sq. ft.
$399,900Active4 beds 2 baths2,798 sq. ft.1912 W Nelson Circle, Tallahassee, FL 32303
MLS# 394733Listed by: THE NOVA GROUP REALTY - New
 $750,000Active3 beds 3 baths2,667 sq. ft.
$750,000Active3 beds 3 baths2,667 sq. ft.3014 Gentilly Street, Tallahassee, FL 32312
MLS# 394735Listed by: SUMMIT GROUP REALTY, LLC - New
 $27,720Active3.3 Acres
$27,720Active3.3 Acres10146 F A Ash Way, Tallahassee, FL 32311
MLS# 394736Listed by: HAMILTON REALTY ADVISORS LLC
