2218 Killarney Way, Tallahassee, FL 32309
Local realty services provided by:Better Homes and Gardens Real Estate Florida 1st
2218 Killarney Way,Tallahassee, FL 32309
$789,000
- 6 Beds
- 4 Baths
- 4,158 sq. ft.
- Single family
- Active
Listed by:jake dodson
Office:hill spooner & elliott inc
MLS#:391351
Source:FL_TBR
Price summary
- Price:$789,000
- Price per sq. ft.:$189.75
About this home
Beautifully situated in the original section of Killearn Estates, this spacious home sits on a large lot directly across from the park on Killarney Way. Conveniently located ro restaurants and shopping with Market Square less than five minutes and a short five minute drive from Bannerman Crossings. Offering six bedrooms and four full baths, the home provides plenty of room for a large family and guests. The massive kitchen boasts hard-surface countertops and crown moulding flows throughout the home, adding a touch of elegance. Two generous living spaces with large windows overlook the beautifully landscaped backyard, filling the rooms with natural light. The primary suite is truly impressive, expansive in size and featuring classic built-in shelving. The ensuite bath is a remarkable 375 sq. ft., designed with couples in mind. Each side has its own vanity, walk-in closet, tub or shower, and toilet, with a pocket door dividing the two spaces for privacy. Step outside to a covered porch and newer deck with a charming pergola, the perfect spot to enjoy morning coffee or evening relaxation. Plant lovers will appreciate the greenhouse, while a storage shed and a large unfinished space above the garage provide even more room for storage or future expansion. Lovingly maintained by the same owner for over four decades, this home exudes pride of ownership and timeless appeal. Don’t miss your chance to make it yours!
Contact an agent
Home facts
- Year built:1969
- Listing ID #:391351
- Added:2 day(s) ago
- Updated:September 23, 2025 at 04:55 PM
Rooms and interior
- Bedrooms:6
- Total bathrooms:4
- Full bathrooms:4
- Living area:4,158 sq. ft.
Heating and cooling
- Cooling:Ceiling Fans, Central Air, Electric
- Heating:Central, Electric, Fireplaces
Structure and exterior
- Year built:1969
- Building area:4,158 sq. ft.
- Lot area:0.66 Acres
Schools
- High school:LINCOLN
- Middle school:William J. Montford Middle School
- Elementary school:GILCHRIST
Utilities
- Sewer:Public Sewer
Finances and disclosures
- Price:$789,000
- Price per sq. ft.:$189.75
New listings near 2218 Killarney Way
- New
 $350,000Active3 beds 2 baths1,556 sq. ft.
$350,000Active3 beds 2 baths1,556 sq. ft.1913 Old Fort Drive, Tallahassee, FL 32301
MLS# 391107Listed by: MAGNOLIA PROPERTIES&INVESTMENT - New
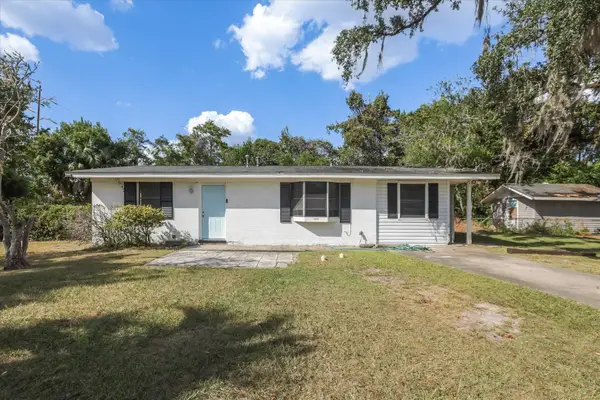 $219,900Active4 beds 2 baths1,252 sq. ft.
$219,900Active4 beds 2 baths1,252 sq. ft.2352 Yorkshire Drive, Tallahassee, FL 32304
MLS# 391465Listed by: THE NAUMANN GROUP REAL ESTATE - New
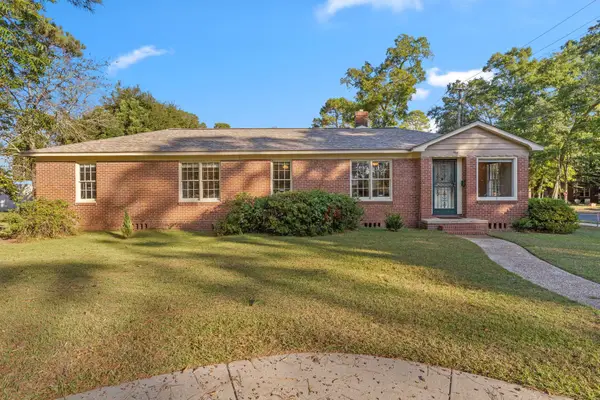 $369,000Active4 beds 2 baths1,626 sq. ft.
$369,000Active4 beds 2 baths1,626 sq. ft.954 Miccosukee Road, Tallahassee, FL 32308
MLS# 391457Listed by: CANOPY ROAD REALTY - Open Sun, 2 to 4pmNew
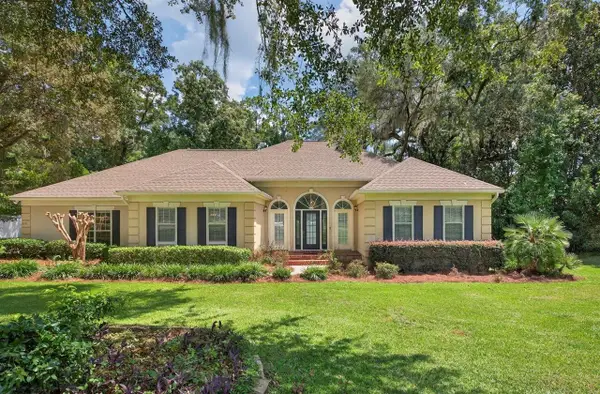 $610,000Active4 beds 2 baths2,556 sq. ft.
$610,000Active4 beds 2 baths2,556 sq. ft.315 Milestone Drive, Tallahassee, FL 32312
MLS# 391460Listed by: SUITE REAL ESTATE, LLC - Open Sun, 2 to 4pmNew
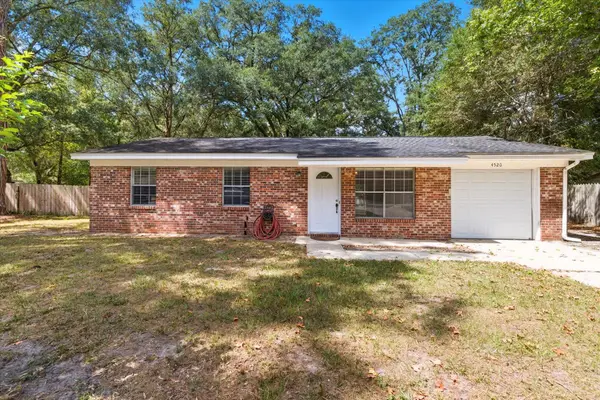 $175,000Active3 beds 2 baths910 sq. ft.
$175,000Active3 beds 2 baths910 sq. ft.4520 Hickory Forest Circle, Tallahassee, FL 32303
MLS# 391455Listed by: KELLER WILLIAMS TOWN & COUNTRY - New
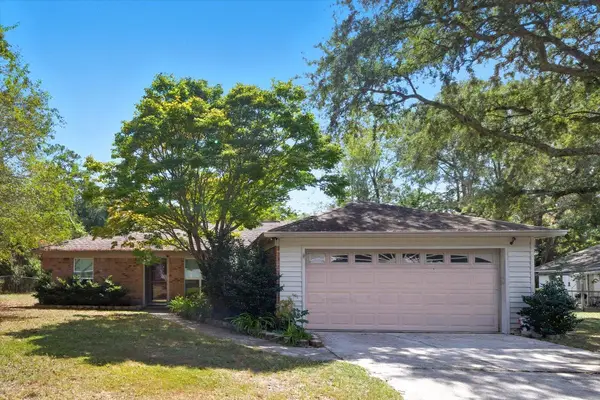 $289,000Active3 beds 2 baths1,321 sq. ft.
$289,000Active3 beds 2 baths1,321 sq. ft.2989 Teton Trail, Tallahassee, FL 32303
MLS# 391454Listed by: BOB HODGES AND SONS REALTY - New
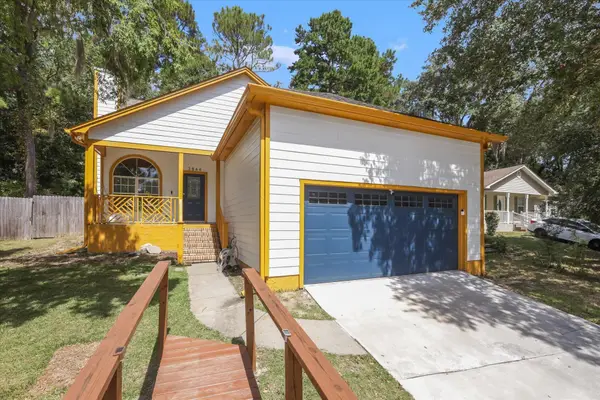 $328,000Active3 beds 3 baths1,794 sq. ft.
$328,000Active3 beds 3 baths1,794 sq. ft.3844 Magellan Court, Tallahassee, FL 32303
MLS# 391452Listed by: KELLER WILLIAMS TOWN & COUNTRY - New
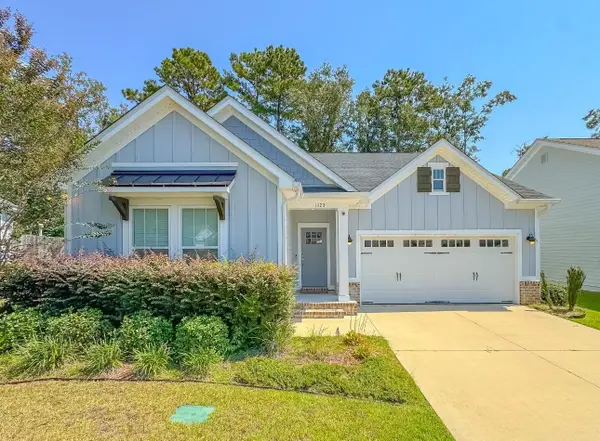 $389,900Active3 beds 2 baths1,590 sq. ft.
$389,900Active3 beds 2 baths1,590 sq. ft.1123 Willow Crossing Drive, Tallahassee, FL 32311
MLS# 391382Listed by: BIG FISH REAL ESTATE SERVICES - New
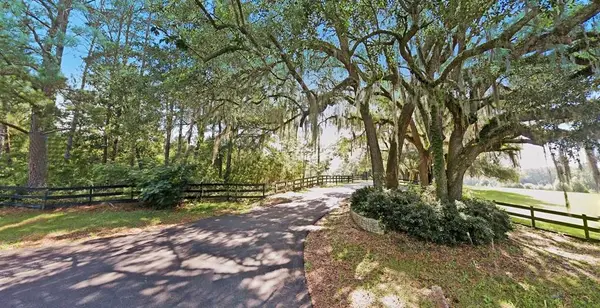 $375,000Active3.12 Acres
$375,000Active3.12 AcresLot 1 Bella Bianco Way, Tallahassee, FL 32309
MLS# 391440Listed by: HILL SPOONER & ELLIOTT INC - New
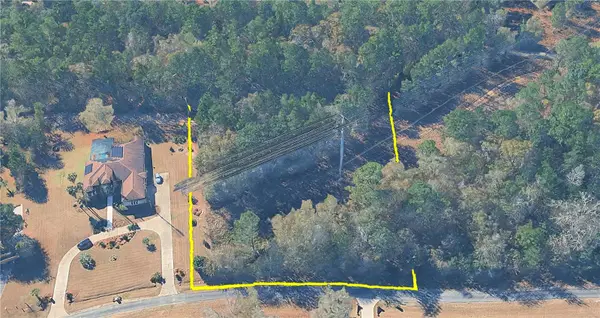 $190,000Active3.23 Acres
$190,000Active3.23 Acres0 N Meridian Road, TALLAHASSEE, FL 32312
MLS# O6345381Listed by: DALTON WADE INC
