2236 Ellicott Drive, Tallahassee, FL 32308
Local realty services provided by:Better Homes and Gardens Real Estate Florida 1st
2236 Ellicott Drive,Tallahassee, FL 32308
$1,195,000
- 4 Beds
- 4 Baths
- 3,678 sq. ft.
- Single family
- Active
Listed by:jason naumann
Office:the naumann group real estate
MLS#:392549
Source:FL_TBR
Price summary
- Price:$1,195,000
- Price per sq. ft.:$324.9
About this home
Classic Betton Hills Charm! Built by one of Tallahassee’s finest home builders, Carl Ferrell Sr., this timeless brick home sits on nearly an acre in the highly sought-after Betton Hill neighborhood. A welcoming brick-paver walkway leads to the inviting front porch and entryway. Inside, you’ll find 4 spacious bedrooms and 4 full bathrooms, including multiple private suites that offer flexibility for guests or multi-generational living. Natural light pours through large windows, highlighting the craftsmanship and character that define the home’s historic charm. Each room offers warmth, conversation, and a true sense of Tallahassee tradition. Step outside to enjoy the peaceful backyard retreat—complete with a tranquil water feature and private covered porch—perfect for morning coffee or evening relaxation. Additional features include a whole-house generator, offering convenience and peace of mind year-round. A rare combination of craftsmanship, privacy, and location, all within minutes of Midtown’s parks, shops, and dining.
Contact an agent
Home facts
- Year built:1962
- Listing ID #:392549
- Added:1 day(s) ago
- Updated:October 25, 2025 at 04:48 PM
Rooms and interior
- Bedrooms:4
- Total bathrooms:4
- Full bathrooms:4
- Living area:3,678 sq. ft.
Heating and cooling
- Cooling:Ceiling Fans, Central Air, Electric
- Heating:Natural Gas, Wood
Structure and exterior
- Year built:1962
- Building area:3,678 sq. ft.
- Lot area:0.96 Acres
Schools
- High school:LEON
- Middle school:COBB
- Elementary school:Kate Sullivan Elementary
Utilities
- Sewer:Public Sewer
Finances and disclosures
- Price:$1,195,000
- Price per sq. ft.:$324.9
New listings near 2236 Ellicott Drive
- New
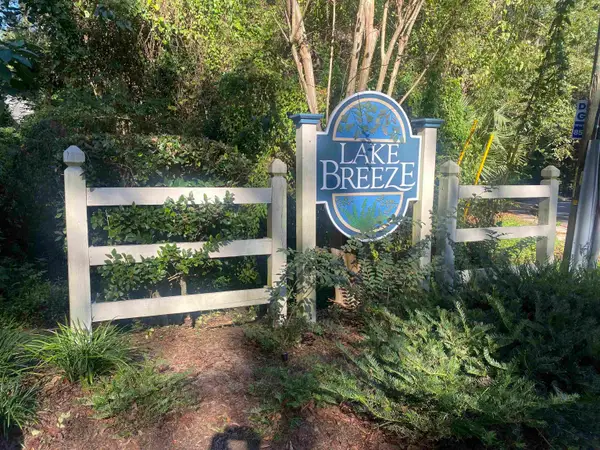 $85,000Active0.44 Acres
$85,000Active0.44 Acres2712 Brenner Pass, Tallahassee, FL 32303
MLS# 392574Listed by: COLDWELL BANKER HARTUNG - New
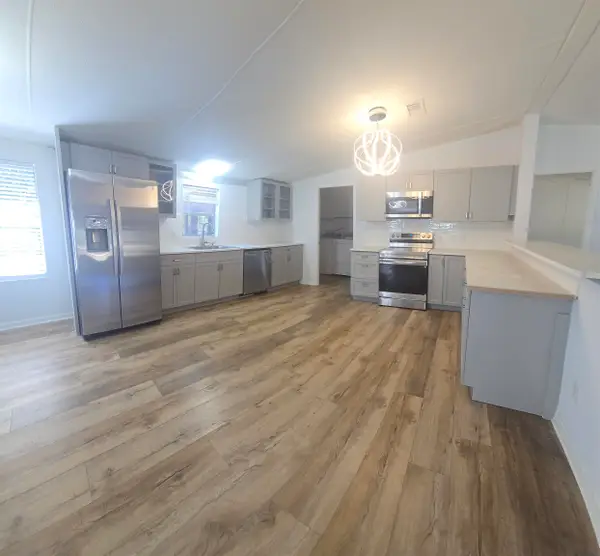 $199,000Active3 beds 2 baths1,680 sq. ft.
$199,000Active3 beds 2 baths1,680 sq. ft.2159 Silver Lake, Tallahassee, FL 32310
MLS# 392568Listed by: PRO PLAYERS REALTY USA - New
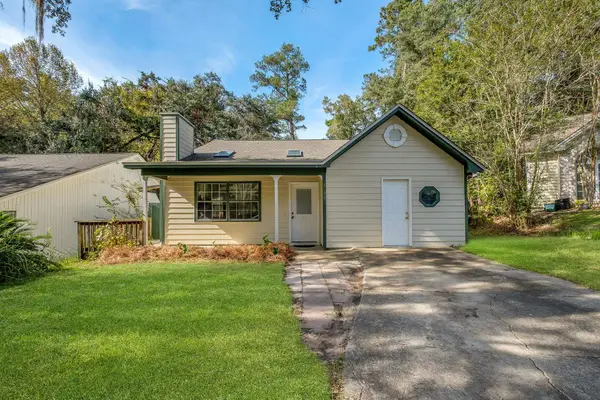 $229,000Active3 beds 2 baths1,484 sq. ft.
$229,000Active3 beds 2 baths1,484 sq. ft.3130 Joree Lane, Tallahassee, FL 32303
MLS# 392565Listed by: ARMOR REALTY, INC - Open Sun, 2 to 4pmNew
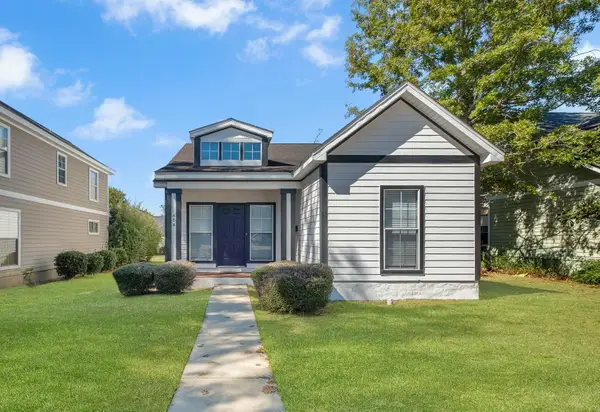 $279,000Active3 beds 2 baths1,380 sq. ft.
$279,000Active3 beds 2 baths1,380 sq. ft.604 N M L King Jr Boulevard, Tallahassee, FL 32301
MLS# 392428Listed by: SUPERIOR REALTY GROUP LLC - New
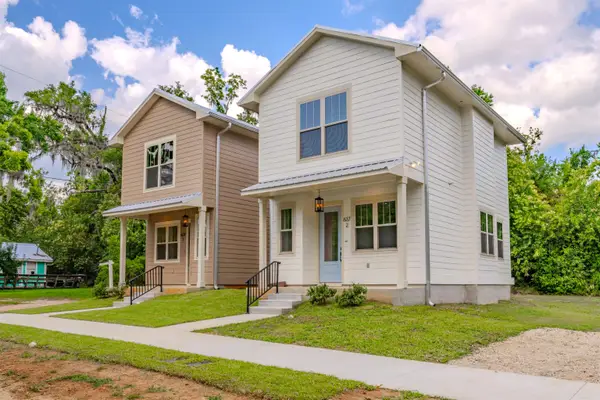 $315,000Active2 beds 2 baths1,075 sq. ft.
$315,000Active2 beds 2 baths1,075 sq. ft.637 E Seaboard Street #2, Tallahassee, FL 32301
MLS# 392564Listed by: PASSAGE REAL ESTATE - Open Sun, 2 to 4pmNew
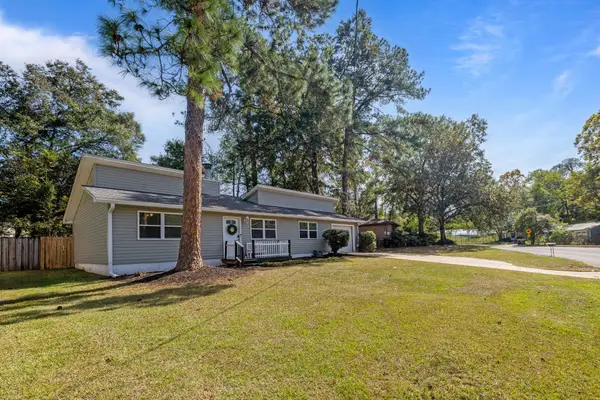 $284,500Active3 beds 2 baths1,218 sq. ft.
$284,500Active3 beds 2 baths1,218 sq. ft.2628 Vassar, Tallahassee, FL 32309
MLS# 392552Listed by: BIG FISH REAL ESTATE SERVICES - New
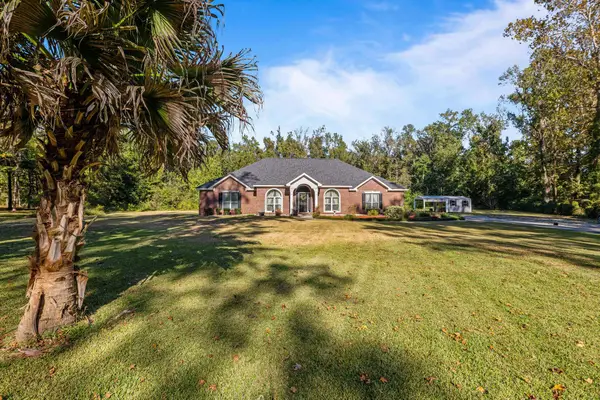 $595,000Active3 beds 3 baths2,768 sq. ft.
$595,000Active3 beds 3 baths2,768 sq. ft.3914 Shiloh, Tallahassee, FL 32308
MLS# 392544Listed by: BIG FISH REAL ESTATE SERVICES - New
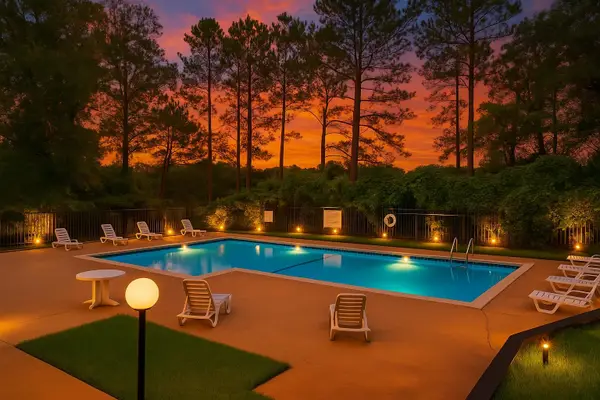 $141,900Active2 beds 2 baths1,220 sq. ft.
$141,900Active2 beds 2 baths1,220 sq. ft.422 Westwood Drive, Tallahassee, FL 32304
MLS# 392542Listed by: KELLER WILLIAMS TOWN & COUNTRY - Open Sun, 2 to 4pmNew
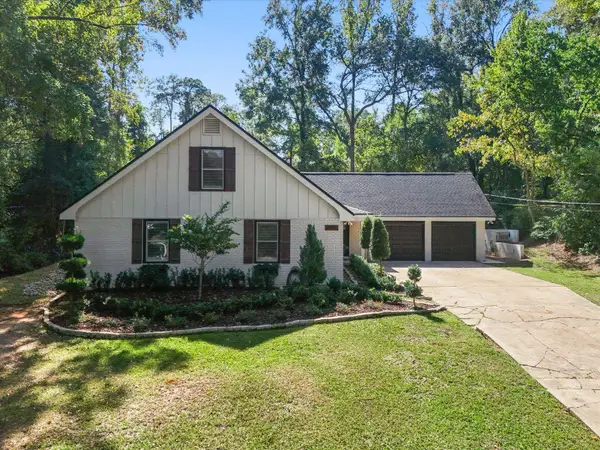 $725,000Active4 beds 3 baths2,461 sq. ft.
$725,000Active4 beds 3 baths2,461 sq. ft.2243 Trescott Drive, Tallahassee, FL 32308
MLS# 392543Listed by: CENTURY 21 FIRST STORY - Open Sun, 2 to 4pmNew
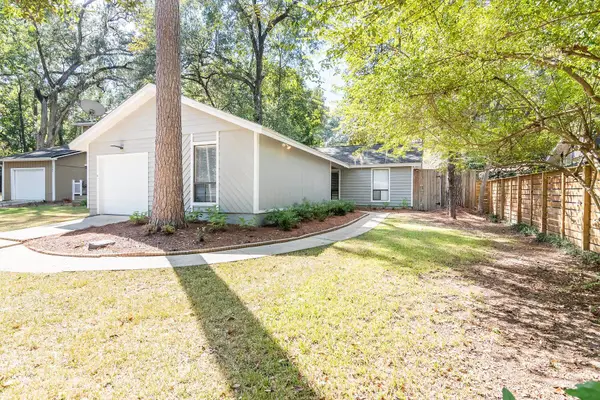 $317,000Active3 beds 2 baths1,455 sq. ft.
$317,000Active3 beds 2 baths1,455 sq. ft.2959 Bay Shore Drive, Tallahassee, FL 32309
MLS# 392536Listed by: TWELVE POINTS REAL ESTATE, LLC
