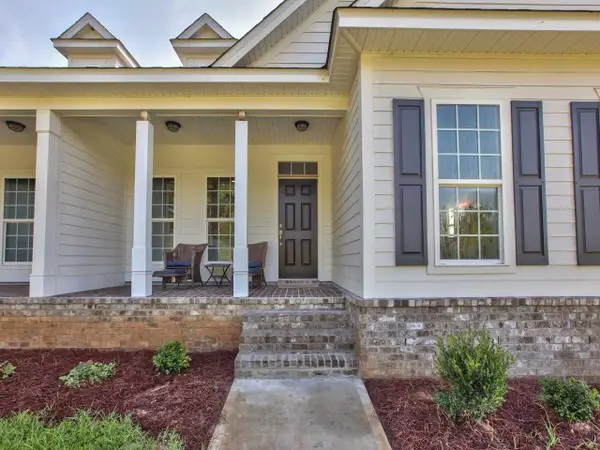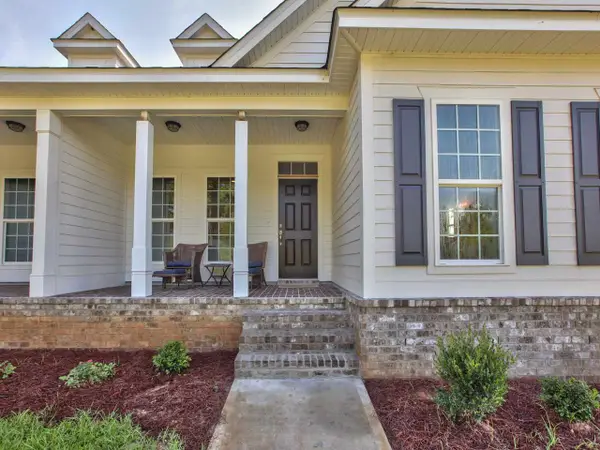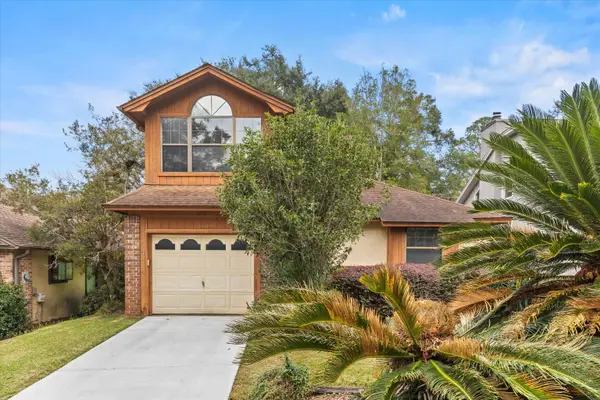227 Thornberg Drive, Tallahassee, FL 32312
Local realty services provided by:Better Homes and Gardens Real Estate Florida 1st
Listed by: sylvia carver, john bilich
Office: sylvia carver realty, llc.
MLS#:392622
Source:FL_TBR
Price summary
- Price:$775,000
- Price per sq. ft.:$242.19
About this home
Elegant Brick Home with Screened Saltwater Pool & Private Views. A stunning 4-bed, 3-bath brick home nestled on a meticulously landscaped .61-acre lot in one of Tallahassee’s most desirable neighborhoods. Offering 3,200 square feet of beautifully appointed living space, this home provides curb appeal and modern luxury all backing up to the 86-acre Ox Bottom Nature Preserve for exceptional privacy and natural serenity. Step into your private backyard oasis featuring a screened, heated, and lighted saltwater pool and overflow hot tub with a high-end travertine deck and a dramatic imported stone custom masonry outdoor fireplace — an entertainer’s dream and a peaceful haven all in one. The fenced yard also includes a spacious dog kennel with a covered dog house, perfect for your four-legged family members. Inside, you’ll find rich wood floors, plantation shutters, and an open-concept layout wired for surround sound in both the living room and primary suite. The chef’s kitchen includes granite countertops, a gas cooktop, Viking vent hood, and high-end finishes perfect for both everyday living and hosting guests. Three of the bedroom closets are thoughtfully designed with built-in shelving and drawers, adding stylish, functional storage throughout the home. The home is ethernet-wired throughout and secured by a comprehensive camera and alarm system for added peace of mind. Located in a highly coveted A+ school zone, with walk-to-school convenience and quick access to Meridian Road, this property is minutes from schools, ball fields, grocery stores, churches, and the Golf Club at Summerbrooke. Thornberg Drive is a favorite for its low-traffic, kid-friendly vibe and cherished community events like Halloween and the Fourth of July. Move-in ready with numerous updates and upgrades already completed, this is your opportunity to own a feature-rich, impeccably maintained home in one of North Tallahassee’s most treasured locations. Custom drapery designed specifically for the bedroom windows and master bath is included and can be rehung as-is or easily recovered to suit your style.
Contact an agent
Home facts
- Year built:1997
- Listing ID #:392622
- Added:41 day(s) ago
- Updated:November 10, 2025 at 04:48 PM
Rooms and interior
- Bedrooms:4
- Total bathrooms:3
- Full bathrooms:3
- Living area:3,200 sq. ft.
Heating and cooling
- Cooling:Ceiling Fans, Central Air, Electric
- Heating:Central, Electric, Fireplaces
Structure and exterior
- Year built:1997
- Building area:3,200 sq. ft.
- Lot area:0.61 Acres
Schools
- High school:CHILES
- Middle school:DEERLAKE
- Elementary school:HAWKS RISE
Utilities
- Sewer:Public Sewer
Finances and disclosures
- Price:$775,000
- Price per sq. ft.:$242.19
New listings near 227 Thornberg Drive
- New
 $400,000Active3 beds 2 baths1,982 sq. ft.
$400,000Active3 beds 2 baths1,982 sq. ft.3100 Old Saint Augustine Road, Tallahassee, FL 32311
MLS# 393066Listed by: KELLER WILLIAMS TOWN & COUNTRY - New
 $275,000Active3 beds 2 baths1,366 sq. ft.
$275,000Active3 beds 2 baths1,366 sq. ft.3114 Mccord Boulevard, Tallahassee, FL 32303
MLS# 393067Listed by: KELLER WILLIAMS TOWN & COUNTRY - New
 $345,000Active3 beds 3 baths1,827 sq. ft.
$345,000Active3 beds 3 baths1,827 sq. ft.305 Gawain Lane, Tallahassee, FL 32301
MLS# 393051Listed by: BEYCOME OF FLORIDA LLC - New
 $184,000Active3 beds 1 baths912 sq. ft.
$184,000Active3 beds 1 baths912 sq. ft.1811 Tyndall Drive, Tallahassee, FL 32304
MLS# 392824Listed by: RESILIENCE REALTY - New
 $399,900Active3 beds 3 baths1,670 sq. ft.
$399,900Active3 beds 3 baths1,670 sq. ft.417 Dartez Court, Tallahassee, FL 32317
MLS# 393047Listed by: TALLAHASSEE HOMES REALTY LLC - New
 $399,900Active3 beds 3 baths1,670 sq. ft.
$399,900Active3 beds 3 baths1,670 sq. ft.413 Dartez Court, Tallahassee, FL 32317
MLS# 393046Listed by: TALLAHASSEE HOMES REALTY LLC - New
 $335,000Active3 beds 2 baths1,587 sq. ft.
$335,000Active3 beds 2 baths1,587 sq. ft.1559 Gardenpark Lane, Tallahassee, FL 32308
MLS# 393043Listed by: REALTY ONE GROUP NEXT GEN - New
 $619,000Active4 beds 3 baths2,800 sq. ft.
$619,000Active4 beds 3 baths2,800 sq. ft.3314 Mariana Oaks Drive, Tallahassee, FL 32311
MLS# 392857Listed by: KELLER WILLIAMS TOWN & COUNTRY - New
 $225,000Active-- beds -- baths1,680 sq. ft.
$225,000Active-- beds -- baths1,680 sq. ft.2321 Jackson Bluff Road #1A-1B, Tallahassee, FL 32304
MLS# 393038Listed by: PICHT & SONS REAL ESTATE - New
 $225,000Active-- beds -- baths1,745 sq. ft.
$225,000Active-- beds -- baths1,745 sq. ft.2321 Jackson Bluff Road #2A-2B, Tallahassee, FL 32304
MLS# 393039Listed by: PICHT & SONS REAL ESTATE
