2282 Hunters Moon Trail, Tallahassee, FL 32303
Local realty services provided by:Better Homes and Gardens Real Estate Florida 1st
2282 Hunters Moon Trail,Tallahassee, FL 32303
$312,500
- 3 Beds
- 2 Baths
- 1,422 sq. ft.
- Single family
- Active
Listed by:michael schilling
Office:hill spooner & elliott inc
MLS#:390291
Source:FL_TBR
Price summary
- Price:$312,500
- Price per sq. ft.:$219.76
About this home
Move-In Ready 3BR/2BA on a Quiet Corner Lot. Step into this beautifully maintained home featuring 9 and 10 foot ceilings throughout, creating a spacious and airy feel in every room. With luxury vinyl plank flooring throughout, this home is both stylish and extremely pet- and kid-friendly. The layout includes three comfortable bedrooms, two full bathrooms, and a large indoor utility room/drop zone—perfect for keeping life organized. The open-concept living spaces flow seamlessly and are ideal for both everyday living and entertaining. Enjoy a fully privacy-fenced yard with a cozy patio, perfect for grilling and relaxing. Sitting on a corner lot in the back of a quiet, well-kept neighborhood, this home offers both privacy and a great sense of community. A two-car garage rounds out the package. Don't miss this turn-key gem in a fantastic location!
Contact an agent
Home facts
- Year built:2017
- Listing ID #:390291
- Added:52 day(s) ago
- Updated:September 03, 2025 at 07:44 PM
Rooms and interior
- Bedrooms:3
- Total bathrooms:2
- Full bathrooms:2
- Living area:1,422 sq. ft.
Heating and cooling
- Cooling:Ceiling Fans, Central Air, Electric
- Heating:Central, Electric
Structure and exterior
- Year built:2017
- Building area:1,422 sq. ft.
- Lot area:0.11 Acres
Schools
- High school:GODBY
- Middle school:GRIFFIN
- Elementary school:ASTORIA PARK
Utilities
- Sewer:Public Sewer
Finances and disclosures
- Price:$312,500
- Price per sq. ft.:$219.76
- Tax amount:$3,569
New listings near 2282 Hunters Moon Trail
- New
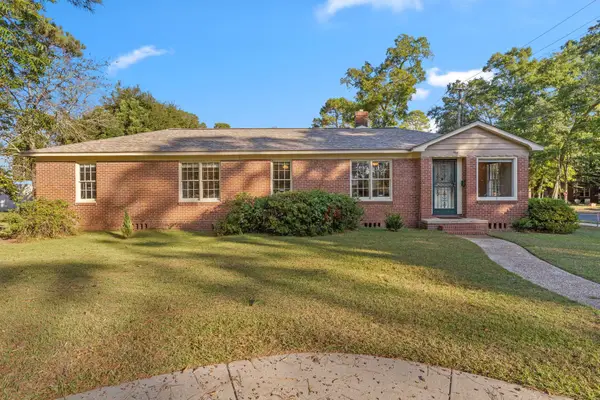 $369,000Active4 beds 2 baths1,626 sq. ft.
$369,000Active4 beds 2 baths1,626 sq. ft.954 Miccosukee Road, Tallahassee, FL 32308
MLS# 391457Listed by: CANOPY ROAD REALTY - Open Sun, 2 to 4pmNew
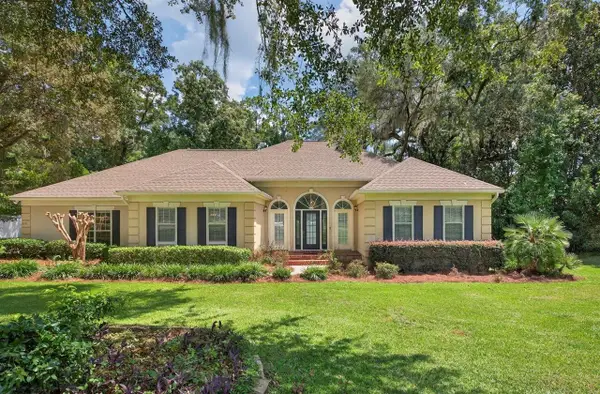 $610,000Active4 beds 2 baths2,556 sq. ft.
$610,000Active4 beds 2 baths2,556 sq. ft.315 Milestone Drive, Tallahassee, FL 32312
MLS# 391460Listed by: SUITE REAL ESTATE, LLC - Open Sun, 2 to 4pmNew
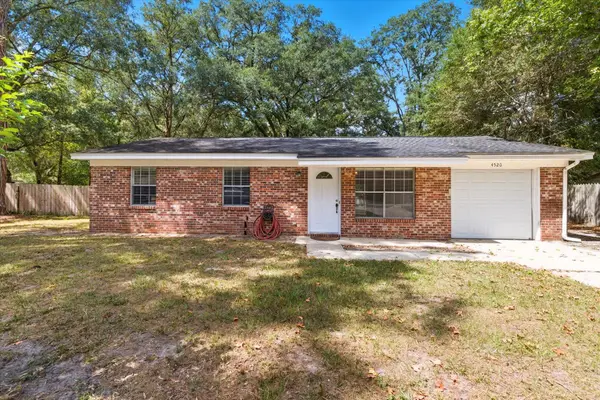 $175,000Active3 beds 2 baths910 sq. ft.
$175,000Active3 beds 2 baths910 sq. ft.4520 Hickory Forest Circle, Tallahassee, FL 32303
MLS# 391455Listed by: KELLER WILLIAMS TOWN & COUNTRY - New
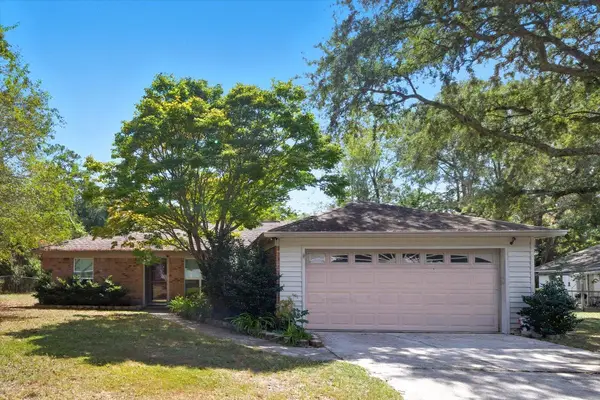 $289,000Active3 beds 2 baths1,321 sq. ft.
$289,000Active3 beds 2 baths1,321 sq. ft.2989 Teton Trail, Tallahassee, FL 32303
MLS# 391454Listed by: BOB HODGES AND SONS REALTY - New
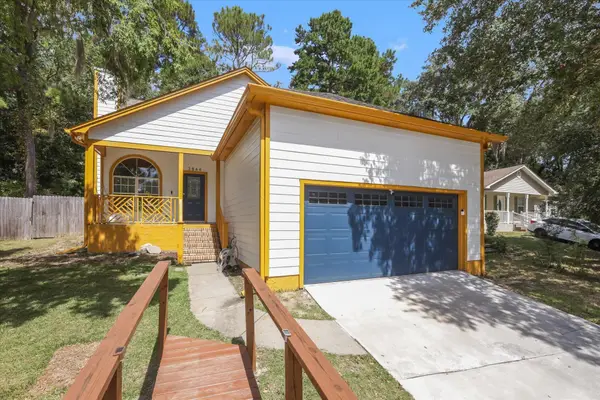 $328,000Active3 beds 3 baths1,794 sq. ft.
$328,000Active3 beds 3 baths1,794 sq. ft.3844 Magellan Court, Tallahassee, FL 32303
MLS# 391452Listed by: KELLER WILLIAMS TOWN & COUNTRY - New
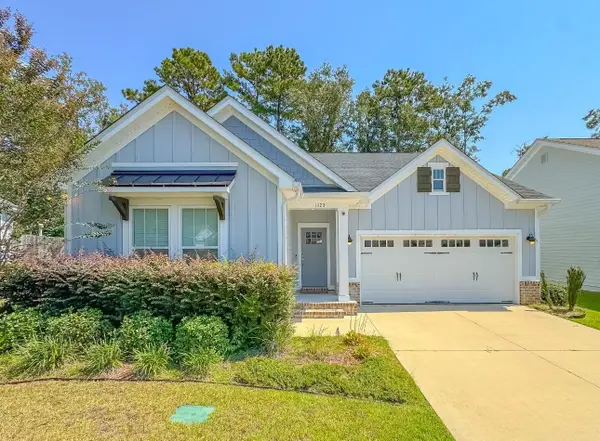 $389,900Active3 beds 2 baths1,590 sq. ft.
$389,900Active3 beds 2 baths1,590 sq. ft.1123 Willow Crossing Drive, Tallahassee, FL 32311
MLS# 391382Listed by: BIG FISH REAL ESTATE SERVICES - New
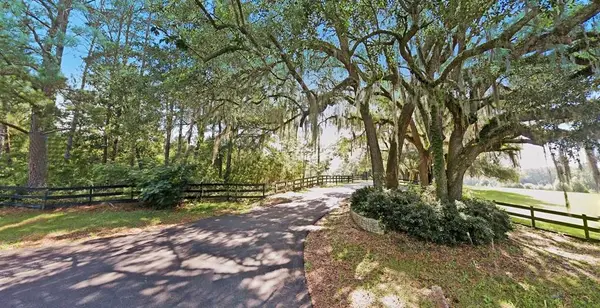 $375,000Active3.12 Acres
$375,000Active3.12 AcresLot 1 Bella Bianco Way, Tallahassee, FL 32309
MLS# 391440Listed by: HILL SPOONER & ELLIOTT INC - New
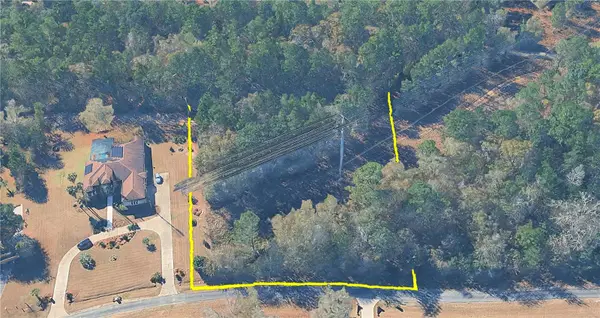 $190,000Active3.23 Acres
$190,000Active3.23 Acres0 N Meridian Road, TALLAHASSEE, FL 32312
MLS# O6345381Listed by: DALTON WADE INC - New
 $20,000Active1 Acres
$20,000Active1 AcresLester Hackley Road, Tallahassee, FL 32308
MLS# 391432Listed by: J. D. SALLEY & ASSOCIATES, INC - New
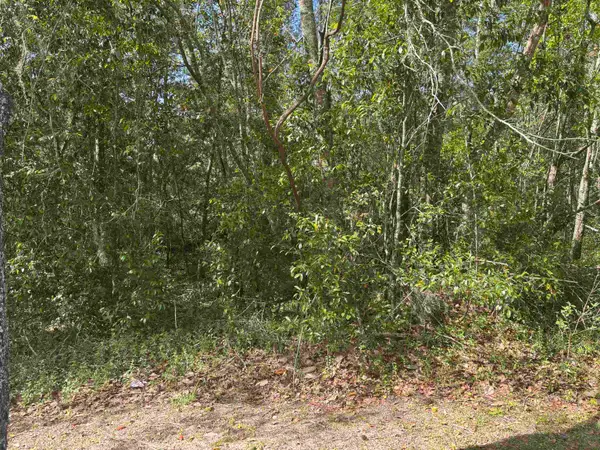 $59,000Active1 Acres
$59,000Active1 Acres0 James Duhard Way, Tallahassee, FL 32308
MLS# 391433Listed by: J. D. SALLEY & ASSOCIATES, INC
