2310 Don Andres Avenue, Tallahassee, FL 32304
Local realty services provided by:Better Homes and Gardens Real Estate Florida 1st
2310 Don Andres Avenue,Tallahassee, FL 32304
$399,000
- 5 Beds
- 4 Baths
- 3,656 sq. ft.
- Single family
- Active
Listed by: caroline brewster
Office: hill spooner & elliott inc
MLS#:385981
Source:FL_TBR
Price summary
- Price:$399,000
- Price per sq. ft.:$109.14
About this home
Over 3600 square feet Under $400K! Fabulous Family Home perfect for Large Families and Investors alike! This Beautiful home boasts an updated Kitchen with Bar Seating looking onto the large Living Room, Newer Appliances including double ovens and plenty of storage; Gleaming Hardwood floors greet you in the foyer and continue throughout the first floor where you will find the Primary Bedroom and Bath with Double closets and views to the peaceful backyard, a Family Bathroom and two sizable bedrooms with custom panel details and large closets; Heading upstairs you'll find two oversized bedrooms, both with double closets and plenty of room for private sitting areas, as well as modern slate tile bathroom with walk in shower, Multiple attic accesses for storage can be found on this floor as well. Downstairs you'll find a beautifully renovated Light and Bright Walk-out Basement with an oversized Family Room, Full Bath and Laundry, Ample Entertaining Spaces including a wet bar and two Large Areas Perfect for Gathering All your Family and Friends! There is also a Bonus Room that would make a great Extra Bedroom, Office or Theater Room with it's own Walk-in Closet! This home has so much to offer and Boasts two 2018 HVAC Units, a 2015 Metal Roof, 2020 Windows and a Quiet Backyard perfect for play! All this just minutes from San Luis Park, Schools, the Downtown Corridor and Tallahassee International Airport! 24 hours notice to show, Owner Occupied, Sold As-is with Right to Inspect. Make your Appointment today!
Contact an agent
Home facts
- Year built:1961
- Listing ID #:385981
- Added:217 day(s) ago
- Updated:December 18, 2025 at 04:17 PM
Rooms and interior
- Bedrooms:5
- Total bathrooms:4
- Full bathrooms:4
- Living area:3,656 sq. ft.
Heating and cooling
- Cooling:Ceiling Fans, Central Air, Electric
- Heating:Central, Electric
Structure and exterior
- Year built:1961
- Building area:3,656 sq. ft.
- Lot area:0.34 Acres
Schools
- High school:GODBY
- Middle school:GRIFFIN
- Elementary school:RILEY
Finances and disclosures
- Price:$399,000
- Price per sq. ft.:$109.14
New listings near 2310 Don Andres Avenue
- New
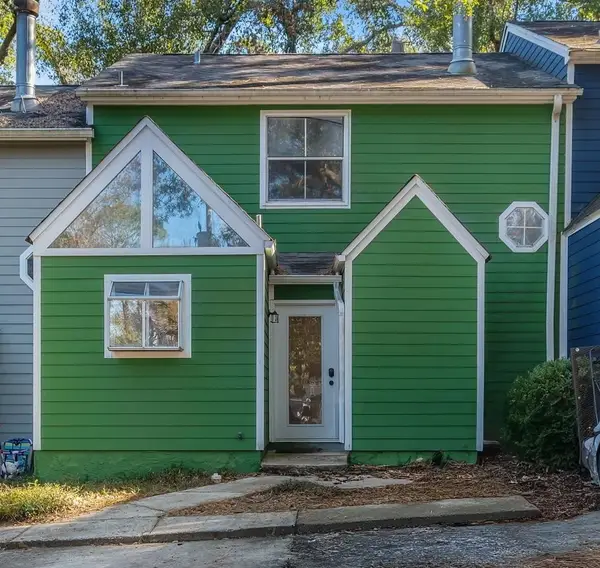 $160,000Active2 beds 3 baths1,238 sq. ft.
$160,000Active2 beds 3 baths1,238 sq. ft.1829 Nicklaus Drive #B, Tallahassee, FL 32301
MLS# 394240Listed by: BULLDOG PROPERTIES, LLC - New
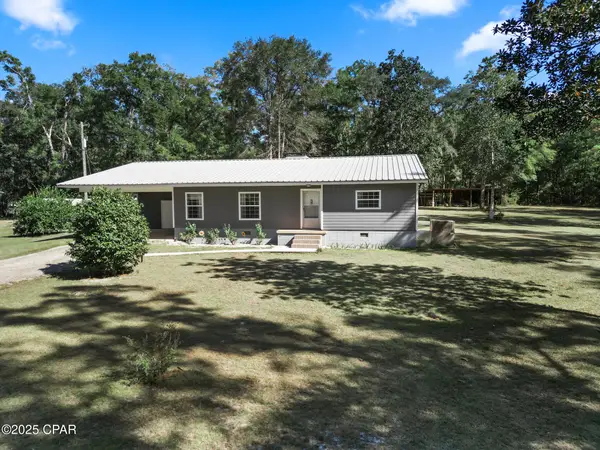 $397,000Active3 beds 2 baths2,120 sq. ft.
$397,000Active3 beds 2 baths2,120 sq. ft.585 Chigger Lane, Tallahassee, FL 32304
MLS# 782797Listed by: TORREYA REALTY INC - New
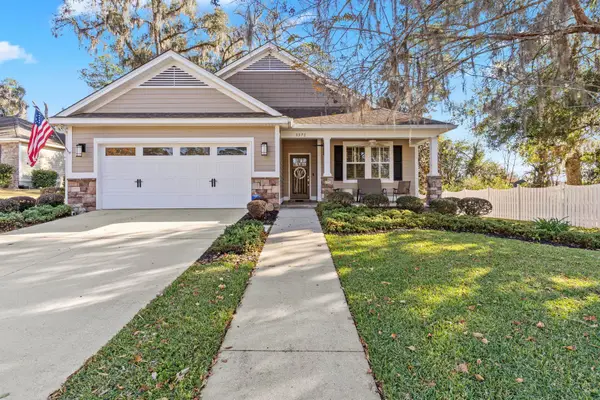 $476,400Active3 beds 2 baths1,828 sq. ft.
$476,400Active3 beds 2 baths1,828 sq. ft.3571 Strolling Way, Tallahassee, FL 32311
MLS# 393769Listed by: THE NOVA GROUP REALTY - New
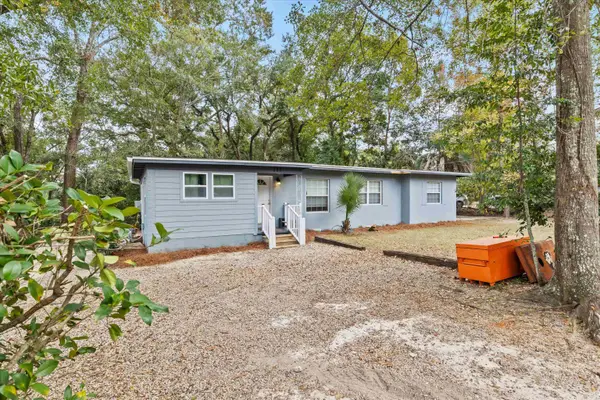 $370,000Active4 beds 2 baths1,484 sq. ft.
$370,000Active4 beds 2 baths1,484 sq. ft.215 Edwards Street, Tallahassee, FL 32304
MLS# 394239Listed by: HILL SPOONER & ELLIOTT INC - New
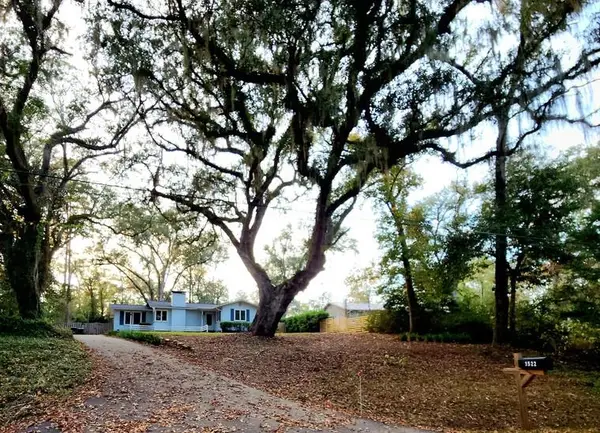 $325,000Active3 beds 2 baths1,578 sq. ft.
$325,000Active3 beds 2 baths1,578 sq. ft.1522 Atapha Nene, Tallahassee, FL 32301
MLS# 394233Listed by: KELLER WILLIAMS TOWN & COUNTRY 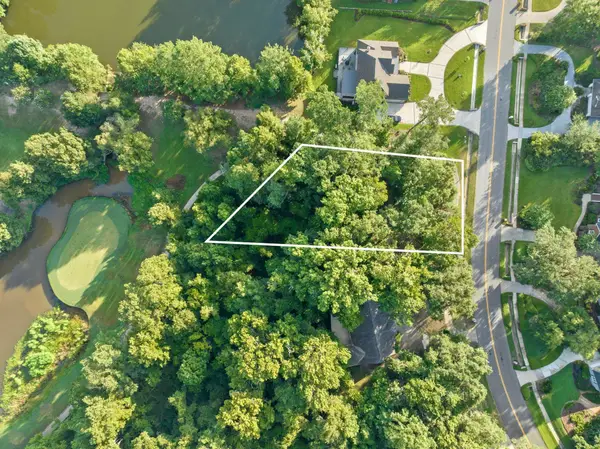 $169,900Active0.81 Acres
$169,900Active0.81 Acres7604 Preservation Road, Tallahassee, FL 32312
MLS# 390602Listed by: THE NAUMANN GROUP REAL ESTATE- New
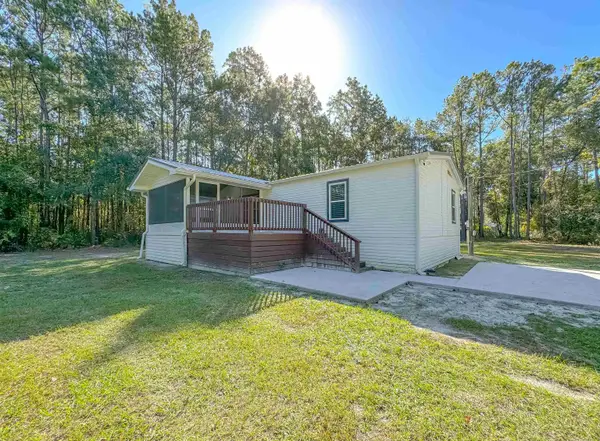 $239,000Active3 beds 2 baths1,296 sq. ft.
$239,000Active3 beds 2 baths1,296 sq. ft.16957 Lake Christiana Ct, Tallahassee, FL 32310
MLS# 394225Listed by: PAUL LIZET REALTY GROUP, LLC - Open Sat, 2 to 4pmNew
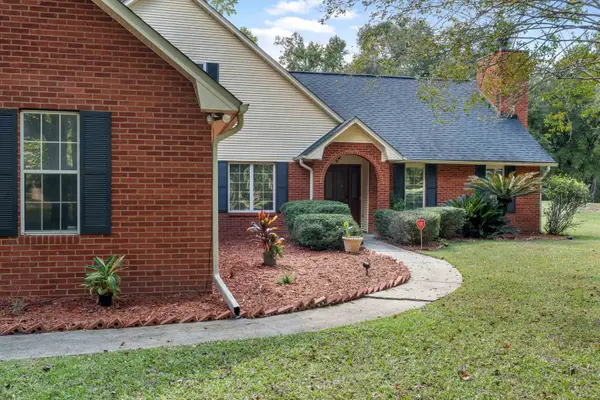 $509,000Active5 beds 3 baths2,518 sq. ft.
$509,000Active5 beds 3 baths2,518 sq. ft.10515 Faye Way, Tallahassee, FL 32317
MLS# 394213Listed by: KELLER WILLIAMS TOWN & COUNTRY - New
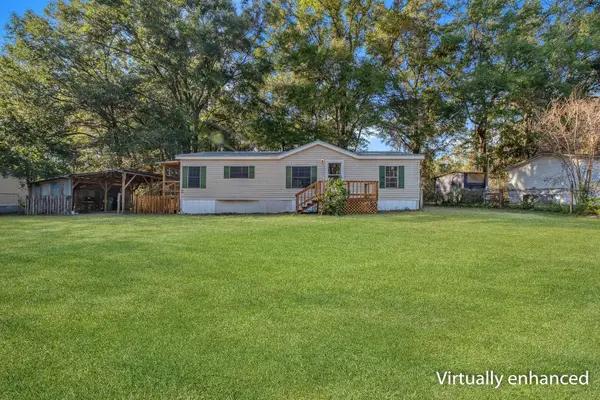 $139,000Active3 beds 2 baths1,296 sq. ft.
$139,000Active3 beds 2 baths1,296 sq. ft.10086 Spring Sink Road, Tallahassee, FL 32305
MLS# 394221Listed by: HILL SPOONER & ELLIOTT INC 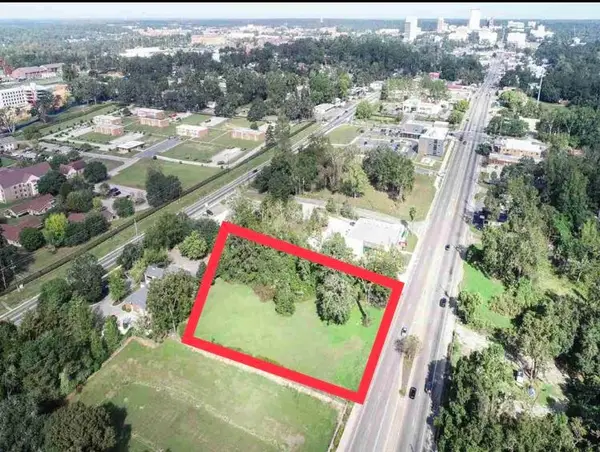 $439,000Active1.46 Acres
$439,000Active1.46 Acres0 S Monroe Street, Tallahassee, FL 32301
MLS# 388192Listed by: HARNETT REALTY
