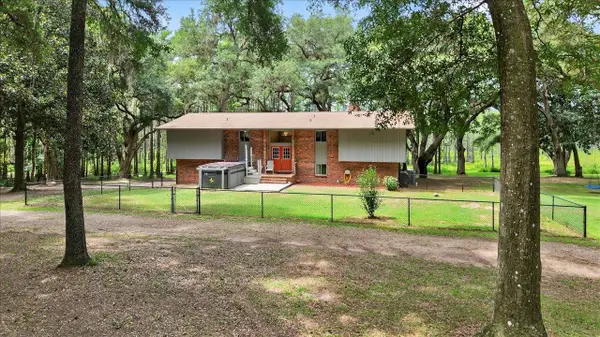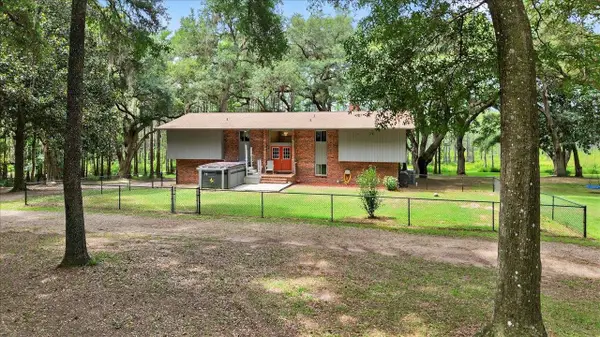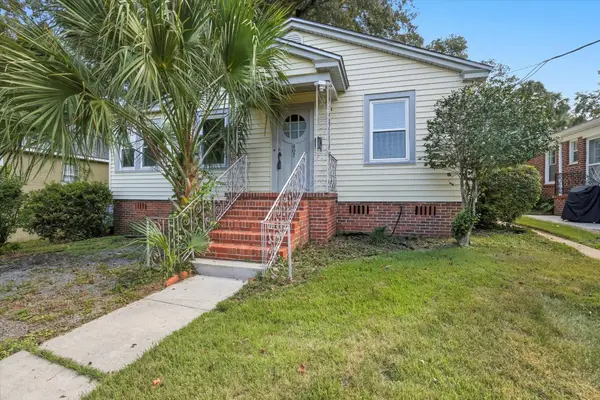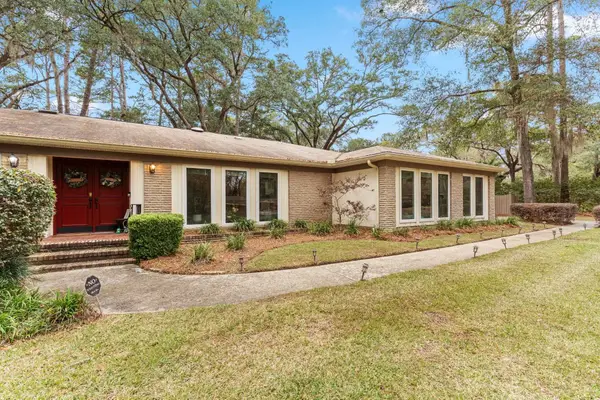2403 San Pedro Avenue, Tallahassee, FL 32304
Local realty services provided by:Better Homes and Gardens Real Estate Florida 1st
2403 San Pedro Avenue,Tallahassee, FL 32304
$315,000
- 4 Beds
- 3 Baths
- 2,212 sq. ft.
- Single family
- Active
Listed by: shehu tagoe, lindsay tagoe
Office: keller williams town & country
MLS#:392167
Source:FL_TBR
Price summary
- Price:$315,000
- Price per sq. ft.:$142.41
About this home
Welcome to this timeless two-story home nestled in the serene San Luis Ridge subdivision. With 4beds 2.5baths plus a bonus room, this property blends substantial living space with classic charm and mature landscaping on a nice corner lot. ROOF 2017, A/C 2023. This home offers ample room for both family life and entertaining. Enjoy an outdoor oasis with mature trees, lush foliage that blooms beautifully in the spring all while enjoying the cool fall weather. Rounding out this home is a nice screened-in back porch that features a bar setting, wood burning brick stove and a hot tub perfect for weekend engagements and family time. A short walk to San Luis Mission park and a 5 min drive for food and shopping makes for convenient living. With close proximity to schools/Universities, this home can be great for both long term and short term investments as all furniture comes with a sale. Property is priced to sell and awaiting its new owner.
Contact an agent
Home facts
- Year built:1977
- Listing ID #:392167
- Added:93 day(s) ago
- Updated:January 16, 2026 at 04:48 PM
Rooms and interior
- Bedrooms:4
- Total bathrooms:3
- Full bathrooms:2
- Half bathrooms:1
- Living area:2,212 sq. ft.
Heating and cooling
- Cooling:Attic Fan, Ceiling Fans, Central Air, Electric
- Heating:Central, Electric, Natural Gas, Wood, Wood Stove
Structure and exterior
- Year built:1977
- Building area:2,212 sq. ft.
- Lot area:0.36 Acres
Schools
- High school:GODBY
- Middle school:GRIFFIN
- Elementary school:RILEY
Utilities
- Sewer:Public Sewer
Finances and disclosures
- Price:$315,000
- Price per sq. ft.:$142.41
New listings near 2403 San Pedro Avenue
- New
 $700,000Active5 beds 3 baths2,928 sq. ft.
$700,000Active5 beds 3 baths2,928 sq. ft.7737 Deepwood Trail, Tallahassee, FL 32317
MLS# 395066Listed by: KELLER WILLIAMS TOWN & COUNTRY - New
 $500,000Active4 beds 3 baths2,928 sq. ft.
$500,000Active4 beds 3 baths2,928 sq. ft.7737 Deepwood Trail, Tallahassee, FL 32317
MLS# 395067Listed by: KELLER WILLIAMS TOWN & COUNTRY - New
 $299,900Active3 beds 2 baths1,482 sq. ft.
$299,900Active3 beds 2 baths1,482 sq. ft.1898 Cemetery Road, Tallahassee, FL 32305
MLS# 395068Listed by: KELLER WILLIAMS TOWN & COUNTRY - New
 $329,000Active2 beds 2 baths1,387 sq. ft.
$329,000Active2 beds 2 baths1,387 sq. ft.607 Talaflo Street, Tallahassee, FL 32308
MLS# 395069Listed by: THE NAUMANN GROUP REAL ESTATE - New
 $5,000Active3 beds 2 baths1,516 sq. ft.
$5,000Active3 beds 2 baths1,516 sq. ft.3413 Native Dancer Trail, Tallahassee, FL 32309
MLS# 395060Listed by: JAMIE L BOONE LLC - New
 $425,000Active5 beds 4 baths3,246 sq. ft.
$425,000Active5 beds 4 baths3,246 sq. ft.2472 Lantana Lane, Tallahassee, FL 32311
MLS# 395054Listed by: KELLER WILLIAMS TOWN & COUNTRY - New
 $739,900Active5 beds 4 baths2,896 sq. ft.
$739,900Active5 beds 4 baths2,896 sq. ft.7277 White Clover Court, Tallahassee, FL 32311
MLS# 395057Listed by: COLDWELL BANKER HARTUNG - New
 $495,000Active4 beds 3 baths2,558 sq. ft.
$495,000Active4 beds 3 baths2,558 sq. ft.3514 Westford Drive, Tallahassee, FL 32309
MLS# 395059Listed by: ARMOR REALTY, INC - New
 $195,000Active3 beds 1 baths1,340 sq. ft.
$195,000Active3 beds 1 baths1,340 sq. ft.817 S Lipona Road, Tallahassee, FL 32304
MLS# 395045Listed by: MAIN STREET REAL ESTATE GROUP - New
 $450,000Active3 beds 3 baths1,905 sq. ft.
$450,000Active3 beds 3 baths1,905 sq. ft.3769 Piney Grove Drive, Tallahassee, FL 32311
MLS# 395046Listed by: THE NAUMANN GROUP REAL ESTATE
