24057 Lanier Street, Tallahassee, FL 32310
Local realty services provided by:Better Homes and Gardens Real Estate Florida 1st
24057 Lanier Street,Tallahassee, FL 32310
$165,000
- 2 Beds
- 2 Baths
- 1,544 sq. ft.
- Mobile / Manufactured
- Active
Listed by: venus desselle
Office: us realty hub, llc. dba realty
MLS#:392580
Source:FL_TBR
Price summary
- Price:$165,000
- Price per sq. ft.:$106.87
About this home
Double-wide manufactured home with peekaboo views of Lake Talquin. This corner lot is over an acre of land. The entire property is fenced in with a new 4' and 6' black chain-link fence. A new roof provides the new home owner with peace of mind. Two separate driveways both with 8' double gates will be useful with storing large vehicles or boats. The stand alone two car garage with attached lean-to has a separate room that can be used as a workshop. The screened porch allows you to hear the sounds of nature, like rustling leaves and chirping birds, while keeping bugs out. A few bonus features include some newer electrical, new shower tile, walk-in shower, shower tub combo, oversized living room, and a combo kitchen/dining area. High speed internet available. Not in a flood zone. All information provided by seller and taken from the property appraisers website. Buyer to do their due diligence and verify all information deemed important.
Contact an agent
Home facts
- Year built:1986
- Listing ID #:392580
- Added:53 day(s) ago
- Updated:December 18, 2025 at 04:17 PM
Rooms and interior
- Bedrooms:2
- Total bathrooms:2
- Full bathrooms:2
- Living area:1,544 sq. ft.
Heating and cooling
- Cooling:Ceiling Fans, Central Air, Electric
- Heating:Central, Electric
Structure and exterior
- Year built:1986
- Building area:1,544 sq. ft.
- Lot area:1.13 Acres
Schools
- High school:GODBY
- Middle school:FT. BRADEN
- Elementary school:FT. BRADEN
Utilities
- Sewer:Septic Tank
Finances and disclosures
- Price:$165,000
- Price per sq. ft.:$106.87
- Tax amount:$1,559
New listings near 24057 Lanier Street
- New
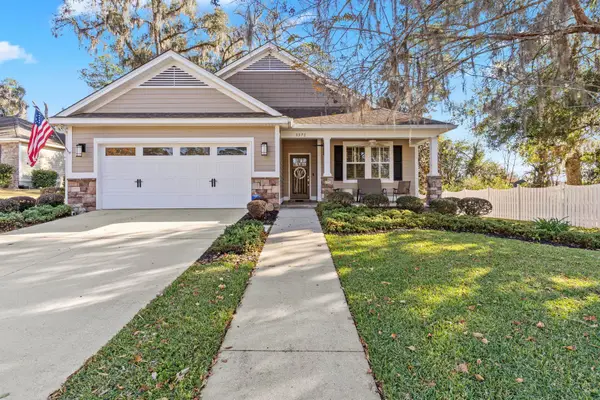 $476,400Active3 beds 2 baths1,828 sq. ft.
$476,400Active3 beds 2 baths1,828 sq. ft.3571 Strolling Way, Tallahassee, FL 32311
MLS# 393769Listed by: THE NOVA GROUP REALTY - New
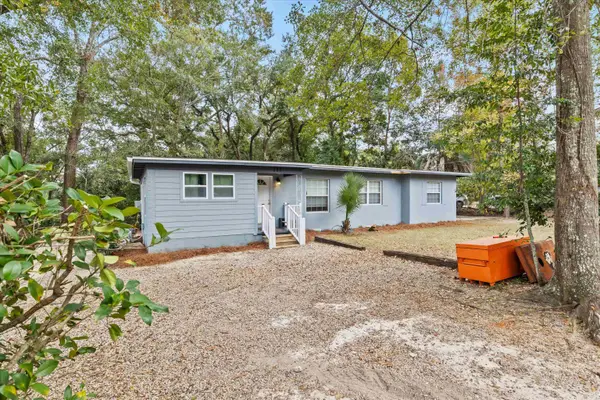 $370,000Active4 beds 2 baths1,484 sq. ft.
$370,000Active4 beds 2 baths1,484 sq. ft.215 Edwards Street, Tallahassee, FL 32304
MLS# 394239Listed by: HILL SPOONER & ELLIOTT INC - New
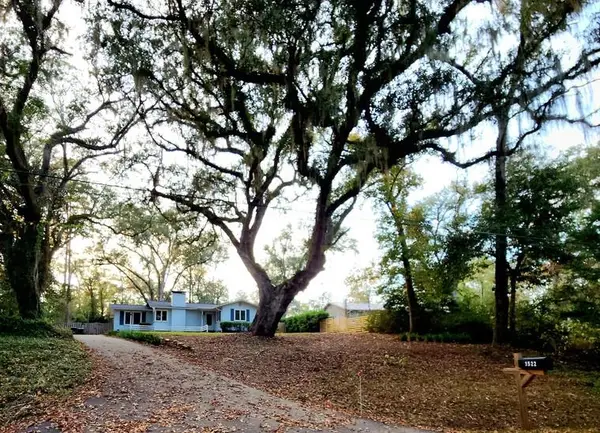 $325,000Active3 beds 2 baths1,578 sq. ft.
$325,000Active3 beds 2 baths1,578 sq. ft.1522 Atapha Nene, Tallahassee, FL 32301
MLS# 394233Listed by: KELLER WILLIAMS TOWN & COUNTRY 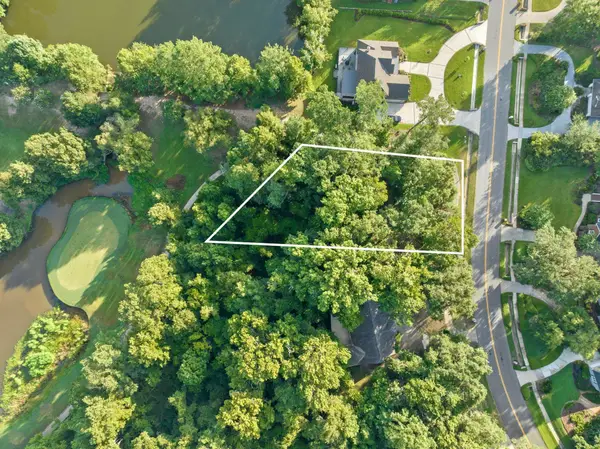 $169,900Active0.81 Acres
$169,900Active0.81 Acres7604 Preservation Road, Tallahassee, FL 32312
MLS# 390602Listed by: THE NAUMANN GROUP REAL ESTATE- New
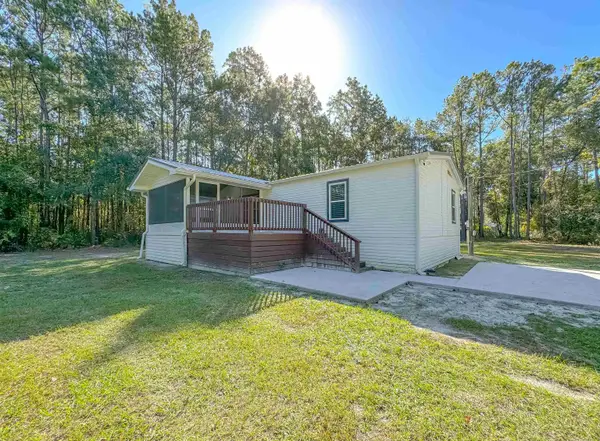 $239,000Active3 beds 2 baths1,296 sq. ft.
$239,000Active3 beds 2 baths1,296 sq. ft.16957 Lake Christiana Ct, Tallahassee, FL 32310
MLS# 394225Listed by: PAUL LIZET REALTY GROUP, LLC - Open Sat, 2 to 4pmNew
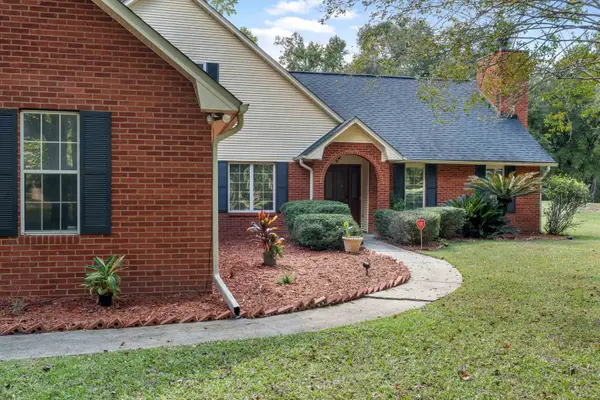 $509,000Active5 beds 3 baths2,518 sq. ft.
$509,000Active5 beds 3 baths2,518 sq. ft.10515 Faye Way, Tallahassee, FL 32317
MLS# 394213Listed by: KELLER WILLIAMS TOWN & COUNTRY - New
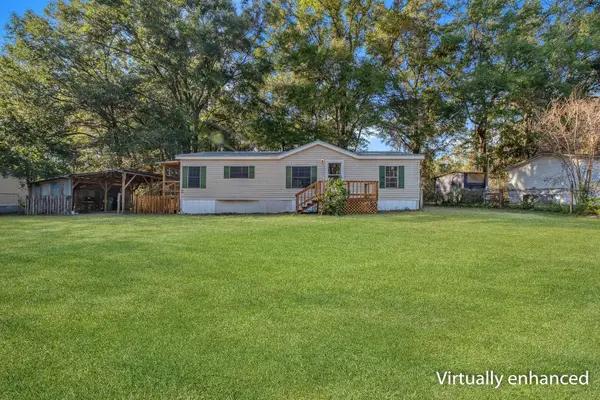 $139,000Active3 beds 2 baths1,296 sq. ft.
$139,000Active3 beds 2 baths1,296 sq. ft.10086 Spring Sink Road, Tallahassee, FL 32305
MLS# 394221Listed by: HILL SPOONER & ELLIOTT INC 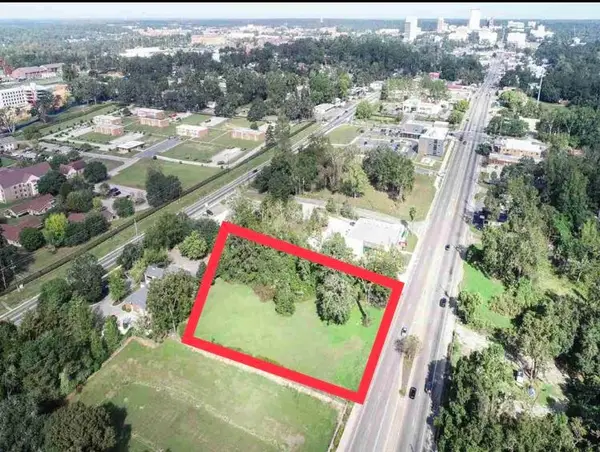 $439,000Active1.46 Acres
$439,000Active1.46 Acres0 S Monroe Street, Tallahassee, FL 32301
MLS# 388192Listed by: HARNETT REALTY- New
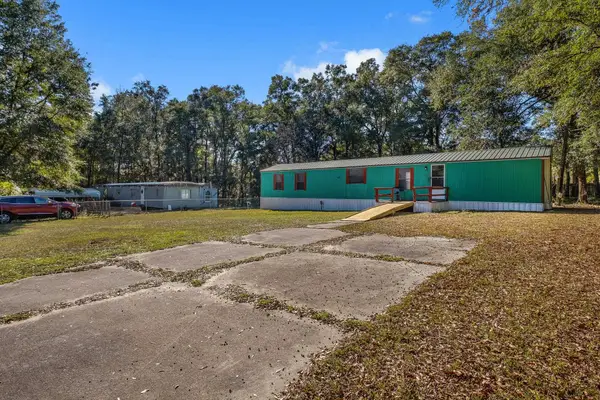 $159,000Active2 beds 2 baths744 sq. ft.
$159,000Active2 beds 2 baths744 sq. ft.4278 Sand Pine Drive, Tallahassee, FL 32305
MLS# 394212Listed by: ARMOR REALTY, INC - New
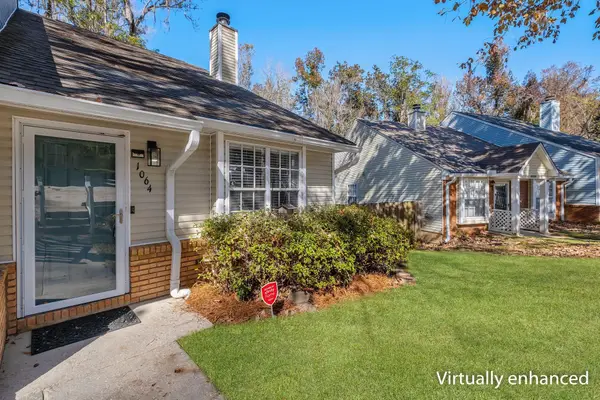 $220,000Active2 beds 2 baths1,008 sq. ft.
$220,000Active2 beds 2 baths1,008 sq. ft.1064 Copper Creek Drive #B, Tallahassee, FL 32311
MLS# 394211Listed by: COLDWELL BANKER HARTUNG
