2408 Ionic Court, Tallahassee, FL 32303
Local realty services provided by:Better Homes and Gardens Real Estate Florida 1st
2408 Ionic Court,Tallahassee, FL 32303
$299,999
- 4 Beds
- 3 Baths
- 1,779 sq. ft.
- Single family
- Active
Listed by:loden falcon
Office:superior realty group llc.
MLS#:387092
Source:FL_TBR
Price summary
- Price:$299,999
- Price per sq. ft.:$168.63
About this home
Updated Tallahassee Home with Modern Upgrades & Reliable Rental Income! This well-maintained home is packed with recent updates and long-term value. Featuring 2023 renovations throughout, you'll find plush luxury carpet with Tempur-Pedic padding, durable LVP flooring in the living and dining areas, hurricane impact windows, and a spacious wraparound deck that flows into a custom paver patio—ideal for entertaining or relaxing outdoors. Inside, the home boasts newer appliances (2024), upgraded plumbing fixtures, fresh outlets and switches, modern ceiling fans, and more. The garage includes a 2025-installed door and extended concrete slab for added functionality. Roof (2012), AC (2008), and dual water heaters (2008 & 2013) are all in solid working condition, offering peace of mind. This property is currently tenant-occupied, generating $2,000/month in steady rental income with a lease in place through April 2026. Showings by appointment only. Perfect whether you're looking to expand your investment portfolio or secure a move-in-ready home with strong income potential!
Contact an agent
Home facts
- Year built:1978
- Listing ID #:387092
- Added:107 day(s) ago
- Updated:August 28, 2025 at 03:00 PM
Rooms and interior
- Bedrooms:4
- Total bathrooms:3
- Full bathrooms:2
- Half bathrooms:1
- Living area:1,779 sq. ft.
Heating and cooling
- Cooling:Central Air, Electric
- Heating:Central, Electric
Structure and exterior
- Year built:1978
- Building area:1,779 sq. ft.
- Lot area:0.19 Acres
Schools
- High school:GODBY
- Middle school:GRIFFIN
- Elementary school:ASTORIA PARK
Finances and disclosures
- Price:$299,999
- Price per sq. ft.:$168.63
- Tax amount:$3,484
New listings near 2408 Ionic Court
- Open Sun, 2 to 4pmNew
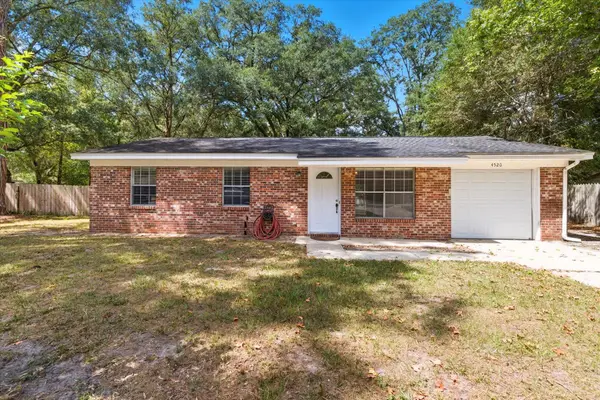 $175,000Active3 beds 2 baths910 sq. ft.
$175,000Active3 beds 2 baths910 sq. ft.4520 Hickory Forest Circle, Tallahassee, FL 32303
MLS# 391455Listed by: KELLER WILLIAMS TOWN & COUNTRY - New
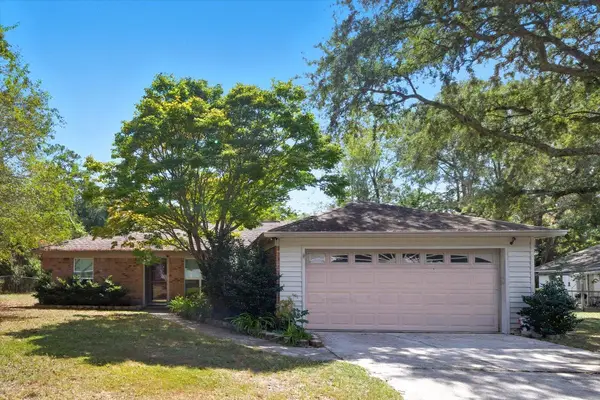 $289,000Active3 beds 2 baths1,321 sq. ft.
$289,000Active3 beds 2 baths1,321 sq. ft.2989 Teton Trail, Tallahassee, FL 32303
MLS# 391454Listed by: BOB HODGES AND SONS REALTY - New
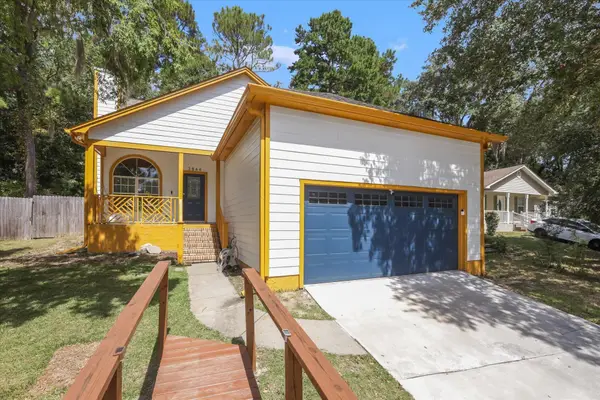 $328,000Active3 beds 3 baths1,794 sq. ft.
$328,000Active3 beds 3 baths1,794 sq. ft.3844 Magellan Court, Tallahassee, FL 32303
MLS# 391452Listed by: KELLER WILLIAMS TOWN & COUNTRY - New
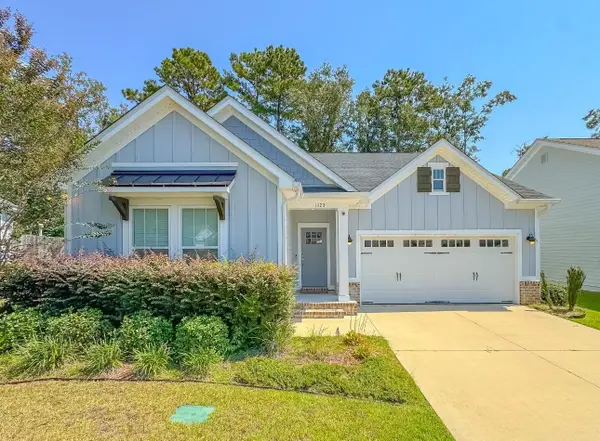 $389,900Active3 beds 2 baths1,590 sq. ft.
$389,900Active3 beds 2 baths1,590 sq. ft.1123 Willow Crossing Drive, Tallahassee, FL 32311
MLS# 391382Listed by: BIG FISH REAL ESTATE SERVICES - New
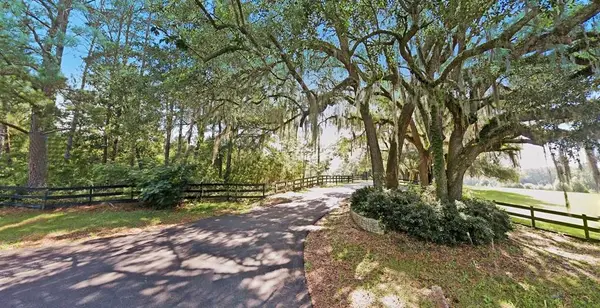 $375,000Active3.12 Acres
$375,000Active3.12 AcresLot 1 Bella Bianco Way, Tallahassee, FL 32309
MLS# 391440Listed by: HILL SPOONER & ELLIOTT INC - New
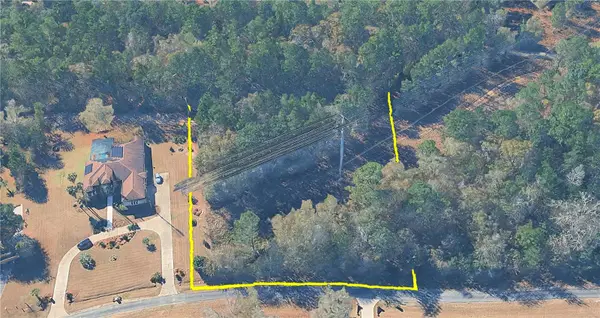 $190,000Active3.23 Acres
$190,000Active3.23 Acres0 N Meridian Road, TALLAHASSEE, FL 32312
MLS# O6345381Listed by: DALTON WADE INC - New
 $20,000Active1 Acres
$20,000Active1 AcresLester Hackley Road, Tallahassee, FL 32308
MLS# 391432Listed by: J. D. SALLEY & ASSOCIATES, INC - New
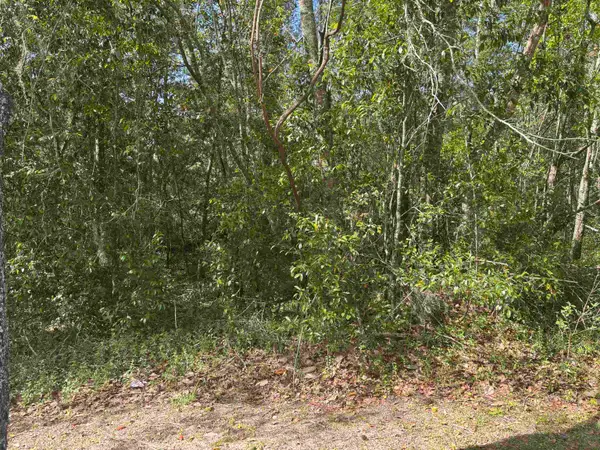 $59,000Active1 Acres
$59,000Active1 Acres0 James Duhard Way, Tallahassee, FL 32308
MLS# 391433Listed by: J. D. SALLEY & ASSOCIATES, INC - Open Sun, 2 to 4pmNew
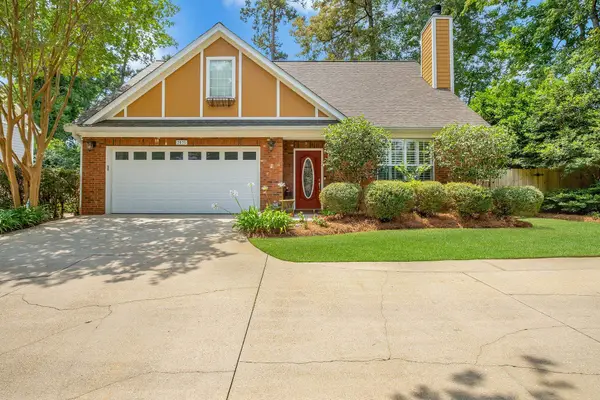 $399,900Active4 beds 3 baths1,947 sq. ft.
$399,900Active4 beds 3 baths1,947 sq. ft.2031 Windsor Oaks Court, Tallahassee, FL 32308
MLS# 391427Listed by: HILL SPOONER & ELLIOTT INC - New
 $699,000Active4 beds 5 baths3,507 sq. ft.
$699,000Active4 beds 5 baths3,507 sq. ft.2825 Asbury Hill Drive, Tallahassee, FL 32312
MLS# 391423Listed by: HILL SPOONER & ELLIOTT INC
