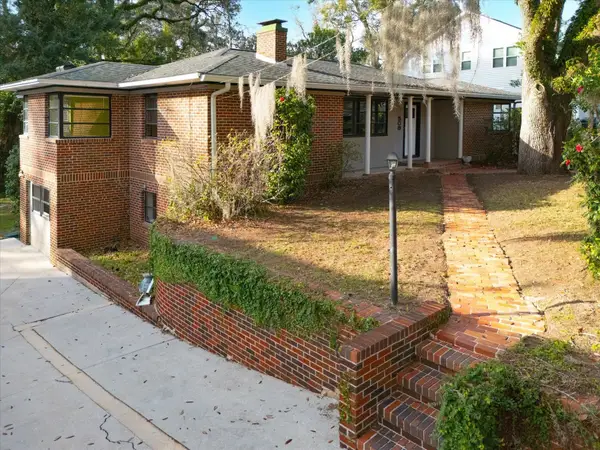2424 Jolene Lane, Tallahassee, FL 32303
Local realty services provided by:Better Homes and Gardens Real Estate Florida 1st
2424 Jolene Lane,Tallahassee, FL 32303
$200,000
- 3 Beds
- 2 Baths
- 1,125 sq. ft.
- Single family
- Active
Listed by: dennis st pierre-charles
Office: coldwell banker hartung
MLS#:393374
Source:FL_TBR
Price summary
- Price:$200,000
- Price per sq. ft.:$177.78
About this home
Quaint Home ready and waiting for a new Family: This home is offered at an affordable price providing opportunity for new owners to make cosmetic improvements and earn equity while providing protection and comfort. Move in now and make upgrades over time or renovate first then occupy – the choice is yours. Lucky owners will enjoy a NEW ROOF over their head with architectural shingles AND the comfort and peace of mind only a NEW HVAC system delivers (both major systems scheduled to be installed week of Nov 17). POPULAR FLOOR PLAN - Split layout offers a primary sleeping quarters with en suite bathroom on the left side of the home and 2 guest / children’s rooms on the right side with the Living areas centered cozily between the bedrooms. The front door opens to the Living room, that feels expansive and flows to the dining room which connects to the galley kitchen in the rear of the home. A FEW FAVE FEATURES: Kitchen sink has window above it for natural light and overlooks the backyard. The front yard offers space for fun and games or relaxing in the shade. Sliding glass door provides lots of natural light and easy access to the backyard. Indoor washer and dryer connections just off the kitchen and has a door to the backyard – providing an excellent place to come in after yard work and shedding soiled clothes without passing through the home. LOCATION!! This residence is fantastically located in Hartsfield Village – a quaint community off Hartsfield Road between Mission and Old Bainbridge with easy access to Wal-Mart, Publix, Home Depot, Lowe’s, and all the restaurants, retail and commerce the activity centers at I-10 and N. Monroe and along the Capital Circle Northwest corridor. The neighborhood is walkable and provides an idyllic setting with mature canopies. SEIZE THE DAY: Make ready and experience this home in person to see if it’s a fit for your Household.
Contact an agent
Home facts
- Year built:1984
- Listing ID #:393374
- Added:51 day(s) ago
- Updated:January 09, 2026 at 04:22 PM
Rooms and interior
- Bedrooms:3
- Total bathrooms:2
- Full bathrooms:2
- Living area:1,125 sq. ft.
Heating and cooling
- Cooling:Ceiling Fans, Central Air, Electric
- Heating:Central, Electric
Structure and exterior
- Year built:1984
- Building area:1,125 sq. ft.
- Lot area:0.18 Acres
Schools
- High school:GODBY
- Middle school:GRIFFIN
- Elementary school:ASTORIA PARK
Finances and disclosures
- Price:$200,000
- Price per sq. ft.:$177.78
- Tax amount:$2,787
New listings near 2424 Jolene Lane
- New
 $399,000Active5 beds 3 baths3,565 sq. ft.
$399,000Active5 beds 3 baths3,565 sq. ft.508 Talaflo Street, Tallahassee, FL 32308
MLS# 394752Listed by: AMAC REAL ESTATE CO. - Open Sat, 2 to 4pmNew
 $390,000Active4 beds 3 baths2,028 sq. ft.
$390,000Active4 beds 3 baths2,028 sq. ft.751 Violet Street, Tallahassee, FL 32308
MLS# 394753Listed by: HILL SPOONER & ELLIOTT INC - New
 $80,000Active3 beds 1 baths828 sq. ft.
$80,000Active3 beds 1 baths828 sq. ft.3206 Notre Dame Street, Tallahassee, FL 32305
MLS# 394750Listed by: REALTY ONE GROUP NEXT GEN - New
 $269,000Active3 beds 2 baths1,395 sq. ft.
$269,000Active3 beds 2 baths1,395 sq. ft.4913 Annette Drive, Tallahassee, FL 32303
MLS# 394742Listed by: 850 REAL ESTATE GROUP LLC  $309,000Active-- beds -- baths1,990 sq. ft.
$309,000Active-- beds -- baths1,990 sq. ft.3180 N Ridge Road, Tallahassee, FL 32305
MLS# 385370Listed by: CAPITAL CITY REAL ESTATE GROUP- Open Sun, 2 to 4pmNew
 $556,000Active3 beds 2 baths2,000 sq. ft.
$556,000Active3 beds 2 baths2,000 sq. ft.568 Winter Bloom Way, Tallahassee, FL 32317
MLS# 394424Listed by: THE NAUMANN GROUP REAL ESTATE - New
 $250,000Active3 beds 2 baths1,372 sq. ft.
$250,000Active3 beds 2 baths1,372 sq. ft.2610 Hastings Drive, Tallahassee, FL 32303
MLS# 394731Listed by: LOHMAN REALTY LLC - Open Sat, 2 to 4pmNew
 $399,900Active4 beds 2 baths2,798 sq. ft.
$399,900Active4 beds 2 baths2,798 sq. ft.1912 W Nelson Circle, Tallahassee, FL 32303
MLS# 394733Listed by: THE NOVA GROUP REALTY - New
 $750,000Active3 beds 3 baths2,667 sq. ft.
$750,000Active3 beds 3 baths2,667 sq. ft.3014 Gentilly Street, Tallahassee, FL 32312
MLS# 394735Listed by: SUMMIT GROUP REALTY, LLC - New
 $27,720Active3.3 Acres
$27,720Active3.3 Acres10146 F A Ash Way, Tallahassee, FL 32311
MLS# 394736Listed by: HAMILTON REALTY ADVISORS LLC
