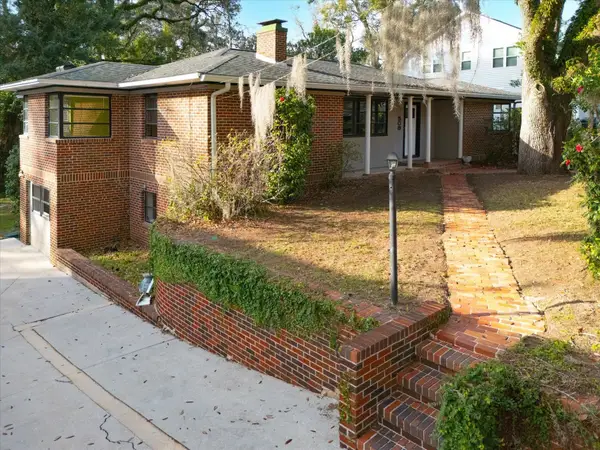24272 Lanier Street, Tallahassee, FL 32310
Local realty services provided by:Better Homes and Gardens Real Estate Florida 1st
Listed by: jeff naylor
Office: re/max professionals realty
MLS#:393336
Source:FL_TBR
Price summary
- Price:$350,000
- Price per sq. ft.:$247.35
About this home
Incredible lakefront home and solid concrete block and slab construction with miles of views over gorgeous Lake Talquin. Great floor plan offering waterfront views from most of the home including kitchen, dining room, enormous family room, sunroom and the primary suite. Also boasts tons of natural light through the updated windows, many ceiling beams, fireplace with insert, primary suite with door to the back yard and an in-line kitchen to provide views over the lake. Enjoy spoiling yourself and guests with dining/entertaining in the dining room, private screened back porch, large patio or your private dock. This is a move-in ready home, low maintenance, includes two storage sheds and an updated seawall with 69' of water frontage with boat ramp less than a minute away. Many nice fish of numerous species have been caught off of the dock and being close to the dam, there's deep water close by for even larger fish to catch. There's also an opportunity to purchase the .22 acre vacant lot directly across the street to store toys like campers, boats, RV's, etc for an additional $25K. Gorgeous landscaped, low maintenance yard with a Satsuma Tree along with blueberries and tons of wildlife seen including ducks, eagles, osprey, egrets, herons, otters, turtles and so much more. Truly a little heaven on earth.
Contact an agent
Home facts
- Year built:1954
- Listing ID #:393336
- Added:52 day(s) ago
- Updated:January 09, 2026 at 04:22 PM
Rooms and interior
- Bedrooms:2
- Total bathrooms:2
- Full bathrooms:2
- Living area:1,415 sq. ft.
Heating and cooling
- Cooling:Ceiling Fans, Central Air, Electric, Heat Pump
- Heating:Central, Electric, Heat Pump
Structure and exterior
- Year built:1954
- Building area:1,415 sq. ft.
- Lot area:0.24 Acres
Schools
- High school:GODBY
- Middle school:FT. BRADEN
- Elementary school:FT. BRADEN
Finances and disclosures
- Price:$350,000
- Price per sq. ft.:$247.35
New listings near 24272 Lanier Street
- New
 $29,500Active0.6 Acres
$29,500Active0.6 Acres842 Ridge Road, Tallahassee, FL 32305
MLS# 394762Listed by: BEYCOME OF FLORIDA LLC - New
 $399,000Active5 beds 3 baths3,565 sq. ft.
$399,000Active5 beds 3 baths3,565 sq. ft.508 Talaflo Street, Tallahassee, FL 32308
MLS# 394752Listed by: AMAC REAL ESTATE CO. - Open Sat, 2 to 4pmNew
 $390,000Active4 beds 3 baths2,028 sq. ft.
$390,000Active4 beds 3 baths2,028 sq. ft.751 Violet Street, Tallahassee, FL 32308
MLS# 394753Listed by: HILL SPOONER & ELLIOTT INC - New
 $80,000Active3 beds 1 baths828 sq. ft.
$80,000Active3 beds 1 baths828 sq. ft.3206 Notre Dame Street, Tallahassee, FL 32305
MLS# 394750Listed by: REALTY ONE GROUP NEXT GEN - New
 $269,000Active3 beds 2 baths1,395 sq. ft.
$269,000Active3 beds 2 baths1,395 sq. ft.4913 Annette Drive, Tallahassee, FL 32303
MLS# 394742Listed by: 850 REAL ESTATE GROUP LLC  $309,000Active-- beds -- baths1,990 sq. ft.
$309,000Active-- beds -- baths1,990 sq. ft.3180 N Ridge Road, Tallahassee, FL 32305
MLS# 385370Listed by: CAPITAL CITY REAL ESTATE GROUP- Open Sun, 2 to 4pmNew
 $556,000Active3 beds 2 baths2,000 sq. ft.
$556,000Active3 beds 2 baths2,000 sq. ft.568 Winter Bloom Way, Tallahassee, FL 32317
MLS# 394424Listed by: THE NAUMANN GROUP REAL ESTATE - New
 $250,000Active3 beds 2 baths1,372 sq. ft.
$250,000Active3 beds 2 baths1,372 sq. ft.2610 Hastings Drive, Tallahassee, FL 32303
MLS# 394731Listed by: LOHMAN REALTY LLC - Open Sat, 2 to 4pmNew
 $399,900Active4 beds 2 baths2,798 sq. ft.
$399,900Active4 beds 2 baths2,798 sq. ft.1912 W Nelson Circle, Tallahassee, FL 32303
MLS# 394733Listed by: THE NOVA GROUP REALTY - New
 $750,000Active3 beds 3 baths2,667 sq. ft.
$750,000Active3 beds 3 baths2,667 sq. ft.3014 Gentilly Street, Tallahassee, FL 32312
MLS# 394735Listed by: SUMMIT GROUP REALTY, LLC
