2428 Sweet Valley Heights, Tallahassee, FL 32308
Local realty services provided by:Better Homes and Gardens Real Estate Florida 1st
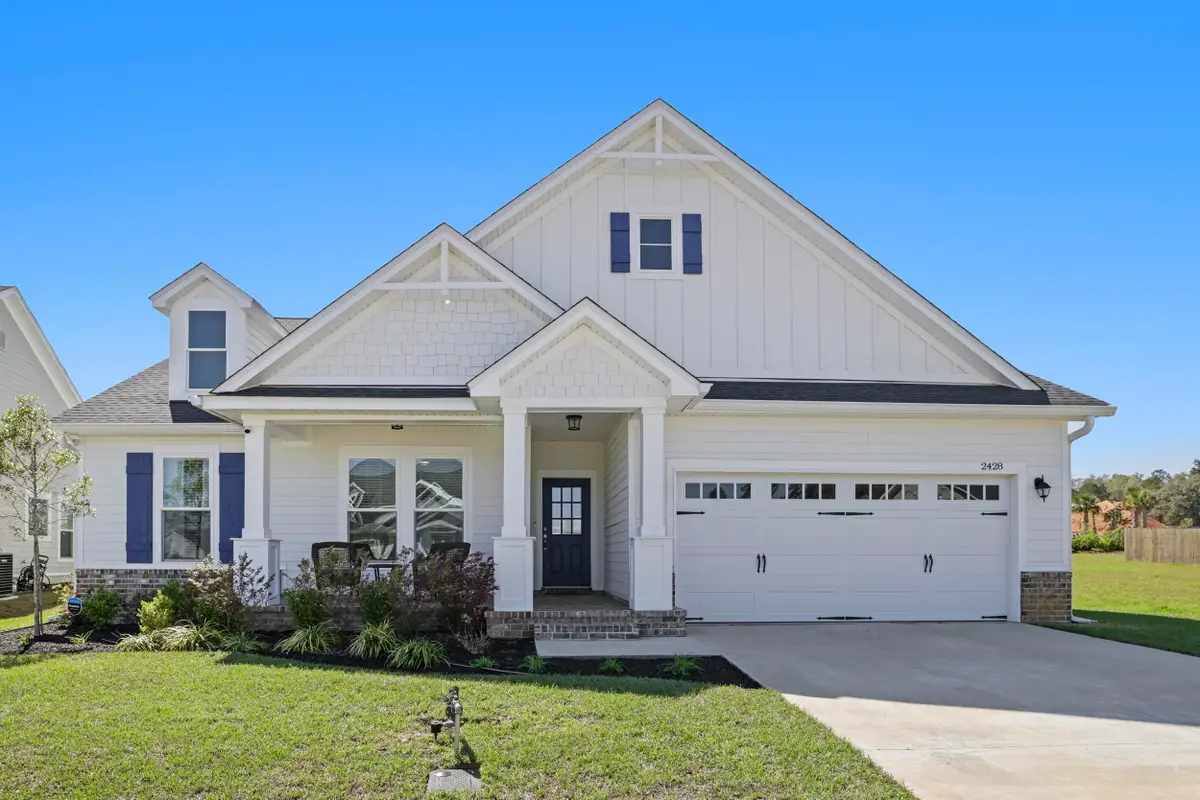
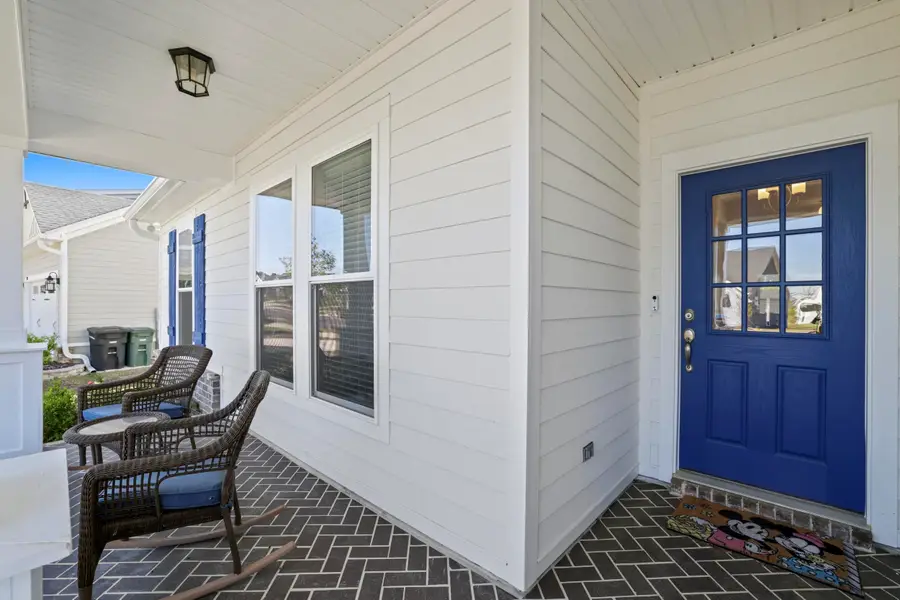
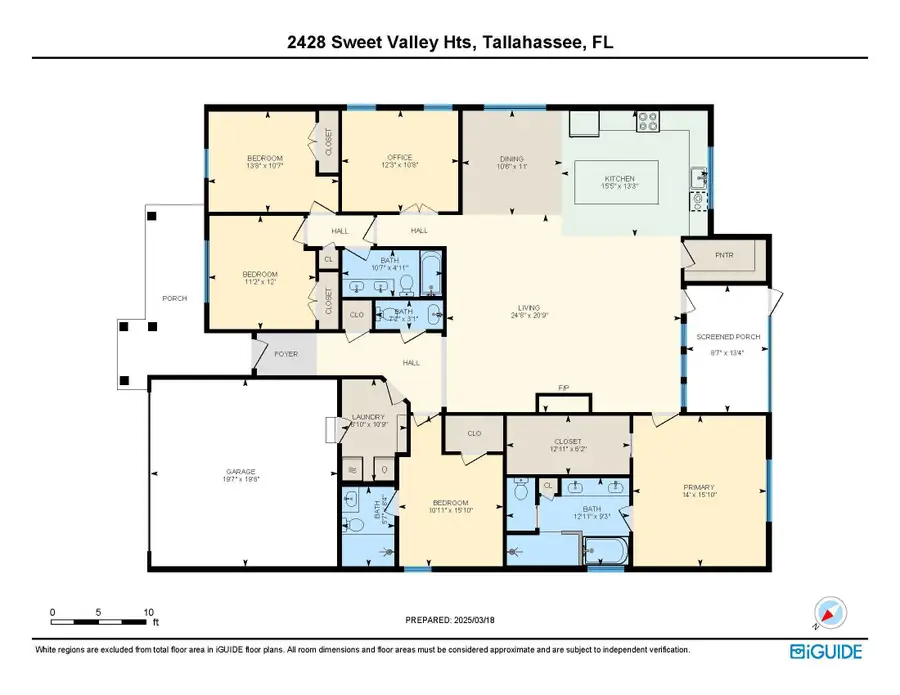
Listed by:christie perkins
Office:coldwell banker hartung
MLS#:383307
Source:FL_TBR
Price summary
- Price:$575,000
- Price per sq. ft.:$237.11
About this home
Gently lived in and sought after Porter floor built by Premier Construction in popular Canopy subdivision // New versions of this floor plan cost nearly $50K more // Real hardwood floors throughout all living areas, the office, primary suite and second en suite bedroom // Enjoy four bedrooms PLUS a closed office with French doors, complete with 3.5 baths // Living room has gas fireplace, storage cabinets and display shelves, as well as a tasteful wood plank step up ceiling // Kitchen has an endless amount of counterspace, large dining space, as well as a walk-in pantry, island with double cabinets/drawers, gas stove and two-sided seating at massive island // Primary bedroom has step up ceiling mood lighting, luxurious bathroom including double sinks, separate tub, large walk in shower and private water closet, plus a huge walk-in closet separate from the bathroom // Screened porch overlooks western sunsets and the green backyard, surrounded by a wooden privacy fence and soon-to-be-tall border bushes // Walk to the Miccosukee Greenway Trail system, the new Tallahassee Senior Activity Center // Take a slightly longer stroll to Canopy's resort-style community pool with beach entry, lap pool, water playground, dry playground, gym, clubhouse and pickle ball courts // Meet neighbors and new friends at regular community events and food truck nights
Contact an agent
Home facts
- Year built:2022
- Listing Id #:383307
- Added:149 day(s) ago
- Updated:August 15, 2025 at 09:47 PM
Rooms and interior
- Bedrooms:4
- Total bathrooms:4
- Full bathrooms:3
- Half bathrooms:1
- Living area:2,425 sq. ft.
Heating and cooling
- Cooling:Ceiling Fans, Central Air, Electric, Heat Pump
- Heating:Central, Electric, Fireplaces, Heat Pump
Structure and exterior
- Year built:2022
- Building area:2,425 sq. ft.
- Lot area:0.19 Acres
Schools
- High school:LINCOLN
- Middle school:COBB
- Elementary school:WT MOORE
Utilities
- Sewer:Public Sewer
Finances and disclosures
- Price:$575,000
- Price per sq. ft.:$237.11
New listings near 2428 Sweet Valley Heights
- New
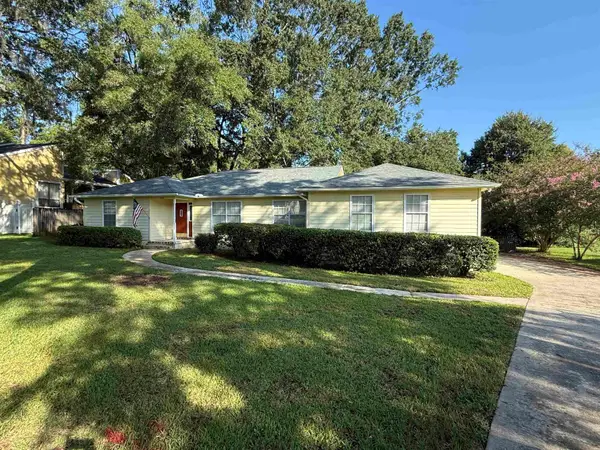 $345,000Active3 beds 2 baths1,704 sq. ft.
$345,000Active3 beds 2 baths1,704 sq. ft.4110 E Bugle View Way, Tallahassee, FL 32317
MLS# 389960Listed by: HOMESWEETHOME PM & SALES - New
 $299,900Active3 beds 2 baths1,320 sq. ft.
$299,900Active3 beds 2 baths1,320 sq. ft.1046 Holland Drive, Tallahassee, FL 32301
MLS# 389961Listed by: HILL SPOONER & ELLIOTT INC - New
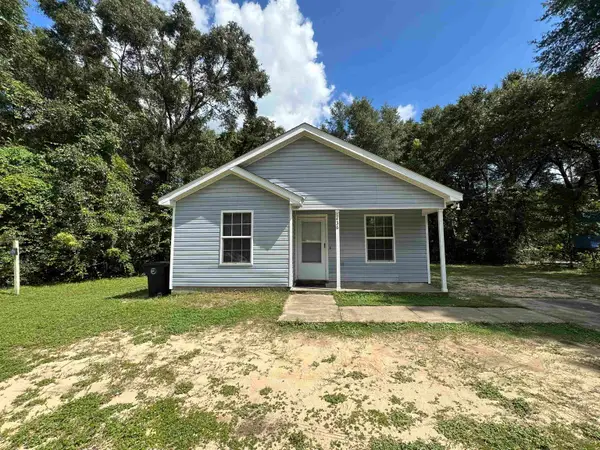 $199,000Active3 beds 2 baths1,200 sq. ft.
$199,000Active3 beds 2 baths1,200 sq. ft.1436 Balboa Street, Tallahassee, FL 32301
MLS# 389954Listed by: GARY BARTLETT REAL ESTATE - New
 $320,000Active3 beds 2 baths1,613 sq. ft.
$320,000Active3 beds 2 baths1,613 sq. ft.2300 Clara Kee Boulevard, Tallahassee, FL 32303
MLS# 389956Listed by: DESTINATION REAL ESTATE CORP - New
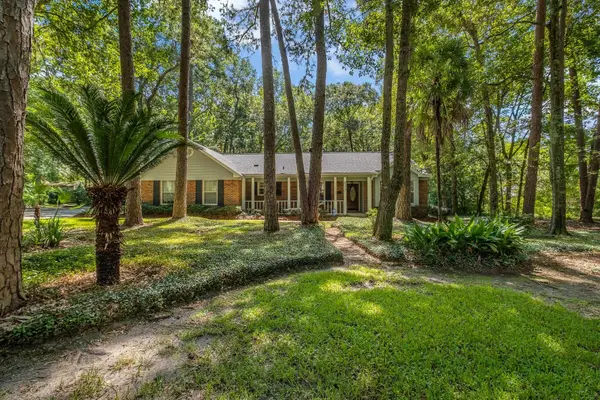 $449,000Active3 beds 2 baths2,162 sq. ft.
$449,000Active3 beds 2 baths2,162 sq. ft.8157 Blue Quill Trail, Tallahassee, FL 32312
MLS# 389958Listed by: THE NAUMANN GROUP REAL ESTATE - New
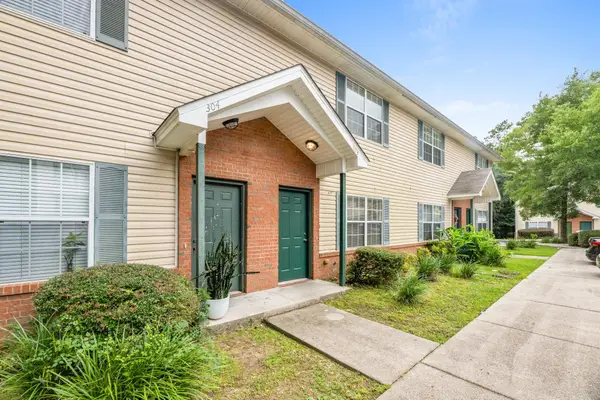 $159,900Active3 beds 3 baths1,216 sq. ft.
$159,900Active3 beds 3 baths1,216 sq. ft.2403 Hartsfield Road #303, Tallahassee, FL 32303
MLS# 389952Listed by: ARMOR REALTY, INC - New
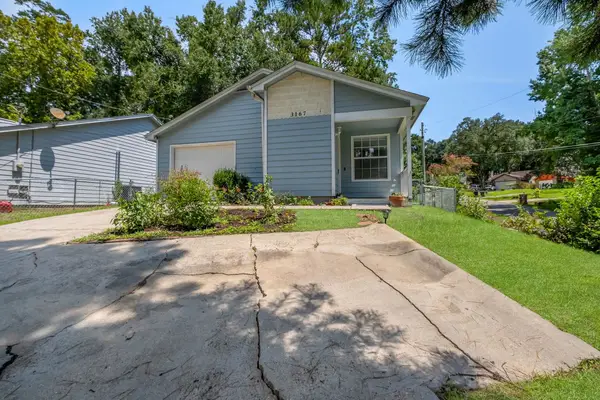 $210,000Active3 beds 2 baths1,216 sq. ft.
$210,000Active3 beds 2 baths1,216 sq. ft.3167 Huntington Woods Boulevard, Tallahassee, FL 32303
MLS# 389947Listed by: KELLER WILLIAMS TOWN & COUNTRY - New
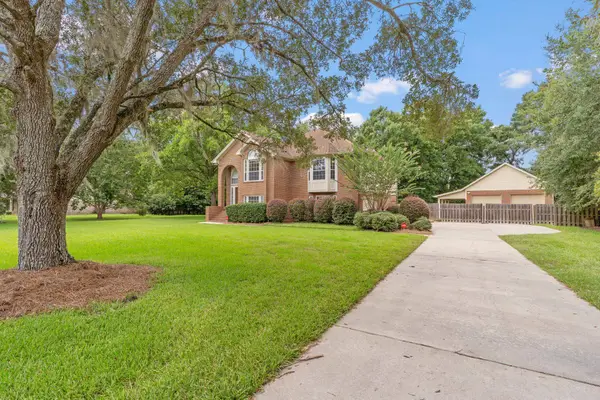 $665,000Active4 beds 4 baths2,717 sq. ft.
$665,000Active4 beds 4 baths2,717 sq. ft.6108 Ox Bottom Manor Drive, Tallahassee, FL 32312
MLS# 389943Listed by: HILL SPOONER & ELLIOTT INC - New
 $305,000Active3 beds 2 baths1,943 sq. ft.
$305,000Active3 beds 2 baths1,943 sq. ft.2418 Beautyberry Court, Tallahassee, FL 32308
MLS# 389944Listed by: KELLER WILLIAMS TOWN & COUNTRY - Open Sun, 2 to 4pmNew
 $175,000Active3 beds 1 baths1,244 sq. ft.
$175,000Active3 beds 1 baths1,244 sq. ft.3839 Wiggington Road, Tallahassee, FL 32303
MLS# 389905Listed by: XCELLENCE REALTY
