2429 Lanrell Drive, Tallahassee, FL 32303
Local realty services provided by:Better Homes and Gardens Real Estate Florida 1st
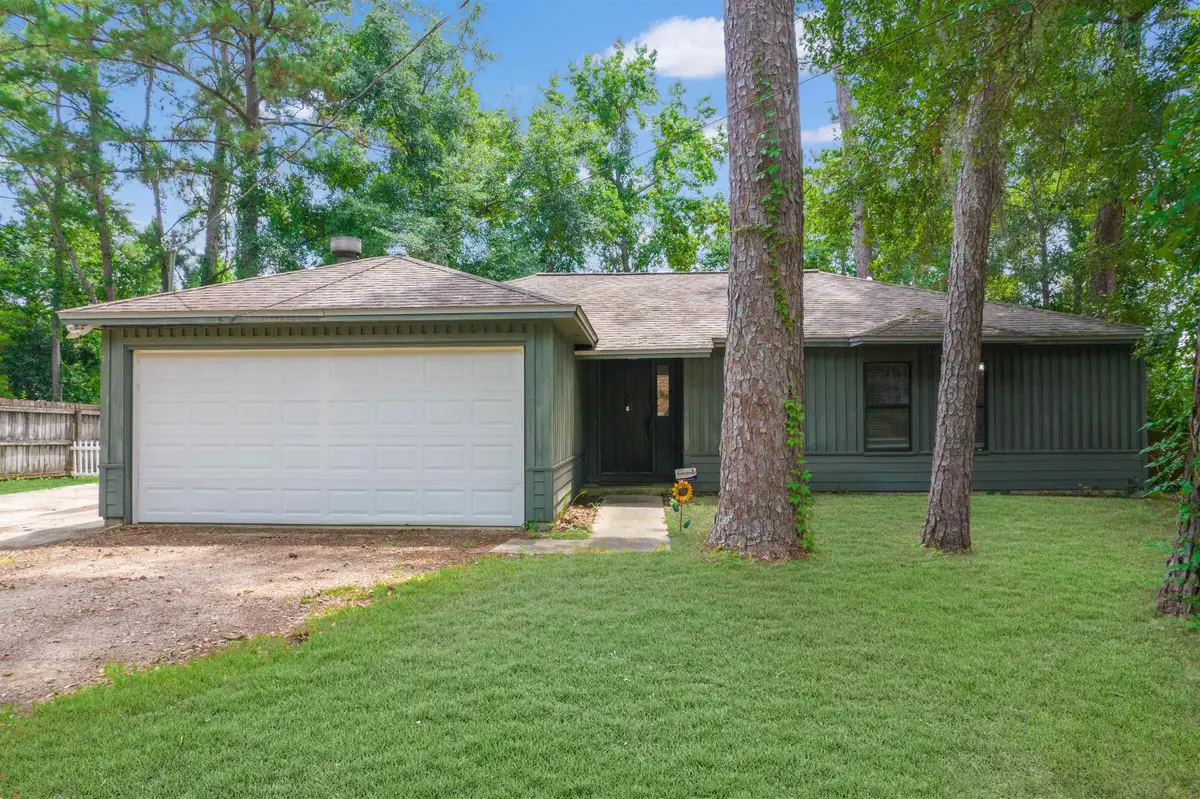
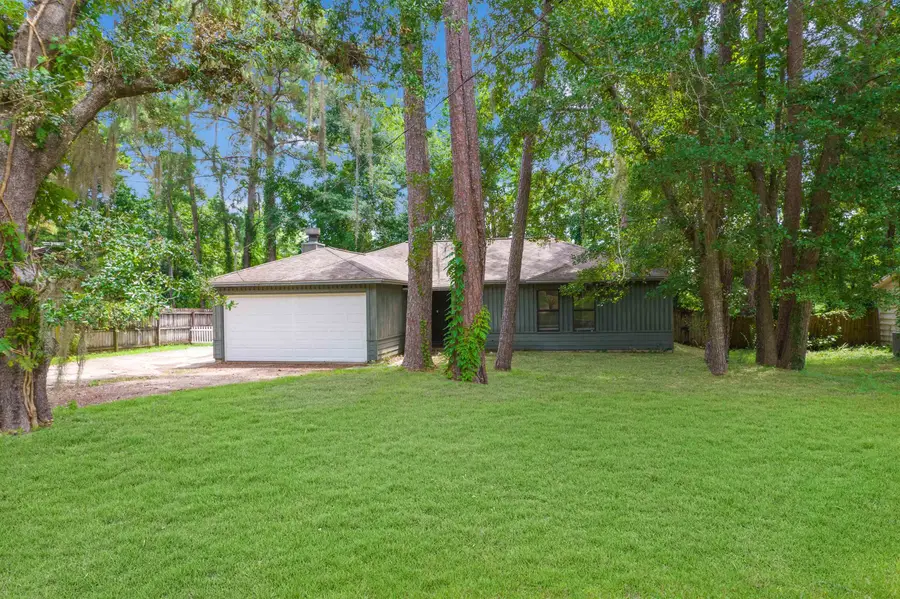
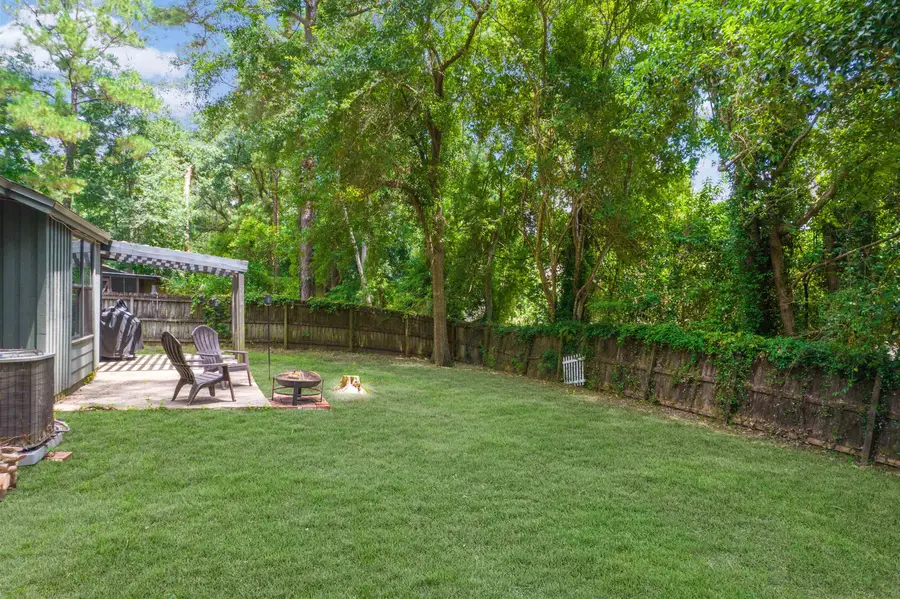
Listed by:sarah mckinzie
Office:hum real estate
MLS#:389011
Source:FL_TBR
Price summary
- Price:$238,500
- Price per sq. ft.:$205.25
About this home
Charming Single-Story Home with Modern Comforts Just 10 Minutes to Downtown and the Universities! With 3 bedrooms, 2 bathrooms, and thoughtfully designed living spaces, this home offers a perfect blend of cozy charm and modern features. Outside, enjoy a pergola lounging area in the fenced backyard, or the convenience of an additional parking pad next to the 2-car garage. Step inside to discover plank flooring and a spacious main living area. The living room invites relaxation with a wood burning fireplace, modern ceiling fan, paneled accent wall, and sliding glass doors that flood the space with natural light and open to the serene and private backyard. The kitchen is both stylish and functional, featuring stainless steel appliances, sleek gray cabinetry, and butcher block countertops—perfect for home chefs and entertainers alike. The primary bedroom is a peaceful retreat with room for a small office or sitting area, and an oversized, light and bright primary bathroom featuring a double vanity and walk-in closet. Two additional bedrooms offer flexibility for family, guests, or a home office, and the guest bathroom is home to a convenient tub/shower combo. This home offers easy access to local amenities while providing a peaceful residential feel. Explore every corner of this inviting, move-in ready home from the comfort of your screen with both the 3D virtual tour and video walk-through!
Contact an agent
Home facts
- Year built:1977
- Listing Id #:389011
- Added:21 day(s) ago
- Updated:August 14, 2025 at 03:03 PM
Rooms and interior
- Bedrooms:3
- Total bathrooms:2
- Full bathrooms:2
- Living area:1,162 sq. ft.
Heating and cooling
- Cooling:Ceiling Fans, Central Air, Electric
- Heating:Central, Electric, Wood
Structure and exterior
- Year built:1977
- Building area:1,162 sq. ft.
- Lot area:0.22 Acres
Schools
- High school:GODBY
- Middle school:GRIFFIN
- Elementary school:ASTORIA PARK
Utilities
- Sewer:Public Sewer
Finances and disclosures
- Price:$238,500
- Price per sq. ft.:$205.25
- Tax amount:$2,894
New listings near 2429 Lanrell Drive
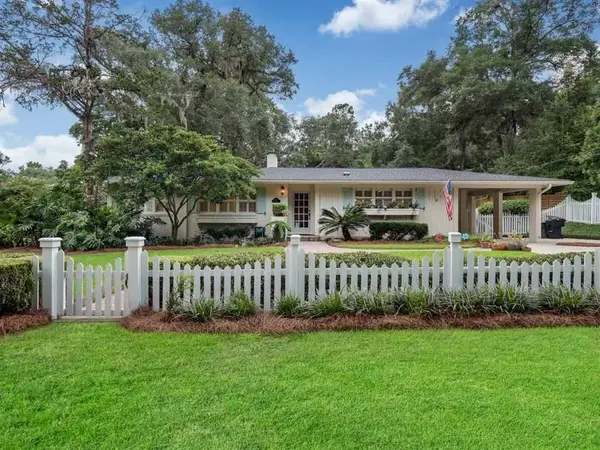 $499,900Pending3 beds 2 baths2,001 sq. ft.
$499,900Pending3 beds 2 baths2,001 sq. ft.1009 Shalimar Drive, Tallahassee, FL 32312
MLS# 389892Listed by: THE NAUMANN GROUP REAL ESTATE- New
 $1,050,000Active4 beds 3 baths3,819 sq. ft.
$1,050,000Active4 beds 3 baths3,819 sq. ft.10037 Journeys End, Tallahassee, FL 32312
MLS# 389886Listed by: ARMOR REALTY, INC - New
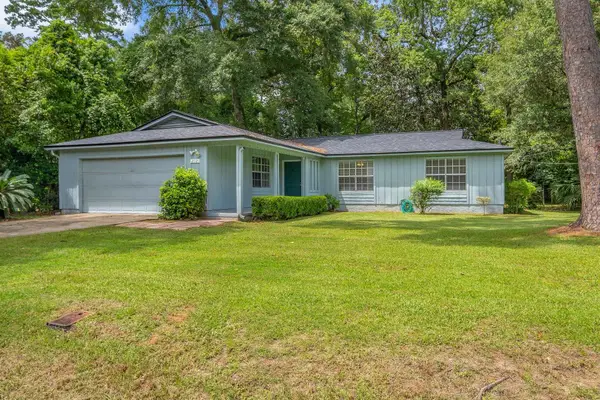 $325,000Active3 beds 2 baths1,586 sq. ft.
$325,000Active3 beds 2 baths1,586 sq. ft.212 Meridianna Drive, Tallahassee, FL 32312
MLS# 389887Listed by: KELLER WILLIAMS TOWN & COUNTRY - New
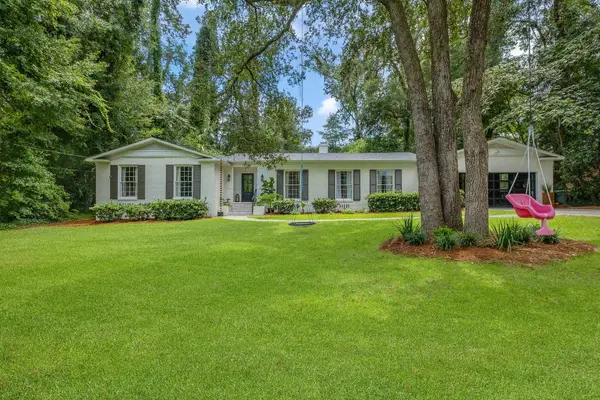 $674,900Active3 beds 3 baths2,118 sq. ft.
$674,900Active3 beds 3 baths2,118 sq. ft.1531 Belleau Wood Drive, Tallahassee, FL 32308
MLS# 389884Listed by: KELLER WILLIAMS TOWN & COUNTRY - New
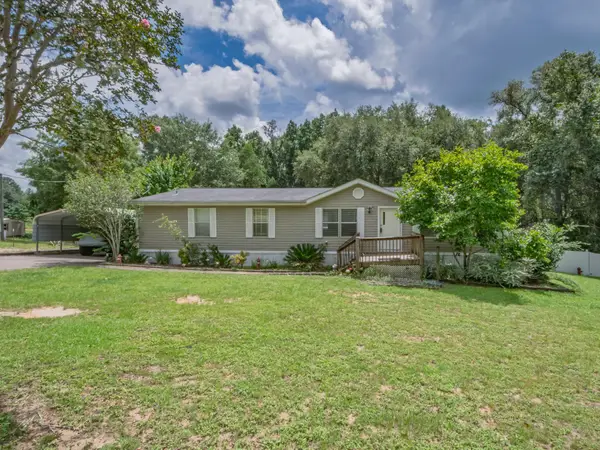 $125,000Active3 beds 2 baths1,680 sq. ft.
$125,000Active3 beds 2 baths1,680 sq. ft.2159 Silver Lake Road, Tallahassee, FL 32310
MLS# 389883Listed by: SHELL POINT REALTY, INC - New
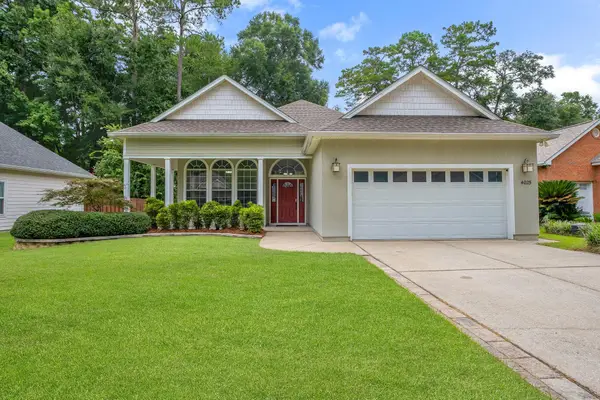 $425,000Active3 beds 2 baths1,728 sq. ft.
$425,000Active3 beds 2 baths1,728 sq. ft.4025 Forsythe Way, Tallahassee, FL 32309
MLS# 389880Listed by: THE NAUMANN GROUP REAL ESTATE - New
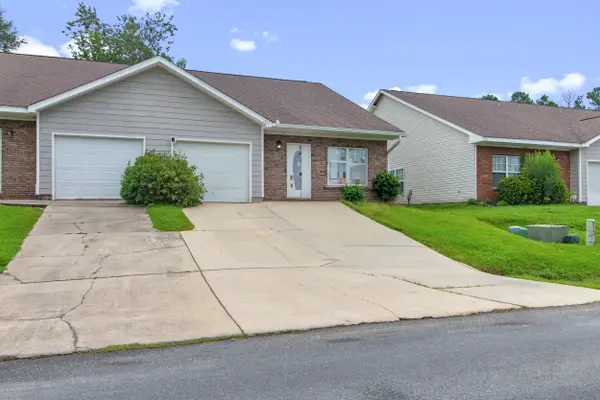 $199,000Active3 beds 3 baths1,344 sq. ft.
$199,000Active3 beds 3 baths1,344 sq. ft.1942 Nena Hills Drive, Tallahassee, FL 32304
MLS# 389875Listed by: XCELLENCE REALTY - New
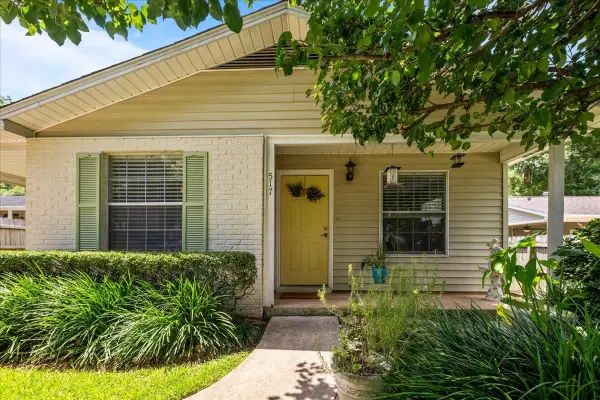 $210,500Active3 beds 2 baths1,044 sq. ft.
$210,500Active3 beds 2 baths1,044 sq. ft.517 Shepard Street, Tallahassee, FL 32303
MLS# 389872Listed by: BIG FISH REAL ESTATE SERVICES - New
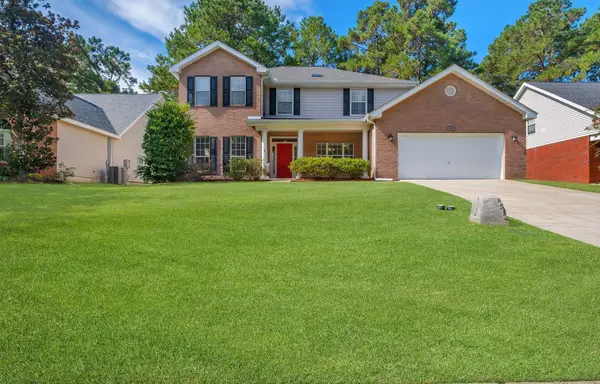 $515,000Active4 beds 4 baths2,684 sq. ft.
$515,000Active4 beds 4 baths2,684 sq. ft.910 Parkview Drive, Tallahassee, FL 32311
MLS# 389871Listed by: THE NAUMANN GROUP REAL ESTATE - New
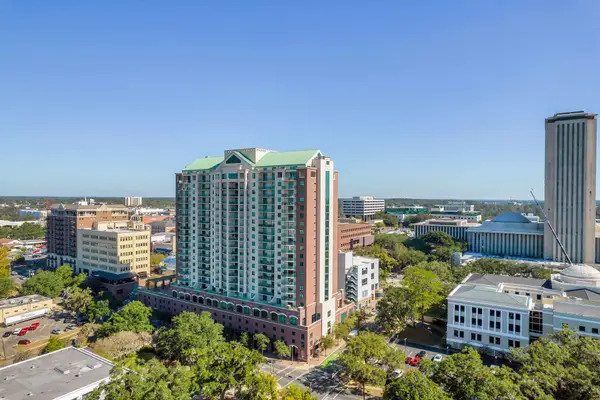 $310,000Active2 beds 2 baths1,160 sq. ft.
$310,000Active2 beds 2 baths1,160 sq. ft.300 S Duval Street #711, Tallahassee, FL 32301
MLS# 389868Listed by: THE NAUMANN GROUP REAL ESTATE
