2440 Sweet Valley Heights, Tallahassee, FL 32308
Local realty services provided by:Better Homes and Gardens Real Estate Florida 1st
Listed by: caitlin saunders, christopher poyner
Office: the naumann group real estate
MLS#:392981
Source:FL_TBR
Price summary
- Price:$499,000
- Price per sq. ft.:$227.33
About this home
This impeccably maintained and barely lived-in 2022-built Premier Harley plan offers everything you need and more with three spacious bedrooms and two-and-a-half bathrooms, PLUS a dedicated office/study/flex room that could easily be used as a guest room or office! Well-designed with custom updates throughout, this two-story floor plan is filled with natural light and features luxury-vinyl plank and tile flooring throughout (no carpet here!), the primary suite conveniently located on the main floor along with the office/flex room and spacious upstairs bedrooms with a shared full bath. The open-concept downstairs flows seamlessly between the kitchen and the dining and living spaces. The kitchen boasts a large island for casual dining, plenty of cabinet and counter space, quartz countertops, stainless steel appliances, gas stove, beautiful herringbone tile backsplash, walk-in pantry with custom cabinetry, and overlooks the dining and living areas with a cozy gas fireplace, stylish open display shelves and built-ins, and a wood ceiling feature. Relax in the primary suite offering a large walk-in closet, and luxurious bath with quartz countertops and a frameless glass shower. The private, professionally landscaped backyard with a custom patio is ideal for relaxing or entertaining family and friends. Enjoy the many amenities of Canopy living including a fitness center, clubhouse, community pool with kiddie pool and lap pool, playground, and tennis and pickleball courts. There is no need to wait for new construction when this two years young home is finished & upgraded already - don't miss it before it is gone!
Contact an agent
Home facts
- Year built:2022
- Listing ID #:392981
- Added:41 day(s) ago
- Updated:December 18, 2025 at 04:17 PM
Rooms and interior
- Bedrooms:3
- Total bathrooms:3
- Full bathrooms:2
- Half bathrooms:1
- Living area:2,195 sq. ft.
Heating and cooling
- Cooling:Ceiling Fans, Central Air, Electric
- Heating:Central, Electric, Fireplaces, Heat Pump
Structure and exterior
- Year built:2022
- Building area:2,195 sq. ft.
- Lot area:0.16 Acres
Schools
- High school:LINCOLN
- Middle school:COBB
- Elementary school:WT MOORE
Utilities
- Sewer:Public Sewer
Finances and disclosures
- Price:$499,000
- Price per sq. ft.:$227.33
- Tax amount:$8,124
New listings near 2440 Sweet Valley Heights
- New
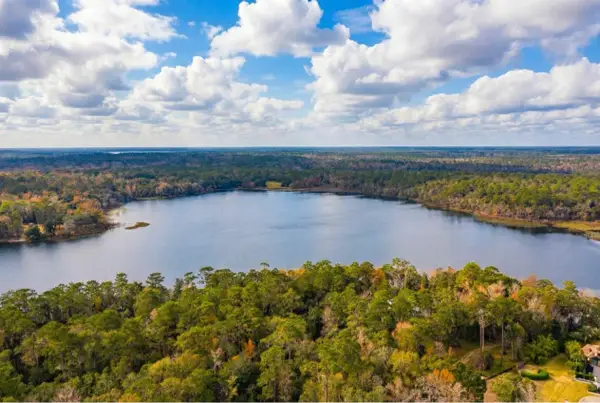 $684,900Active2.57 Acres
$684,900Active2.57 AcresLot 13 Phipps Point Road, Tallahassee, FL 32309
MLS# 394246Listed by: KELLER WILLIAMS TOWN & COUNTRY - New
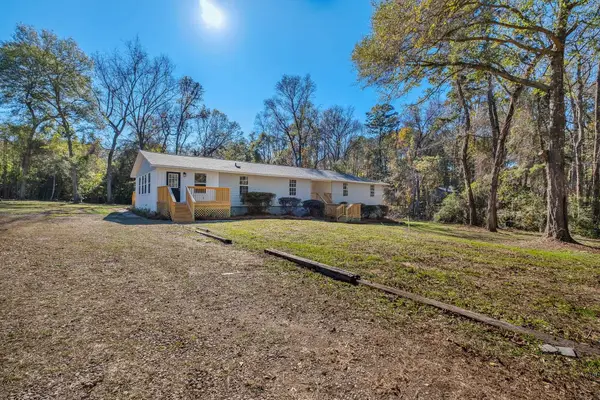 $499,400Active4 beds 3 baths2,450 sq. ft.
$499,400Active4 beds 3 baths2,450 sq. ft.5081 Red Fox Run, Tallahassee, FL 32303
MLS# 394247Listed by: CYNERGY REAL ESTATE SERVICES, - New
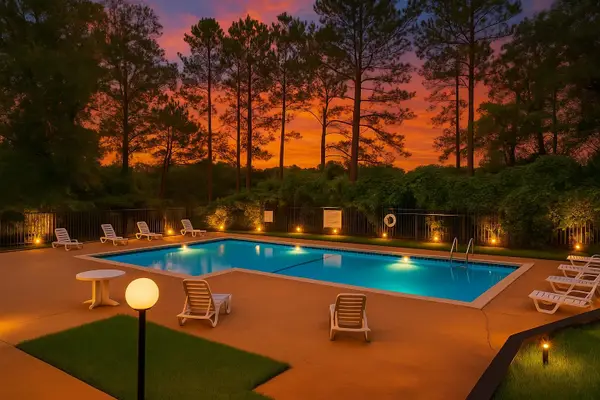 $138,900Active2 beds 2 baths1,220 sq. ft.
$138,900Active2 beds 2 baths1,220 sq. ft.422 Westwood Drive, Tallahassee, FL 32304
MLS# 394248Listed by: KELLER WILLIAMS TOWN & COUNTRY - New
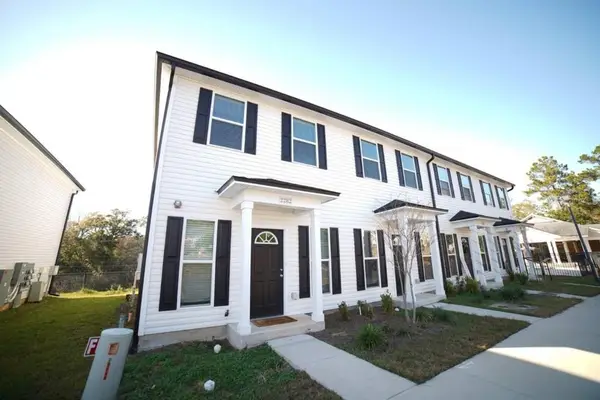 $1,050,000Active15 beds 15 baths6,160 sq. ft.
$1,050,000Active15 beds 15 baths6,160 sq. ft.2282 Del Carmel Way #14, TALLAHASSEE, FL 32303
MLS# O6368485Listed by: HPL REALTY INVESTMENTS - Open Sun, 1 to 3pmNew
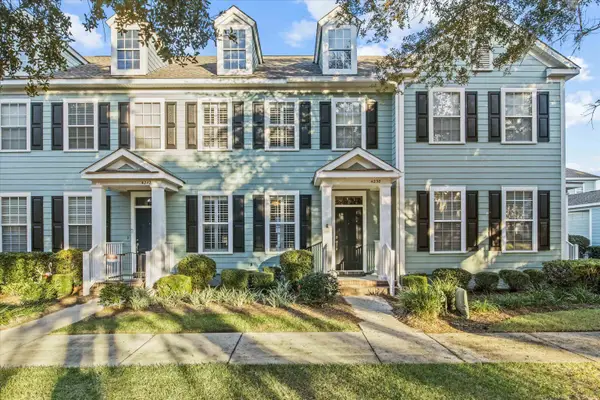 $275,000Active2 beds 3 baths1,324 sq. ft.
$275,000Active2 beds 3 baths1,324 sq. ft.4238 Avon Park Circle, Tallahassee, FL 32311
MLS# 394243Listed by: KELLER WILLIAMS TOWN & COUNTRY - New
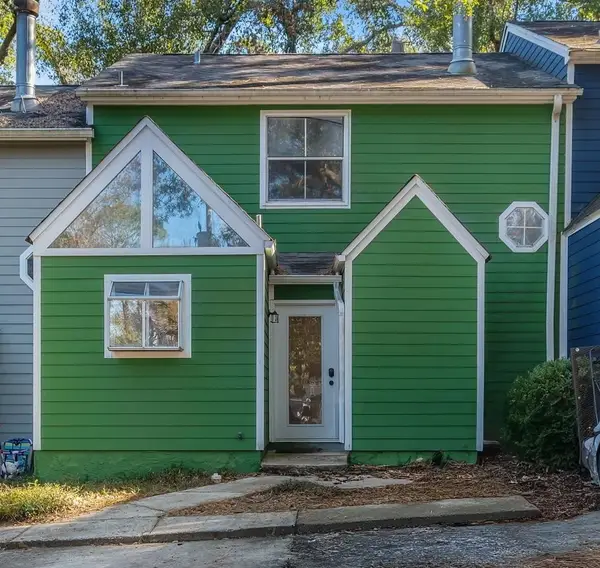 $160,000Active2 beds 3 baths1,238 sq. ft.
$160,000Active2 beds 3 baths1,238 sq. ft.1829 Nicklaus Drive #B, Tallahassee, FL 32301
MLS# 394240Listed by: BULLDOG PROPERTIES, LLC - New
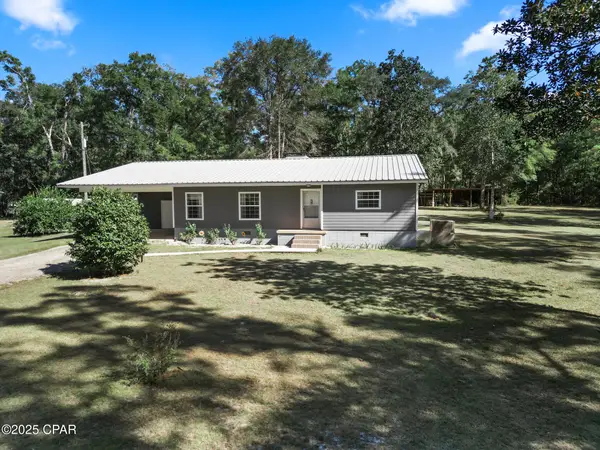 $397,000Active3 beds 2 baths2,120 sq. ft.
$397,000Active3 beds 2 baths2,120 sq. ft.585 Chigger Lane, Tallahassee, FL 32304
MLS# 782797Listed by: TORREYA REALTY INC - New
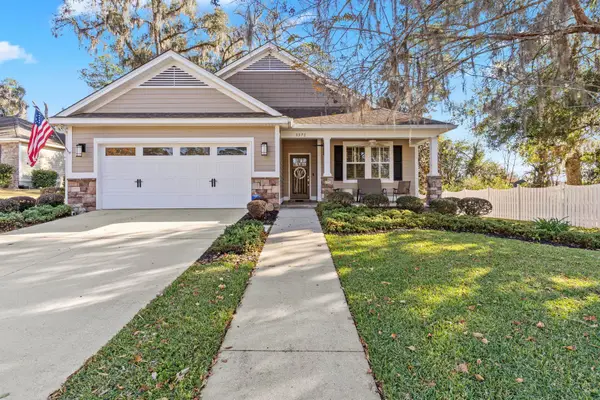 $476,400Active3 beds 2 baths1,828 sq. ft.
$476,400Active3 beds 2 baths1,828 sq. ft.3571 Strolling Way, Tallahassee, FL 32311
MLS# 393769Listed by: THE NOVA GROUP REALTY - New
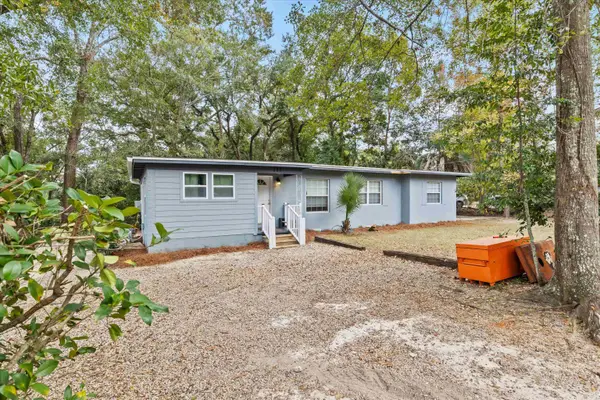 $370,000Active4 beds 2 baths1,484 sq. ft.
$370,000Active4 beds 2 baths1,484 sq. ft.215 Edwards Street, Tallahassee, FL 32304
MLS# 394239Listed by: HILL SPOONER & ELLIOTT INC - New
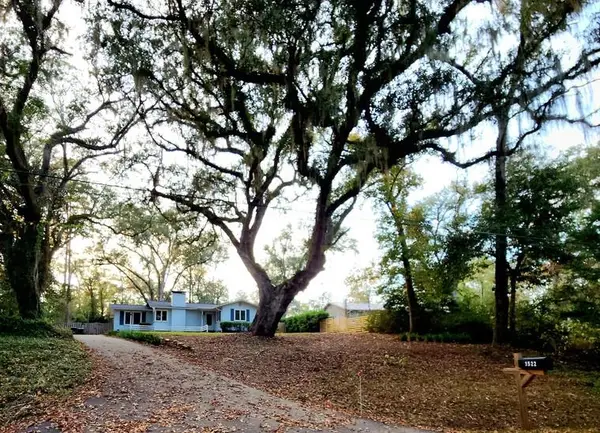 $325,000Active3 beds 2 baths1,578 sq. ft.
$325,000Active3 beds 2 baths1,578 sq. ft.1522 Atapha Nene, Tallahassee, FL 32301
MLS# 394233Listed by: KELLER WILLIAMS TOWN & COUNTRY
