2460 Elfinwing Lane, Tallahassee, FL 32309
Local realty services provided by:Better Homes and Gardens Real Estate Florida 1st
Listed by: kelly vinson
Office: keller williams town & country
MLS#:393206
Source:FL_TBR
Price summary
- Price:$575,000
- Price per sq. ft.:$220.31
About this home
Beautifully maintained 4-sided brick home on a corner lot in The Ravines, a highly convenient and sought after location, just minutes from shopping, restaurants, Maclay State Park, and the I-10 exchange. This spacious split floorplan offers 4 bedrooms and 3 full baths, including a Jack and Jill bath and the 4th bedroom with access to a hall bath — ideal for family or guests. The home features high ceilings in the living room, a formal dining room, office/flex space, an eat-in kitchen with ample cabinetry and counter space, and multiple walk-in closets. The primary suite includes an expansive, custom-built walk-in closet, step-in shower, and private water closet. Enjoy easy living with a large laundry room complete with deep sink, cabinets, and countertop workspace. Outside, relax on the expansive screened porch overlooking a beautifully landscaped, fenced backyard. Additional highlights include a two-car side-entry garage, fireplace, and plenty of natural light throughout. This home blends elegance, comfort, and function — perfectly located and move-in ready!
Contact an agent
Home facts
- Year built:1996
- Listing ID #:393206
- Added:35 day(s) ago
- Updated:December 18, 2025 at 04:17 PM
Rooms and interior
- Bedrooms:4
- Total bathrooms:3
- Full bathrooms:3
- Living area:2,610 sq. ft.
Heating and cooling
- Cooling:Ceiling Fans, Central Air, Heat Pump
- Heating:Electric, Fireplaces, Heat Pump
Structure and exterior
- Year built:1996
- Building area:2,610 sq. ft.
- Lot area:0.42 Acres
Schools
- High school:LINCOLN
- Middle school:William J. Montford Middle School
- Elementary school:GILCHRIST
Utilities
- Sewer:Public Sewer
Finances and disclosures
- Price:$575,000
- Price per sq. ft.:$220.31
New listings near 2460 Elfinwing Lane
- New
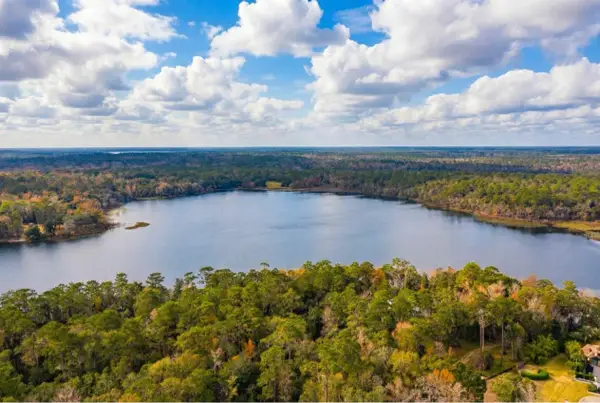 $684,900Active2.57 Acres
$684,900Active2.57 AcresLot 13 Phipps Point Road, Tallahassee, FL 32309
MLS# 394246Listed by: KELLER WILLIAMS TOWN & COUNTRY - New
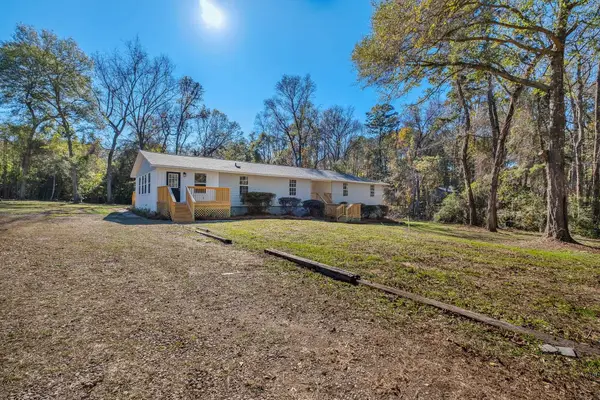 $499,400Active4 beds 3 baths2,450 sq. ft.
$499,400Active4 beds 3 baths2,450 sq. ft.5081 Red Fox Run, Tallahassee, FL 32303
MLS# 394247Listed by: CYNERGY REAL ESTATE SERVICES, - New
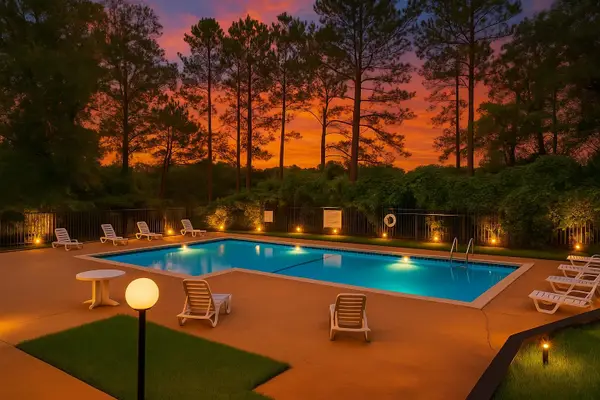 $138,900Active2 beds 2 baths1,220 sq. ft.
$138,900Active2 beds 2 baths1,220 sq. ft.422 Westwood Drive, Tallahassee, FL 32304
MLS# 394248Listed by: KELLER WILLIAMS TOWN & COUNTRY - New
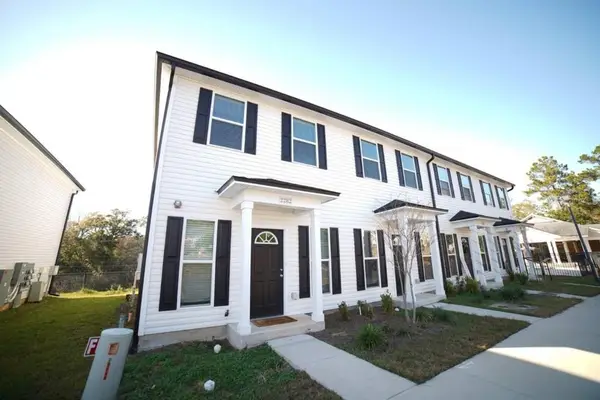 $1,050,000Active15 beds 15 baths6,160 sq. ft.
$1,050,000Active15 beds 15 baths6,160 sq. ft.2282 Del Carmel Way #14, TALLAHASSEE, FL 32303
MLS# O6368485Listed by: HPL REALTY INVESTMENTS - Open Sun, 1 to 3pmNew
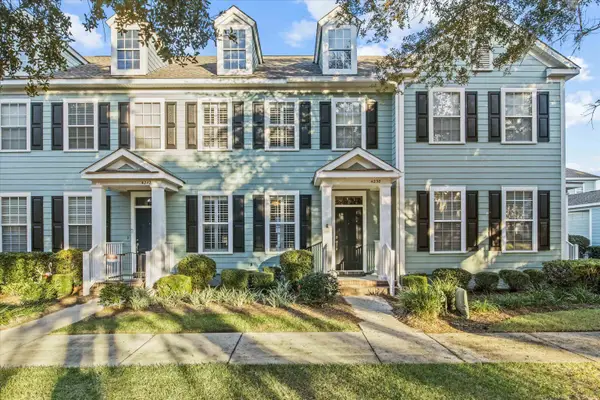 $275,000Active2 beds 3 baths1,324 sq. ft.
$275,000Active2 beds 3 baths1,324 sq. ft.4238 Avon Park Circle, Tallahassee, FL 32311
MLS# 394243Listed by: KELLER WILLIAMS TOWN & COUNTRY - New
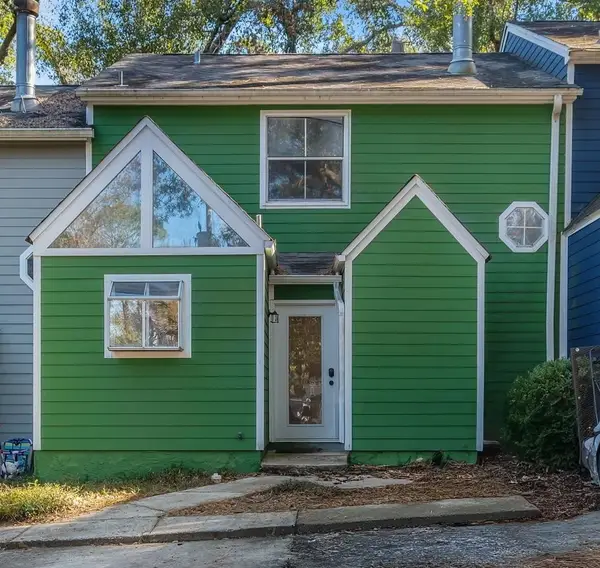 $160,000Active2 beds 3 baths1,238 sq. ft.
$160,000Active2 beds 3 baths1,238 sq. ft.1829 Nicklaus Drive #B, Tallahassee, FL 32301
MLS# 394240Listed by: BULLDOG PROPERTIES, LLC - New
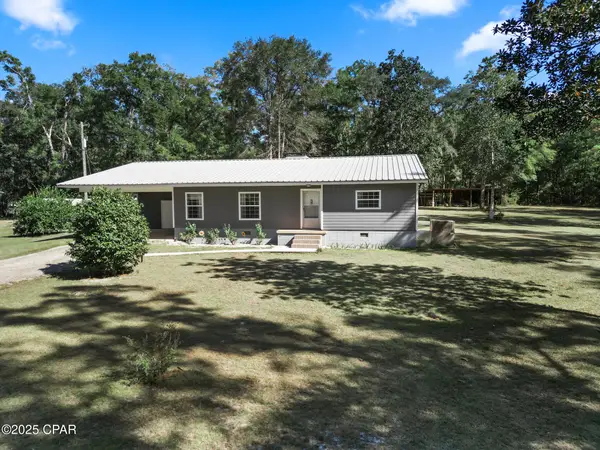 $397,000Active3 beds 2 baths2,120 sq. ft.
$397,000Active3 beds 2 baths2,120 sq. ft.585 Chigger Lane, Tallahassee, FL 32304
MLS# 782797Listed by: TORREYA REALTY INC - New
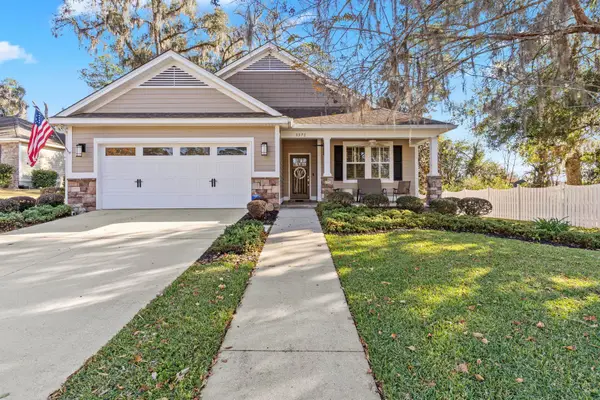 $476,400Active3 beds 2 baths1,828 sq. ft.
$476,400Active3 beds 2 baths1,828 sq. ft.3571 Strolling Way, Tallahassee, FL 32311
MLS# 393769Listed by: THE NOVA GROUP REALTY - New
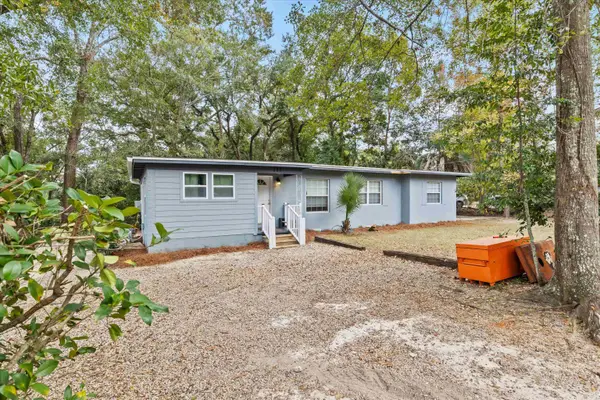 $370,000Active4 beds 2 baths1,484 sq. ft.
$370,000Active4 beds 2 baths1,484 sq. ft.215 Edwards Street, Tallahassee, FL 32304
MLS# 394239Listed by: HILL SPOONER & ELLIOTT INC - New
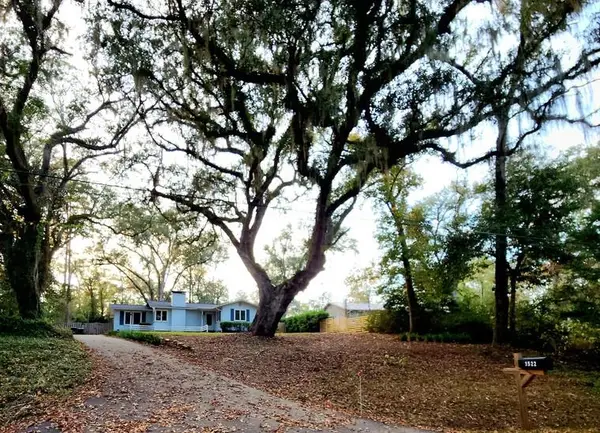 $325,000Active3 beds 2 baths1,578 sq. ft.
$325,000Active3 beds 2 baths1,578 sq. ft.1522 Atapha Nene, Tallahassee, FL 32301
MLS# 394233Listed by: KELLER WILLIAMS TOWN & COUNTRY
