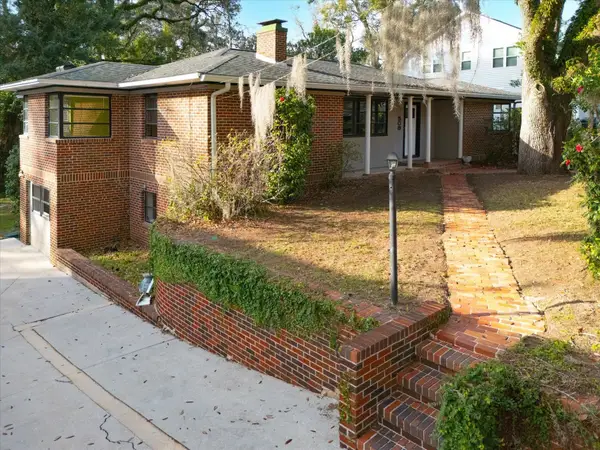2467 Elfinwing Lane, Tallahassee, FL 32309
Local realty services provided by:Better Homes and Gardens Real Estate Florida 1st
2467 Elfinwing Lane,Tallahassee, FL 32309
$675,000
- 5 Beds
- 4 Baths
- 3,359 sq. ft.
- Single family
- Active
Listed by: rena german
Office: golden key real estate group
MLS#:393574
Source:FL_TBR
Price summary
- Price:$675,000
- Price per sq. ft.:$200.95
About this home
Exquisite 5-Bedroom Pool Home with Premium Upgrades and Modern Elegance in one of the finest highly desirable neighborhoods. Experience refined living in this beautifully renovated spacious 5-bedroom, 4-bath home, with TWO SPACIOUS PRIMARY SUITES, including a separate mother-in-law suite downstairs with a separate entrance from the pool deck. This home is perfectly situated in a quiet, sought-after neighborhood close to premier shopping, dining, and A-RATED SCHOOLS. This home features a NEW ROOF, which adds exceptional value and peace of mind. From the moment you step inside, this home greets you with a grand two-story foyer, filled with natural light and impressive sense of space. You'll be captivated by the home's sophisticated design and impeccable attention to detail. The interior features new light fixtures, luxury vinyl plank flooring, plush new carpeting, and fresh designer paint throughout with no carpet on the first floor. The kitchen and bathrooms are enhanced with sleek new faucets and modern finishes, offering both style and functionality. Enjoy year-round relaxation and entertaining in the private, fenced backyard oasis, complete with a sparkling pool and expansive pool deck (both installed in 2021), perfect for gatherings, peaceful retreats, and entertaining. Blending elegance, comfort, and convenience, this home is a true gem that embodies the best of modern living. Schedule your private tour today and experience luxury at its finest.
Contact an agent
Home facts
- Year built:1990
- Listing ID #:393574
- Added:45 day(s) ago
- Updated:January 09, 2026 at 04:22 PM
Rooms and interior
- Bedrooms:5
- Total bathrooms:4
- Full bathrooms:3
- Half bathrooms:1
- Living area:3,359 sq. ft.
Heating and cooling
- Cooling:Ceiling Fans, Central Air, Electric
- Heating:Central, Electric, Wood
Structure and exterior
- Year built:1990
- Building area:3,359 sq. ft.
- Lot area:0.45 Acres
Schools
- High school:LINCOLN
- Middle school:William J. Montford Middle School
- Elementary school:GILCHRIST
Utilities
- Sewer:Public Sewer
Finances and disclosures
- Price:$675,000
- Price per sq. ft.:$200.95
New listings near 2467 Elfinwing Lane
- New
 $399,000Active5 beds 3 baths3,565 sq. ft.
$399,000Active5 beds 3 baths3,565 sq. ft.508 Talaflo Street, Tallahassee, FL 32308
MLS# 394752Listed by: AMAC REAL ESTATE CO. - Open Sat, 2 to 4pmNew
 $390,000Active4 beds 3 baths2,028 sq. ft.
$390,000Active4 beds 3 baths2,028 sq. ft.751 Violet Street, Tallahassee, FL 32308
MLS# 394753Listed by: HILL SPOONER & ELLIOTT INC - New
 $80,000Active3 beds 1 baths828 sq. ft.
$80,000Active3 beds 1 baths828 sq. ft.3206 Notre Dame Street, Tallahassee, FL 32305
MLS# 394750Listed by: REALTY ONE GROUP NEXT GEN - New
 $269,000Active3 beds 2 baths1,395 sq. ft.
$269,000Active3 beds 2 baths1,395 sq. ft.4913 Annette Drive, Tallahassee, FL 32303
MLS# 394742Listed by: 850 REAL ESTATE GROUP LLC  $309,000Active-- beds -- baths1,990 sq. ft.
$309,000Active-- beds -- baths1,990 sq. ft.3180 N Ridge Road, Tallahassee, FL 32305
MLS# 385370Listed by: CAPITAL CITY REAL ESTATE GROUP- Open Sun, 2 to 4pmNew
 $556,000Active3 beds 2 baths2,000 sq. ft.
$556,000Active3 beds 2 baths2,000 sq. ft.568 Winter Bloom Way, Tallahassee, FL 32317
MLS# 394424Listed by: THE NAUMANN GROUP REAL ESTATE - New
 $250,000Active3 beds 2 baths1,372 sq. ft.
$250,000Active3 beds 2 baths1,372 sq. ft.2610 Hastings Drive, Tallahassee, FL 32303
MLS# 394731Listed by: LOHMAN REALTY LLC - Open Sat, 2 to 4pmNew
 $399,900Active4 beds 2 baths2,798 sq. ft.
$399,900Active4 beds 2 baths2,798 sq. ft.1912 W Nelson Circle, Tallahassee, FL 32303
MLS# 394733Listed by: THE NOVA GROUP REALTY - New
 $750,000Active3 beds 3 baths2,667 sq. ft.
$750,000Active3 beds 3 baths2,667 sq. ft.3014 Gentilly Street, Tallahassee, FL 32312
MLS# 394735Listed by: SUMMIT GROUP REALTY, LLC - New
 $27,720Active3.3 Acres
$27,720Active3.3 Acres10146 F A Ash Way, Tallahassee, FL 32311
MLS# 394736Listed by: HAMILTON REALTY ADVISORS LLC
