2505 Chamberlin Drive, Tallahassee, FL 32308
Local realty services provided by:Better Homes and Gardens Real Estate Florida 1st
Listed by: andrea fryk
Office: the naumann group real estate
MLS#:390430
Source:FL_TBR
Price summary
- Price:$535,000
- Price per sq. ft.:$195.54
About this home
Sellers are open to creative financing options! This is your chance to be on a quiet street in the heart of Betton Hills. This charming brick home features 4-bedrooms, 3-baths and a HUGE downstairs bonus room. It offers a highly functional floor plan with excellent storage, closet systems, and wood-look LVP throughout. The updated kitchen features sleek stone countertops, brand-new stainless appliances, and new cabinets. Enjoy multiple outdoor spaces including a rocking chair front porch, a wooden back deck, and a peaceful private yard. A repaved circular front driveway adds curb appeal, while an electric gated rear driveway leads to a private two-car garage in back. Whether you’re dreaming about a move, looking to upsize, or ready to invest in one of Tallahassee’s most desirable & centrally located neighborhoods, this home checks all the boxes - Fresh price, incredible location, endless potential!
Contact an agent
Home facts
- Year built:1973
- Listing ID #:390430
- Added:141 day(s) ago
- Updated:January 17, 2026 at 05:28 PM
Rooms and interior
- Bedrooms:4
- Total bathrooms:3
- Full bathrooms:3
- Living area:2,736 sq. ft.
Heating and cooling
- Cooling:Central Air, Electric
- Heating:Central, Electric, Wood Stove
Structure and exterior
- Year built:1973
- Building area:2,736 sq. ft.
- Lot area:0.43 Acres
Schools
- High school:LEON
- Middle school:COBB
- Elementary school:Kate Sullivan Elementary
Utilities
- Sewer:Public Sewer
Finances and disclosures
- Price:$535,000
- Price per sq. ft.:$195.54
- Tax amount:$3,742
New listings near 2505 Chamberlin Drive
- New
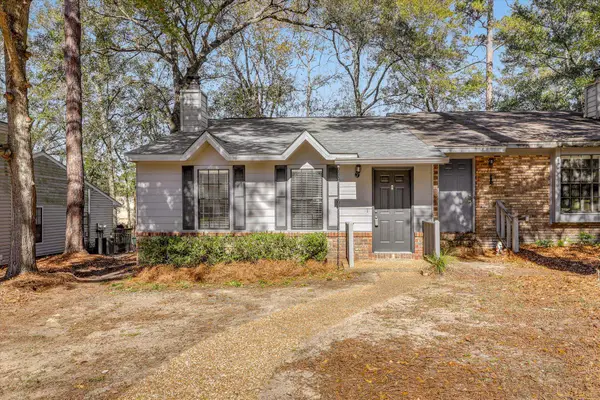 $179,000Active2 beds 2 baths1,008 sq. ft.
$179,000Active2 beds 2 baths1,008 sq. ft.2726 Via Milano Avenue #A, Tallahassee, FL 32303
MLS# 394953Listed by: THOMAS LYNNE REALTY GROUP, LLC - New
 $305,000Active3 beds 2 baths1,522 sq. ft.
$305,000Active3 beds 2 baths1,522 sq. ft.4367 Cool View Drive, Tallahassee, FL 32303
MLS# 395085Listed by: THE NAUMANN GROUP REAL ESTATE - New
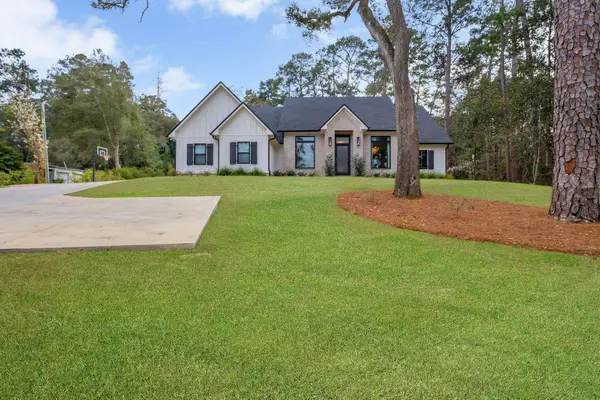 $1,175,000Active4 beds 4 baths3,131 sq. ft.
$1,175,000Active4 beds 4 baths3,131 sq. ft.401 Meridian Place, Tallahassee, FL 32303
MLS# 395087Listed by: THE NAUMANN GROUP REAL ESTATE - New
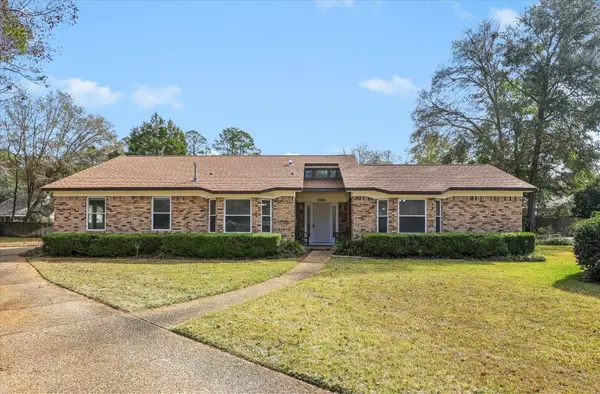 $400,000Active3 beds 2 baths2,110 sq. ft.
$400,000Active3 beds 2 baths2,110 sq. ft.3413 Killimore Court, Tallahassee, FL 32309
MLS# 395075Listed by: KELLER WILLIAMS TOWN & COUNTRY - New
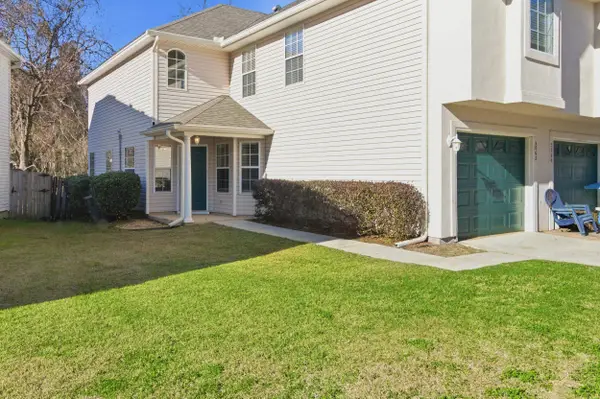 $257,000Active3 beds 3 baths1,429 sq. ft.
$257,000Active3 beds 3 baths1,429 sq. ft.5062 Mint Hill Court, Tallahassee, FL 32309
MLS# 395074Listed by: THOMAS ACQ & PROP SPEC - Open Sun, 2 to 4pmNew
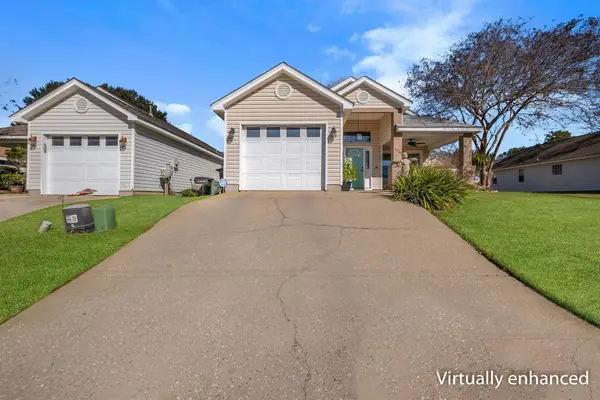 $284,500Active3 beds 2 baths1,297 sq. ft.
$284,500Active3 beds 2 baths1,297 sq. ft.3320 Addison Lane, Tallahassee, FL 32317
MLS# 394964Listed by: SUPERIOR REALTY GROUP LLC - New
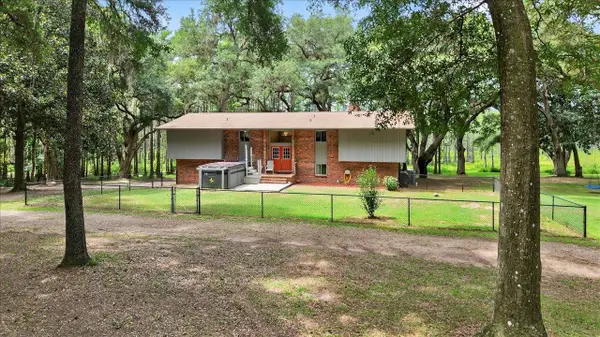 $700,000Active5 beds 3 baths2,928 sq. ft.
$700,000Active5 beds 3 baths2,928 sq. ft.7737 Deepwood Trail, Tallahassee, FL 32317
MLS# 395066Listed by: KELLER WILLIAMS TOWN & COUNTRY - New
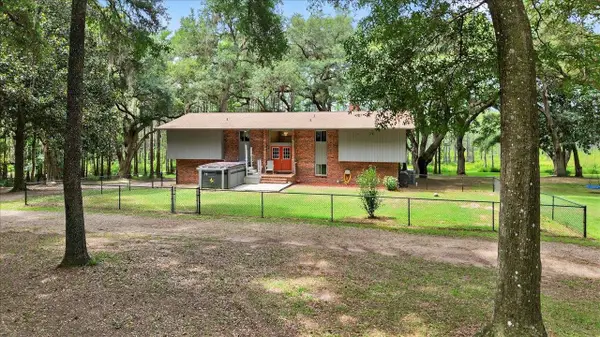 $500,000Active4 beds 3 baths2,928 sq. ft.
$500,000Active4 beds 3 baths2,928 sq. ft.7737 Deepwood Trail, Tallahassee, FL 32317
MLS# 395067Listed by: KELLER WILLIAMS TOWN & COUNTRY - Open Sun, 2 to 4pmNew
 $299,900Active3 beds 2 baths1,482 sq. ft.
$299,900Active3 beds 2 baths1,482 sq. ft.1898 Cemetery Road, Tallahassee, FL 32305
MLS# 395068Listed by: KELLER WILLIAMS TOWN & COUNTRY - New
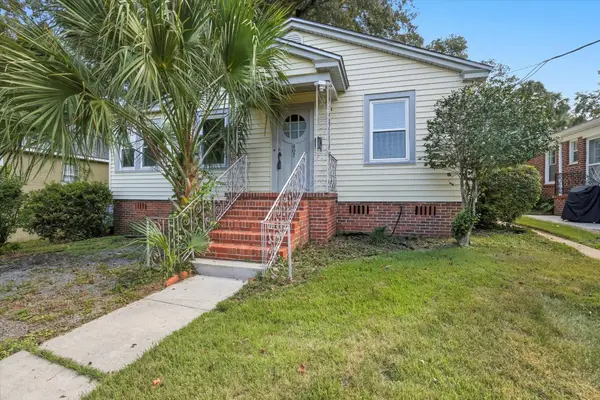 $329,000Active2 beds 2 baths1,387 sq. ft.
$329,000Active2 beds 2 baths1,387 sq. ft.607 Talaflo Street, Tallahassee, FL 32308
MLS# 395069Listed by: THE NAUMANN GROUP REAL ESTATE
