2512 Chamberlin Drive, Tallahassee, FL 32308
Local realty services provided by:Better Homes and Gardens Real Estate Florida 1st
2512 Chamberlin Drive,Tallahassee, FL 32308
$429,900
- 4 Beds
- 3 Baths
- 2,370 sq. ft.
- Single family
- Active
Listed by:hettie spooner
Office:hill spooner & elliott inc
MLS#:387937
Source:FL_TBR
Price summary
- Price:$429,900
- Price per sq. ft.:$181.39
About this home
Located in the heart of Betton Hills, this charming 4BR/2.5BA home sits on a private lot in one of Tallahassee’s most desirable neighborhoods. A welcoming covered front porch and hydrangea-lined walk-up set the tone for this light-filled home, featuring hardwood floors throughout, fresh interior paint, and new windows. The eat-in kitchen offers bar seating and flows into a cozy living room with a wood-burning fireplace framed by elegant tilework. A formal dining room with updated lighting adds to the home’s inviting layout. Upstairs, the generously sized bedrooms provide flexibility and comfort. The fenced backyard is a peaceful retreat with a spacious deck, lush landscaping, a stone path, and a shed/greenhouse—perfect for gardening or outdoor hobbies. Thoughtful updates include a whole-home generator (2021), water heater (2023), and routine termite treatments for added peace of mind.
Contact an agent
Home facts
- Year built:1972
- Listing ID #:387937
- Added:90 day(s) ago
- Updated:September 20, 2025 at 01:57 AM
Rooms and interior
- Bedrooms:4
- Total bathrooms:3
- Full bathrooms:2
- Half bathrooms:1
- Living area:2,370 sq. ft.
Heating and cooling
- Cooling:Ceiling Fans, Central Air, Electric
- Heating:Propane, Wood
Structure and exterior
- Year built:1972
- Building area:2,370 sq. ft.
- Lot area:0.42 Acres
Schools
- High school:LEON
- Middle school:COBB
- Elementary school:Kate Sullivan Elementary
Finances and disclosures
- Price:$429,900
- Price per sq. ft.:$181.39
New listings near 2512 Chamberlin Drive
- New
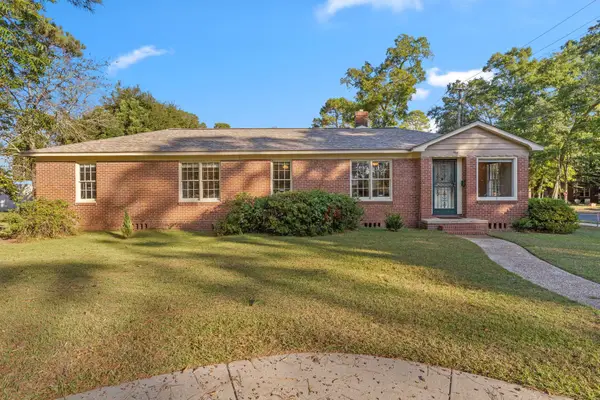 $369,000Active4 beds 2 baths1,626 sq. ft.
$369,000Active4 beds 2 baths1,626 sq. ft.954 Miccosukee Road, Tallahassee, FL 32308
MLS# 391457Listed by: CANOPY ROAD REALTY - Open Sun, 2 to 4pmNew
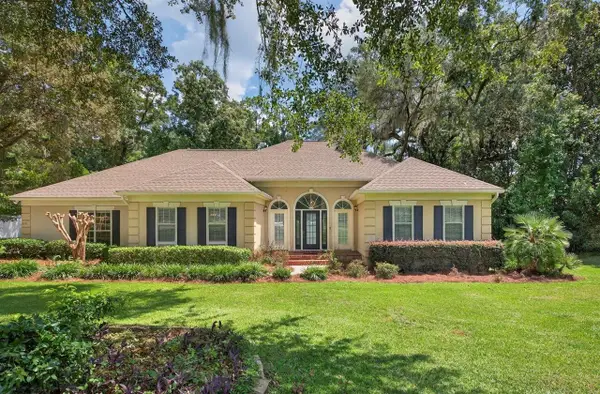 $610,000Active4 beds 2 baths2,556 sq. ft.
$610,000Active4 beds 2 baths2,556 sq. ft.315 Milestone Drive, Tallahassee, FL 32312
MLS# 391460Listed by: SUITE REAL ESTATE, LLC - Open Sun, 2 to 4pmNew
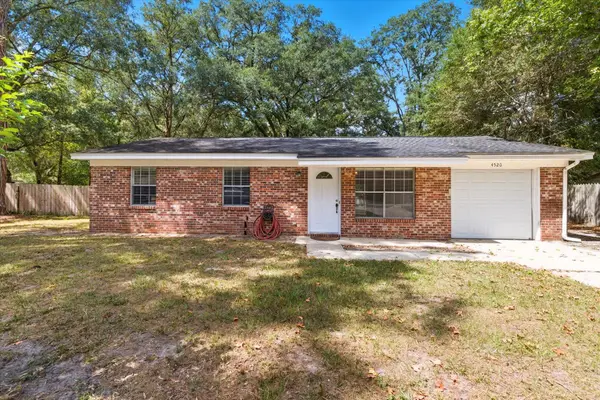 $175,000Active3 beds 2 baths910 sq. ft.
$175,000Active3 beds 2 baths910 sq. ft.4520 Hickory Forest Circle, Tallahassee, FL 32303
MLS# 391455Listed by: KELLER WILLIAMS TOWN & COUNTRY - New
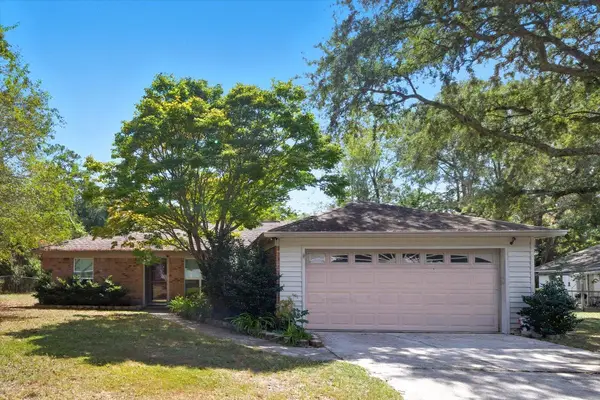 $289,000Active3 beds 2 baths1,321 sq. ft.
$289,000Active3 beds 2 baths1,321 sq. ft.2989 Teton Trail, Tallahassee, FL 32303
MLS# 391454Listed by: BOB HODGES AND SONS REALTY - New
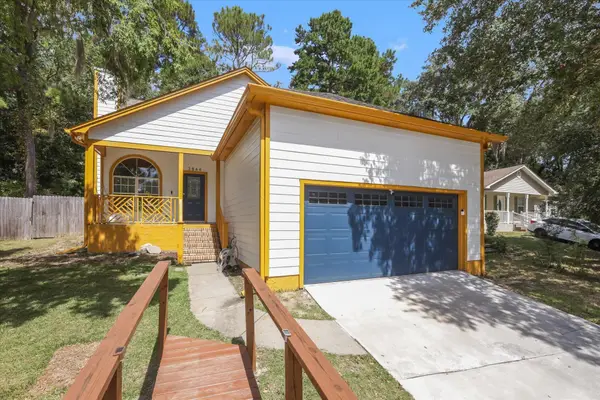 $328,000Active3 beds 3 baths1,794 sq. ft.
$328,000Active3 beds 3 baths1,794 sq. ft.3844 Magellan Court, Tallahassee, FL 32303
MLS# 391452Listed by: KELLER WILLIAMS TOWN & COUNTRY - New
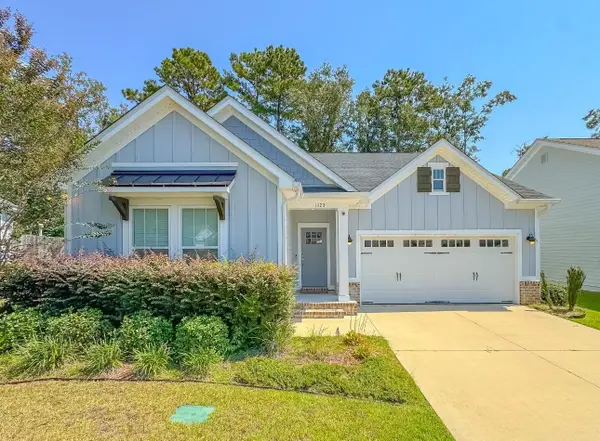 $389,900Active3 beds 2 baths1,590 sq. ft.
$389,900Active3 beds 2 baths1,590 sq. ft.1123 Willow Crossing Drive, Tallahassee, FL 32311
MLS# 391382Listed by: BIG FISH REAL ESTATE SERVICES - New
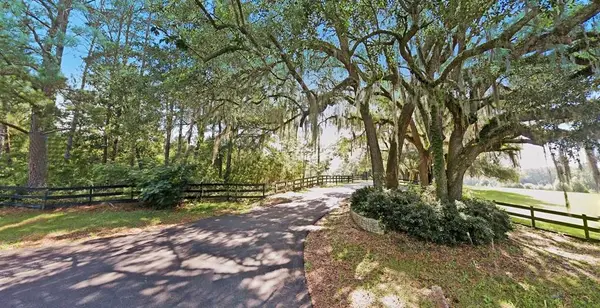 $375,000Active3.12 Acres
$375,000Active3.12 AcresLot 1 Bella Bianco Way, Tallahassee, FL 32309
MLS# 391440Listed by: HILL SPOONER & ELLIOTT INC - New
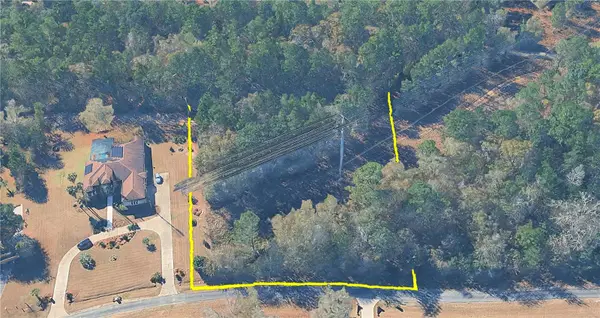 $190,000Active3.23 Acres
$190,000Active3.23 Acres0 N Meridian Road, TALLAHASSEE, FL 32312
MLS# O6345381Listed by: DALTON WADE INC - New
 $20,000Active1 Acres
$20,000Active1 AcresLester Hackley Road, Tallahassee, FL 32308
MLS# 391432Listed by: J. D. SALLEY & ASSOCIATES, INC - New
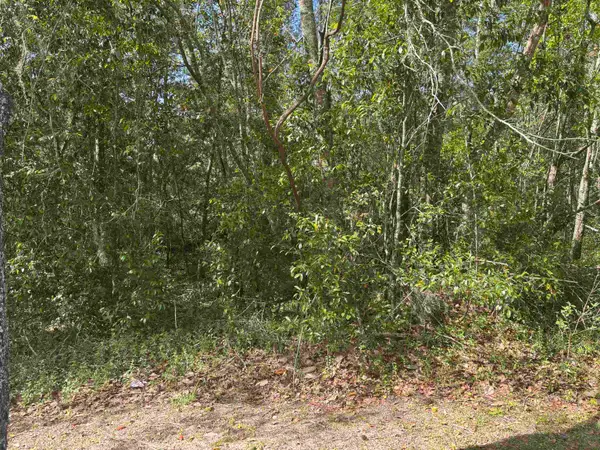 $59,000Active1 Acres
$59,000Active1 Acres0 James Duhard Way, Tallahassee, FL 32308
MLS# 391433Listed by: J. D. SALLEY & ASSOCIATES, INC
