2521 Harriman Circle, Tallahassee, FL 32308
Local realty services provided by:Better Homes and Gardens Real Estate Florida 1st
2521 Harriman Circle,Tallahassee, FL 32308
$575,000
- 5 Beds
- 3 Baths
- 2,812 sq. ft.
- Single family
- Active
Listed by: georgia buford, constance buford
Office: hill spooner & elliott inc
MLS#:392929
Source:FL_TBR
Price summary
- Price:$575,000
- Price per sq. ft.:$204.48
About this home
One or more photo(s) has been virtually staged. Welcome to this exceptional home located in one of the area’s most highly sought-after neighborhoods, perfectly positioned on a peaceful pond that provides serene views year-round. From the moment you step inside, you’re greeted by warm hardwood floors that flow throughout the main living spaces, creating an inviting and timeless feel. The beautifully updated kitchen features modern finishes, ample cabinetry, and a functional layout ideal for cooking, entertaining, or gathering with family along with a new deck. Additional upgrades extend throughout the home, including an encapsulated crawl space that enhances energy efficiency, air quality, and long-term maintenance. A standout feature of this property is the oversized garage—truly a rare find. Not only does it offer generous vehicle and storage capacity, but it also provides the perfect setup for a workshop, hobby space, or additional organizational needs. Just off the garage area, you’ll find a well-appointed mother-in-law suite complete with its own private entrance. This flexible space is ideal for guests, extended family, or even a home office or studio, offering comfort and independence without sacrificing connection to the main home. With its prime location, thoughtful upgrades, and unique layout, this home blends quality, versatility, and natural beauty—an opportunity not to be missed.
Contact an agent
Home facts
- Year built:1973
- Listing ID #:392929
- Added:52 day(s) ago
- Updated:December 28, 2025 at 12:16 PM
Rooms and interior
- Bedrooms:5
- Total bathrooms:3
- Full bathrooms:3
- Living area:2,812 sq. ft.
Heating and cooling
- Cooling:Ceiling Fans, Central Air, Ductless, Electric
- Heating:Central, Electric, Fireplaces, Heat Pump
Structure and exterior
- Year built:1973
- Building area:2,812 sq. ft.
- Lot area:0.44 Acres
Schools
- High school:LEON
- Middle school:COBB
- Elementary school:Kate Sullivan Elementary
Utilities
- Sewer:Public Sewer
Finances and disclosures
- Price:$575,000
- Price per sq. ft.:$204.48
- Tax amount:$9,178
New listings near 2521 Harriman Circle
- New
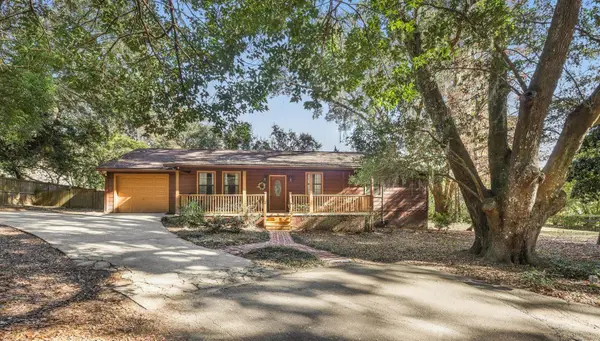 $349,000Active3 beds 2 baths1,462 sq. ft.
$349,000Active3 beds 2 baths1,462 sq. ft.1219 Leewood Hollow, Tallahassee, FL 32312
MLS# 394385Listed by: ARMOR REALTY, INC 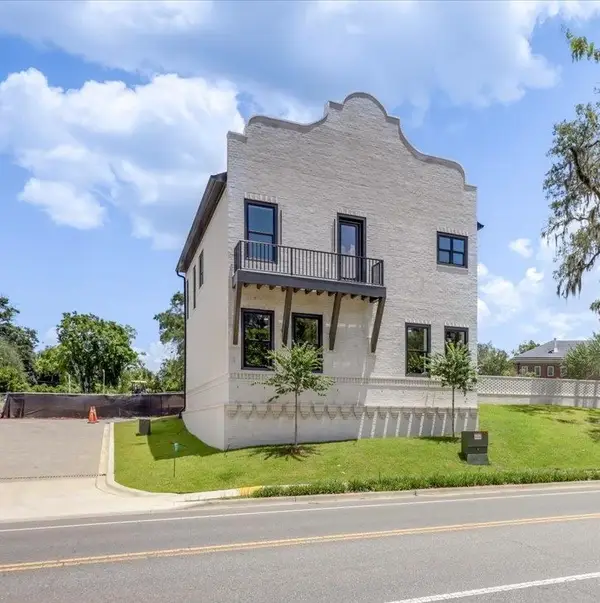 $695,000Active3 beds 4 baths2,038 sq. ft.
$695,000Active3 beds 4 baths2,038 sq. ft.275 S Franklin Boulevard #3, Tallahassee, FL 32301
MLS# 391516Listed by: 1ST CHOICE REAL ESTATE SERVICE- New
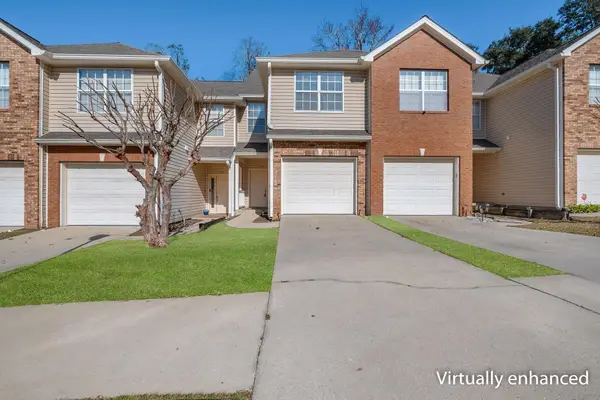 $199,000Active3 beds 3 baths1,554 sq. ft.
$199,000Active3 beds 3 baths1,554 sq. ft.1320 Hendrix Road #105, Tallahassee, FL 32301
MLS# 394382Listed by: THE NAUMANN GROUP REAL ESTATE - New
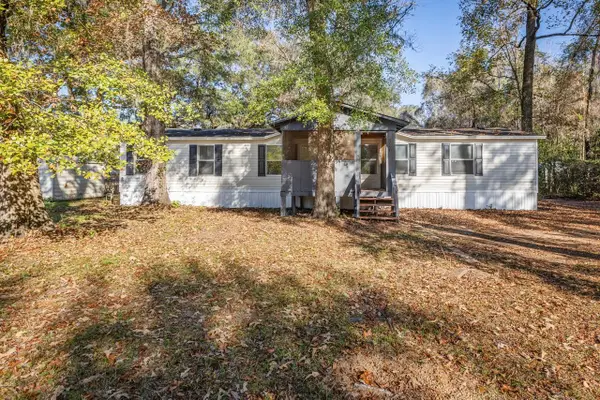 $199,000Active3 beds 2 baths1,620 sq. ft.
$199,000Active3 beds 2 baths1,620 sq. ft.9698 S Horseshoe Road, Tallahassee, FL 32317
MLS# 394358Listed by: ALL REALTY SERVICES - New
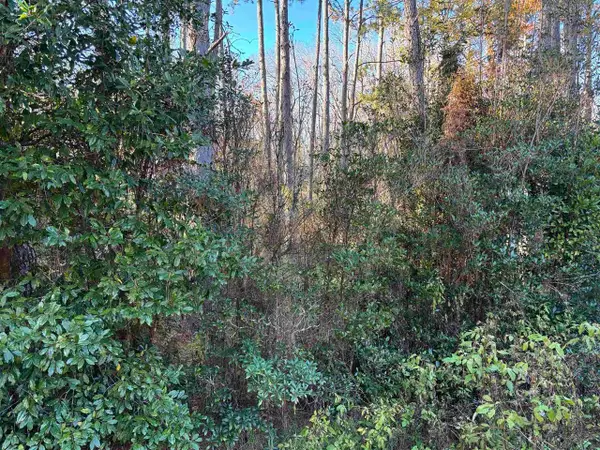 $60,000Active1.57 Acres
$60,000Active1.57 AcresXXX Box Wood Court, Tallahassee, FL 32303
MLS# 394378Listed by: NABORS REALTY LLC - New
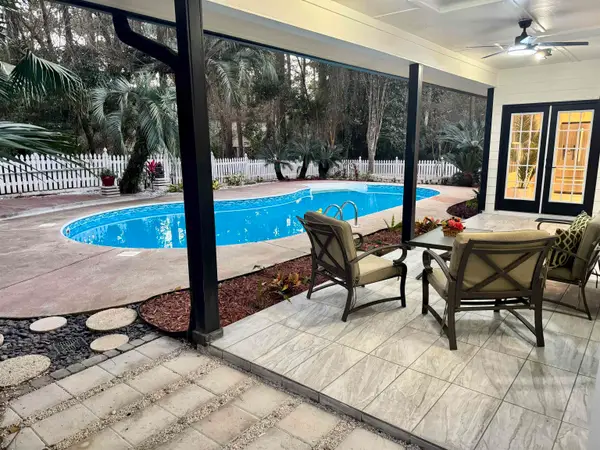 $485,000Active3 beds 2 baths1,878 sq. ft.
$485,000Active3 beds 2 baths1,878 sq. ft.9504 Buck Haven Trail, Tallahassee, FL 32312
MLS# 394377Listed by: XCELLENCE REALTY - New
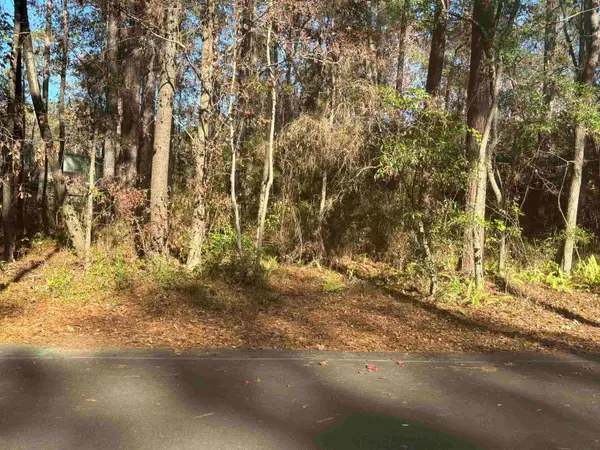 $166,000Active0.33 Acres
$166,000Active0.33 Acres3355 Micanopy Trail, Tallahassee, FL 32312
MLS# 394375Listed by: WAYPOINT PROPERTIES - New
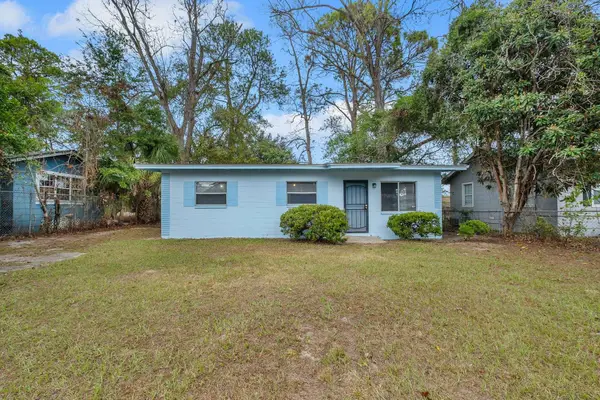 $135,500Active3 beds 1 baths828 sq. ft.
$135,500Active3 beds 1 baths828 sq. ft.1312 Indiana Street, Tallahassee, FL 32304
MLS# 394374Listed by: KELLER WILLIAMS TOWN & COUNTRY - New
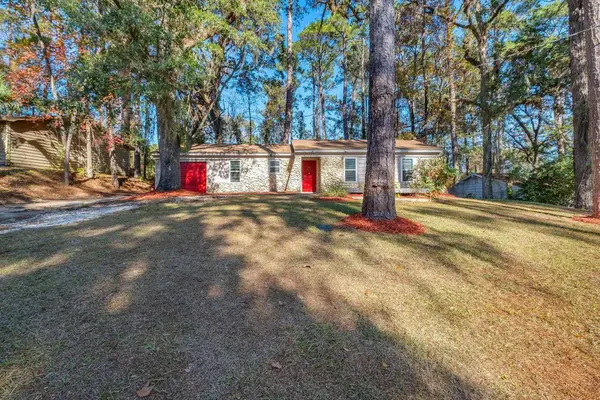 $240,000Active3 beds 2 baths1,144 sq. ft.
$240,000Active3 beds 2 baths1,144 sq. ft.2072 Darnell Circle, Tallahassee, FL 32303
MLS# 394366Listed by: COLDWELL BANKER HARTUNG - New
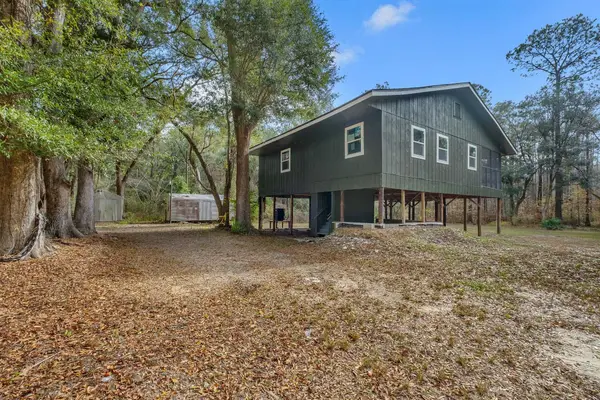 $235,000Active2 beds 1 baths1,080 sq. ft.
$235,000Active2 beds 1 baths1,080 sq. ft.9201 Road To The Lake Road, Tallahassee, FL 32317
MLS# 394356Listed by: 1ST CHOICE REAL ESTATE SERVICE
