2540 W Tharpe Street, Tallahassee, FL 32303
Local realty services provided by:Better Homes and Gardens Real Estate Florida 1st
2540 W Tharpe Street,Tallahassee, FL 32303
$145,000
- 3 Beds
- 1 Baths
- 1,104 sq. ft.
- Single family
- Active
Listed by:kelsey lohman
Office:lohman realty llc.
MLS#:390892
Source:FL_TBR
Price summary
- Price:$145,000
- Price per sq. ft.:$131.34
About this home
This 3 bedroom/1 bathroom single-story home is full of possibilities and ready for its next chapter. With 1,104 square feet of living space, solid concrete block construction, and a brand new 2024 architectural shingle roof, the bones are already in place - now it just needs your vision and TLC to truly shine. For true value add, additional units are allowed to be built! Sitting on a large 0.65-acre corner lot, there’s plenty of room to expand, garden, or create the outdoor oasis of your dreams. Inside, the layout offers a blank canvas to make it your own. The home features central heat and air (currently in need of repair), and with a little investment, you can bring it fully back to life. Conveniently located in town, close to shops, restaurants, and downtown, this property combines potential, location, and value. Whether you’re looking for your next renovation project, rental investment, or starter home, this one is worth a look! *All appliances and furniture belong to former tenant*
Contact an agent
Home facts
- Year built:1949
- Listing ID #:390892
- Added:18 day(s) ago
- Updated:September 29, 2025 at 03:13 PM
Rooms and interior
- Bedrooms:3
- Total bathrooms:1
- Full bathrooms:1
- Living area:1,104 sq. ft.
Heating and cooling
- Cooling:Central Air, Electric, Wall/Window Units
- Heating:Central, Electric
Structure and exterior
- Year built:1949
- Building area:1,104 sq. ft.
- Lot area:0.65 Acres
Schools
- High school:GODBY
- Middle school:GRIFFIN
- Elementary school:ASTORIA PARK
Utilities
- Sewer:Public Sewer
Finances and disclosures
- Price:$145,000
- Price per sq. ft.:$131.34
- Tax amount:$1,507
New listings near 2540 W Tharpe Street
- New
 $442,500Active3 beds 2 baths2,113 sq. ft.
$442,500Active3 beds 2 baths2,113 sq. ft.104 W 4th Avenue, Tallahassee, FL 32303
MLS# 391565Listed by: PENNY HERMAN REALTY - New
 $125,000Active2 beds 1 baths965 sq. ft.
$125,000Active2 beds 1 baths965 sq. ft.845 W Brevard Street, Tallahassee, FL 32304
MLS# 391563Listed by: COLDWELL BANKER HARTUNG - New
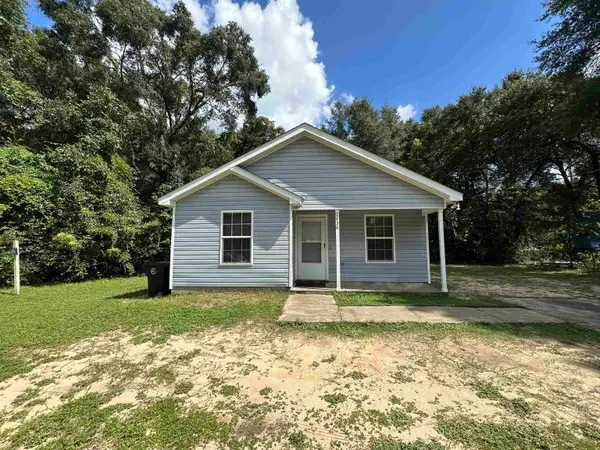 $180,000Active3 beds 2 baths1,200 sq. ft.
$180,000Active3 beds 2 baths1,200 sq. ft.1436 Balboa Street, Tallahassee, FL 32301
MLS# 391557Listed by: GARY BARTLETT REAL ESTATE - New
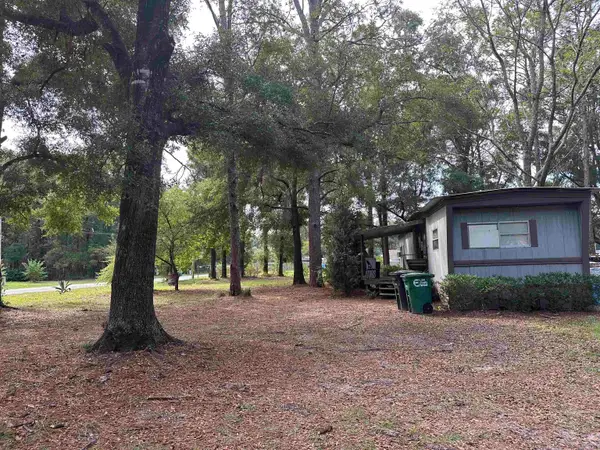 $110,000Active3 beds 2 baths800 sq. ft.
$110,000Active3 beds 2 baths800 sq. ft.4194 Ballard Drive, Tallahassee, FL 32305
MLS# 391558Listed by: GARY BARTLETT REAL ESTATE - New
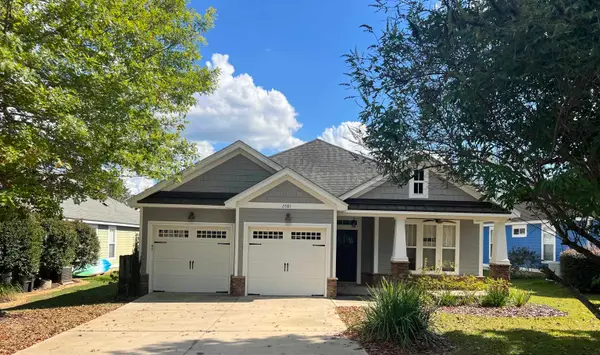 $449,900Active3 beds 2 baths1,805 sq. ft.
$449,900Active3 beds 2 baths1,805 sq. ft.2581 Manassas Way, Tallahassee, FL 32312
MLS# 391554Listed by: TALLAHASSEE HOMES REALTY LLC - New
 $520,000Active4 beds 2 baths2,538 sq. ft.
$520,000Active4 beds 2 baths2,538 sq. ft.3380 Ben Stoutamire Road, Tallahassee, FL 32310
MLS# 391556Listed by: THE BROKERAGE - New
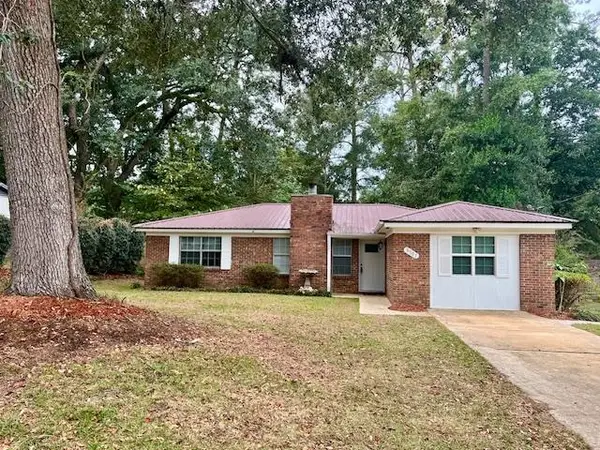 $265,000Active4 beds 3 baths1,600 sq. ft.
$265,000Active4 beds 3 baths1,600 sq. ft.3707 Caracus Ct, Tallahassee, FL 32303
MLS# 391544Listed by: LIBBY ALLEN REALTY, INC. - New
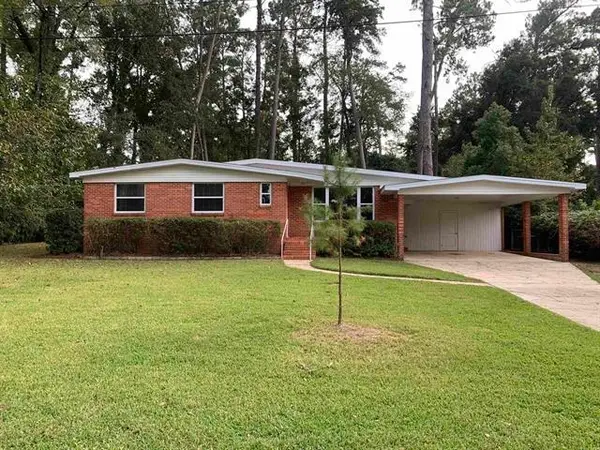 $265,000Active4 beds 2 baths1,395 sq. ft.
$265,000Active4 beds 2 baths1,395 sq. ft.1915 Sunset Lane, Tallahassee, FL 32303
MLS# 391545Listed by: LIBBY ALLEN REALTY, INC. - New
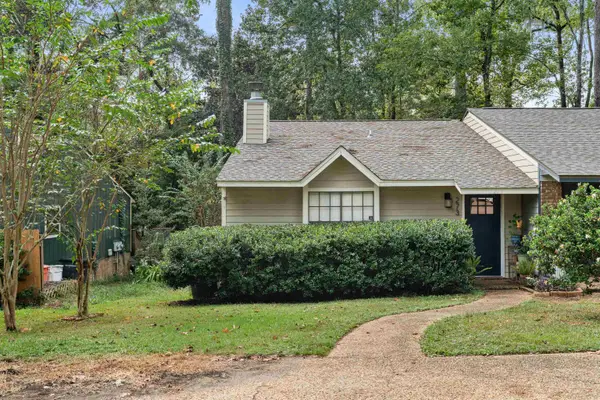 $185,000Active2 beds 2 baths1,008 sq. ft.
$185,000Active2 beds 2 baths1,008 sq. ft.273 E Whetherbine Way #A, Tallahassee, FL 32301
MLS# 391316Listed by: KELLER WILLIAMS TOWN & COUNTRY - New
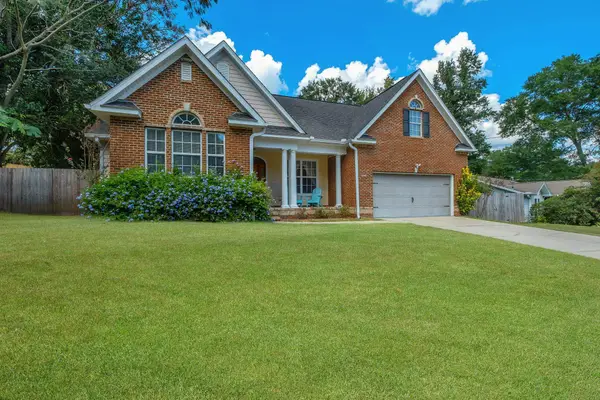 $399,900Active4 beds 2 baths1,876 sq. ft.
$399,900Active4 beds 2 baths1,876 sq. ft.686 Stonehouse Road, Tallahassee, FL 32301
MLS# 391540Listed by: COLDWELL BANKER HARTUNG
