2541 Lagrange Trl, Tallahassee, FL 32312
Local realty services provided by:Better Homes and Gardens Real Estate Florida 1st
2541 Lagrange Trl,Tallahassee, FL 32312
$495,000
- 3 Beds
- 2 Baths
- 2,318 sq. ft.
- Single family
- Active
Listed by:libby allen
Office:libby allen realty, inc.
MLS#:388271
Source:FL_TBR
Price summary
- Price:$495,000
- Price per sq. ft.:$213.55
About this home
PRICED TO SELL! Gorgeous 4 bedroom 2318 sq. ft. home in popular Bull Run subdivision with attractive brick facade, 2-car side-entry garage, rocking-chair front porch, delightful screened back porch, backyard patio (perfect for grilling or for your patio set), lush landscaping, irrigation system, and backyard privacy fencing! The home offers a split bedroom plan, walk-in closets, and a spacious light and bright interior enhanced by high ceilings, gleaming hardwood floors, rich ceramic tile flooring, and elegant moldings. Large living room with gas fireplace, built-in bookshelves, and classy french doors lead to a delightful screened back porch. Separate formal dining room (open to the greatroom and foyer) with columned half wall, chair-rail, and crown molding. Spacious kitchen features a breakfast nook with a bay window, breakfast bar, granite countertops, an abundance of 42" wood cabinets, and stainless appliances including a Bosch dishwasher, microwave, a recent 27.8 cu. ft. Energy Star French-Door stainless refrigerator (2023), GE electric convection range with true European Convection and Precise Air (2021), and range hood (2020). Deluxe primary suite features a tray ceiling, walk-in closet, and a luxury bath with a double vanity, tiled shower stall, whirlpool tub with tile-surround, and a private water closet. Large laundry room with custom-built cabinets, complete with recent washer/dryer! Additional upgrades include a new HVAC unit in 2022 and a new washer and dryer in 2023!
Contact an agent
Home facts
- Year built:2008
- Listing ID #:388271
- Added:92 day(s) ago
- Updated:September 29, 2025 at 03:46 AM
Rooms and interior
- Bedrooms:3
- Total bathrooms:2
- Full bathrooms:2
- Living area:2,318 sq. ft.
Heating and cooling
- Cooling:Ceiling Fans, Central Air, Electric
- Heating:Central, Electric, Fireplaces
Structure and exterior
- Year built:2008
- Building area:2,318 sq. ft.
- Lot area:0.24 Acres
Schools
- High school:CHILES
- Middle school:DEERLAKE
- Elementary school:HAWKS RISE
Finances and disclosures
- Price:$495,000
- Price per sq. ft.:$213.55
New listings near 2541 Lagrange Trl
- New
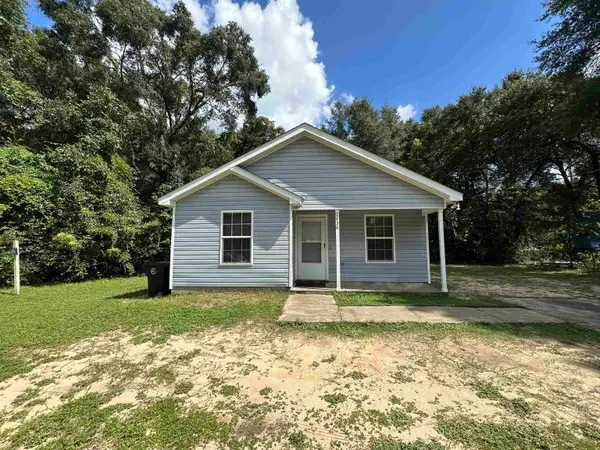 $180,000Active3 beds 2 baths1,200 sq. ft.
$180,000Active3 beds 2 baths1,200 sq. ft.1436 Balboa Street, Tallahassee, FL 32301
MLS# 391557Listed by: GARY BARTLETT REAL ESTATE - New
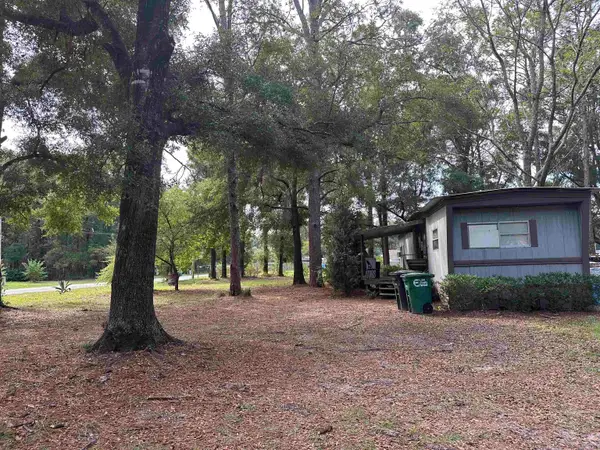 $110,000Active3 beds 2 baths800 sq. ft.
$110,000Active3 beds 2 baths800 sq. ft.4194 Ballard Drive, Tallahassee, FL 32305
MLS# 391558Listed by: GARY BARTLETT REAL ESTATE - New
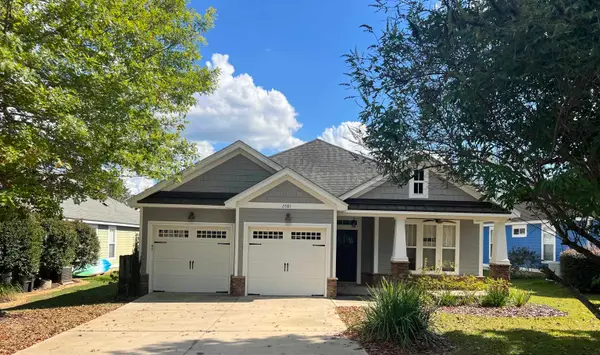 $449,900Active3 beds 2 baths1,805 sq. ft.
$449,900Active3 beds 2 baths1,805 sq. ft.2581 Manassas Way, Tallahassee, FL 32312
MLS# 391554Listed by: TALLAHASSEE HOMES REALTY LLC - New
 $520,000Active4 beds 2 baths2,538 sq. ft.
$520,000Active4 beds 2 baths2,538 sq. ft.3380 Ben Stoutamire Road, Tallahassee, FL 32310
MLS# 391556Listed by: THE BROKERAGE - New
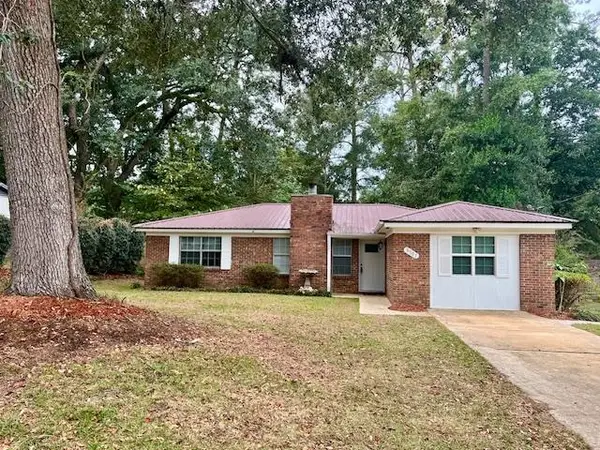 $265,000Active4 beds 3 baths1,600 sq. ft.
$265,000Active4 beds 3 baths1,600 sq. ft.3707 Caracus Ct, Tallahassee, FL 32303
MLS# 391544Listed by: LIBBY ALLEN REALTY, INC. - New
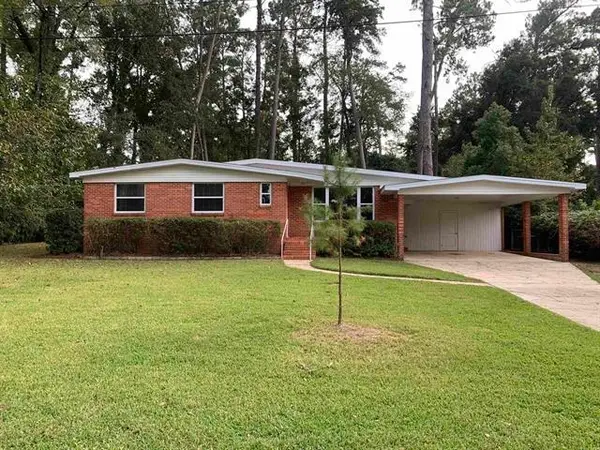 $265,000Active4 beds 2 baths1,395 sq. ft.
$265,000Active4 beds 2 baths1,395 sq. ft.1915 Sunset Lane, Tallahassee, FL 32303
MLS# 391545Listed by: LIBBY ALLEN REALTY, INC. - New
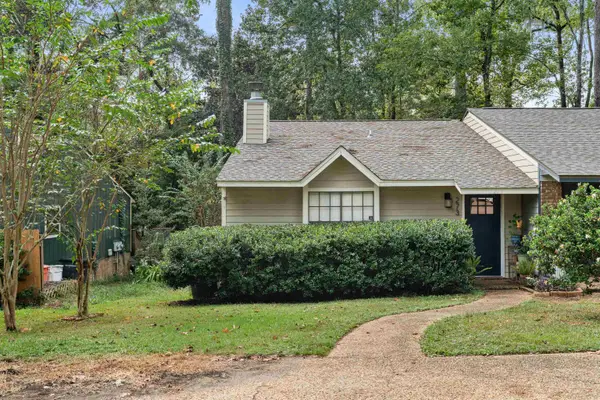 $185,000Active2 beds 2 baths1,008 sq. ft.
$185,000Active2 beds 2 baths1,008 sq. ft.273 E Whetherbine Way #A, Tallahassee, FL 32301
MLS# 391316Listed by: KELLER WILLIAMS TOWN & COUNTRY - New
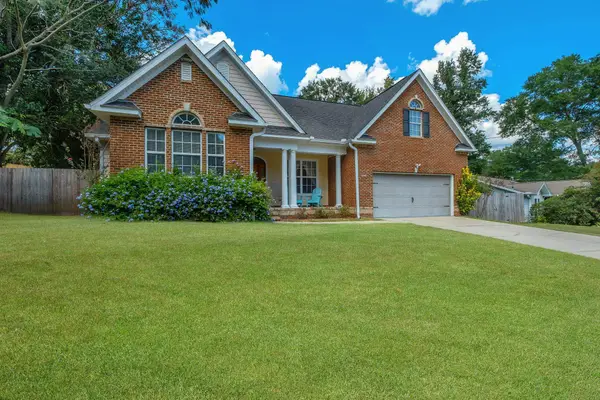 $399,900Active4 beds 2 baths1,876 sq. ft.
$399,900Active4 beds 2 baths1,876 sq. ft.686 Stonehouse Road, Tallahassee, FL 32301
MLS# 391540Listed by: COLDWELL BANKER HARTUNG - New
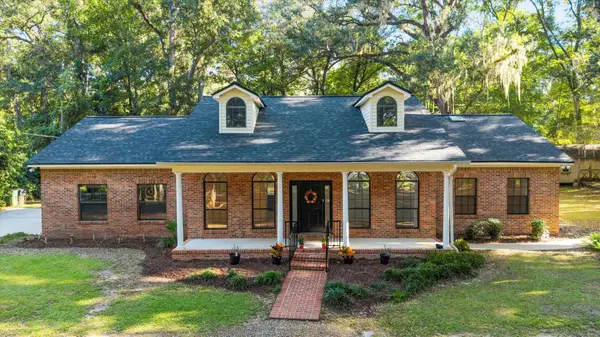 $515,000Active3 beds 2 baths2,150 sq. ft.
$515,000Active3 beds 2 baths2,150 sq. ft.7410 Skipper Lane, Tallahassee, FL 32317
MLS# 391539Listed by: PEARSON REALTY INC. - New
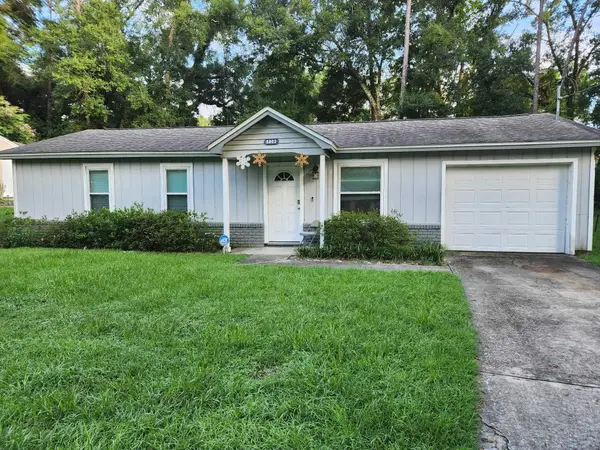 $182,000Active3 beds 2 baths912 sq. ft.
$182,000Active3 beds 2 baths912 sq. ft.5803 Jodphur Ct, Tallahassee, FL 32303
MLS# 391537Listed by: STARS REALTY
