2612 W Tharpe Street, Tallahassee, FL 32303
Local realty services provided by:Better Homes and Gardens Real Estate Florida 1st
2612 W Tharpe Street,Tallahassee, FL 32303
$199,900
- 3 Beds
- 2 Baths
- 1,575 sq. ft.
- Single family
- Active
Listed by:sarah springer
Office:pathways realty
MLS#:387759
Source:FL_TBR
Price summary
- Price:$199,900
- Price per sq. ft.:$126.92
About this home
What was good is now even better! Don't miss the second chance at this house, previous buyer got cold feet. Perfect opportunity for a first time buyer or for someone looking to have room for recreation vehicles or work trucks/trailers! Set apart from the competition, this 1950's home has a sturdy foundation that offers more room inside AND outside on a great corner lot that is fully fenced! Similar properties have only one bath or are smaller in size. But this home has just over 1500sqft, and has THREE bedrooms, and TWO FULL bathrooms. Beyond the space itself, this house has a lot to offer and good bones. Views out the kitchen window gives a full view of the large yard (shy of a half acre), numerous fruit trees, and two sheds offering electricity, and limitless options for function. The yard is enclosed with a new coated chainlink fence. The original home has the vintage hardwood floors which are in excellent shape. The primary suite is off the kitchen and is very spacious with a large full bath. A large and bright den/sunroom is located off the owner suite with indoor washer/dryer, and additional access to the back yard and covered patio- perfect for grilling. Don't miss the extra outlets on the patio (including 220v). Get excited, this home has been improved to satisfy insurance requirements! Water heater 2025, HVAC 2019, and Roof 2015.
Contact an agent
Home facts
- Year built:1954
- Listing ID #:387759
- Added:93 day(s) ago
- Updated:September 20, 2025 at 03:08 PM
Rooms and interior
- Bedrooms:3
- Total bathrooms:2
- Full bathrooms:2
- Living area:1,575 sq. ft.
Heating and cooling
- Cooling:Ceiling Fans, Central Air, Electric
- Heating:Central, Electric, Wood Stove
Structure and exterior
- Year built:1954
- Building area:1,575 sq. ft.
- Lot area:0.44 Acres
Schools
- High school:GODBY
- Middle school:GRIFFIN
- Elementary school:RILEY
Utilities
- Sewer:Public Sewer
Finances and disclosures
- Price:$199,900
- Price per sq. ft.:$126.92
New listings near 2612 W Tharpe Street
- New
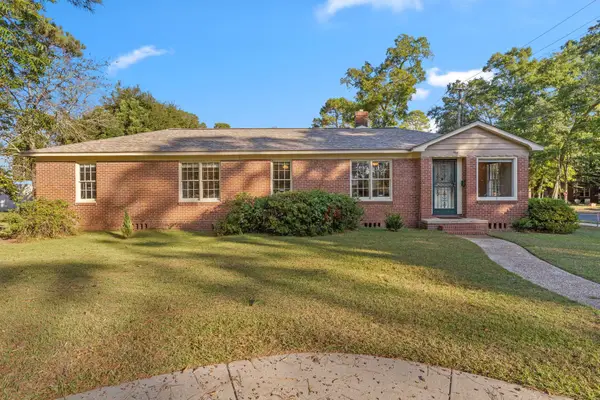 $369,000Active4 beds 2 baths1,626 sq. ft.
$369,000Active4 beds 2 baths1,626 sq. ft.954 Miccosukee Road, Tallahassee, FL 32308
MLS# 391457Listed by: CANOPY ROAD REALTY - New
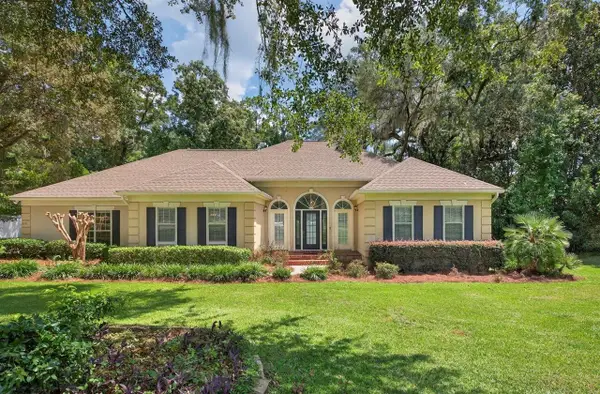 $610,000Active4 beds 2 baths2,556 sq. ft.
$610,000Active4 beds 2 baths2,556 sq. ft.315 Milestone Drive, Tallahassee, FL 32312
MLS# 391460Listed by: SUITE REAL ESTATE, LLC - Open Sun, 2 to 4pmNew
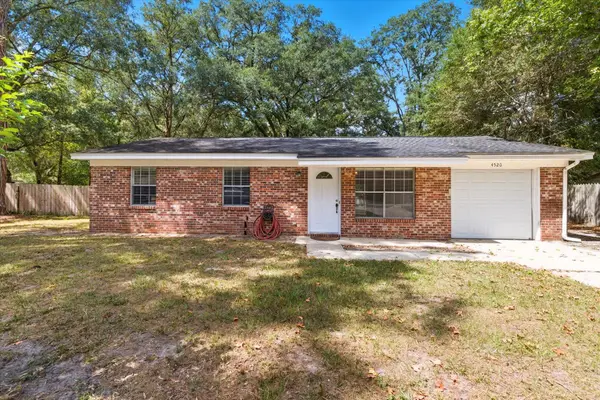 $175,000Active3 beds 2 baths910 sq. ft.
$175,000Active3 beds 2 baths910 sq. ft.4520 Hickory Forest Circle, Tallahassee, FL 32303
MLS# 391455Listed by: KELLER WILLIAMS TOWN & COUNTRY - New
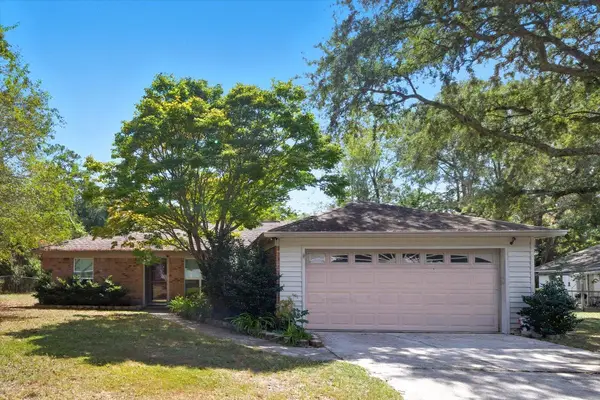 $289,000Active3 beds 2 baths1,321 sq. ft.
$289,000Active3 beds 2 baths1,321 sq. ft.2989 Teton Trail, Tallahassee, FL 32303
MLS# 391454Listed by: BOB HODGES AND SONS REALTY - New
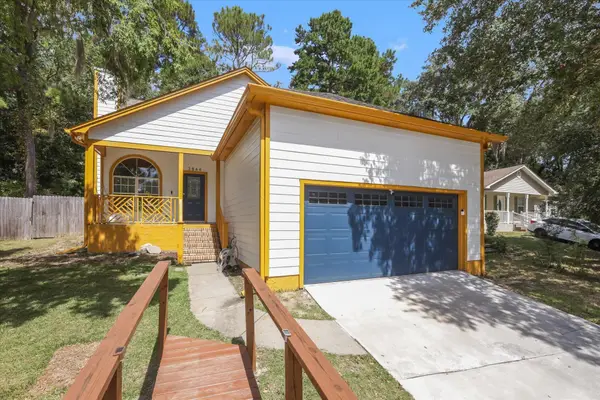 $328,000Active3 beds 3 baths1,794 sq. ft.
$328,000Active3 beds 3 baths1,794 sq. ft.3844 Magellan Court, Tallahassee, FL 32303
MLS# 391452Listed by: KELLER WILLIAMS TOWN & COUNTRY - New
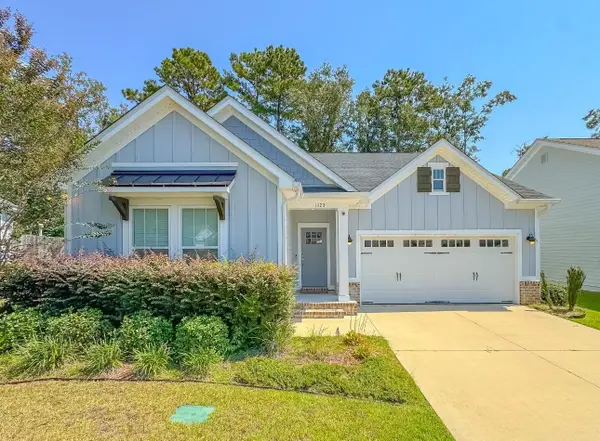 $389,900Active3 beds 2 baths1,590 sq. ft.
$389,900Active3 beds 2 baths1,590 sq. ft.1123 Willow Crossing Drive, Tallahassee, FL 32311
MLS# 391382Listed by: BIG FISH REAL ESTATE SERVICES - New
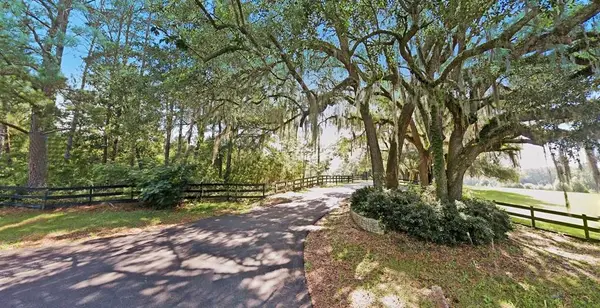 $375,000Active3.12 Acres
$375,000Active3.12 AcresLot 1 Bella Bianco Way, Tallahassee, FL 32309
MLS# 391440Listed by: HILL SPOONER & ELLIOTT INC - New
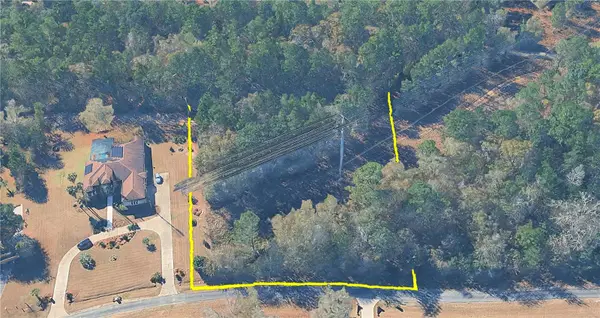 $190,000Active3.23 Acres
$190,000Active3.23 Acres0 N Meridian Road, TALLAHASSEE, FL 32312
MLS# O6345381Listed by: DALTON WADE INC - New
 $20,000Active1 Acres
$20,000Active1 AcresLester Hackley Road, Tallahassee, FL 32308
MLS# 391432Listed by: J. D. SALLEY & ASSOCIATES, INC - New
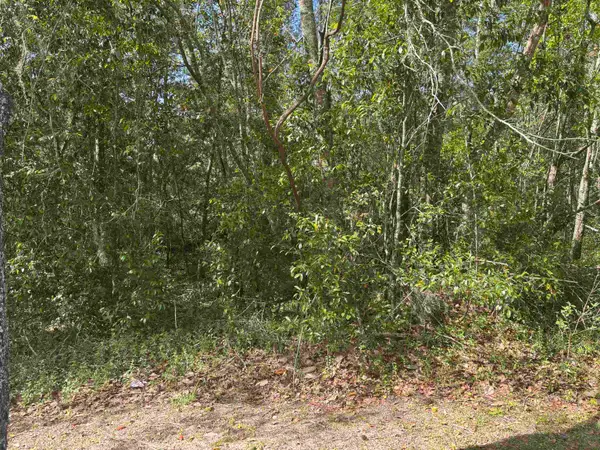 $59,000Active1 Acres
$59,000Active1 Acres0 James Duhard Way, Tallahassee, FL 32308
MLS# 391433Listed by: J. D. SALLEY & ASSOCIATES, INC
