2613 Hastings Drive, Tallahassee, FL 32303
Local realty services provided by:Better Homes and Gardens Real Estate Florida 1st
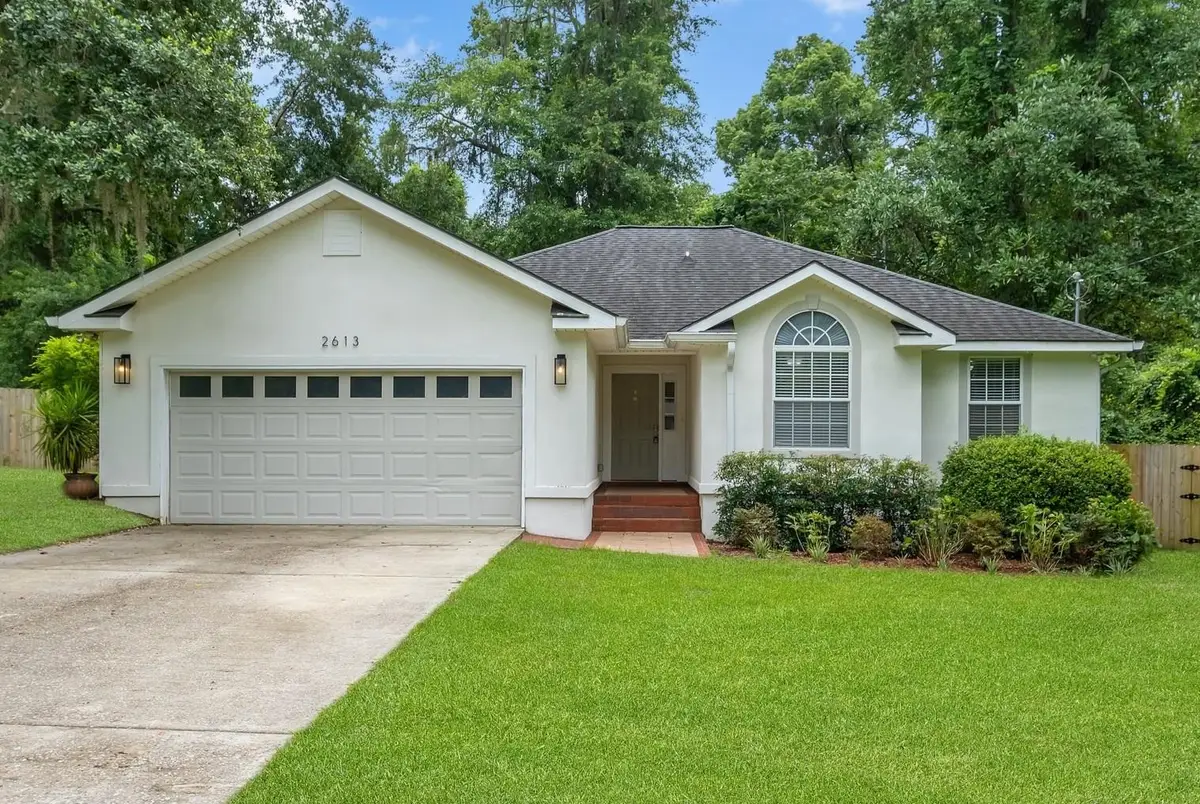
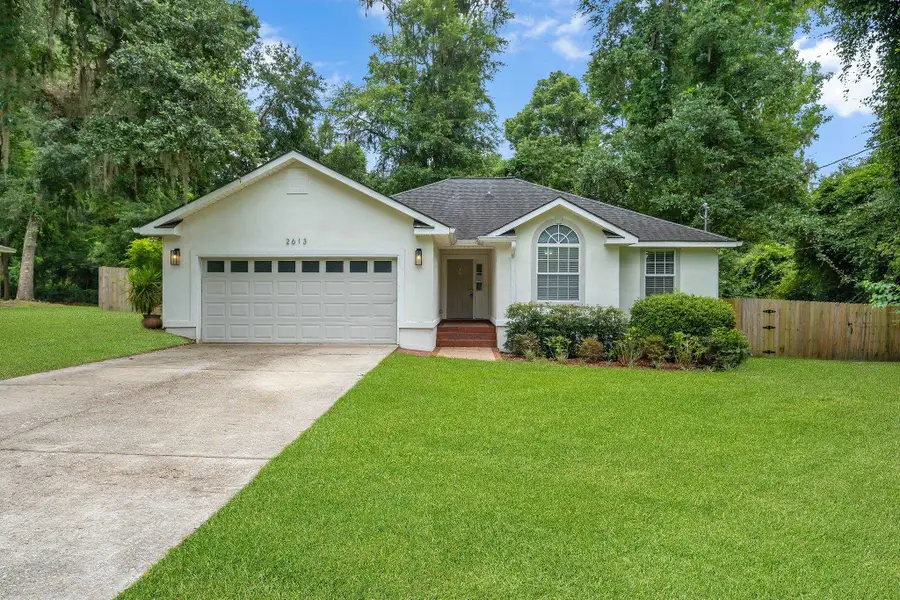
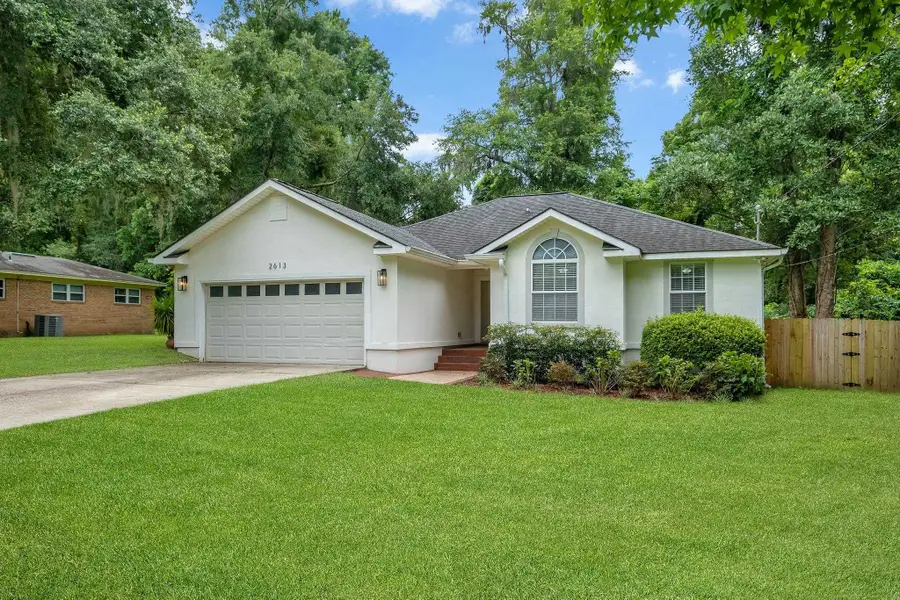
2613 Hastings Drive,Tallahassee, FL 32303
$299,900
- 3 Beds
- 2 Baths
- 1,554 sq. ft.
- Single family
- Pending
Listed by:kelsey lohman
Office:lohman realty llc.
MLS#:388289
Source:FL_TBR
Price summary
- Price:$299,900
- Price per sq. ft.:$192.99
About this home
MULTIPLE OFFERS RECEIVED. Well maintained 3 Bed/2 Bath home that will truly check every box! Check out this gem with excellent curb appeal on an expansive 0.4-acre lot with a greenspace view on two sides! You'll love the wide-open floor plan featuring a vaulted ceiling that creates an airy, spacious feel with tons of natural light. The large kitchen boasts ample cabinetry, a generous pantry, granite countertops, stainless steel appliances, and bar-top seating. The epic primary suite rarely found at this price point is complete with a vaulted ceiling, oversized walk-in closet with an incredible amount of built-in shelving, dual sinks, a jetted soaking tub, and a large walk-in shower. Additional features include a huge laundry room with open shelving and extra space for storage, as well as newer lighting & ceiling fans, fresh interior & exterior paint, gutters, brand new carpet, and newly painted garage floors. Outside, enjoy a fantastic backyard with a newer privacy fence and deck, a fire pit, and a 16-foot double gate for easy side-yard parking for boats or campers. Topped off with a 2023 HVAC for peace of mind, this home is sure to be the one! Owner/Agent
Contact an agent
Home facts
- Year built:2008
- Listing Id #:388289
- Added:38 day(s) ago
- Updated:August 14, 2025 at 07:11 AM
Rooms and interior
- Bedrooms:3
- Total bathrooms:2
- Full bathrooms:2
- Living area:1,554 sq. ft.
Heating and cooling
- Cooling:Ceiling Fans, Central Air, Electric
- Heating:Central, Heat Pump
Structure and exterior
- Year built:2008
- Building area:1,554 sq. ft.
- Lot area:0.41 Acres
Schools
- High school:GODBY
- Middle school:GRIFFIN
- Elementary school:SPRINGWOOD
Utilities
- Sewer:Septic Tank
Finances and disclosures
- Price:$299,900
- Price per sq. ft.:$192.99
- Tax amount:$2,270
New listings near 2613 Hastings Drive
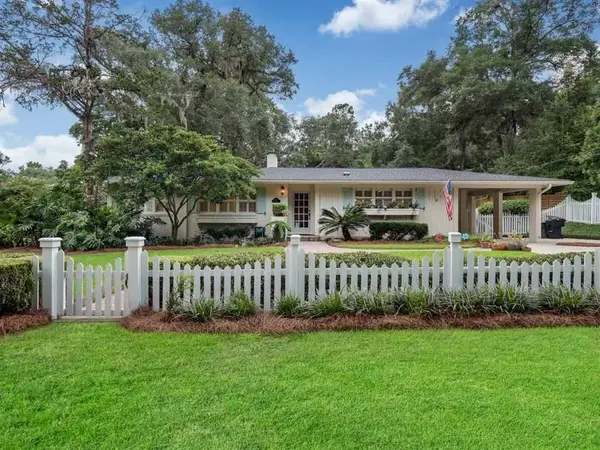 $499,900Pending3 beds 2 baths2,001 sq. ft.
$499,900Pending3 beds 2 baths2,001 sq. ft.1009 Shalimar Drive, Tallahassee, FL 32312
MLS# 389892Listed by: THE NAUMANN GROUP REAL ESTATE- New
 $1,050,000Active4 beds 3 baths3,819 sq. ft.
$1,050,000Active4 beds 3 baths3,819 sq. ft.10037 Journeys End, Tallahassee, FL 32312
MLS# 389886Listed by: ARMOR REALTY, INC - New
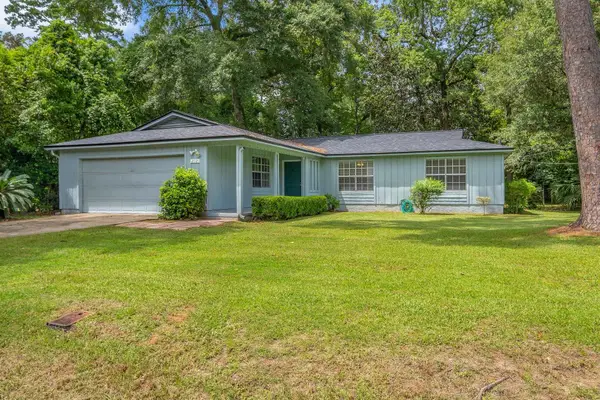 $325,000Active3 beds 2 baths1,586 sq. ft.
$325,000Active3 beds 2 baths1,586 sq. ft.212 Meridianna Drive, Tallahassee, FL 32312
MLS# 389887Listed by: KELLER WILLIAMS TOWN & COUNTRY - New
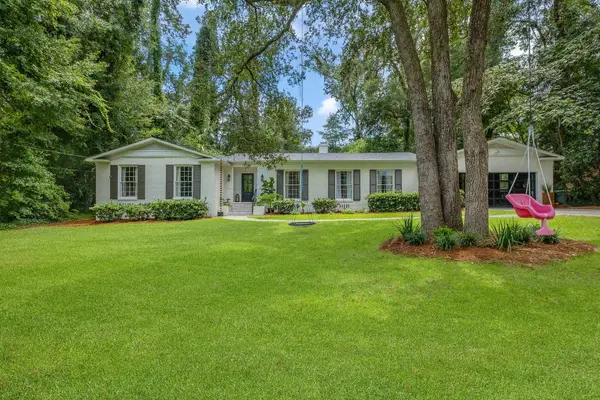 $674,900Active3 beds 3 baths2,118 sq. ft.
$674,900Active3 beds 3 baths2,118 sq. ft.1531 Belleau Wood Drive, Tallahassee, FL 32308
MLS# 389884Listed by: KELLER WILLIAMS TOWN & COUNTRY - New
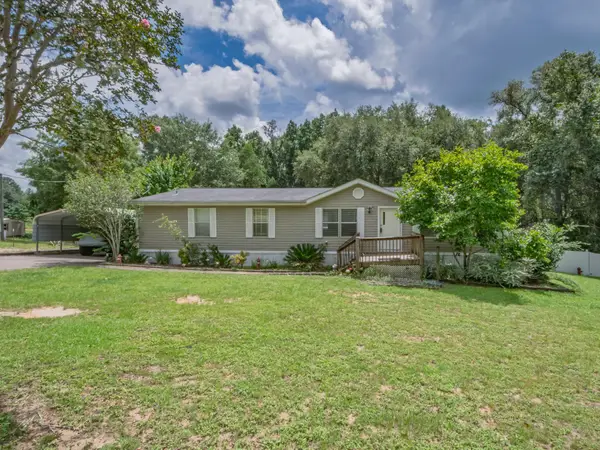 $125,000Active3 beds 2 baths1,680 sq. ft.
$125,000Active3 beds 2 baths1,680 sq. ft.2159 Silver Lake Road, Tallahassee, FL 32310
MLS# 389883Listed by: SHELL POINT REALTY, INC - New
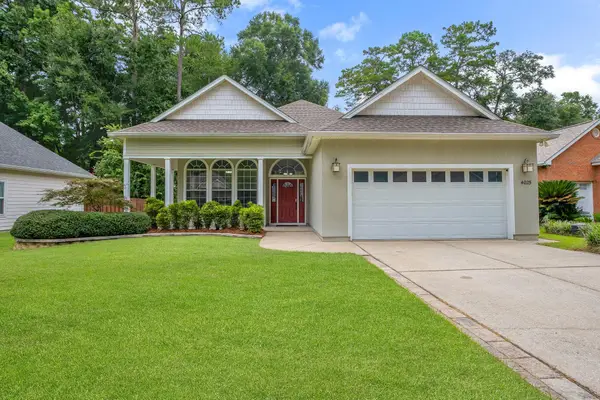 $425,000Active3 beds 2 baths1,728 sq. ft.
$425,000Active3 beds 2 baths1,728 sq. ft.4025 Forsythe Way, Tallahassee, FL 32309
MLS# 389880Listed by: THE NAUMANN GROUP REAL ESTATE - New
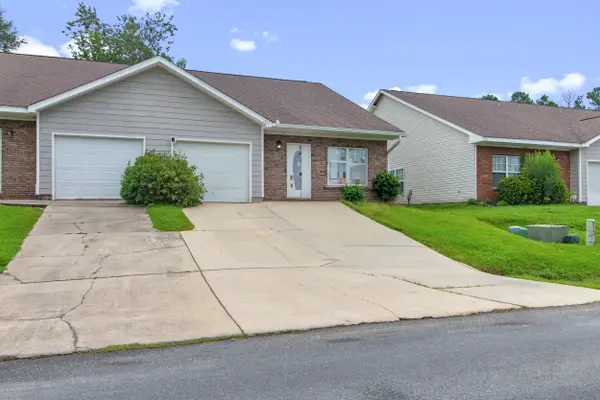 $199,000Active3 beds 3 baths1,344 sq. ft.
$199,000Active3 beds 3 baths1,344 sq. ft.1942 Nena Hills Drive, Tallahassee, FL 32304
MLS# 389875Listed by: XCELLENCE REALTY - New
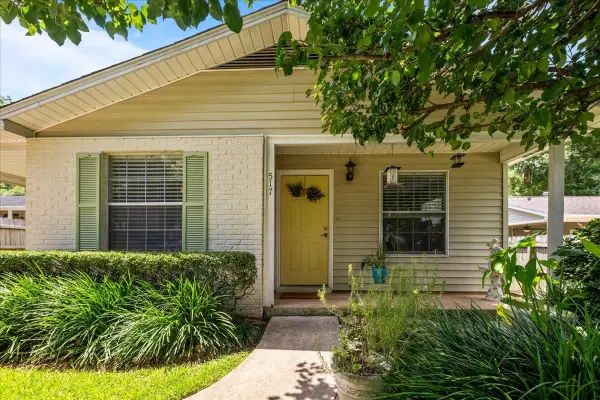 $210,500Active3 beds 2 baths1,044 sq. ft.
$210,500Active3 beds 2 baths1,044 sq. ft.517 Shepard Street, Tallahassee, FL 32303
MLS# 389872Listed by: BIG FISH REAL ESTATE SERVICES - New
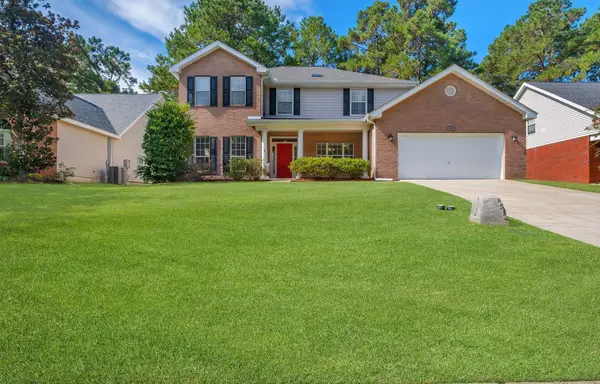 $515,000Active4 beds 4 baths2,684 sq. ft.
$515,000Active4 beds 4 baths2,684 sq. ft.910 Parkview Drive, Tallahassee, FL 32311
MLS# 389871Listed by: THE NAUMANN GROUP REAL ESTATE - New
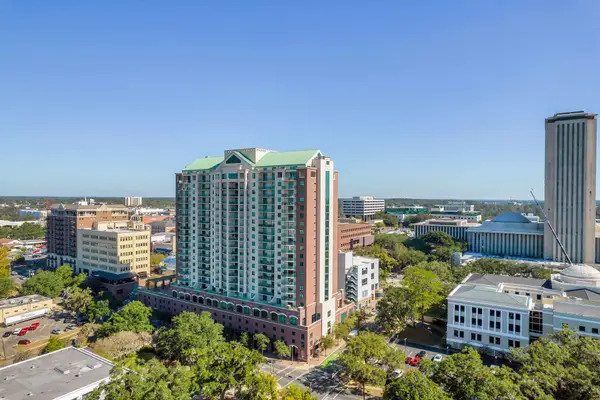 $310,000Active2 beds 2 baths1,160 sq. ft.
$310,000Active2 beds 2 baths1,160 sq. ft.300 S Duval Street #711, Tallahassee, FL 32301
MLS# 389868Listed by: THE NAUMANN GROUP REAL ESTATE
