2738 W Tharpe Street, Tallahassee, FL 32303
Local realty services provided by:Better Homes and Gardens Real Estate Florida 1st
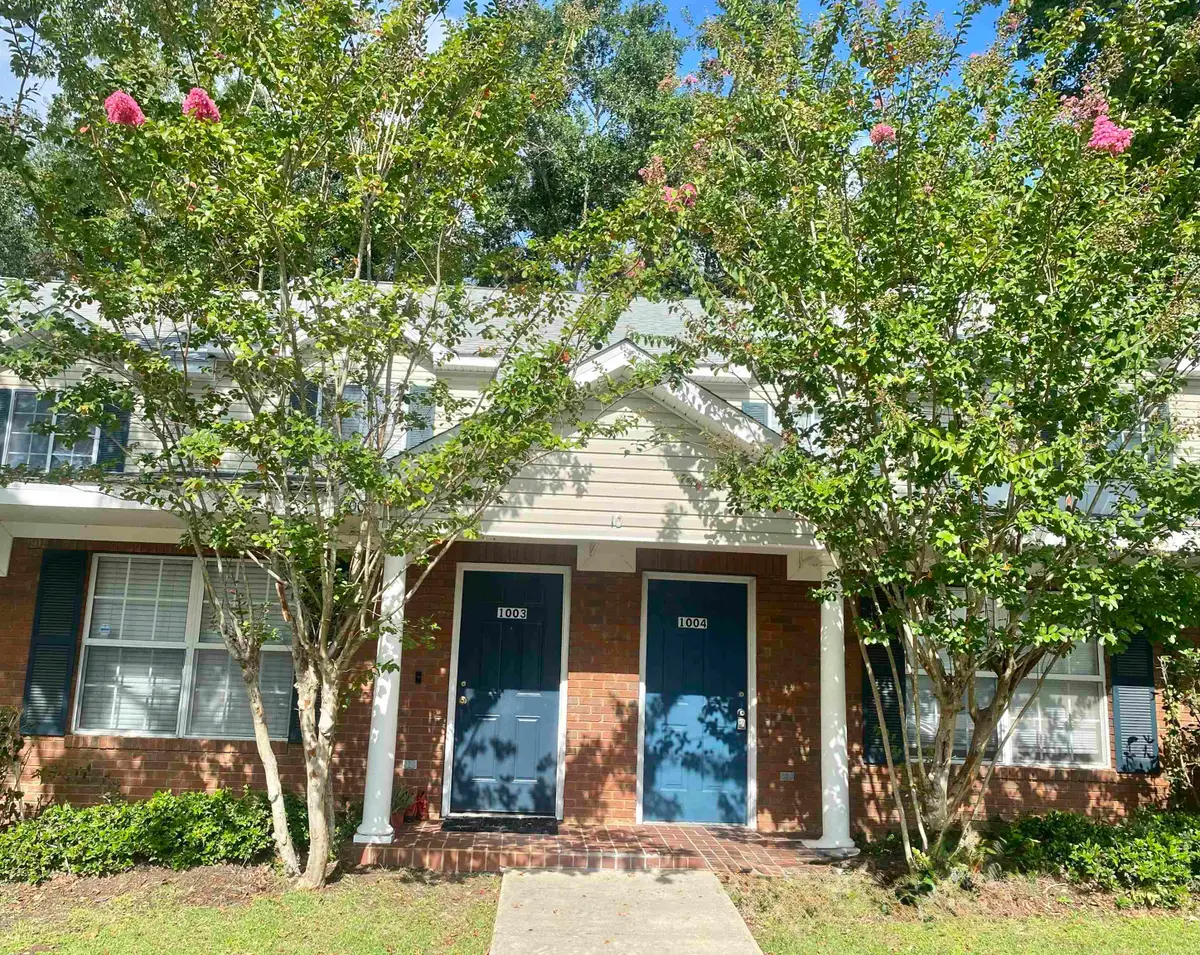
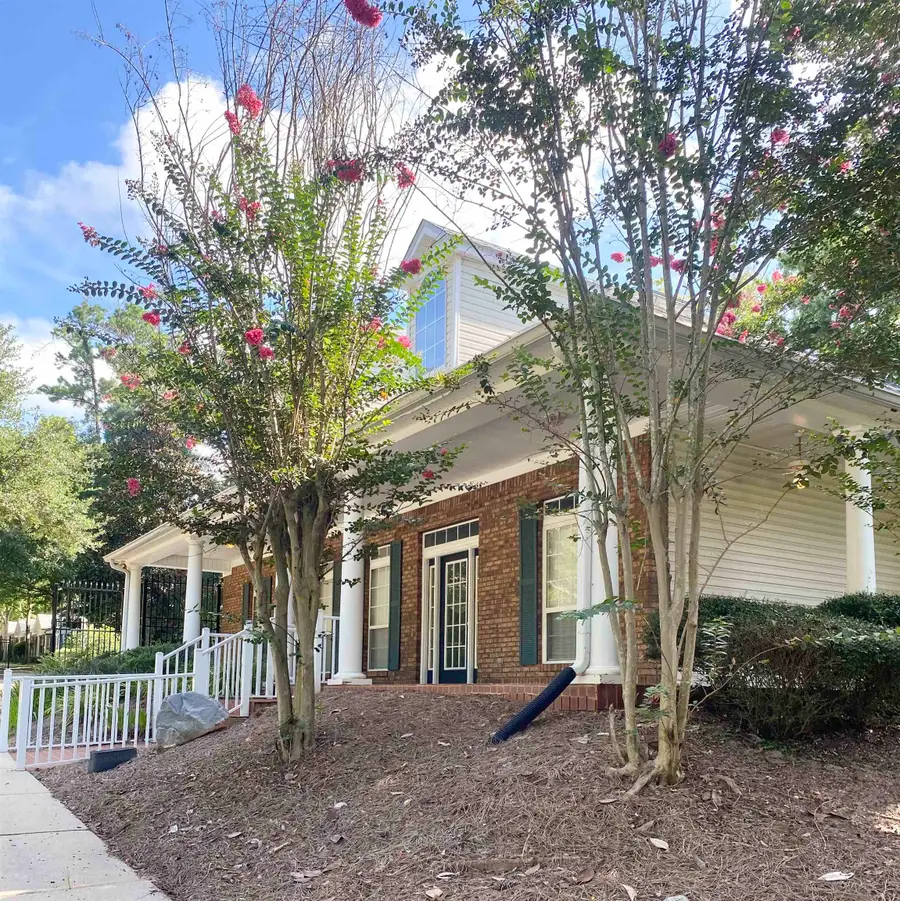
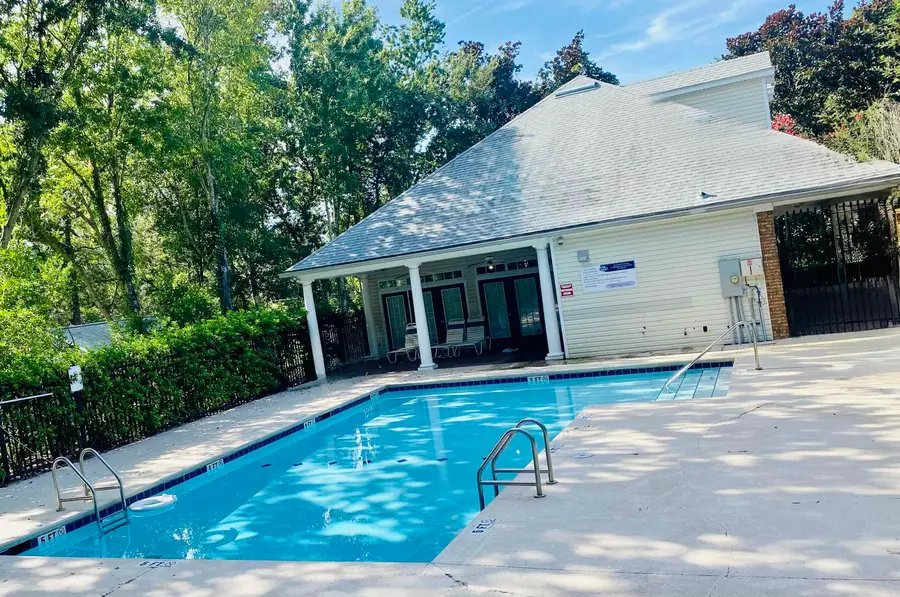
2738 W Tharpe Street,Tallahassee, FL 32303
$155,000
- 3 Beds
- 3 Baths
- 1,209 sq. ft.
- Condominium
- Active
Listed by:alisa mcmahon
Office:bluewater realty group
MLS#:389898
Source:FL_TBR
Price summary
- Price:$155,000
- Price per sq. ft.:$128.21
About this home
Your Perfect Condo Opportunity in Savannah Crossing! Discover this charming two-story condo in the highly sought-after Savannah Crossing community. Enjoy a low-maintenance lifestyle—exterior upkeep is handled for you—while you take advantage of fantastic amenities, including a sparkling pool, basketball court, and clubhouse. Inside, the main floor offers a spacious living area, dedicated dining space, a well-appointed kitchen with a breakfast bar, a convenient laundry nook, bonus storage, and a bedroom with full bathroom. Upstairs, you’ll find two generous bedrooms, each with its own private bath. Fresh paint and brand-new carpet give the home a crisp, move-in-ready feel. Plus, parking right at your front door makes daily life even easier. With schools, shopping, dining, and public transportation just minutes away, this property is an ideal choice for both savvy investors and those seeking their next home. Note: Non-warrantable condo – cash or conventional financing only.
Contact an agent
Home facts
- Year built:2004
- Listing Id #:389898
- Added:1 day(s) ago
- Updated:August 15, 2025 at 04:43 AM
Rooms and interior
- Bedrooms:3
- Total bathrooms:3
- Full bathrooms:3
- Living area:1,209 sq. ft.
Heating and cooling
- Cooling:Ceiling Fans, Central Air, Electric
- Heating:Central, Electric
Structure and exterior
- Year built:2004
- Building area:1,209 sq. ft.
- Lot area:0.02 Acres
Schools
- High school:GODBY
- Middle school:GRIFFIN
- Elementary school:RILEY
Utilities
- Sewer:Public Sewer
Finances and disclosures
- Price:$155,000
- Price per sq. ft.:$128.21
New listings near 2738 W Tharpe Street
- New
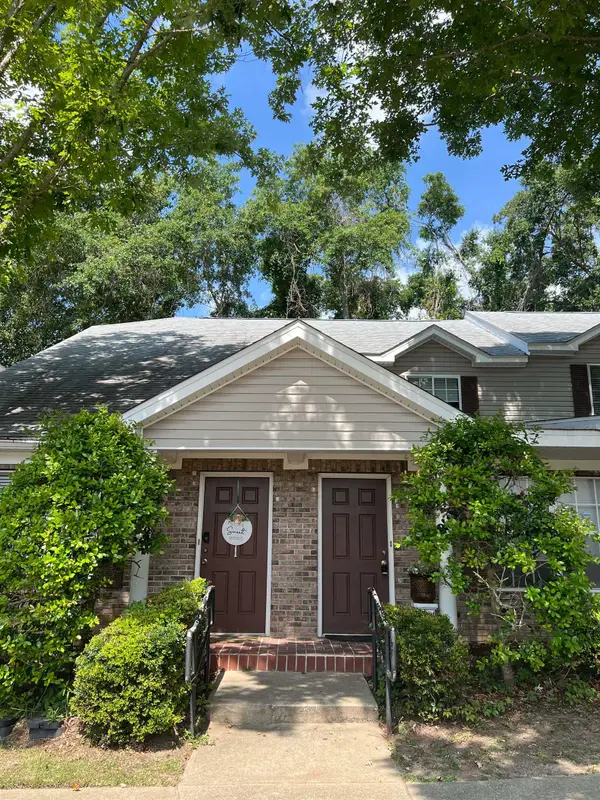 $150,900Active3 beds 3 baths1,209 sq. ft.
$150,900Active3 beds 3 baths1,209 sq. ft.2738 W Tharpe Street #902, Tallahassee, FL 32303
MLS# 389927Listed by: HILL SPOONER & ELLIOTT INC - New
 $474,000Active3 beds 3 baths1,986 sq. ft.
$474,000Active3 beds 3 baths1,986 sq. ft.9571 Old St Augustine Road, Tallahassee, FL 32311
MLS# 389926Listed by: LUNT REALTY, LLC - New
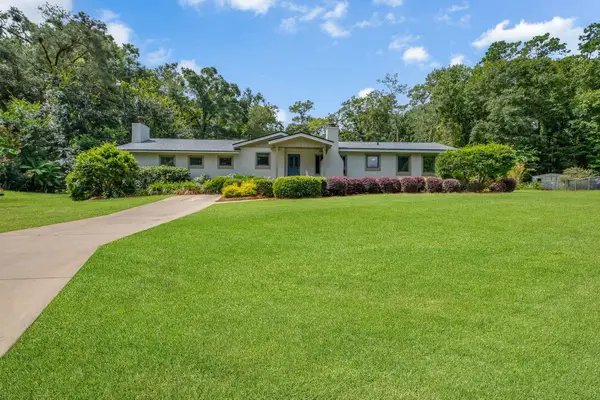 $339,900Active3 beds 2 baths2,015 sq. ft.
$339,900Active3 beds 2 baths2,015 sq. ft.1317 Elwell Drive, Tallahassee, FL 32303
MLS# 389921Listed by: THE NAUMANN GROUP REAL ESTATE - New
 $454,000Active3 beds 3 baths1,866 sq. ft.
$454,000Active3 beds 3 baths1,866 sq. ft.Lot 14 Powderhorn Avenue, Tallahassee, FL 32309
MLS# 389922Listed by: LUNT REALTY, LLC - New
 $455,000Active4 beds 3 baths1,588 sq. ft.
$455,000Active4 beds 3 baths1,588 sq. ft.2303 Lake Heritage Drive, Tallahassee, FL 32311
MLS# 389924Listed by: KELLER WILLIAMS TOWN & COUNTRY - New
 $275,000Active3 beds 2 baths1,485 sq. ft.
$275,000Active3 beds 2 baths1,485 sq. ft.1449 Oldfield Drive, Tallahassee, FL 32308
MLS# 389766Listed by: HILL SPOONER & ELLIOTT INC - New
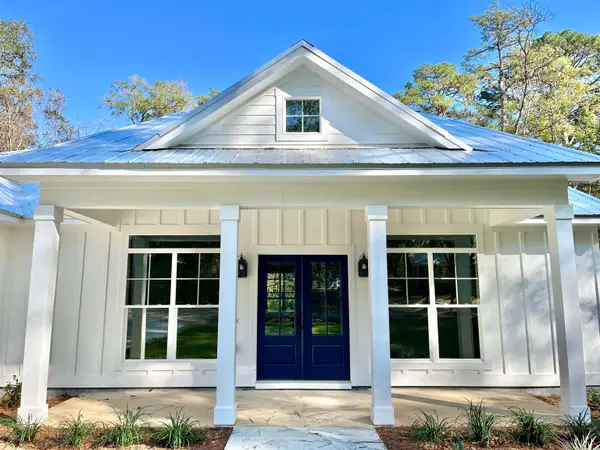 $474,000Active3 beds 3 baths1,986 sq. ft.
$474,000Active3 beds 3 baths1,986 sq. ft.Lot 13 Powderhorn Avenue, Tallahassee, FL 32309
MLS# 389914Listed by: LUNT REALTY, LLC - New
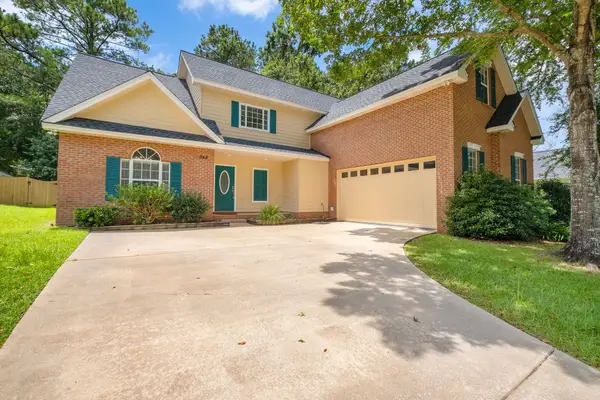 $489,000Active4 beds 3 baths2,632 sq. ft.
$489,000Active4 beds 3 baths2,632 sq. ft.848 Eagle View Drive, Tallahassee, FL 32311
MLS# 389915Listed by: THE NAUMANN GROUP REAL ESTATE - Open Sun, 2 to 4pmNew
 $240,000Active3 beds 2 baths1,185 sq. ft.
$240,000Active3 beds 2 baths1,185 sq. ft.2961 Viking Way, Tallahassee, FL 32308
MLS# 389911Listed by: KETCHAM REALTY GROUP, INC. - New
 $284,900Active3 beds 2 baths1,241 sq. ft.
$284,900Active3 beds 2 baths1,241 sq. ft.6294 Rivers Landing Court, Tallahassee, FL 32303
MLS# 389902Listed by: BLUEWATER REALTY GROUP
