2747 Faringdon Drive, Tallahassee, FL 32303
Local realty services provided by:Better Homes and Gardens Real Estate Florida 1st
2747 Faringdon Drive,Tallahassee, FL 32303
$175,000
- 2 Beds
- 2 Baths
- 1,056 sq. ft.
- Single family
- Active
Listed by:danielle andrews
Office:realty one group next gen
MLS#:390350
Source:FL_TBR
Price summary
- Price:$175,000
- Price per sq. ft.:$165.72
About this home
Welcome Home! This charming 2-bedroom, 2-bathroom home offers the perfect blend of comfort, convenience, and style. Step inside to a spacious open-concept layout featuring a large living room, a separate dining area, and an updated kitchen with modern appliances—ideal for everyday living and entertaining alike. Enjoy outdoor living on the back deck overlooking your fully fenced yard, perfect for pets, play, or peaceful evenings. The home also offers extra parking, making it easy to entertain guests. Well-maintained and move-in ready, this cozy retreat combines warmth and functionality in every corner. Whether you’re a first-time buyer, downsizing, or simply looking for a place that feels like “home,” this one checks all the boxes. Don’t miss your chance—schedule your private showing today!
Contact an agent
Home facts
- Year built:1988
- Listing ID #:390350
- Added:29 day(s) ago
- Updated:September 24, 2025 at 05:41 PM
Rooms and interior
- Bedrooms:2
- Total bathrooms:2
- Full bathrooms:2
- Living area:1,056 sq. ft.
Heating and cooling
- Cooling:Central Air, Electric
- Heating:Central, Electric
Structure and exterior
- Year built:1988
- Building area:1,056 sq. ft.
- Lot area:0.27 Acres
Schools
- High school:GODBY
- Middle school:GRIFFIN
- Elementary school:ASTORIA PARK
Utilities
- Sewer:Public Sewer
Finances and disclosures
- Price:$175,000
- Price per sq. ft.:$165.72
New listings near 2747 Faringdon Drive
- New
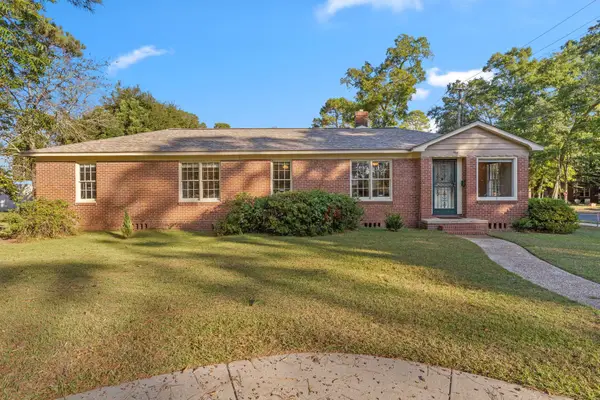 $369,000Active4 beds 2 baths1,626 sq. ft.
$369,000Active4 beds 2 baths1,626 sq. ft.954 Miccosukee Road, Tallahassee, FL 32308
MLS# 391457Listed by: CANOPY ROAD REALTY - Open Sun, 2 to 4pmNew
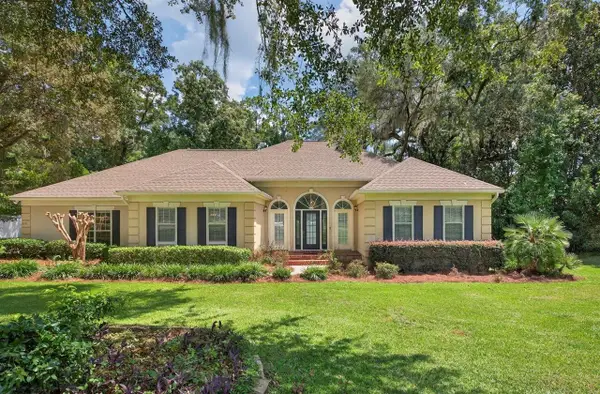 $610,000Active4 beds 2 baths2,556 sq. ft.
$610,000Active4 beds 2 baths2,556 sq. ft.315 Milestone Drive, Tallahassee, FL 32312
MLS# 391460Listed by: SUITE REAL ESTATE, LLC - Open Sun, 2 to 4pmNew
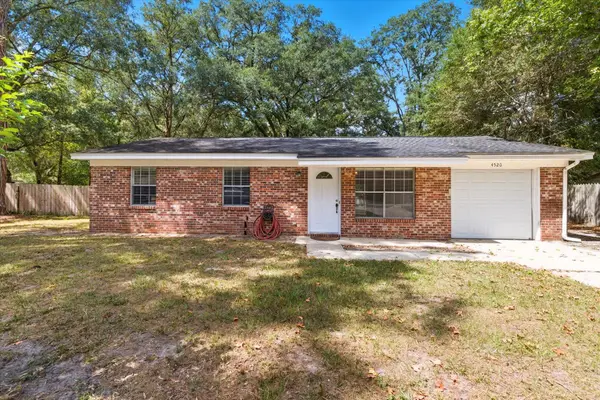 $175,000Active3 beds 2 baths910 sq. ft.
$175,000Active3 beds 2 baths910 sq. ft.4520 Hickory Forest Circle, Tallahassee, FL 32303
MLS# 391455Listed by: KELLER WILLIAMS TOWN & COUNTRY - New
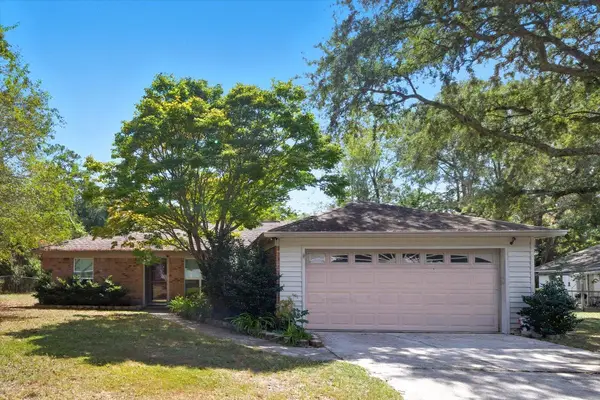 $289,000Active3 beds 2 baths1,321 sq. ft.
$289,000Active3 beds 2 baths1,321 sq. ft.2989 Teton Trail, Tallahassee, FL 32303
MLS# 391454Listed by: BOB HODGES AND SONS REALTY - New
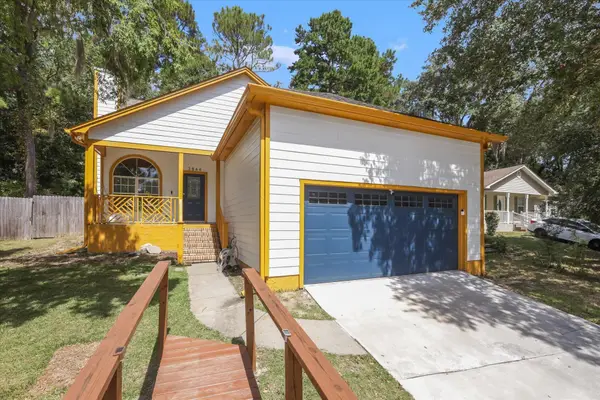 $328,000Active3 beds 3 baths1,794 sq. ft.
$328,000Active3 beds 3 baths1,794 sq. ft.3844 Magellan Court, Tallahassee, FL 32303
MLS# 391452Listed by: KELLER WILLIAMS TOWN & COUNTRY - New
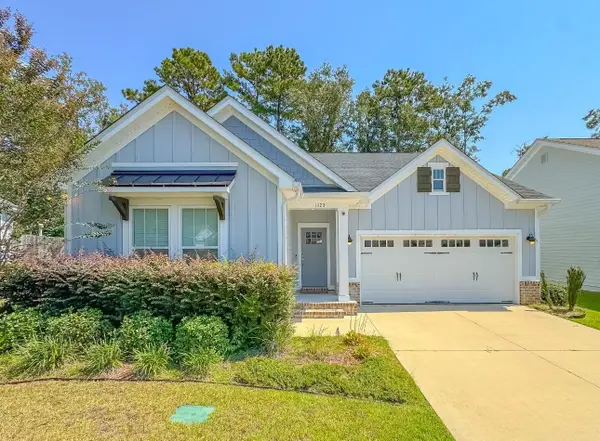 $389,900Active3 beds 2 baths1,590 sq. ft.
$389,900Active3 beds 2 baths1,590 sq. ft.1123 Willow Crossing Drive, Tallahassee, FL 32311
MLS# 391382Listed by: BIG FISH REAL ESTATE SERVICES - New
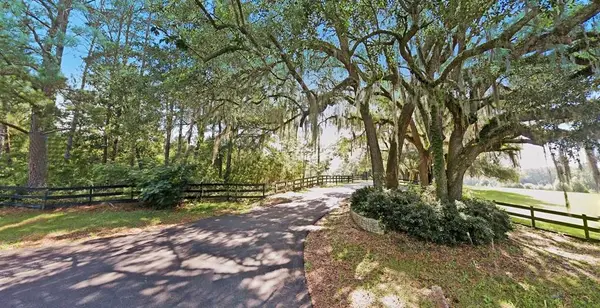 $375,000Active3.12 Acres
$375,000Active3.12 AcresLot 1 Bella Bianco Way, Tallahassee, FL 32309
MLS# 391440Listed by: HILL SPOONER & ELLIOTT INC - New
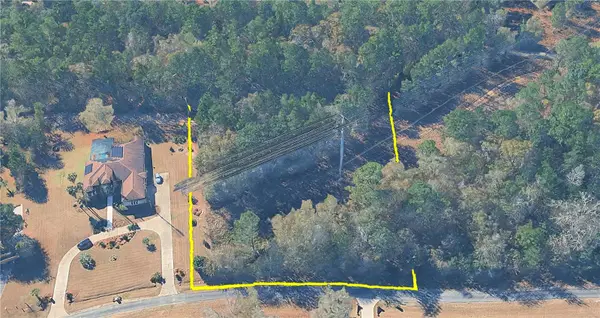 $190,000Active3.23 Acres
$190,000Active3.23 Acres0 N Meridian Road, TALLAHASSEE, FL 32312
MLS# O6345381Listed by: DALTON WADE INC - New
 $20,000Active1 Acres
$20,000Active1 AcresLester Hackley Road, Tallahassee, FL 32308
MLS# 391432Listed by: J. D. SALLEY & ASSOCIATES, INC - New
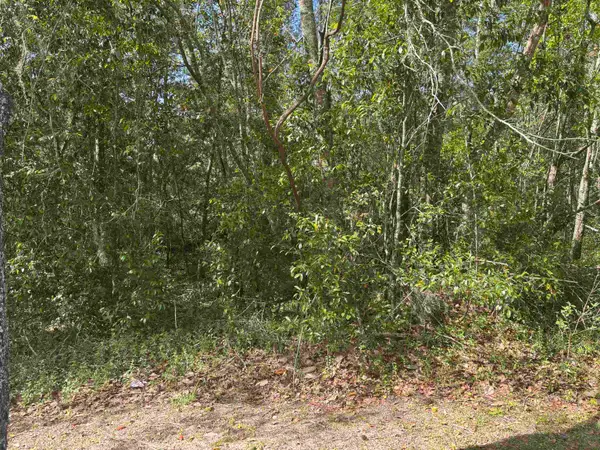 $59,000Active1 Acres
$59,000Active1 Acres0 James Duhard Way, Tallahassee, FL 32308
MLS# 391433Listed by: J. D. SALLEY & ASSOCIATES, INC
