2757 W Hannon Hill Drive, Tallahassee, FL 32309
Local realty services provided by:Better Homes and Gardens Real Estate Florida 1st
2757 W Hannon Hill Drive,Tallahassee, FL 32309
$575,000
- 4 Beds
- 3 Baths
- 2,919 sq. ft.
- Single family
- Active
Upcoming open houses
- Sun, Sep 2102:00 pm - 04:00 pm
Listed by:caitlin saunders
Office:the naumann group real estate
MLS#:391071
Source:FL_TBR
Price summary
- Price:$575,000
- Price per sq. ft.:$196.99
About this home
Nestled in the highly sought-after Buckhead subdivision, this beautifully maintained one-story home offers three bedrooms, a dedicated office/study or fourth bedroom, and two & half bathrooms. Upon entry, you are welcomed by soaring ceilings and an elegant formal living room, setting the tone for the home’s spacious and inviting atmosphere. Designed for both comfort and functionality, this residence features multiple living spaces with high-end Travertine flooring, including a formal dining room, a cozy family room, and a generously sized sunroom bathed in natural light. The sunroom, lined with expansive windows, can be accessed from both the main living area and the luxurious master suite. The heart of the home is the completely renovated kitchen, thoughtfully designed with high-end finishes, custom solid-wood cabinetry, sleek countertops, and top-of-the-line Bertazoni appliances (imported from Italy)—perfect for cooking and entertaining. The spacious master bedroom boasts a large walk-in closet and a spa-like ensuite bath complete with a double vanity and a relaxing jetted tub. Situated on a private lot, this property showcases a large gazebo in the backyard (with remaining room for a pool!), meticulous landscaping and undeniable curb appeal. Don't miss the opportunity to own this exceptional home in one of Tallahassee's most desirable neighborhoods!
Contact an agent
Home facts
- Year built:1994
- Listing ID #:391071
- Added:1 day(s) ago
- Updated:September 15, 2025 at 05:42 PM
Rooms and interior
- Bedrooms:4
- Total bathrooms:3
- Full bathrooms:2
- Half bathrooms:1
- Living area:2,919 sq. ft.
Heating and cooling
- Cooling:Ceiling Fans, Central Air, Electric
- Heating:Central, Electric, Fireplaces, Heat Pump
Structure and exterior
- Year built:1994
- Building area:2,919 sq. ft.
- Lot area:0.69 Acres
Schools
- High school:LINCOLN
- Middle school:William J. Montford Middle School
- Elementary school:WT MOORE
Utilities
- Sewer:Public Sewer
Finances and disclosures
- Price:$575,000
- Price per sq. ft.:$196.99
- Tax amount:$7,005
New listings near 2757 W Hannon Hill Drive
- Open Sun, 2 to 4pmNew
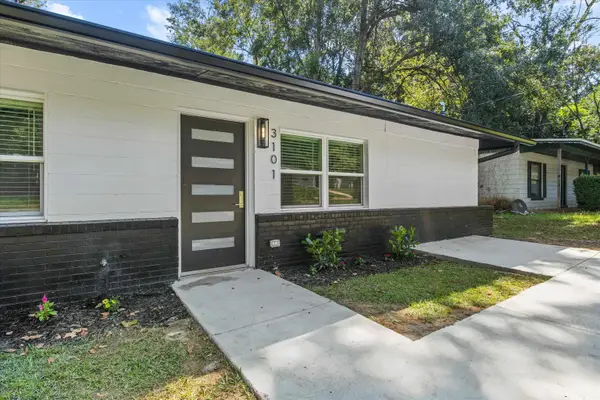 $235,000Active4 beds 2 baths1,255 sq. ft.
$235,000Active4 beds 2 baths1,255 sq. ft.3101 Prospect Street, Tallahassee, FL 32301
MLS# 391084Listed by: SUPERIOR REALTY GROUP LLC - New
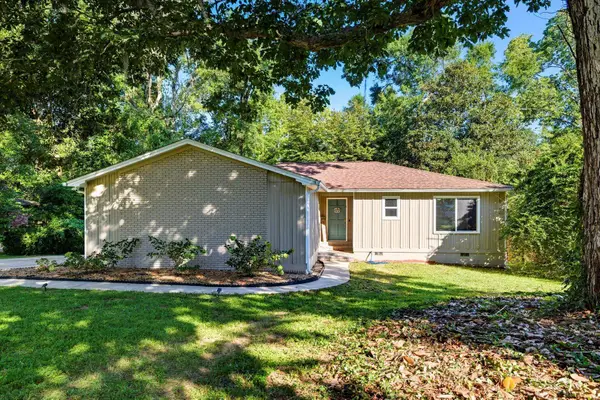 $399,000Active3 beds 2 baths2,009 sq. ft.
$399,000Active3 beds 2 baths2,009 sq. ft.2408 Debden Court, Tallahassee, FL 32309
MLS# 391015Listed by: FLAMINGO REALTY OF TALLAHASSEE - New
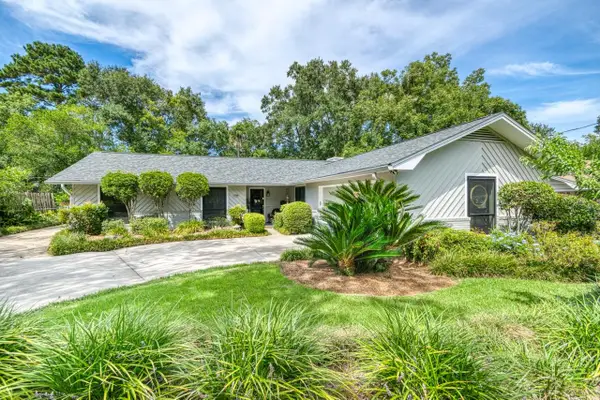 $385,000Active3 beds 2 baths1,861 sq. ft.
$385,000Active3 beds 2 baths1,861 sq. ft.1790 Brown Street, Tallahassee, FL 32308
MLS# 391088Listed by: HILL SPOONER & ELLIOTT INC - New
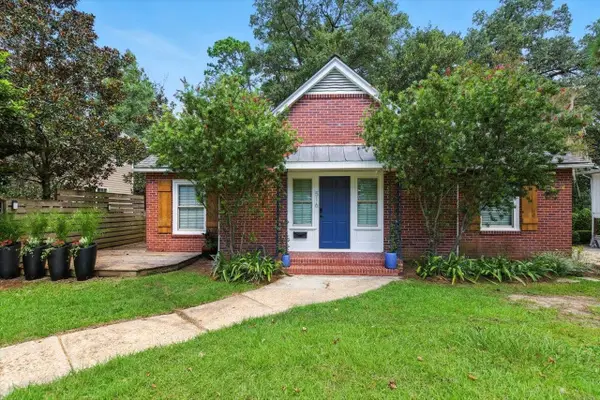 $499,900Active3 beds 2 baths1,962 sq. ft.
$499,900Active3 beds 2 baths1,962 sq. ft.516 E 7th Avenue, Tallahassee, FL 32303
MLS# 391090Listed by: PEARSON REALTY INC. - New
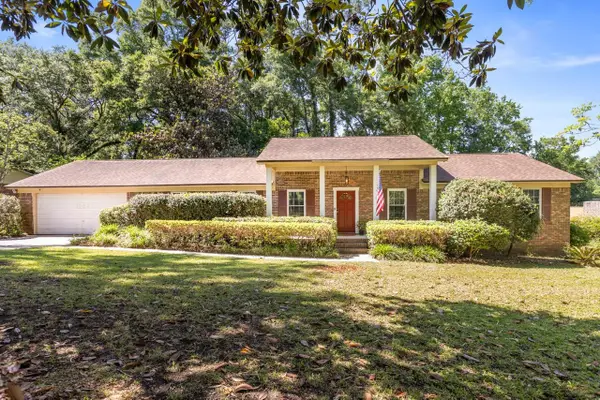 $370,000Active3 beds 3 baths2,039 sq. ft.
$370,000Active3 beds 3 baths2,039 sq. ft.4924 Heathe Drive, Tallahassee, FL 32309
MLS# 391087Listed by: KELLER WILLIAMS TOWN & COUNTRY - New
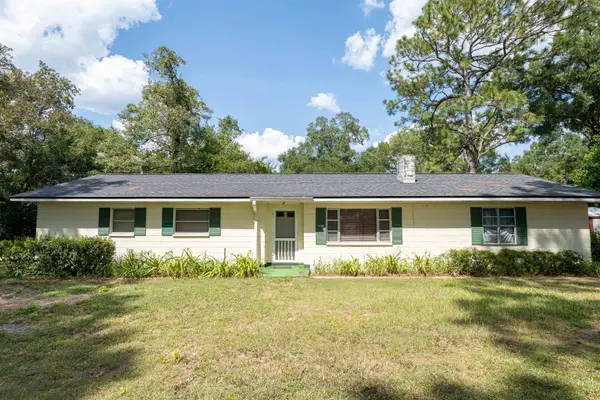 $175,000Active3 beds 2 baths1,502 sq. ft.
$175,000Active3 beds 2 baths1,502 sq. ft.6206 Blountstown Highway, Tallahassee, FL 32310
MLS# 391079Listed by: FENSTERMAKER & ASSOCIATES REAL - New
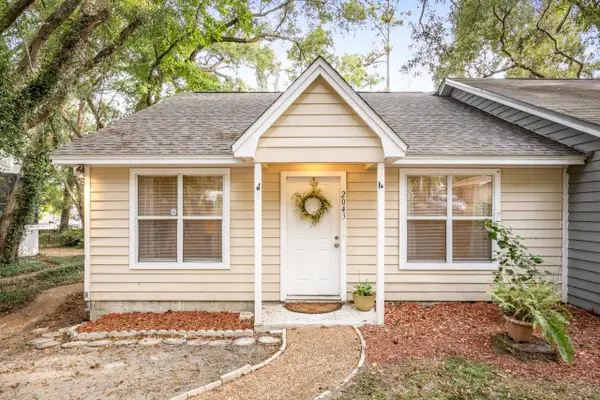 $150,000Active2 beds 1 baths954 sq. ft.
$150,000Active2 beds 1 baths954 sq. ft.2043 Canewood Court, Tallahassee, FL 32303
MLS# 391078Listed by: KELLER WILLIAMS TOWN & COUNTRY - New
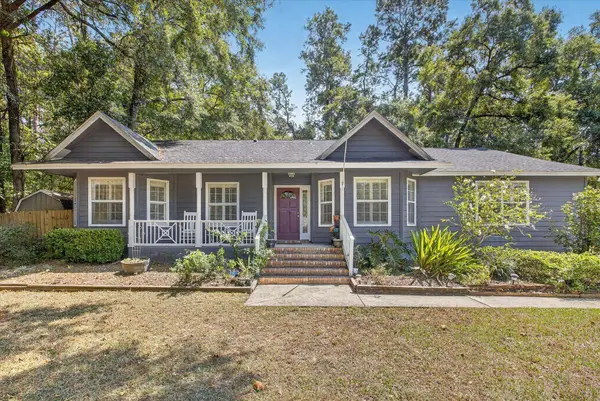 $362,500Active3 beds 2 baths2,125 sq. ft.
$362,500Active3 beds 2 baths2,125 sq. ft.9121 Birch Run Lane, Tallahassee, FL 32312
MLS# 391076Listed by: KELLER WILLIAMS TOWN & COUNTRY - New
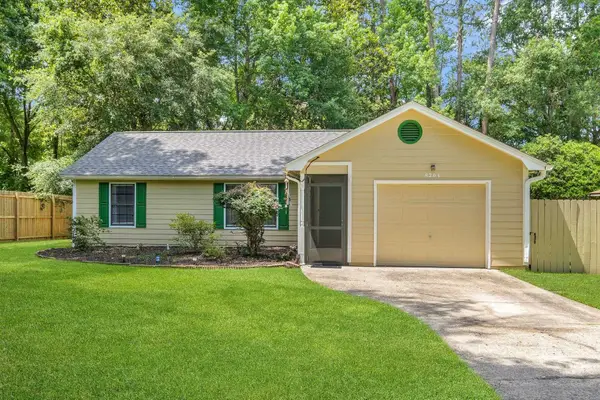 $294,900Active3 beds 2 baths1,432 sq. ft.
$294,900Active3 beds 2 baths1,432 sq. ft.8204 Chickasaw Trail, Tallahassee, FL 32312
MLS# 391057Listed by: THE NAUMANN GROUP REAL ESTATE
