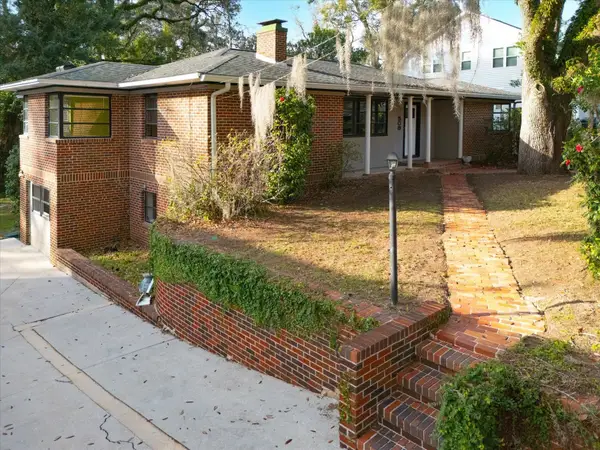2758 Deborah Drive, Tallahassee, FL 32310
Local realty services provided by:Better Homes and Gardens Real Estate Florida 1st
Listed by: suzanne mcghee
Office: mattox realty, inc
MLS#:386674
Source:FL_TBR
Price summary
- Price:$405,000
- Price per sq. ft.:$286.42
About this home
Lakefront home with a cozy living room with vaulted ceiling and wood burning fireplace. Living room opens to lakeside sunroom with mylar sliding windows (heated&cooled but not included in total SqFt). Open kitchen/dining area. Primary BR with walk-in closet and bath on main floor. Three bedrooms and full bath on 2nd floor. Gardeners will love this yard and the flowering trees and plants. Boat house with boat lift and fishing dock! For convenience the furniture is included, including boat & lawn mower with acceptable offer. || Roof 2021, Range 2022, Refrigerator 2024, New LVP flooring. TURN KEY for easy Lake Talquin Living! This area is surrounded by Lake Talquin State Forest and the Apalachicola National Forest. Enjoy 'laidback living' just minutes from downtown Tallahassee, TLH international Airport, Ft. Braden community center, library and school... Lake Talquin is an 8800 acre lake enjoy fishing, water sports, an abundance of wild life and miles of shoreline to explore. Thank you for your interest in Lake Talquin Living!
Contact an agent
Home facts
- Year built:1990
- Listing ID #:386674
- Added:220 day(s) ago
- Updated:January 09, 2026 at 04:22 PM
Rooms and interior
- Bedrooms:4
- Total bathrooms:2
- Full bathrooms:2
- Living area:1,414 sq. ft.
Heating and cooling
- Cooling:Ceiling Fans, Central Air, Electric
- Heating:Central, Electric, Wood
Structure and exterior
- Year built:1990
- Building area:1,414 sq. ft.
- Lot area:0.6 Acres
Schools
- High school:GODBY
- Middle school:FT. BRADEN
- Elementary school:FT. BRADEN
Utilities
- Sewer:Septic Tank
Finances and disclosures
- Price:$405,000
- Price per sq. ft.:$286.42
New listings near 2758 Deborah Drive
- New
 $399,000Active5 beds 3 baths3,565 sq. ft.
$399,000Active5 beds 3 baths3,565 sq. ft.508 Talaflo Street, Tallahassee, FL 32308
MLS# 394752Listed by: AMAC REAL ESTATE CO. - Open Sat, 2 to 4pmNew
 $390,000Active4 beds 3 baths2,028 sq. ft.
$390,000Active4 beds 3 baths2,028 sq. ft.751 Violet Street, Tallahassee, FL 32308
MLS# 394753Listed by: HILL SPOONER & ELLIOTT INC - New
 $80,000Active3 beds 1 baths828 sq. ft.
$80,000Active3 beds 1 baths828 sq. ft.3206 Notre Dame Street, Tallahassee, FL 32305
MLS# 394750Listed by: REALTY ONE GROUP NEXT GEN - New
 $269,000Active3 beds 2 baths1,395 sq. ft.
$269,000Active3 beds 2 baths1,395 sq. ft.4913 Annette Drive, Tallahassee, FL 32303
MLS# 394742Listed by: 850 REAL ESTATE GROUP LLC  $309,000Active-- beds -- baths1,990 sq. ft.
$309,000Active-- beds -- baths1,990 sq. ft.3180 N Ridge Road, Tallahassee, FL 32305
MLS# 385370Listed by: CAPITAL CITY REAL ESTATE GROUP- Open Sun, 2 to 4pmNew
 $556,000Active3 beds 2 baths2,000 sq. ft.
$556,000Active3 beds 2 baths2,000 sq. ft.568 Winter Bloom Way, Tallahassee, FL 32317
MLS# 394424Listed by: THE NAUMANN GROUP REAL ESTATE - New
 $250,000Active3 beds 2 baths1,372 sq. ft.
$250,000Active3 beds 2 baths1,372 sq. ft.2610 Hastings Drive, Tallahassee, FL 32303
MLS# 394731Listed by: LOHMAN REALTY LLC - Open Sat, 2 to 4pmNew
 $399,900Active4 beds 2 baths2,798 sq. ft.
$399,900Active4 beds 2 baths2,798 sq. ft.1912 W Nelson Circle, Tallahassee, FL 32303
MLS# 394733Listed by: THE NOVA GROUP REALTY - New
 $750,000Active3 beds 3 baths2,667 sq. ft.
$750,000Active3 beds 3 baths2,667 sq. ft.3014 Gentilly Street, Tallahassee, FL 32312
MLS# 394735Listed by: SUMMIT GROUP REALTY, LLC - New
 $27,720Active3.3 Acres
$27,720Active3.3 Acres10146 F A Ash Way, Tallahassee, FL 32311
MLS# 394736Listed by: HAMILTON REALTY ADVISORS LLC
