2825 Asbury Hill Drive, Tallahassee, FL 32312
Local realty services provided by:Better Homes and Gardens Real Estate Florida 1st
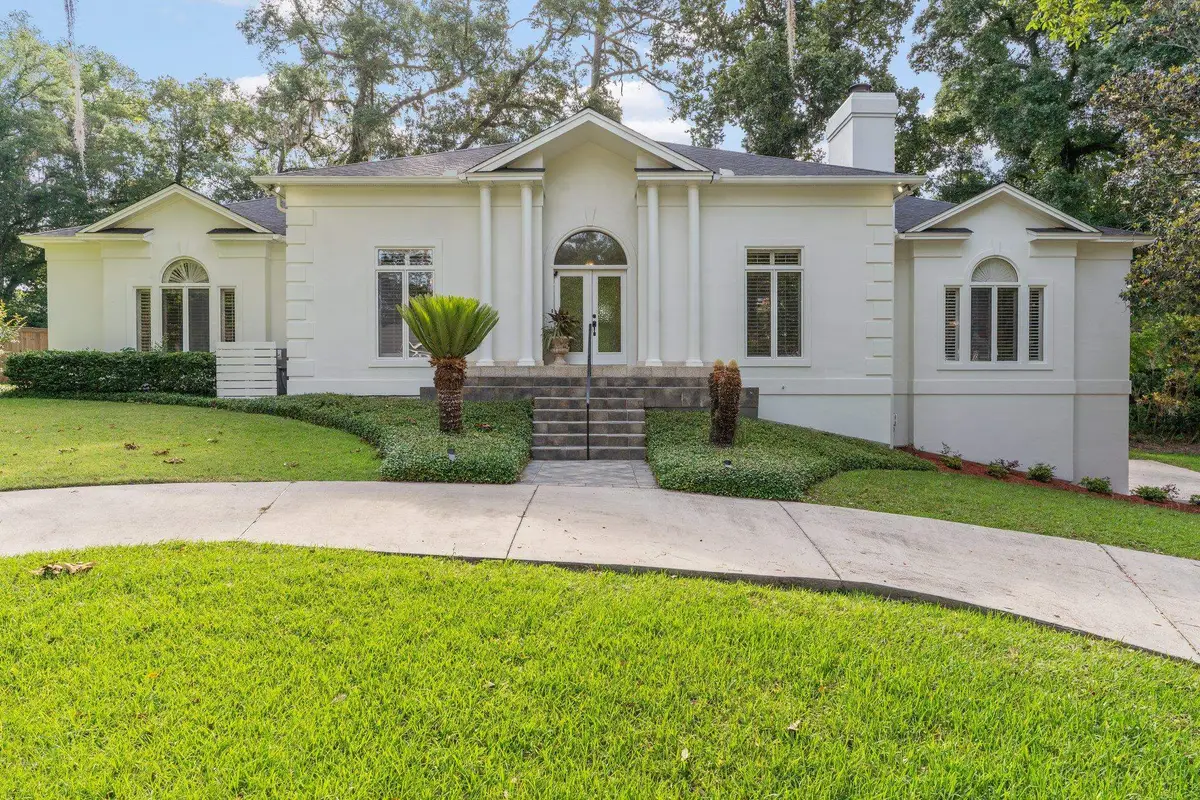
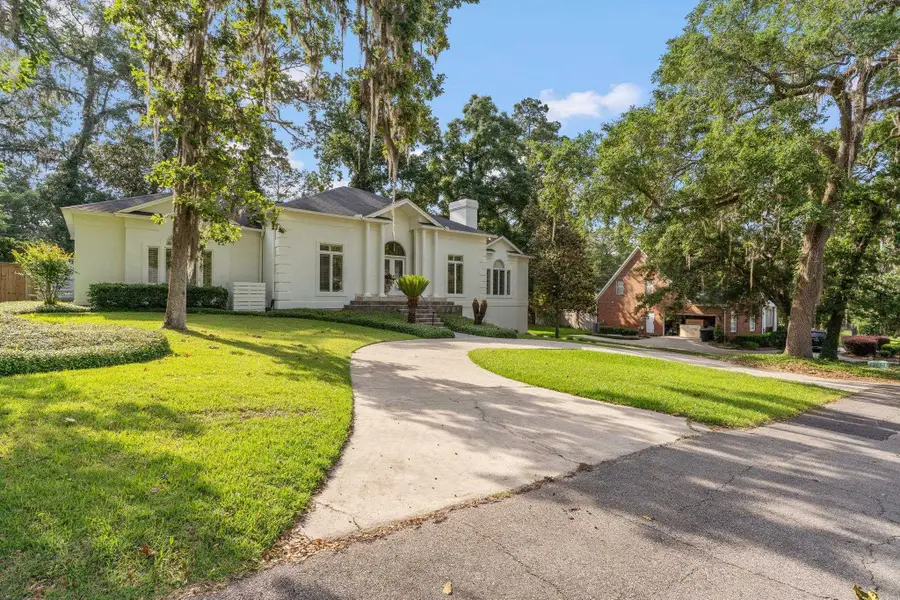
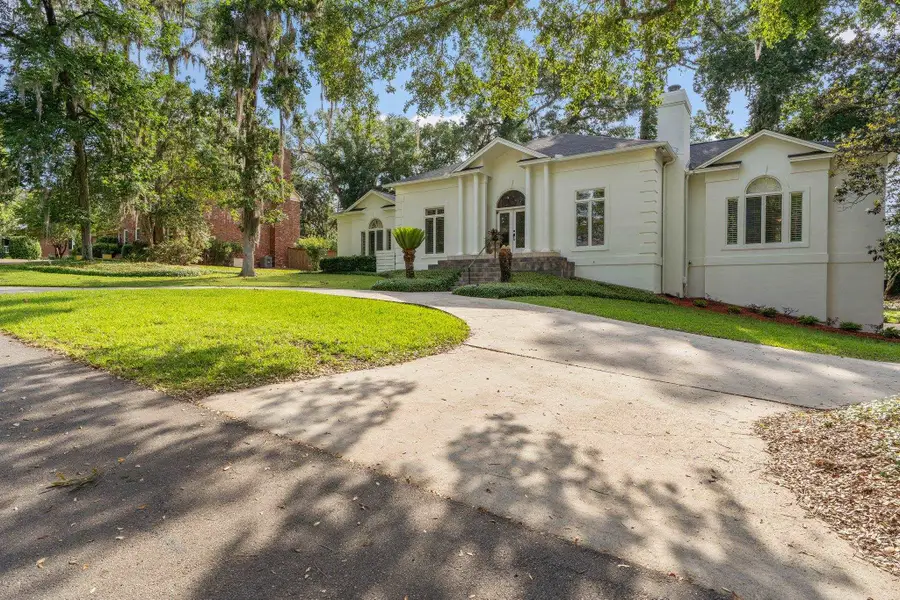
2825 Asbury Hill Drive,Tallahassee, FL 32312
$725,000
- 4 Beds
- 5 Baths
- 3,507 sq. ft.
- Single family
- Active
Listed by:molly corder
Office:hill spooner & elliott inc
MLS#:387491
Source:FL_TBR
Price summary
- Price:$725,000
- Price per sq. ft.:$206.73
About this home
Welcome to this beautifully updated and thoughtfully designed 4-bedroom, 4.5-bath home conveniently located off Thomasville Road. Step through the front door into a spacious and inviting layout featuring soaring 12-foot ceilings in the main living areas and 9-foot ceilings in the bedrooms, creating an airy and elegant ambiance throughout. To your left, a formal dining room offers the perfect space for entertaining, while to the right, a formal living room showcases a charming wood-burning fireplace. The remodeled open-concept floor plan seamlessly connects the living, dining, and kitchen/family room areas, blending classic elegance with modern comfort. The updated kitchen boasts new appliances with smart technology, a large bar area, and eat-in nook which opens to a spacious deck. The adjacent family room, featuring a new electric fireplace and abundant natural light, also opens to a backyard retreat through sliding glass doors. Step outside to your private oasis—complete with a large tiled patio, pergola, cabana, fountain, and privacy fence. This backyard is ideal for relaxing or hosting gatherings year-round. The main level features 3 bedrooms and 2.5 baths, including a luxurious primary suite with a custom-shelved walk-in closet. The home was just freshly painted in 2025, and in recent years the hardwood floors have been refinished. A remodeled laundry area includes built-in cabinetry and a stacked washer/dryer for added convenience. Accessible through the attached 2-car garage is an additional dwelling unit—perfect as a mother-in-law suite, guest quarters, or rental opportunity. This space includes a separate bedroom, two full bathrooms, a living area, and a fully equipped kitchen with its own heating and cooling system. As a bonus, the home includes a climate-controlled basement storage area that can easily double as a home gym, studio, or hobby room. Don’t miss the rare opportunity to own a spacious, versatile, and move-in-ready home in one of Tallahassee’s most desirable locations.
Contact an agent
Home facts
- Year built:1989
- Listing Id #:387491
- Added:57 day(s) ago
- Updated:August 14, 2025 at 03:03 PM
Rooms and interior
- Bedrooms:4
- Total bathrooms:5
- Full bathrooms:4
- Half bathrooms:1
- Living area:3,507 sq. ft.
Heating and cooling
- Cooling:Central Air, Electric
- Heating:Central, Electric, Fireplaces, Wood
Structure and exterior
- Year built:1989
- Building area:3,507 sq. ft.
- Lot area:0.34 Acres
Schools
- High school:LEON
- Middle school:RAA
- Elementary school:GILCHRIST
Finances and disclosures
- Price:$725,000
- Price per sq. ft.:$206.73
New listings near 2825 Asbury Hill Drive
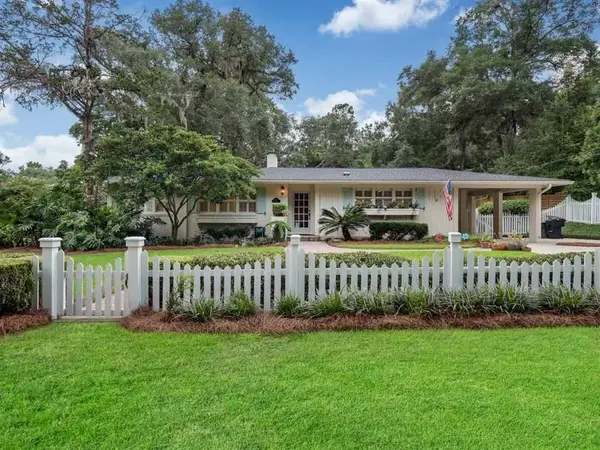 $499,900Pending3 beds 2 baths2,001 sq. ft.
$499,900Pending3 beds 2 baths2,001 sq. ft.1009 Shalimar Drive, Tallahassee, FL 32312
MLS# 389892Listed by: THE NAUMANN GROUP REAL ESTATE- New
 $1,050,000Active4 beds 3 baths3,819 sq. ft.
$1,050,000Active4 beds 3 baths3,819 sq. ft.10037 Journeys End, Tallahassee, FL 32312
MLS# 389886Listed by: ARMOR REALTY, INC - New
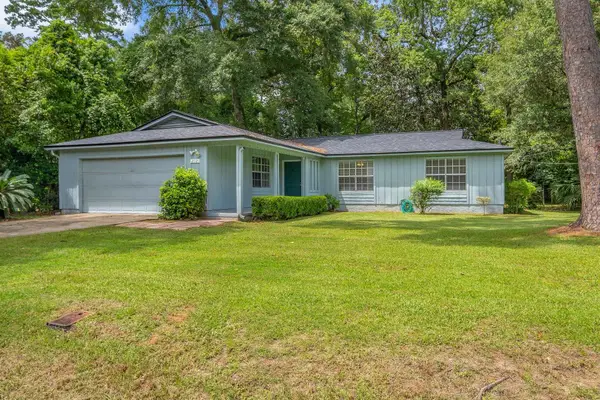 $325,000Active3 beds 2 baths1,586 sq. ft.
$325,000Active3 beds 2 baths1,586 sq. ft.212 Meridianna Drive, Tallahassee, FL 32312
MLS# 389887Listed by: KELLER WILLIAMS TOWN & COUNTRY - New
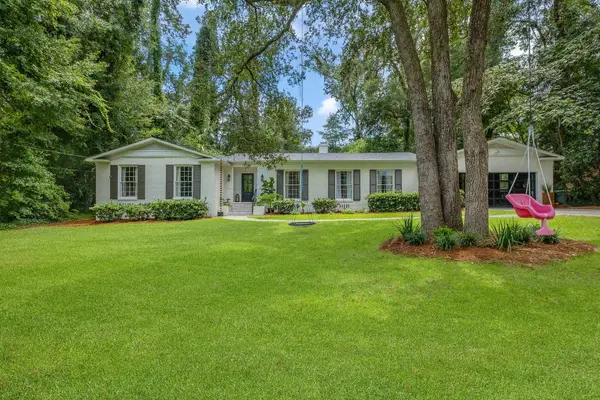 $674,900Active3 beds 3 baths2,118 sq. ft.
$674,900Active3 beds 3 baths2,118 sq. ft.1531 Belleau Wood Drive, Tallahassee, FL 32308
MLS# 389884Listed by: KELLER WILLIAMS TOWN & COUNTRY - New
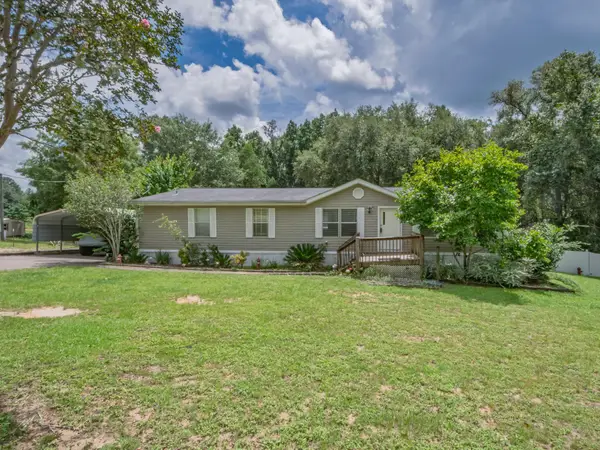 $125,000Active3 beds 2 baths1,680 sq. ft.
$125,000Active3 beds 2 baths1,680 sq. ft.2159 Silver Lake Road, Tallahassee, FL 32310
MLS# 389883Listed by: SHELL POINT REALTY, INC - New
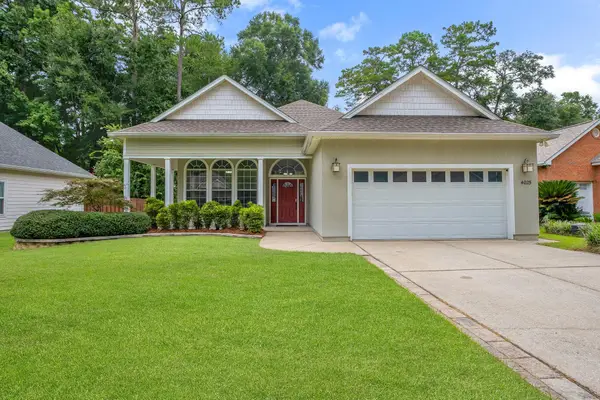 $425,000Active3 beds 2 baths1,728 sq. ft.
$425,000Active3 beds 2 baths1,728 sq. ft.4025 Forsythe Way, Tallahassee, FL 32309
MLS# 389880Listed by: THE NAUMANN GROUP REAL ESTATE - New
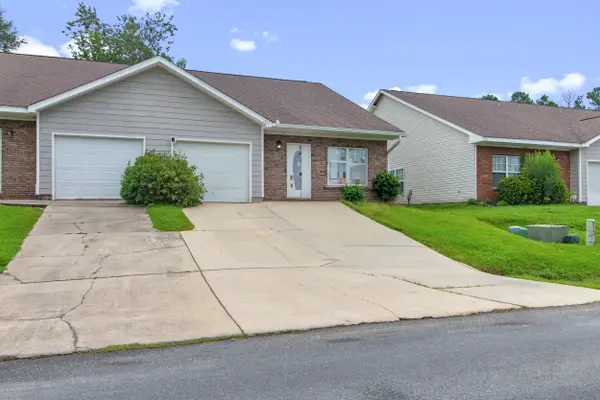 $199,000Active3 beds 3 baths1,344 sq. ft.
$199,000Active3 beds 3 baths1,344 sq. ft.1942 Nena Hills Drive, Tallahassee, FL 32304
MLS# 389875Listed by: XCELLENCE REALTY - New
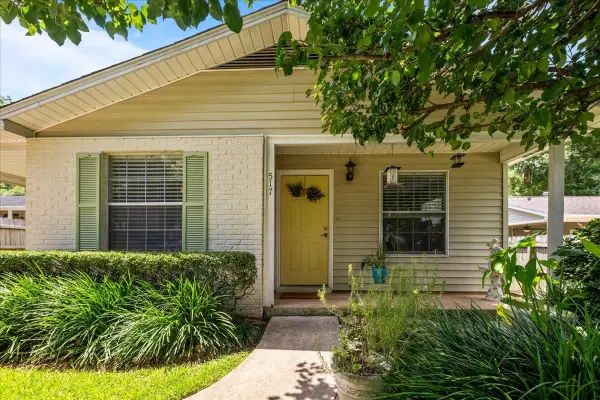 $210,500Active3 beds 2 baths1,044 sq. ft.
$210,500Active3 beds 2 baths1,044 sq. ft.517 Shepard Street, Tallahassee, FL 32303
MLS# 389872Listed by: BIG FISH REAL ESTATE SERVICES - New
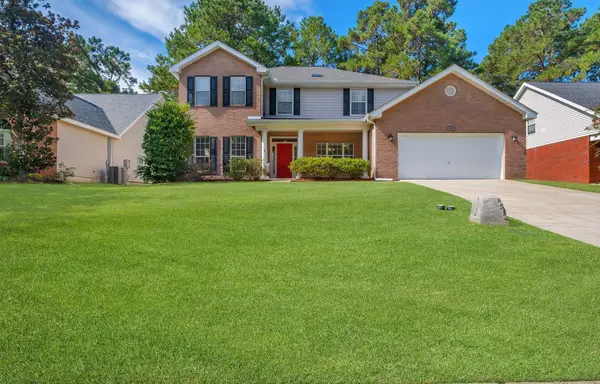 $515,000Active4 beds 4 baths2,684 sq. ft.
$515,000Active4 beds 4 baths2,684 sq. ft.910 Parkview Drive, Tallahassee, FL 32311
MLS# 389871Listed by: THE NAUMANN GROUP REAL ESTATE - New
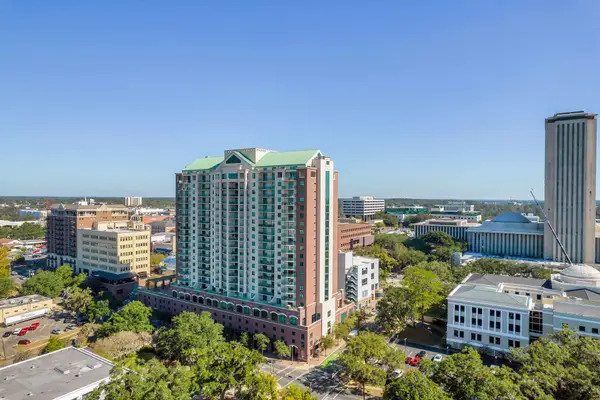 $310,000Active2 beds 2 baths1,160 sq. ft.
$310,000Active2 beds 2 baths1,160 sq. ft.300 S Duval Street #711, Tallahassee, FL 32301
MLS# 389868Listed by: THE NAUMANN GROUP REAL ESTATE
