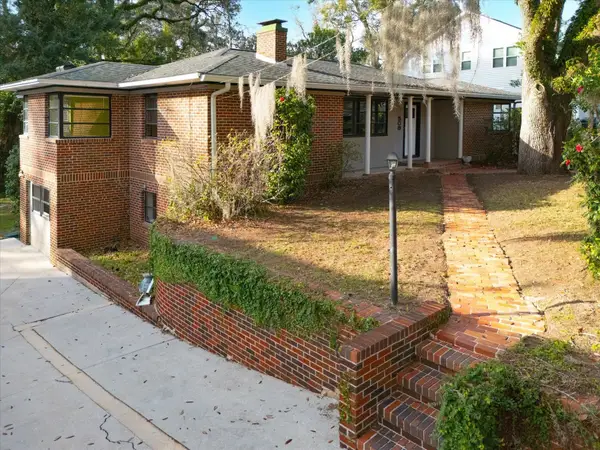283 E Rosehill Drive, Tallahassee, FL 32312
Local realty services provided by:Better Homes and Gardens Real Estate Florida 1st
Listed by: molly corder
Office: hill spooner & elliott inc
MLS#:389977
Source:FL_TBR
Price summary
- Price:$2,800,000
- Price per sq. ft.:$340.76
About this home
Nestled in the prestigious gated community of Rosehill, this custom-built estate blends timeless craftsmanship with thoughtful design and exceptional privacy across 2.16 acres. Meticulously maintained by its original owners, this all-brick masterpiece offers 5 spacious bedrooms, 8 bathrooms, and an extraordinary array of indoor and outdoor living spaces. Step through the grand formal entry into elegant living and formal dining room featuring soaring ceilings, hardwood floors, and an abundance of natural light. The spacious kitchen features a large center island, eat-in dining area, and a separate wet bar area complete with an ice maker and beverage cooler—perfect for entertaining. The adjacent family room flows seamlessly onto a covered porch, offering serene views of the lake and sparkling pool. The expansive downstairs primary suite is a true retreat, showcasing dual walk-in closets, a spa-inspired bathroom with a jetted tub and freestanding shower, and private panoramic views of the lake and pool directly from the bedroom. A nearby room—located just across the hallway—is ideal for use as a second office, nursery, or home gym. Upstairs, each generously sized bedroom features its own ensuite bathroom, brand-new carpeting, and ample closet space. The third-floor offers a large game room with a full bath, providing incredible flexibility for guests, hobbies, or recreation. Movie nights feel like a true cinematic escape in the private theater room, complete with a wet bar and dedicated tech closet. Additional highlights include a formal office, craft room, pool bathroom, elevator, laundry chute, and a heated/cooled flex room off the 3-car garage—equipped with a Tesla charging station. Outside, lush landscaping frames the pool and tranquil lakefront setting, creating a private outdoor oasis just minutes from shopping, dining, and everything Tallahassee has to offer.
Contact an agent
Home facts
- Year built:1997
- Listing ID #:389977
- Added:268 day(s) ago
- Updated:January 09, 2026 at 04:22 PM
Rooms and interior
- Bedrooms:5
- Total bathrooms:8
- Full bathrooms:7
- Half bathrooms:1
- Living area:8,217 sq. ft.
Heating and cooling
- Cooling:Ceiling Fans, Central Air, Electric
- Heating:Central, Electric, Wood
Structure and exterior
- Year built:1997
- Building area:8,217 sq. ft.
- Lot area:2.16 Acres
Schools
- High school:CHILES
- Middle school:DEERLAKE
- Elementary school:HAWKS RISE
Utilities
- Sewer:Septic Tank
Finances and disclosures
- Price:$2,800,000
- Price per sq. ft.:$340.76
- Tax amount:$15,511
New listings near 283 E Rosehill Drive
- New
 $399,000Active5 beds 3 baths3,565 sq. ft.
$399,000Active5 beds 3 baths3,565 sq. ft.508 Talaflo Street, Tallahassee, FL 32308
MLS# 394752Listed by: AMAC REAL ESTATE CO. - Open Sat, 2 to 4pmNew
 $390,000Active4 beds 3 baths2,028 sq. ft.
$390,000Active4 beds 3 baths2,028 sq. ft.751 Violet Street, Tallahassee, FL 32308
MLS# 394753Listed by: HILL SPOONER & ELLIOTT INC - New
 $80,000Active3 beds 1 baths828 sq. ft.
$80,000Active3 beds 1 baths828 sq. ft.3206 Notre Dame Street, Tallahassee, FL 32305
MLS# 394750Listed by: REALTY ONE GROUP NEXT GEN - New
 $269,000Active3 beds 2 baths1,395 sq. ft.
$269,000Active3 beds 2 baths1,395 sq. ft.4913 Annette Drive, Tallahassee, FL 32303
MLS# 394742Listed by: 850 REAL ESTATE GROUP LLC  $309,000Active-- beds -- baths1,990 sq. ft.
$309,000Active-- beds -- baths1,990 sq. ft.3180 N Ridge Road, Tallahassee, FL 32305
MLS# 385370Listed by: CAPITAL CITY REAL ESTATE GROUP- Open Sun, 2 to 4pmNew
 $556,000Active3 beds 2 baths2,000 sq. ft.
$556,000Active3 beds 2 baths2,000 sq. ft.568 Winter Bloom Way, Tallahassee, FL 32317
MLS# 394424Listed by: THE NAUMANN GROUP REAL ESTATE - New
 $250,000Active3 beds 2 baths1,372 sq. ft.
$250,000Active3 beds 2 baths1,372 sq. ft.2610 Hastings Drive, Tallahassee, FL 32303
MLS# 394731Listed by: LOHMAN REALTY LLC - Open Sat, 2 to 4pmNew
 $399,900Active4 beds 2 baths2,798 sq. ft.
$399,900Active4 beds 2 baths2,798 sq. ft.1912 W Nelson Circle, Tallahassee, FL 32303
MLS# 394733Listed by: THE NOVA GROUP REALTY - New
 $750,000Active3 beds 3 baths2,667 sq. ft.
$750,000Active3 beds 3 baths2,667 sq. ft.3014 Gentilly Street, Tallahassee, FL 32312
MLS# 394735Listed by: SUMMIT GROUP REALTY, LLC - New
 $27,720Active3.3 Acres
$27,720Active3.3 Acres10146 F A Ash Way, Tallahassee, FL 32311
MLS# 394736Listed by: HAMILTON REALTY ADVISORS LLC
