2904 Duffton Loop, Tallahassee, FL 32303
Local realty services provided by:Better Homes and Gardens Real Estate Florida 1st
2904 Duffton Loop,Tallahassee, FL 32303
$259,000
- 3 Beds
- 2 Baths
- 1,642 sq. ft.
- Single family
- Active
Listed by:lindsay tagoe
Office:keller williams town & country
MLS#:389643
Source:FL_TBR
Price summary
- Price:$259,000
- Price per sq. ft.:$157.73
About this home
Welcome to this beautifully renovated 3-bedroom, 2-bathroom home in the Huntington Woods neighborhood. Perfectly blending modern updates with the charm of a well established community, this property provides comfort, style, and convenience in one. This property offers an excellent amount of space, both outside and inside, for the money! Inside the home you'll find a spacious open living area with a corner fireplace, an updated kitchen that shines with sleek finishes, and new appliances. Both renovated bathrooms feature fresh, contemporary designs and thoughtful details. The oversized master bedroom offers ample space and comfort, a large walk-in closet, and an updated ensuite with his and her sinks creating a true retreat. The exterior has low-maintenance conventional stucco, a private back yard with a concrete patio, and a 2-car garage. The neighborhood offers mature trees, wide streets, and a welcoming atmosphere—conveniently located just minutes from I-10 and parks.
Contact an agent
Home facts
- Year built:1979
- Listing ID #:389643
- Added:48 day(s) ago
- Updated:September 23, 2025 at 06:45 PM
Rooms and interior
- Bedrooms:3
- Total bathrooms:2
- Full bathrooms:2
- Living area:1,642 sq. ft.
Heating and cooling
- Cooling:Ceiling Fans, Central Air, Electric, Heat Pump
- Heating:Central, Electric, Heat Pump, Wood
Structure and exterior
- Year built:1979
- Building area:1,642 sq. ft.
- Lot area:0.27 Acres
Schools
- High school:GODBY
- Middle school:GRIFFIN
- Elementary school:ASTORIA PARK
Utilities
- Sewer:Public Sewer
Finances and disclosures
- Price:$259,000
- Price per sq. ft.:$157.73
- Tax amount:$1,994
New listings near 2904 Duffton Loop
- New
 $350,000Active3 beds 2 baths1,556 sq. ft.
$350,000Active3 beds 2 baths1,556 sq. ft.1913 Old Fort Drive, Tallahassee, FL 32301
MLS# 391107Listed by: MAGNOLIA PROPERTIES&INVESTMENT - New
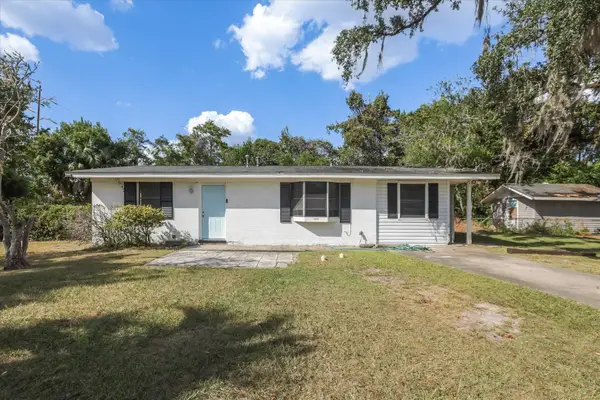 $219,900Active4 beds 2 baths1,252 sq. ft.
$219,900Active4 beds 2 baths1,252 sq. ft.2352 Yorkshire Drive, Tallahassee, FL 32304
MLS# 391465Listed by: THE NAUMANN GROUP REAL ESTATE - New
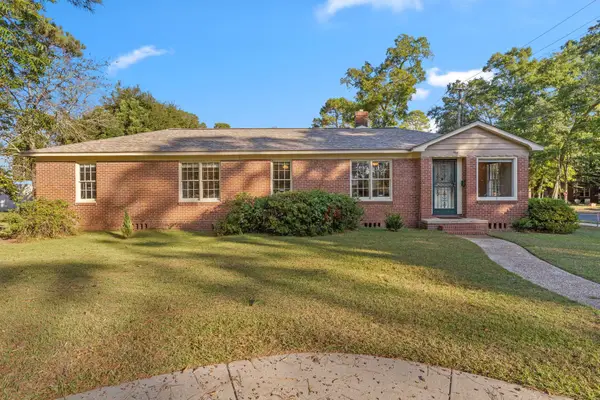 $369,000Active4 beds 2 baths1,626 sq. ft.
$369,000Active4 beds 2 baths1,626 sq. ft.954 Miccosukee Road, Tallahassee, FL 32308
MLS# 391457Listed by: CANOPY ROAD REALTY - Open Sun, 2 to 4pmNew
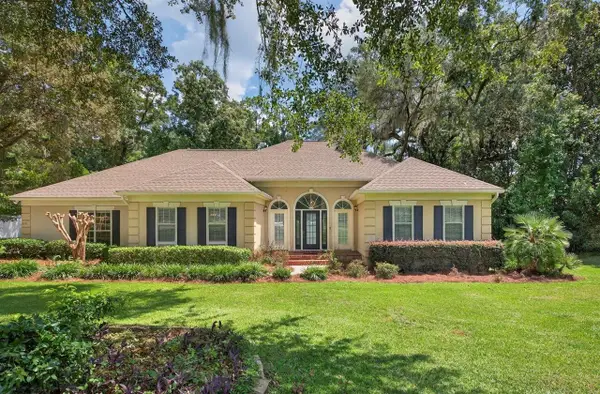 $610,000Active4 beds 2 baths2,556 sq. ft.
$610,000Active4 beds 2 baths2,556 sq. ft.315 Milestone Drive, Tallahassee, FL 32312
MLS# 391460Listed by: SUITE REAL ESTATE, LLC - Open Sun, 2 to 4pmNew
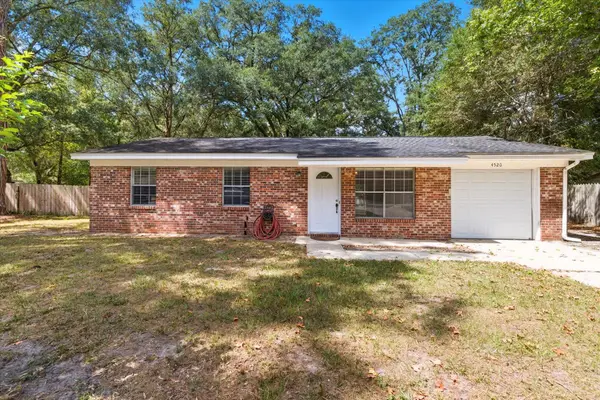 $175,000Active3 beds 2 baths910 sq. ft.
$175,000Active3 beds 2 baths910 sq. ft.4520 Hickory Forest Circle, Tallahassee, FL 32303
MLS# 391455Listed by: KELLER WILLIAMS TOWN & COUNTRY - New
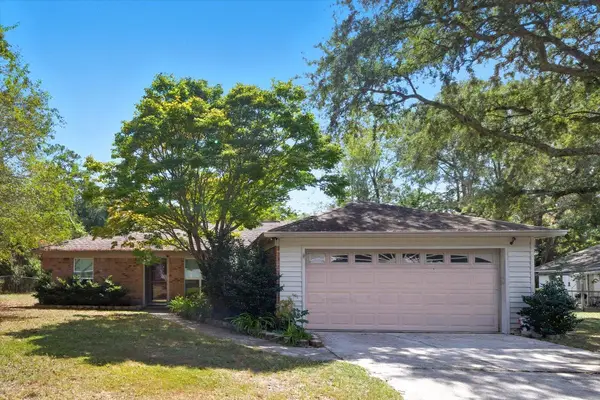 $289,000Active3 beds 2 baths1,321 sq. ft.
$289,000Active3 beds 2 baths1,321 sq. ft.2989 Teton Trail, Tallahassee, FL 32303
MLS# 391454Listed by: BOB HODGES AND SONS REALTY - New
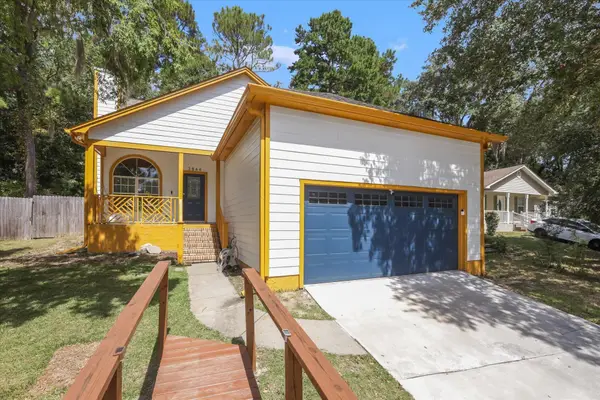 $328,000Active3 beds 3 baths1,794 sq. ft.
$328,000Active3 beds 3 baths1,794 sq. ft.3844 Magellan Court, Tallahassee, FL 32303
MLS# 391452Listed by: KELLER WILLIAMS TOWN & COUNTRY - New
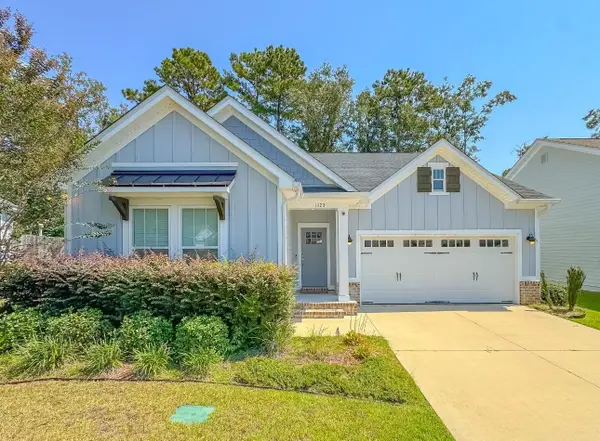 $389,900Active3 beds 2 baths1,590 sq. ft.
$389,900Active3 beds 2 baths1,590 sq. ft.1123 Willow Crossing Drive, Tallahassee, FL 32311
MLS# 391382Listed by: BIG FISH REAL ESTATE SERVICES - New
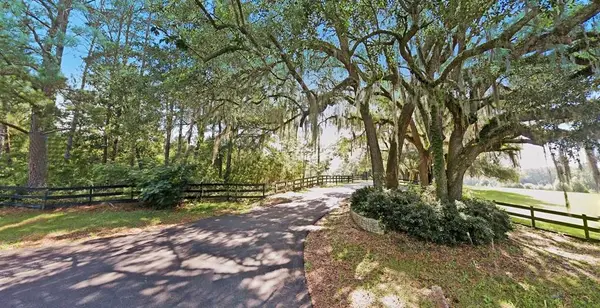 $375,000Active3.12 Acres
$375,000Active3.12 AcresLot 1 Bella Bianco Way, Tallahassee, FL 32309
MLS# 391440Listed by: HILL SPOONER & ELLIOTT INC - New
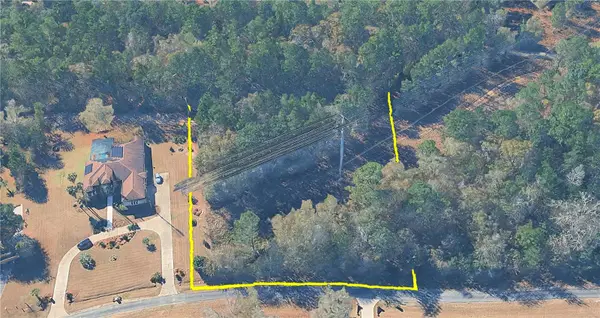 $190,000Active3.23 Acres
$190,000Active3.23 Acres0 N Meridian Road, TALLAHASSEE, FL 32312
MLS# O6345381Listed by: DALTON WADE INC
