2994 Cranbrooke Drive, Tallahassee, FL 32309
Local realty services provided by:Better Homes and Gardens Real Estate Florida 1st
2994 Cranbrooke Drive,Tallahassee, FL 32309
$375,000
- 3 Beds
- 2 Baths
- 2,000 sq. ft.
- Single family
- Active
Listed by:sarah springer
Office:pathways realty
MLS#:385458
Source:FL_TBR
Price summary
- Price:$375,000
- Price per sq. ft.:$187.5
About this home
Tired of seeing homes where you wonder how all your furniture will fit, and the backyard feels like you will be living in a fish bowl? If you are looking for a home that offers plenty of room and doesn't feel like one vacuous space, then come check out the space and privacy that Cranbrooke offers! Back to market as buyer got cold feet, no inspection performed. This home is a very spacious 2000 sqft, well laid out with a split floor plan off either side of a great-room living space. In addition to the size of the living room elevated by a cathedral ceiling, all three bedrooms are of great size, much larger than average. And, if you need a further bonus: the sunroom lives up to its name ~ full of windows and warmth, and has potential for many desired uses. Back inside, the oversized galley kitchen offers ample cabinetry, pantry, and a eat-in space with a bay window and bench seating, a southern home classic! Additional dining space is also present just across the foyer. The great layout even has a big laundry room inside which has plenty of extra storage use if the numerous hall closets aren't enough! Come see this classic and functional Cranbrooke beauty; schedule your tour today!
Contact an agent
Home facts
- Year built:1986
- Listing ID #:385458
- Added:143 day(s) ago
- Updated:September 18, 2025 at 11:48 PM
Rooms and interior
- Bedrooms:3
- Total bathrooms:2
- Full bathrooms:2
- Living area:2,000 sq. ft.
Heating and cooling
- Cooling:Ceiling Fans, Central Air, Electric
- Heating:Central, Electric, Fireplaces, Propane
Structure and exterior
- Year built:1986
- Building area:2,000 sq. ft.
- Lot area:0.28 Acres
Schools
- High school:CHILES
- Middle school:William J. Montford Middle School
- Elementary school:DESOTO TRAIL
Utilities
- Sewer:Public Sewer
Finances and disclosures
- Price:$375,000
- Price per sq. ft.:$187.5
New listings near 2994 Cranbrooke Drive
- Open Sun, 2 to 4pmNew
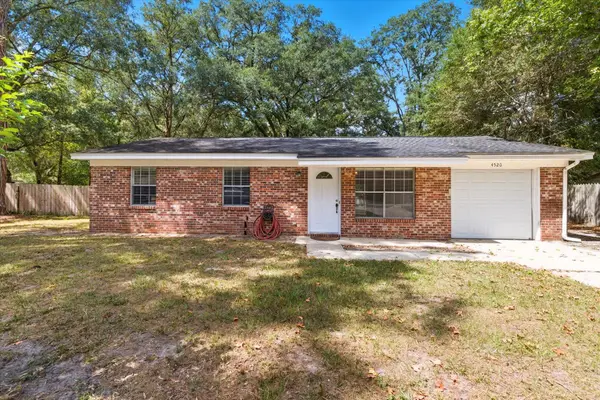 $175,000Active3 beds 2 baths910 sq. ft.
$175,000Active3 beds 2 baths910 sq. ft.4520 Hickory Forest Circle, Tallahassee, FL 32303
MLS# 391455Listed by: KELLER WILLIAMS TOWN & COUNTRY - New
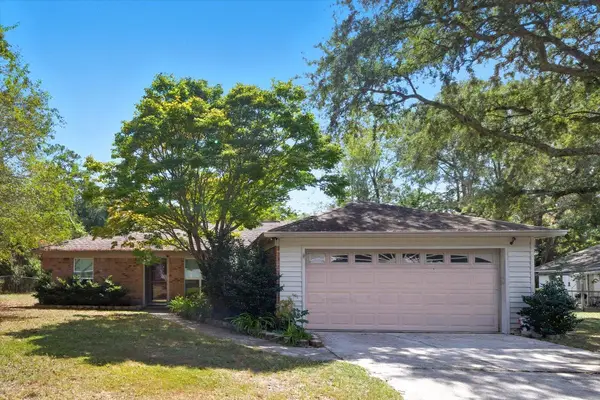 $289,000Active3 beds 2 baths1,321 sq. ft.
$289,000Active3 beds 2 baths1,321 sq. ft.2989 Teton Trail, Tallahassee, FL 32303
MLS# 391454Listed by: BOB HODGES AND SONS REALTY - New
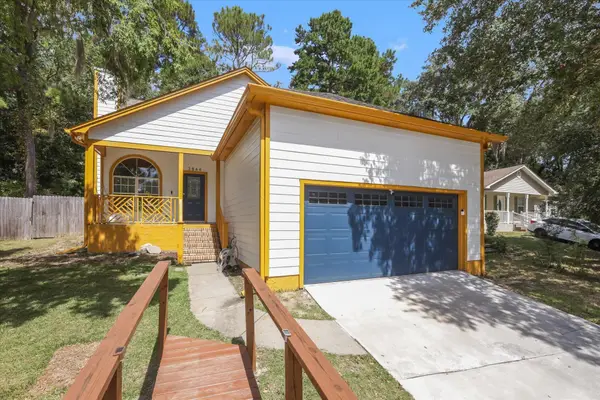 $328,000Active3 beds 3 baths1,794 sq. ft.
$328,000Active3 beds 3 baths1,794 sq. ft.3844 Magellan Court, Tallahassee, FL 32303
MLS# 391452Listed by: KELLER WILLIAMS TOWN & COUNTRY - New
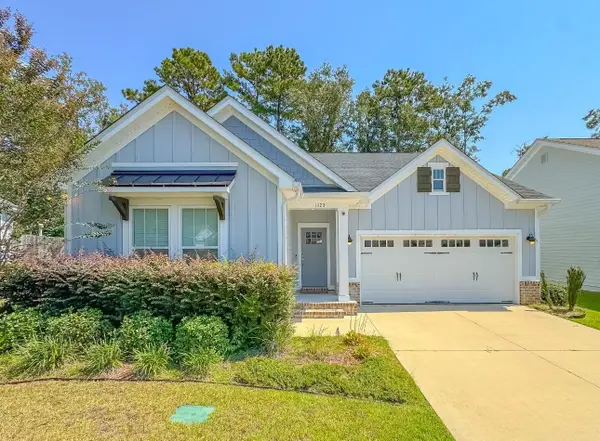 $389,900Active3 beds 2 baths1,590 sq. ft.
$389,900Active3 beds 2 baths1,590 sq. ft.1123 Willow Crossing Drive, Tallahassee, FL 32311
MLS# 391382Listed by: BIG FISH REAL ESTATE SERVICES - New
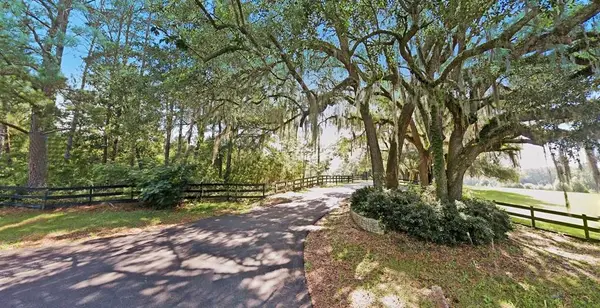 $375,000Active3.12 Acres
$375,000Active3.12 AcresLot 1 Bella Bianco Way, Tallahassee, FL 32309
MLS# 391440Listed by: HILL SPOONER & ELLIOTT INC - New
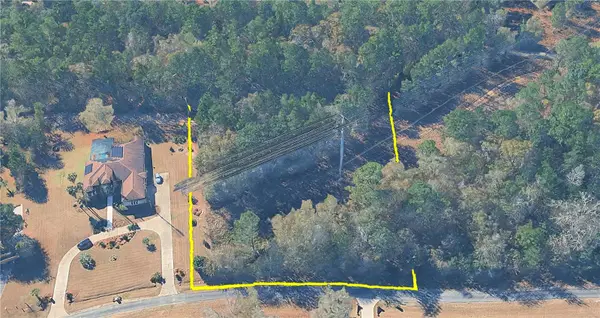 $190,000Active3.23 Acres
$190,000Active3.23 Acres0 N Meridian Road, TALLAHASSEE, FL 32312
MLS# O6345381Listed by: DALTON WADE INC - New
 $20,000Active1 Acres
$20,000Active1 AcresLester Hackley Road, Tallahassee, FL 32308
MLS# 391432Listed by: J. D. SALLEY & ASSOCIATES, INC - New
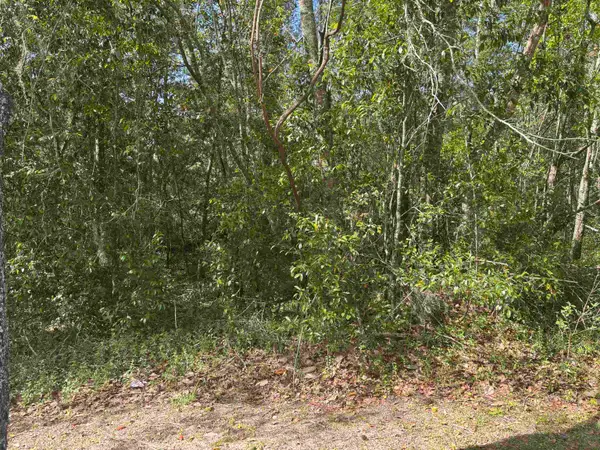 $59,000Active1 Acres
$59,000Active1 Acres0 James Duhard Way, Tallahassee, FL 32308
MLS# 391433Listed by: J. D. SALLEY & ASSOCIATES, INC - Open Sun, 2 to 4pmNew
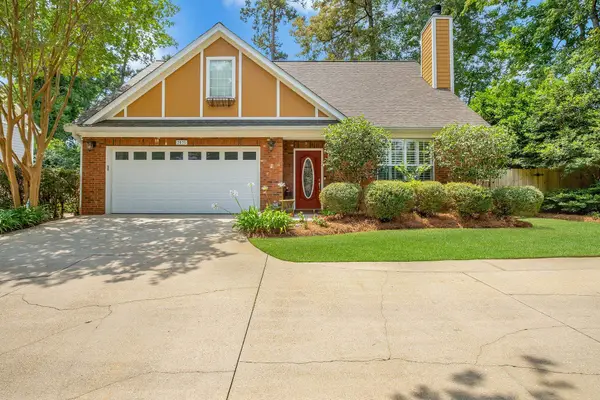 $399,900Active4 beds 3 baths1,947 sq. ft.
$399,900Active4 beds 3 baths1,947 sq. ft.2031 Windsor Oaks Court, Tallahassee, FL 32308
MLS# 391427Listed by: HILL SPOONER & ELLIOTT INC - New
 $699,000Active4 beds 5 baths3,507 sq. ft.
$699,000Active4 beds 5 baths3,507 sq. ft.2825 Asbury Hill Drive, Tallahassee, FL 32312
MLS# 391423Listed by: HILL SPOONER & ELLIOTT INC
