3014 Gentilly Street, Tallahassee, FL 32312
Local realty services provided by:Better Homes and Gardens Real Estate Florida 1st
3014 Gentilly Street,Tallahassee, FL 32312
$825,000
- 3 Beds
- 3 Baths
- 2,667 sq. ft.
- Single family
- Active
Listed by: kevin l collins
Office: summit group realty, llc.
MLS#:388284
Source:FL_TBR
Price summary
- Price:$825,000
- Price per sq. ft.:$309.34
About this home
Like new luxury Bannerman Commons home. New Orleans-inspired architecture featuring 3 bedrooms, 2 1/2 bathrooms. The den is accented with reclaimed Chicago brick. Custom cabinets with quartz tops adorn the kitchen, wet bar, and bathrooms. A large island fronts the kitchen which includes a gas range, SS appliances and butlers pantry. An open floorplan extends to the dining and living room with more brick accents and traditional New Orleans doors that open to a brick terrace. Relax on the 3-bay balcony off of the primary bedroom overlooking one of several greenspaces. Privacy awaits in the landscaped brick-paver courtyard with a gas firepit and water feature. The courtyard leads to an oversized 2-car garage with epoxy flooring. Included is a whole-home Generac generator. Lawn maintenance and High Speed Fiber internet included with HOA
Contact an agent
Home facts
- Year built:2022
- Listing ID #:388284
- Added:377 day(s) ago
- Updated:December 18, 2025 at 04:18 PM
Rooms and interior
- Bedrooms:3
- Total bathrooms:3
- Full bathrooms:2
- Half bathrooms:1
- Living area:2,667 sq. ft.
Heating and cooling
- Cooling:Ceiling Fans, Central Air, Electric
- Heating:Central, Electric, Heat Pump
Structure and exterior
- Year built:2022
- Building area:2,667 sq. ft.
- Lot area:0.07 Acres
Schools
- High school:CHILES
- Middle school:DEERLAKE
- Elementary school:HAWKS RISE
Utilities
- Sewer:Public Sewer
Finances and disclosures
- Price:$825,000
- Price per sq. ft.:$309.34
New listings near 3014 Gentilly Street
- New
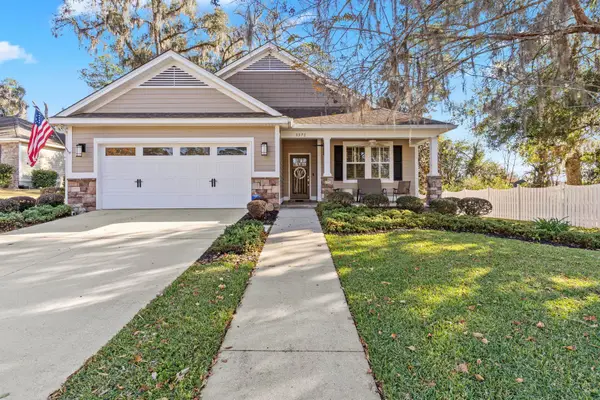 $476,400Active3 beds 2 baths1,828 sq. ft.
$476,400Active3 beds 2 baths1,828 sq. ft.3571 Strolling Way, Tallahassee, FL 32311
MLS# 393769Listed by: THE NOVA GROUP REALTY - New
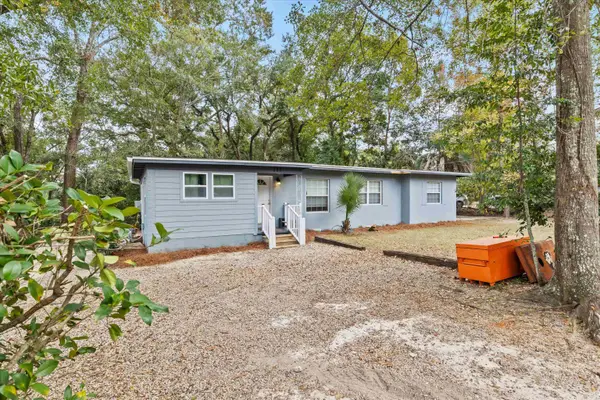 $370,000Active4 beds 2 baths1,484 sq. ft.
$370,000Active4 beds 2 baths1,484 sq. ft.215 Edwards Street, Tallahassee, FL 32304
MLS# 394239Listed by: HILL SPOONER & ELLIOTT INC - New
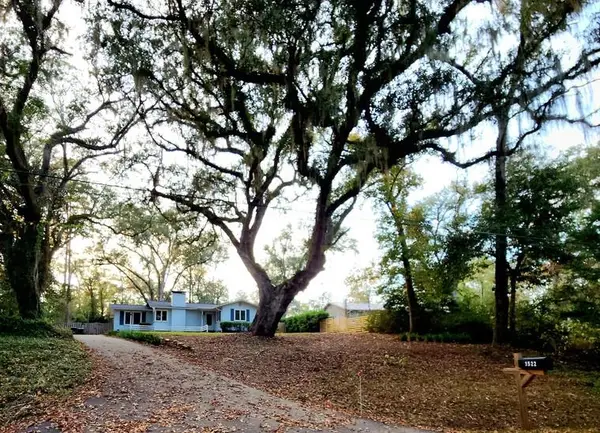 $325,000Active3 beds 2 baths1,578 sq. ft.
$325,000Active3 beds 2 baths1,578 sq. ft.1522 Atapha Nene, Tallahassee, FL 32301
MLS# 394233Listed by: KELLER WILLIAMS TOWN & COUNTRY 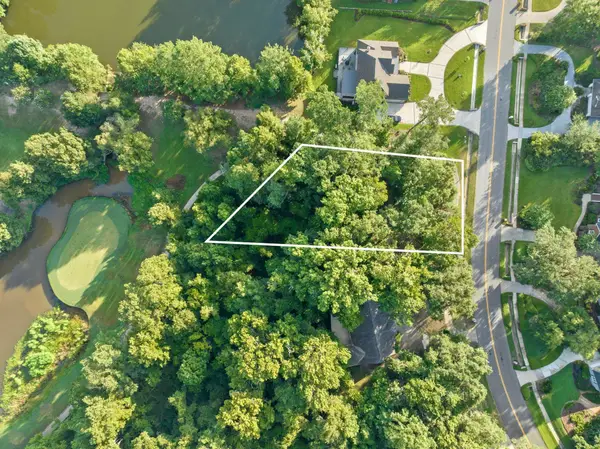 $169,900Active0.81 Acres
$169,900Active0.81 Acres7604 Preservation Road, Tallahassee, FL 32312
MLS# 390602Listed by: THE NAUMANN GROUP REAL ESTATE- New
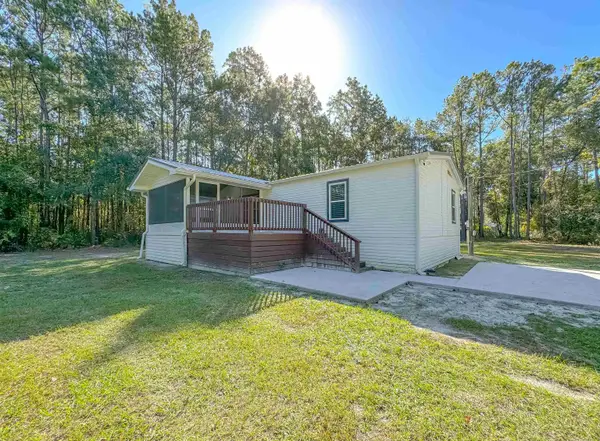 $239,000Active3 beds 2 baths1,296 sq. ft.
$239,000Active3 beds 2 baths1,296 sq. ft.16957 Lake Christiana Ct, Tallahassee, FL 32310
MLS# 394225Listed by: PAUL LIZET REALTY GROUP, LLC - Open Sat, 2 to 4pmNew
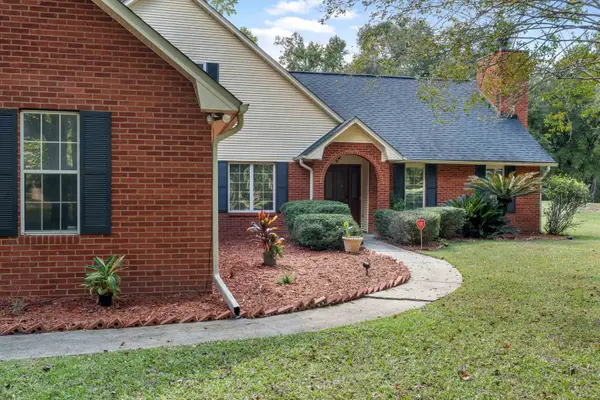 $509,000Active5 beds 3 baths2,518 sq. ft.
$509,000Active5 beds 3 baths2,518 sq. ft.10515 Faye Way, Tallahassee, FL 32317
MLS# 394213Listed by: KELLER WILLIAMS TOWN & COUNTRY - New
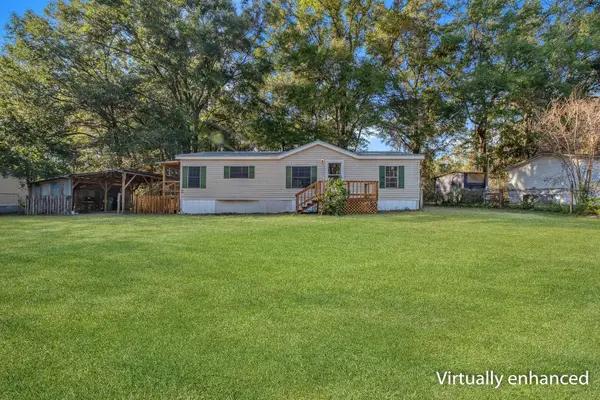 $139,000Active3 beds 2 baths1,296 sq. ft.
$139,000Active3 beds 2 baths1,296 sq. ft.10086 Spring Sink Road, Tallahassee, FL 32305
MLS# 394221Listed by: HILL SPOONER & ELLIOTT INC 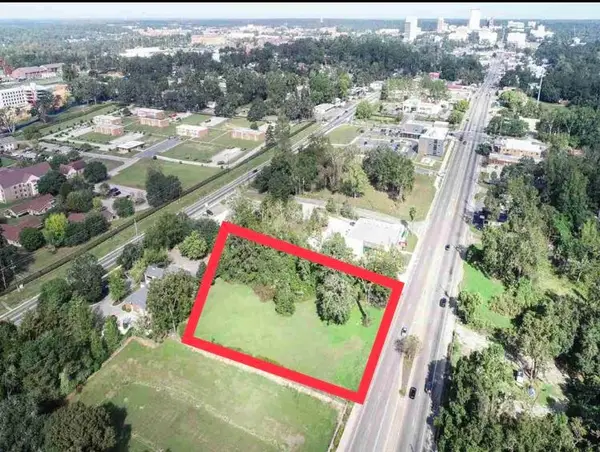 $439,000Active1.46 Acres
$439,000Active1.46 Acres0 S Monroe Street, Tallahassee, FL 32301
MLS# 388192Listed by: HARNETT REALTY- New
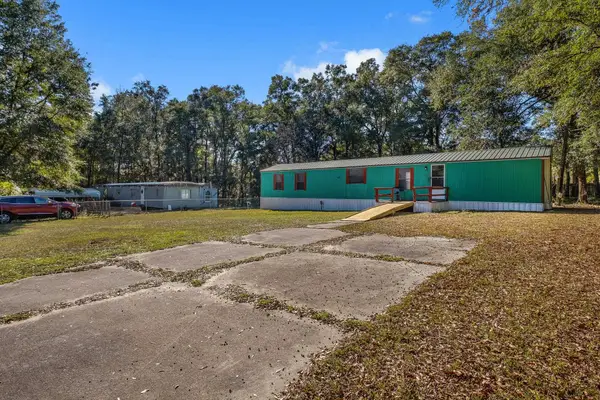 $159,000Active2 beds 2 baths744 sq. ft.
$159,000Active2 beds 2 baths744 sq. ft.4278 Sand Pine Drive, Tallahassee, FL 32305
MLS# 394212Listed by: ARMOR REALTY, INC - New
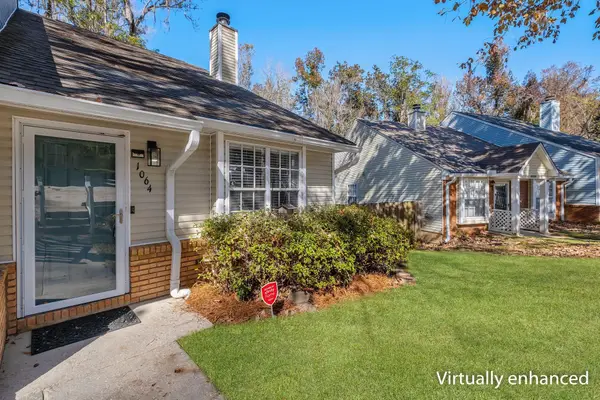 $220,000Active2 beds 2 baths1,008 sq. ft.
$220,000Active2 beds 2 baths1,008 sq. ft.1064 Copper Creek Drive #B, Tallahassee, FL 32311
MLS# 394211Listed by: COLDWELL BANKER HARTUNG
