3105 Elwood Trail, Tallahassee, FL 32309
Local realty services provided by:Better Homes and Gardens Real Estate Florida 1st
3105 Elwood Trail,Tallahassee, FL 32309
$305,000
- 4 Beds
- 2 Baths
- - sq. ft.
- Single family
- Sold
Listed by: christie perkins
Office: coldwell banker hartung
MLS#:393621
Source:FL_TBR
Sorry, we are unable to map this address
Price summary
- Price:$305,000
About this home
Holy closet space! While there are numerous fine features about this house, one of the greatest is the primary bedroom suite's massive amount of storage: TWO HUGE walk-in closets (11' x 7' & 6' x 8') as well as the linen closet in the bathroom, complete with double sinks // Located on a flat lot with a cleared, grass-covered, fully-fenced backyard, this Killearn Acres beauty has tons to offer // The former garage was cleverly converted to a 4th bedroom with walk-in closet, which completes the floor plan to a double-split bedroom set up // The centrally located living room has a corner-oriented fireplace and dramatically high ceilings // The kitchen/dining room area opens to the recently installed screened porch // Separate, kitchen-adjacent laundry/utility room allows for even more storage than the built-in pantry allows for // Fresh vinyl plank flooring throughout several rooms // Detached from the house, the covered area/carport connects to the 11' x 11' storage shed, with plenty of room for hobby storage // With low-maintenance vinyl siding and a slab foundation, this house will likely have far less exterior headaches in the future
Contact an agent
Home facts
- Year built:1991
- Listing ID #:393621
- Added:44 day(s) ago
- Updated:January 09, 2026 at 10:54 PM
Rooms and interior
- Bedrooms:4
- Total bathrooms:2
- Full bathrooms:2
Heating and cooling
- Cooling:Central Air, Electric, Heat Pump
- Heating:Central, Electric, Heat Pump
Structure and exterior
- Year built:1991
Schools
- High school:CHILES
- Middle school:William J. Montford Middle School
- Elementary school:DESOTO TRAIL
Utilities
- Sewer:Septic Tank
Finances and disclosures
- Price:$305,000
New listings near 3105 Elwood Trail
- New
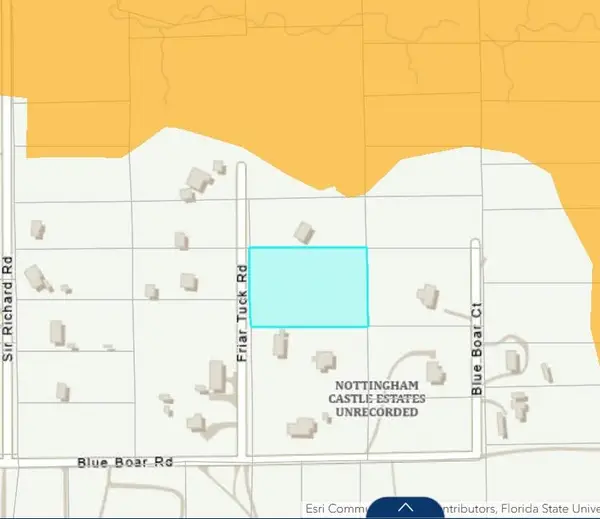 $30,000Active1.47 Acres
$30,000Active1.47 Acresxx Friar Tuck Road, Tallahassee, FL 32310
MLS# 394785Listed by: LEGACY PRO REAL ESTATE GROUP - New
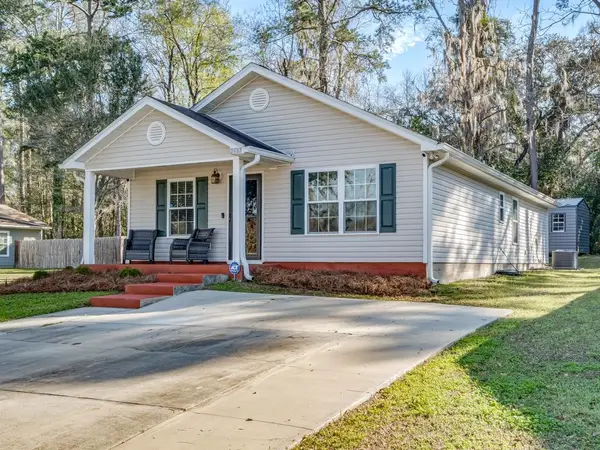 $325,000Active4 beds 2 baths1,350 sq. ft.
$325,000Active4 beds 2 baths1,350 sq. ft.2487 Pennlyn Drive, Tallahassee, FL 32308
MLS# 381128Listed by: SUPERIOR REALTY GROUP LLC - New
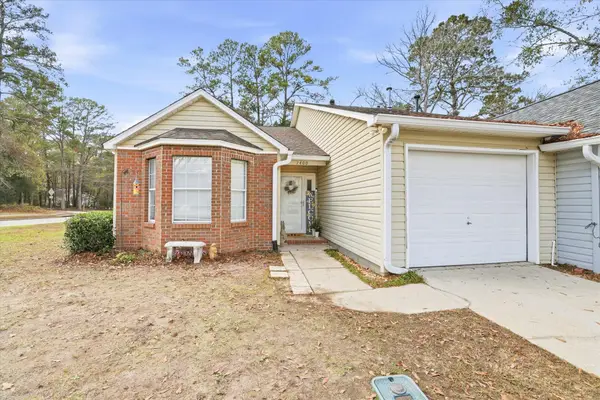 $269,900Active3 beds 2 baths1,240 sq. ft.
$269,900Active3 beds 2 baths1,240 sq. ft.7400 Heide Hill Trace, Tallahassee, FL 32312
MLS# 394780Listed by: FLORIDA HOMES REALTY &MORTGAGE - Open Sun, 2 to 4pmNew
 $425,000Active4 beds 3 baths1,695 sq. ft.
$425,000Active4 beds 3 baths1,695 sq. ft.4061 Four Oaks Boulevard, Tallahassee, FL 32311
MLS# 394779Listed by: THE NAUMANN GROUP REAL ESTATE - New
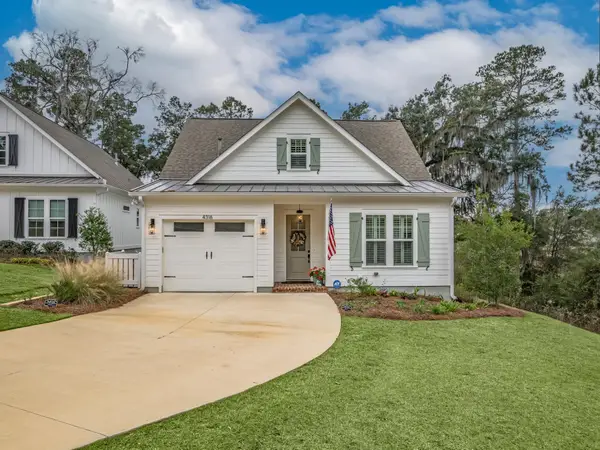 $575,000Active4 beds 3 baths1,936 sq. ft.
$575,000Active4 beds 3 baths1,936 sq. ft.4316 Terebinth Trail, Tallahassee, FL 32317
MLS# 394765Listed by: CAPITAL CITY REAL ESTATE GROUP - New
 $995,000Active2.05 Acres
$995,000Active2.05 Acres2192 Thirlestane Road, Tallahassee, FL 32309
MLS# 394772Listed by: COTTON & COMPANY REAL ESTATE, - Open Sun, 2 to 4pmNew
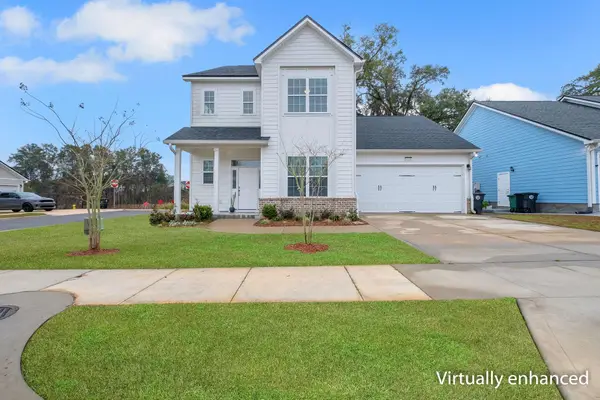 $515,000Active3 beds 3 baths2,055 sq. ft.
$515,000Active3 beds 3 baths2,055 sq. ft.5611 Cherry Blossom Way, Tallahassee, FL 32317
MLS# 394776Listed by: THE NAUMANN GROUP REAL ESTATE - New
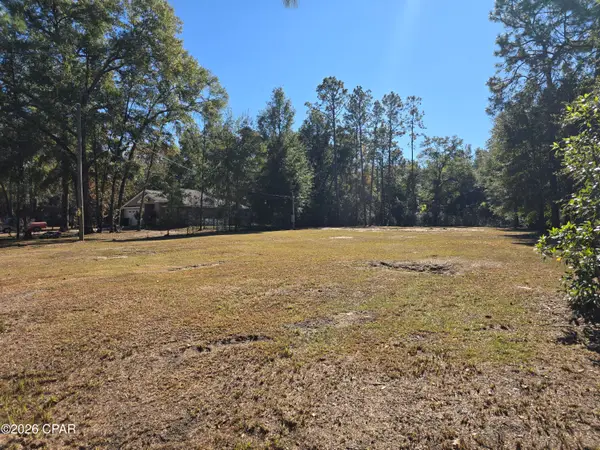 $49,900Active0.63 Acres
$49,900Active0.63 Acres2215 Natural Wells Drive, Tallahassee, FL 32305
MLS# 783434Listed by: PERFORMANCE REALTY 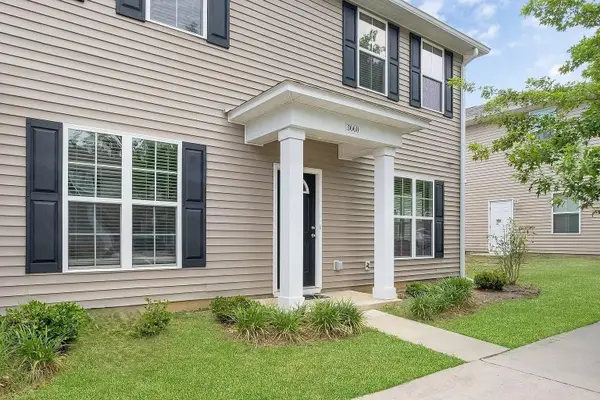 $197,000Active3 beds 3 baths1,176 sq. ft.
$197,000Active3 beds 3 baths1,176 sq. ft.3660 Tyson Green Way #707, TALLAHASSEE, FL 32310
MLS# O6365430Listed by: GORDON HOUSE REALTY INC- New
 $29,500Active0.6 Acres
$29,500Active0.6 Acres842 Ridge Road, Tallahassee, FL 32305
MLS# 394762Listed by: BEYCOME OF FLORIDA LLC
