3108 Dunkeld Court, Tallahassee, FL 32303
Local realty services provided by:Better Homes and Gardens Real Estate Florida 1st
Listed by:kenley stringer
Office:keller williams town & country
MLS#:390885
Source:FL_TBR
Price summary
- Price:$240,000
- Price per sq. ft.:$208.15
About this home
Trademark Tallahassee oaks welcome you on approach to experience this cute home tucked away on a little-traveled street. Once inside the vaulted ceilings, warm wood floors, natural light, and open concept immediately impress. Updated kitchen offers granite counters, glass-front accent cabinets, upgraded appliances, and a hop-up bar that invites all into the fun and conversation. Indoor laundry off the kitchen offers storage shelving and serves as the indoor access to the garage. Split bedroom layout places the master off the living area and the suite includes high ceilings with decor ledge plus walk-in closet and private bath. Secondary bedrooms are situated down a separate hall across the home, offering additional privacy to guests or quiet for those sleeping. Out back the large fenced yard includes a nice concrete patio - great for grilling out or relaxing while enjoying the shade and birds. Playset and gray enclosure are included; "barn", entertainment center and hutch are negotiable.
Contact an agent
Home facts
- Year built:1999
- Listing ID #:390885
- Added:14 day(s) ago
- Updated:September 13, 2025 at 06:39 PM
Rooms and interior
- Bedrooms:3
- Total bathrooms:2
- Full bathrooms:2
- Living area:1,153 sq. ft.
Heating and cooling
- Cooling:Ceiling Fans, Central Air, Electric
- Heating:Central, Electric
Structure and exterior
- Year built:1999
- Building area:1,153 sq. ft.
- Lot area:0.49 Acres
Schools
- High school:GODBY
- Middle school:GRIFFIN
- Elementary school:ASTORIA PARK
Finances and disclosures
- Price:$240,000
- Price per sq. ft.:$208.15
New listings near 3108 Dunkeld Court
- Open Sun, 2 to 4pmNew
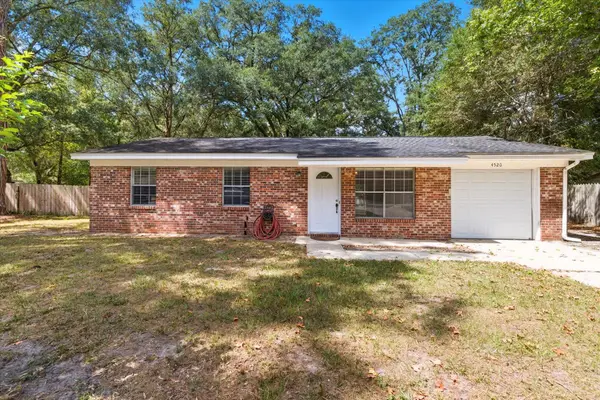 $175,000Active3 beds 2 baths910 sq. ft.
$175,000Active3 beds 2 baths910 sq. ft.4520 Hickory Forest Circle, Tallahassee, FL 32303
MLS# 391455Listed by: KELLER WILLIAMS TOWN & COUNTRY - New
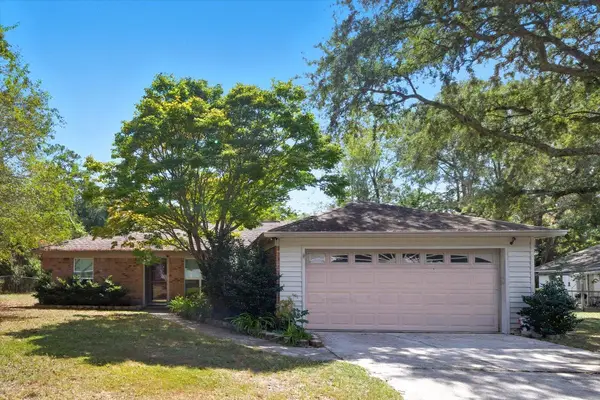 $289,000Active3 beds 2 baths1,321 sq. ft.
$289,000Active3 beds 2 baths1,321 sq. ft.2989 Teton Trail, Tallahassee, FL 32303
MLS# 391454Listed by: BOB HODGES AND SONS REALTY - New
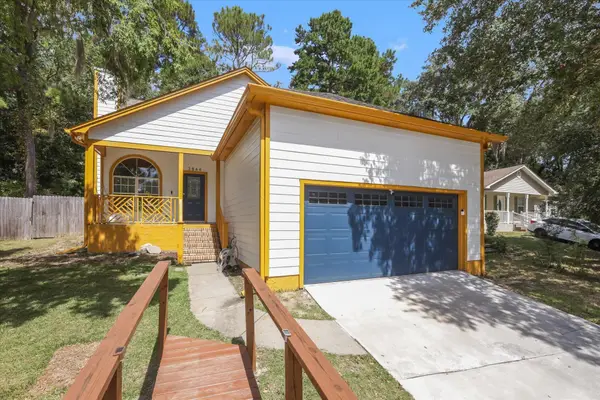 $328,000Active3 beds 3 baths1,794 sq. ft.
$328,000Active3 beds 3 baths1,794 sq. ft.3844 Magellan Court, Tallahassee, FL 32303
MLS# 391452Listed by: KELLER WILLIAMS TOWN & COUNTRY - New
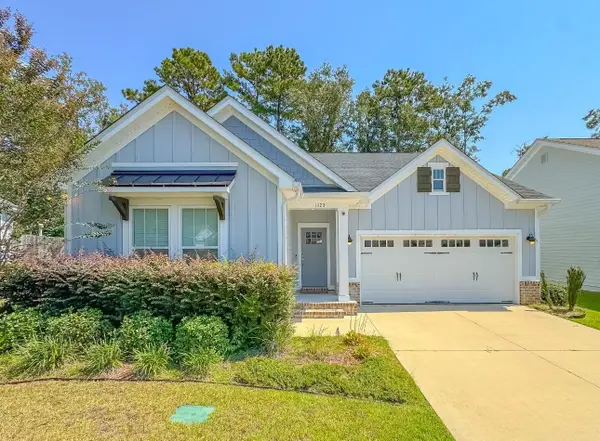 $389,900Active3 beds 2 baths1,590 sq. ft.
$389,900Active3 beds 2 baths1,590 sq. ft.1123 Willow Crossing Drive, Tallahassee, FL 32311
MLS# 391382Listed by: BIG FISH REAL ESTATE SERVICES - New
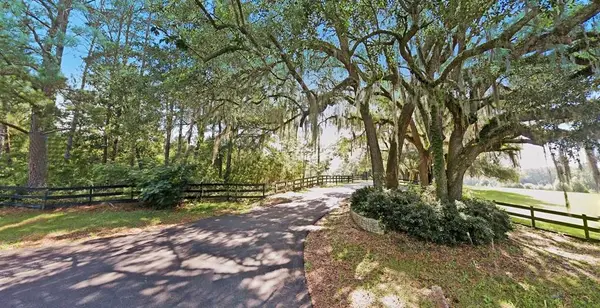 $375,000Active3.12 Acres
$375,000Active3.12 AcresLot 1 Bella Bianco Way, Tallahassee, FL 32309
MLS# 391440Listed by: HILL SPOONER & ELLIOTT INC - New
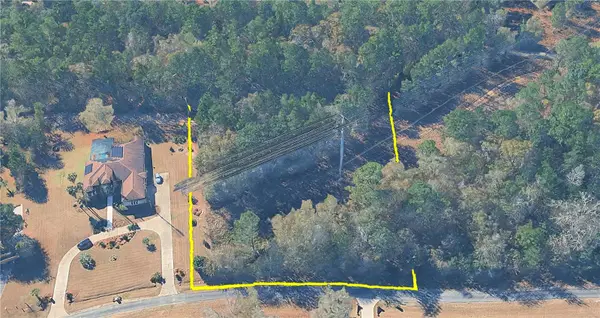 $190,000Active3.23 Acres
$190,000Active3.23 Acres0 N Meridian Road, TALLAHASSEE, FL 32312
MLS# O6345381Listed by: DALTON WADE INC - New
 $20,000Active1 Acres
$20,000Active1 AcresLester Hackley Road, Tallahassee, FL 32308
MLS# 391432Listed by: J. D. SALLEY & ASSOCIATES, INC - New
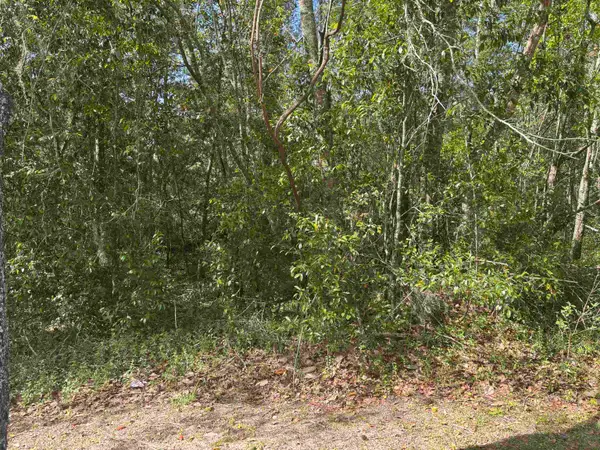 $59,000Active1 Acres
$59,000Active1 Acres0 James Duhard Way, Tallahassee, FL 32308
MLS# 391433Listed by: J. D. SALLEY & ASSOCIATES, INC - Open Sun, 2 to 4pmNew
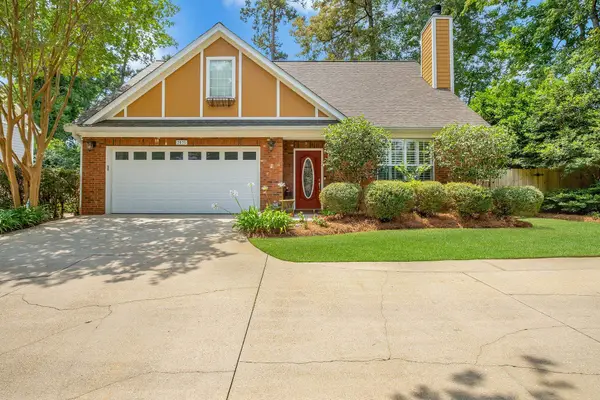 $399,900Active4 beds 3 baths1,947 sq. ft.
$399,900Active4 beds 3 baths1,947 sq. ft.2031 Windsor Oaks Court, Tallahassee, FL 32308
MLS# 391427Listed by: HILL SPOONER & ELLIOTT INC - New
 $699,000Active4 beds 5 baths3,507 sq. ft.
$699,000Active4 beds 5 baths3,507 sq. ft.2825 Asbury Hill Drive, Tallahassee, FL 32312
MLS# 391423Listed by: HILL SPOONER & ELLIOTT INC
