3182 S Fulmer Circle, Tallahassee, FL 32303
Local realty services provided by:Better Homes and Gardens Real Estate Florida 1st
3182 S Fulmer Circle,Tallahassee, FL 32303
$280,000
- 3 Beds
- 2 Baths
- 1,386 sq. ft.
- Single family
- Active
Listed by: katie hosford
Office: the naumann group real estate
MLS#:392867
Source:FL_TBR
Price summary
- Price:$280,000
- Price per sq. ft.:$202.02
About this home
Welcome home! This spacious 3-bedroom, 2-bath home offers the perfect blend of comfort, privacy, and convenience. Nestled on a generous lot with a wooded buffer behind the backyard, you’ll enjoy a peaceful country feel while being just minutes from shopping, dining, universities, downtown and I-10. Inside, you’ll love the warm, inviting layout. The large living room features a cozy wood-burning fireplace—perfect for relaxing evenings or gathering with friends and family. The kitchen is both functional and welcoming, with plenty of cabinets, great counter space, and a gas stove that’s ideal for home cooking. The primary suite is a comfortable retreat with a walk-in closet and a spacious bathroom that includes a Jacuzzi tub, separate shower, and dual vanities. Major updates include a brand new (2025) A/C unit, new water heater (2025), and a roof replaced in 2019, giving you peace of mind for years to come. The two-car garage provides plenty of storage and convenience. Step outside to enjoy the screened-in back porch or the open deck—great spots for morning coffee, weekend cookouts, or simply taking in the peaceful surroundings. The fully fenced backyard adds privacy and space for pets, play, or gardening. If you’re looking for a home that offers the charm of country living with all the benefits of being close to town, this one is a must-see!
Contact an agent
Home facts
- Year built:1994
- Listing ID #:392867
- Added:44 day(s) ago
- Updated:December 18, 2025 at 04:17 PM
Rooms and interior
- Bedrooms:3
- Total bathrooms:2
- Full bathrooms:2
- Living area:1,386 sq. ft.
Structure and exterior
- Year built:1994
- Building area:1,386 sq. ft.
- Lot area:0.58 Acres
Schools
- High school:GODBY
- Middle school:GRIFFIN
- Elementary school:ASTORIA PARK
Finances and disclosures
- Price:$280,000
- Price per sq. ft.:$202.02
- Tax amount:$2,358
New listings near 3182 S Fulmer Circle
- Open Sun, 1 to 3pmNew
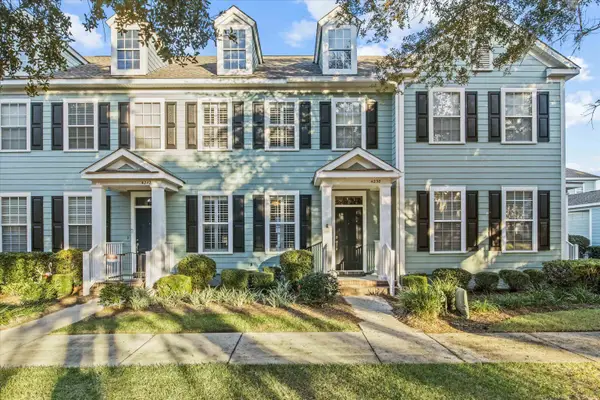 $275,000Active2 beds 3 baths1,324 sq. ft.
$275,000Active2 beds 3 baths1,324 sq. ft.4238 Avon Park Circle, Tallahassee, FL 32311
MLS# 394243Listed by: KELLER WILLIAMS TOWN & COUNTRY - New
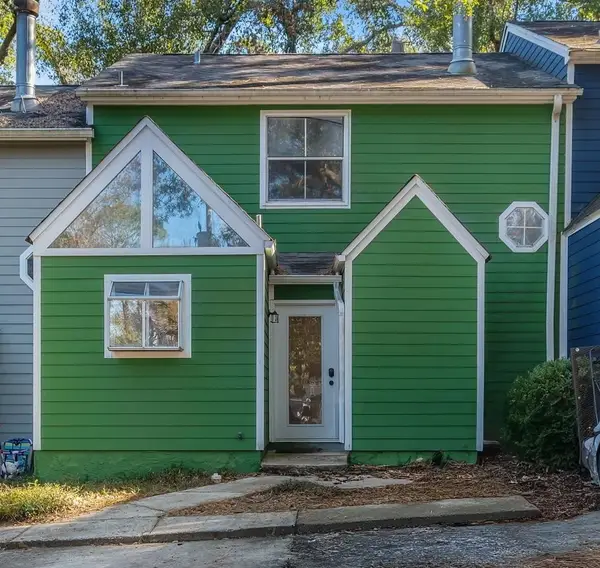 $160,000Active2 beds 3 baths1,238 sq. ft.
$160,000Active2 beds 3 baths1,238 sq. ft.1829 Nicklaus Drive #B, Tallahassee, FL 32301
MLS# 394240Listed by: BULLDOG PROPERTIES, LLC - New
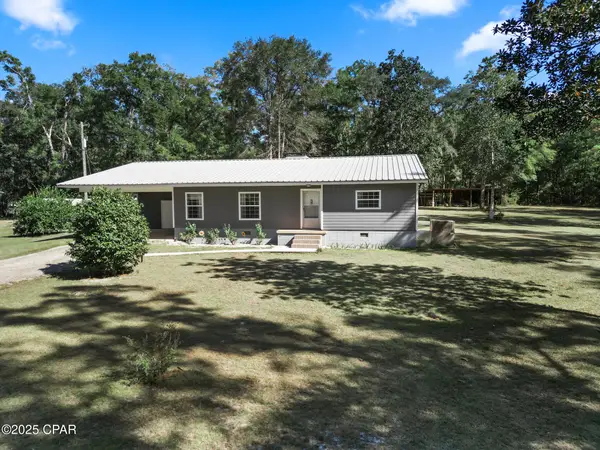 $397,000Active3 beds 2 baths2,120 sq. ft.
$397,000Active3 beds 2 baths2,120 sq. ft.585 Chigger Lane, Tallahassee, FL 32304
MLS# 782797Listed by: TORREYA REALTY INC - New
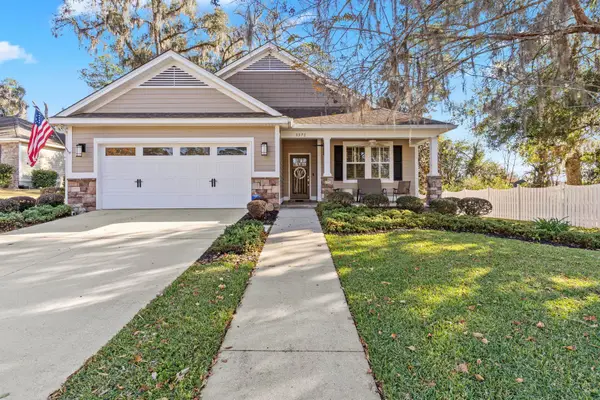 $476,400Active3 beds 2 baths1,828 sq. ft.
$476,400Active3 beds 2 baths1,828 sq. ft.3571 Strolling Way, Tallahassee, FL 32311
MLS# 393769Listed by: THE NOVA GROUP REALTY - New
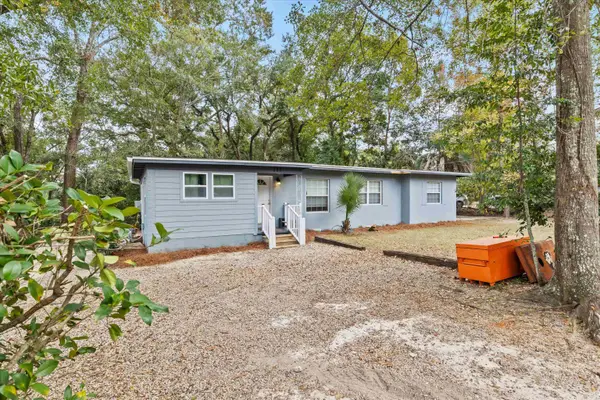 $370,000Active4 beds 2 baths1,484 sq. ft.
$370,000Active4 beds 2 baths1,484 sq. ft.215 Edwards Street, Tallahassee, FL 32304
MLS# 394239Listed by: HILL SPOONER & ELLIOTT INC - New
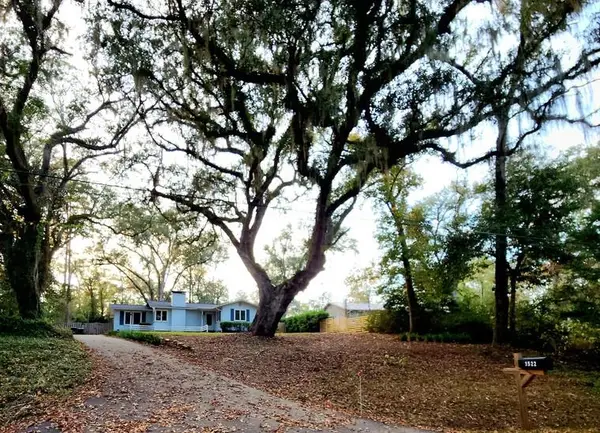 $325,000Active3 beds 2 baths1,578 sq. ft.
$325,000Active3 beds 2 baths1,578 sq. ft.1522 Atapha Nene, Tallahassee, FL 32301
MLS# 394233Listed by: KELLER WILLIAMS TOWN & COUNTRY 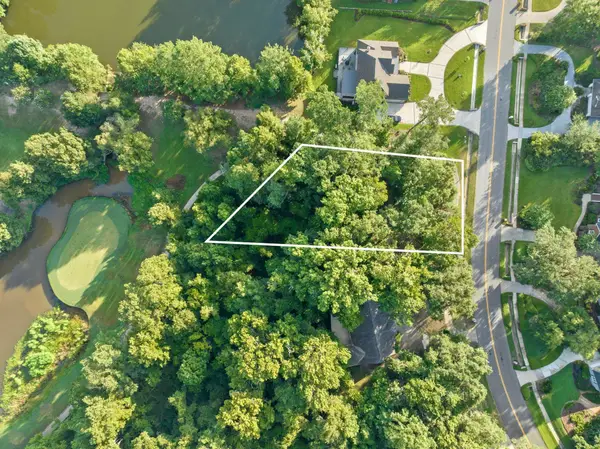 $169,900Active0.81 Acres
$169,900Active0.81 Acres7604 Preservation Road, Tallahassee, FL 32312
MLS# 390602Listed by: THE NAUMANN GROUP REAL ESTATE- New
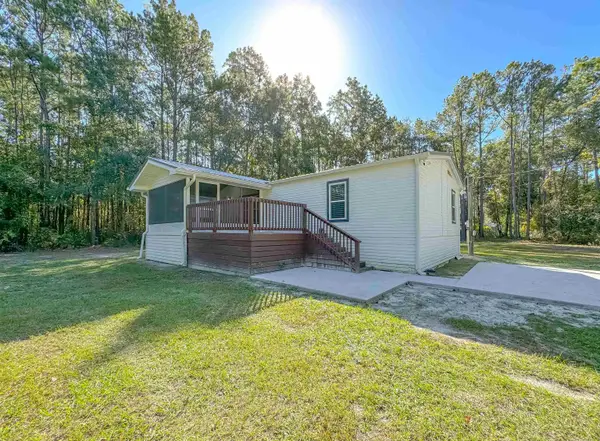 $239,000Active3 beds 2 baths1,296 sq. ft.
$239,000Active3 beds 2 baths1,296 sq. ft.16957 Lake Christiana Ct, Tallahassee, FL 32310
MLS# 394225Listed by: PAUL LIZET REALTY GROUP, LLC - Open Sat, 2 to 4pmNew
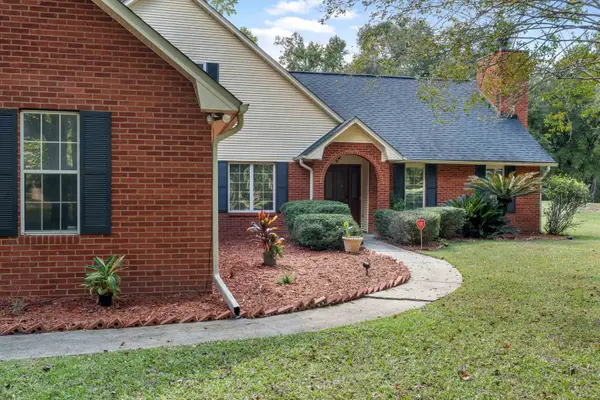 $509,000Active5 beds 3 baths2,518 sq. ft.
$509,000Active5 beds 3 baths2,518 sq. ft.10515 Faye Way, Tallahassee, FL 32317
MLS# 394213Listed by: KELLER WILLIAMS TOWN & COUNTRY - New
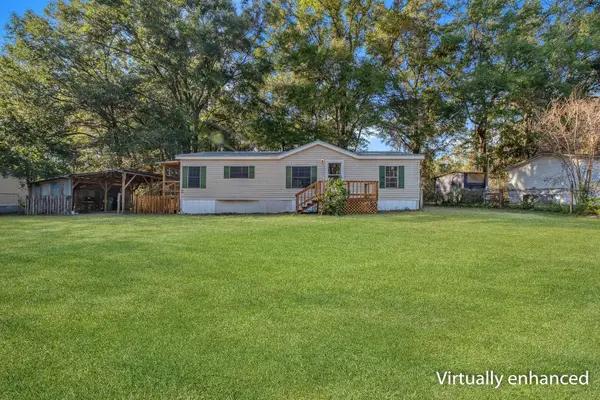 $139,000Active3 beds 2 baths1,296 sq. ft.
$139,000Active3 beds 2 baths1,296 sq. ft.10086 Spring Sink Road, Tallahassee, FL 32305
MLS# 394221Listed by: HILL SPOONER & ELLIOTT INC
