3216 E Whitney Drive, Tallahassee, FL 32309
Local realty services provided by:Better Homes and Gardens Real Estate Florida 1st
3216 E Whitney Drive,Tallahassee, FL 32309
$325,000
- 3 Beds
- 3 Baths
- 1,633 sq. ft.
- Single family
- Active
Listed by:ron rice
Office:xcellence realty
MLS#:390922
Source:FL_TBR
Price summary
- Price:$325,000
- Price per sq. ft.:$199.02
About this home
***Open House scheduled for September 21 from 2-4 PM***Welcome home to one of Arbor Hill’s most desirable locations—right across the street from the beloved A.J. Henry Park! Imagine having beautiful trails, playgrounds, and green space just steps from your front door. This charming home has been lovingly updated with newer flooring, refreshed kitchen countertops and cabinets, and updated bathrooms, giving it a fresh and inviting feel. The roof (2018) offers peace of mind for years to come. Inside, you’ll find generous living spaces with both a cozy family room and a separate living room—perfect for gatherings, quiet evenings, or entertaining guests. Enjoy relaxing mornings and evenings on the welcoming wraparound front porch, or spend weekends in the spacious backyard complete with a handy storage shed. With its thoughtful layout and warm character, this home is ready to be the backdrop for new memories.
Contact an agent
Home facts
- Year built:2002
- Listing ID #:390922
- Added:1 day(s) ago
- Updated:September 18, 2025 at 06:47 PM
Rooms and interior
- Bedrooms:3
- Total bathrooms:3
- Full bathrooms:2
- Half bathrooms:1
- Living area:1,633 sq. ft.
Heating and cooling
- Cooling:Ceiling Fans, Central Air, Electric, Heat Pump
- Heating:Central, Electric, Heat Pump
Structure and exterior
- Year built:2002
- Building area:1,633 sq. ft.
- Lot area:0.25 Acres
Schools
- High school:LINCOLN
- Middle school:William J. Montford Middle School
- Elementary school:WT MOORE
Utilities
- Sewer:Public Sewer
Finances and disclosures
- Price:$325,000
- Price per sq. ft.:$199.02
New listings near 3216 E Whitney Drive
- New
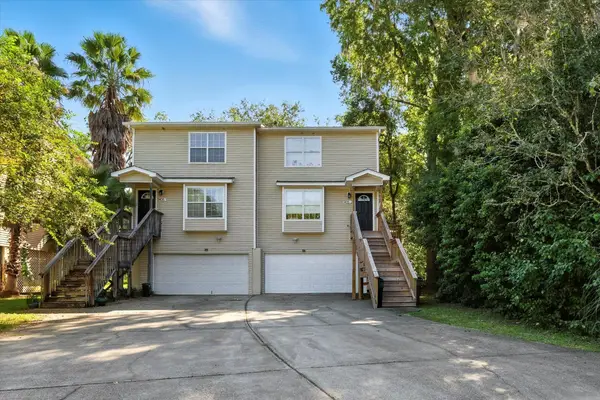 $549,900Active-- beds -- baths3,040 sq. ft.
$549,900Active-- beds -- baths3,040 sq. ft.1409 Deerhaven Lane #1 & 2, Tallahassee, FL 32303
MLS# 391202Listed by: PEARSON REALTY INC. - New
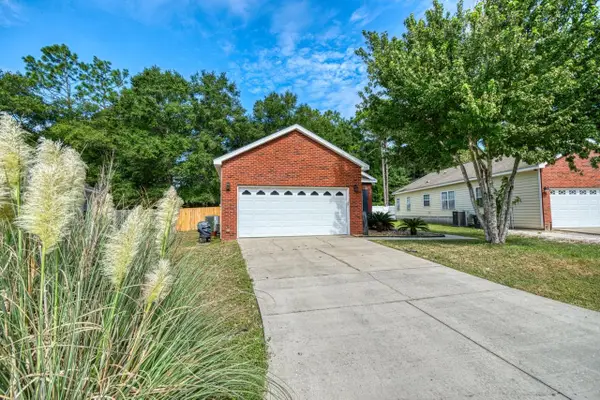 $221,500Active3 beds 2 baths1,247 sq. ft.
$221,500Active3 beds 2 baths1,247 sq. ft.994 Crawfordville Trace, Tallahassee, FL 32305
MLS# 391203Listed by: THE BROKERAGE - New
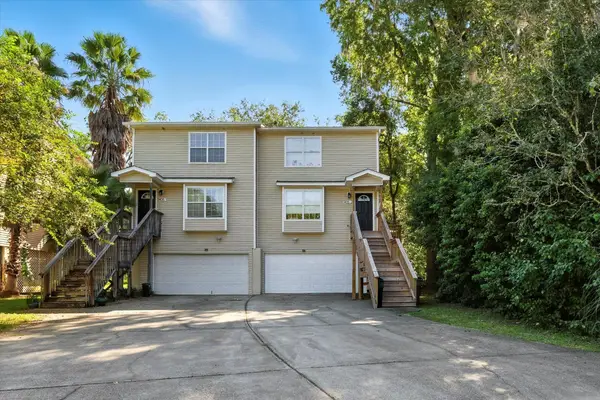 $549,900Active-- beds -- baths3,040 sq. ft.
$549,900Active-- beds -- baths3,040 sq. ft.1405 Deerhaven Lane #1 & 2, Tallahassee, FL 32303
MLS# 391204Listed by: PEARSON REALTY INC. - New
 $45,000Active0.58 Acres
$45,000Active0.58 Acres0 Collins Landing (lot 4), Tallahassee, FL 32310
MLS# 391200Listed by: COLDWELL BANKER HARTUNG - New
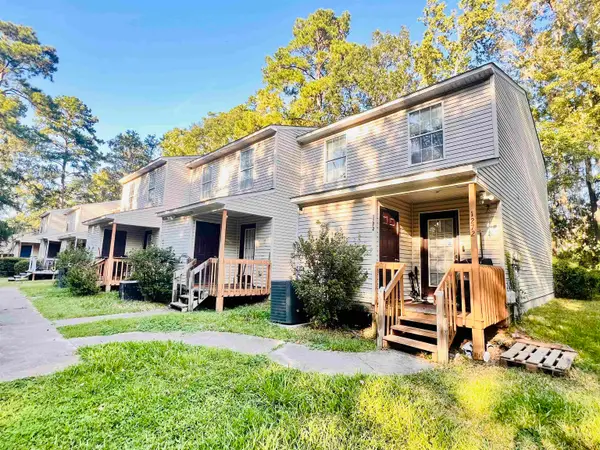 $550,000Active-- beds -- baths3,840 sq. ft.
$550,000Active-- beds -- baths3,840 sq. ft.1272 Ocala Road #A, B, C, Tallahassee, FL 32304
MLS# 391201Listed by: ROI REALTY LLC - New
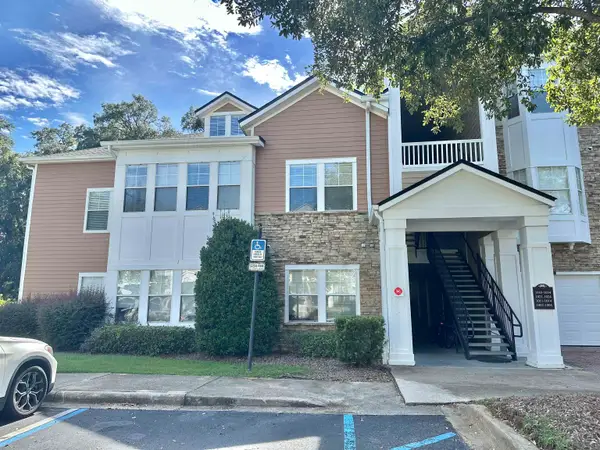 $189,000Active3 beds 2 baths1,660 sq. ft.
$189,000Active3 beds 2 baths1,660 sq. ft.2801 Chancellorsville Drive #1021, Tallahassee, FL 32312
MLS# 391198Listed by: GARY BARTLETT REAL ESTATE - New
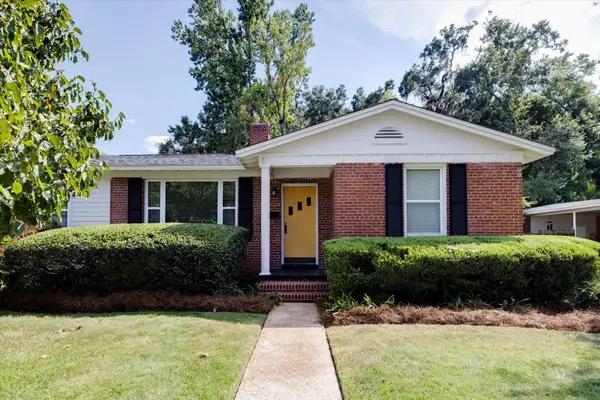 $287,500Active3 beds 1 baths1,235 sq. ft.
$287,500Active3 beds 1 baths1,235 sq. ft.1009 Hays Street, Tallahassee, FL 32301
MLS# 391193Listed by: PENNY HERMAN REALTY - New
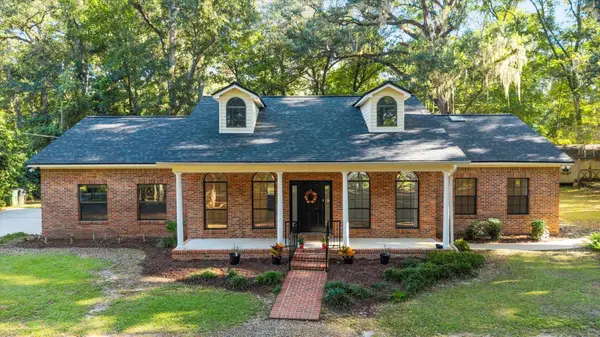 $525,000Active3 beds 2 baths2,150 sq. ft.
$525,000Active3 beds 2 baths2,150 sq. ft.7410 Skipper Lane, Tallahassee, FL 32317
MLS# 391186Listed by: PEARSON REALTY INC. - New
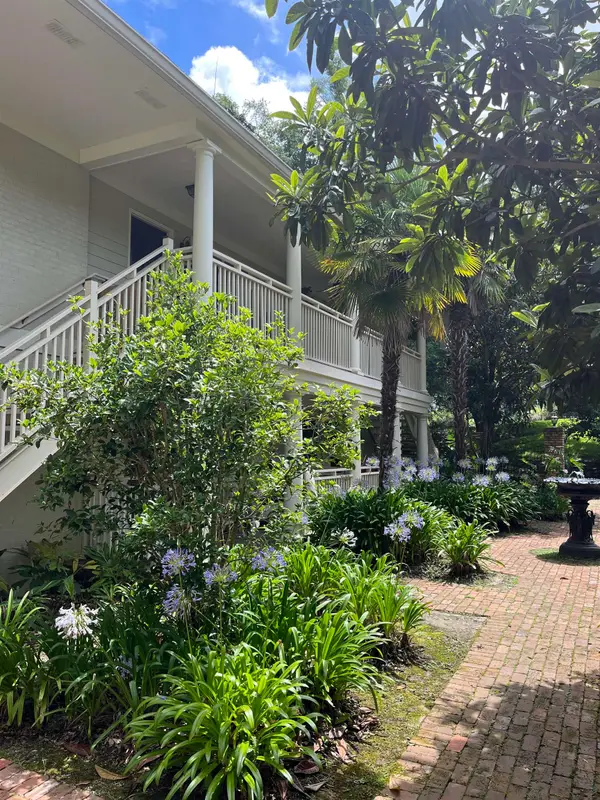 $242,000Active2 beds 1 baths868 sq. ft.
$242,000Active2 beds 1 baths868 sq. ft.1045 Martin Street, Tallahassee, FL 32303
MLS# 391187Listed by: LASTOWSKI REALTY & PROP. SER.
