- BHGRE®
- Florida
- Tallahassee
- 3752 Tom John Lane
3752 Tom John Lane, Tallahassee, FL 32309
Local realty services provided by:Better Homes and Gardens Real Estate Florida 1st
3752 Tom John Lane,Tallahassee, FL 32309
$1,050,000
- 5 Beds
- 4 Baths
- 3,890 sq. ft.
- Single family
- Active
Listed by: ken scheider
Office: navigation realty, inc.
MLS#:391422
Source:FL_TBR
Price summary
- Price:$1,050,000
- Price per sq. ft.:$269.92
About this home
Don't miss this new price! Multi generational living on Lake Tom John - Beautiful 4BR/ 3BA main home & 1 BR/ 1BA In-Law Cottage. Fish from your dock and enjoy stunning sunsets from your boat on this private lake. Inside, the main home features a gas fireplace, hardwood floors that flow throughout, and an abundance of natural light pouring in from large windows. The kitchen is equipped with a farmhouse sink, stone countertops, and a six-burner twin-oven gas stove, perfect for anyone who loves to cook. A charming stand alone guest cottage with a private entrance includes a spacious bedroom, a walk-in tub, a studio kitchen, and a cozy living room that opens to a screened porch with picturesque lake views, perfect for guests or rentals. Enjoy the quiet and peace of living on the water, all while being close to shopping and dining at Bannerman Crossings, Bradfordville & Kerry Forrest. No HOA restrictions. Built for entertaining & relaxing, you can enjoy one of two screened porches, entertain on the multi-level deck, or unwind by the koi pond. Recent upgrades include a new roof (2022), tankless hot water heater (2024), and newly built deck and dock (2024) with a generator (2025) ensuring both homes are powered with ease. Don’t miss this incredible opportunity!
Contact an agent
Home facts
- Year built:1980
- Listing ID #:391422
- Added:136 day(s) ago
- Updated:February 10, 2026 at 04:34 PM
Rooms and interior
- Bedrooms:5
- Total bathrooms:4
- Full bathrooms:4
- Living area:3,890 sq. ft.
Heating and cooling
- Cooling:Ceiling Fans, Central Air, Electric
- Heating:Central, Electric, Fireplaces
Structure and exterior
- Year built:1980
- Building area:3,890 sq. ft.
- Lot area:2.5 Acres
Schools
- High school:CHILES
- Middle school:William J. Montford Middle School
- Elementary school:DESOTO TRAIL
Utilities
- Sewer:Septic Tank
Finances and disclosures
- Price:$1,050,000
- Price per sq. ft.:$269.92
- Tax amount:$10,597
New listings near 3752 Tom John Lane
- New
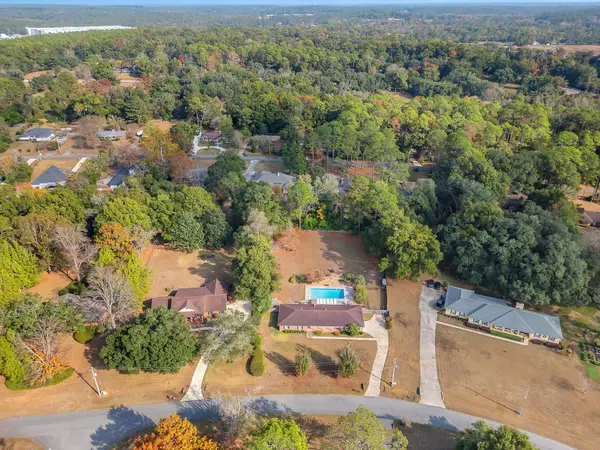 $485,000Active4 beds 2 baths2,069 sq. ft.
$485,000Active4 beds 2 baths2,069 sq. ft.2211 Bourgogne Drive, Tallahassee, FL 32308
MLS# 395980Listed by: KELLER WILLIAMS TOWN & COUNTRY - New
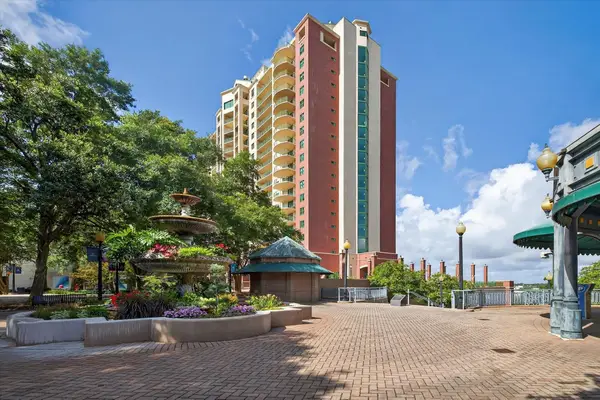 $339,900Active2 beds 2 baths1,295 sq. ft.
$339,900Active2 beds 2 baths1,295 sq. ft.300 S Duval Street #1808, Tallahassee, FL 32301
MLS# 395976Listed by: KRISTI HILL REAL ESTATE - New
 $136,000Active3 beds 2 baths896 sq. ft.
$136,000Active3 beds 2 baths896 sq. ft.2441 Talco Hills Drive #C, Tallahassee, FL 32303
MLS# 395974Listed by: DAVID M. BURKS PROPERTY MGMT. - New
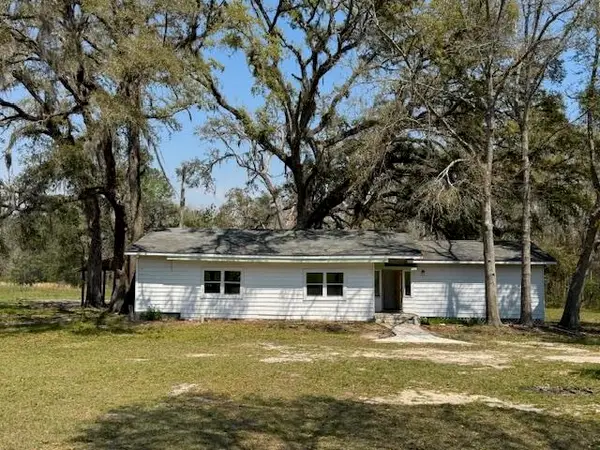 $249,900Active3 beds 2 baths1,445 sq. ft.
$249,900Active3 beds 2 baths1,445 sq. ft.3017 W W Kelley Road, Tallahassee, FL 32311
MLS# 395971Listed by: TLH REALTY INC. - New
 $1,300,000Active6 beds 5 baths5,072 sq. ft.
$1,300,000Active6 beds 5 baths5,072 sq. ft.3726 Lakeview Drive, Tallahassee, FL 32310
MLS# 395970Listed by: KELLER WILLIAMS TOWN & COUNTRY - New
 $415,000Active3 beds 2 baths2,014 sq. ft.
$415,000Active3 beds 2 baths2,014 sq. ft.3457 Paces Ferry Road, Tallahassee, FL 32309
MLS# 395969Listed by: RE/MAX PROFESSIONALS REALTY - New
 $158,000Active3 beds 2 baths1,300 sq. ft.
$158,000Active3 beds 2 baths1,300 sq. ft.3073 Adkins Forest Lane, Tallahassee, FL 32311
MLS# 395504Listed by: KELLER WILLIAMS TOWN & COUNTRY - New
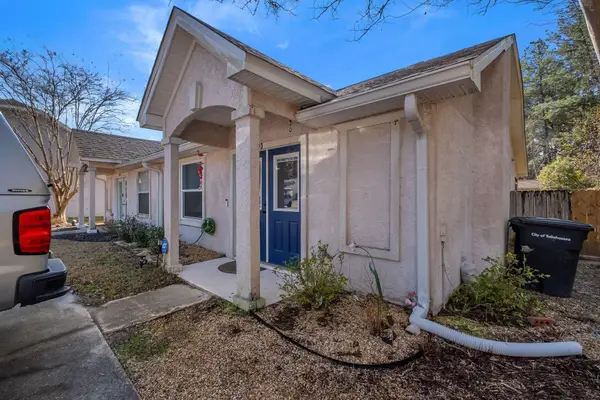 $179,900Active2 beds 2 baths1,008 sq. ft.
$179,900Active2 beds 2 baths1,008 sq. ft.4193 Mission Trace Boulevard, Tallahassee, FL 32303
MLS# 395965Listed by: THE NAUMANN GROUP REAL ESTATE - New
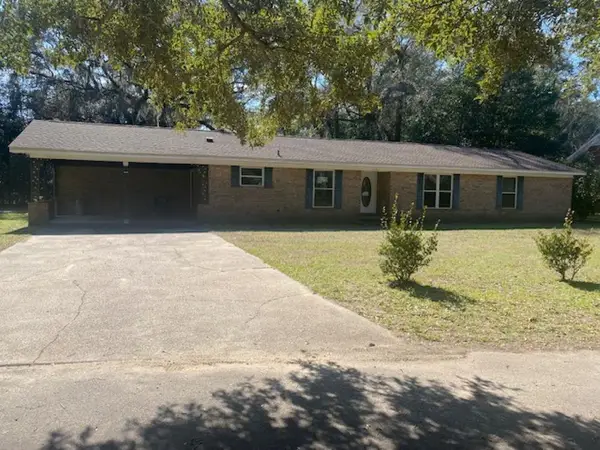 $230,500Active3 beds 2 baths1,945 sq. ft.
$230,500Active3 beds 2 baths1,945 sq. ft.4302 Jacksonview Drive, Tallahassee, FL 32303
MLS# 395957Listed by: BROGER REAL ESTATE SERVICES - New
 $365,000Active3 beds 2 baths1,450 sq. ft.
$365,000Active3 beds 2 baths1,450 sq. ft.1185 March Road, Tallahassee, FL 32311
MLS# 395959Listed by: CAPITAL CITY REAL ESTATE GROUP

