3806 Leane Drive, Tallahassee, FL 32309
Local realty services provided by:Better Homes and Gardens Real Estate Florida 1st
Listed by: cindy cooper
Office: coldwell banker hartung
MLS#:392966
Source:FL_TBR
Price summary
- Price:$425,000
- Price per sq. ft.:$209.36
About this home
stg on inspections and financing. Please continue to show for back up contracts! Discover this beautifully transformed home, where exceptional design meets meticulous renovation! Every detail has been thoughtfully updated — from the new flooring and modernized kitchen to the stylish lighting, ceiling fans, and fully renovated baths. Major system updates include brand new 2025 HVAC, water heater, and plumbing re-pipe, and 2024 roof, ensuring years of worry-free living. This spacious four-bedroom home offers light-filled, traditional living spaces, including separate living and family rooms, a formal dining room, and an informal dining area adjacent to the galley kitchen — perfect for both everyday comfort and entertaining. Step outside and experience the rare beauty of the park-like setting, highlighted by a magnificent, professionally maintained centennial oak tree — best enjoyed from the cathedral-ceiling screened porch. Additional features include an oversized two-car garage, a boat shed with electric and water service, and a generator for added peace of mind. Come see for yourself — this remarkable property is truly one of a kind!
Contact an agent
Home facts
- Year built:1971
- Listing ID #:392966
- Added:42 day(s) ago
- Updated:December 18, 2025 at 04:17 PM
Rooms and interior
- Bedrooms:4
- Total bathrooms:3
- Full bathrooms:2
- Half bathrooms:1
- Living area:2,030 sq. ft.
Heating and cooling
- Cooling:Central Air, Electric
- Heating:Central, Electric, Natural Gas
Structure and exterior
- Year built:1971
- Building area:2,030 sq. ft.
- Lot area:0.43 Acres
Schools
- High school:CHILES
- Middle school:William J. Montford Middle School
- Elementary school:DESOTO TRAIL
Utilities
- Sewer:Public Sewer
Finances and disclosures
- Price:$425,000
- Price per sq. ft.:$209.36
New listings near 3806 Leane Drive
- New
 $195,000Active2 beds 2 baths1,315 sq. ft.
$195,000Active2 beds 2 baths1,315 sq. ft.4266 Benchmark Trace, Tallahassee, FL 32317
MLS# 394277Listed by: TWELVE POINTS REAL ESTATE, LLC - Open Sun, 2 to 4pmNew
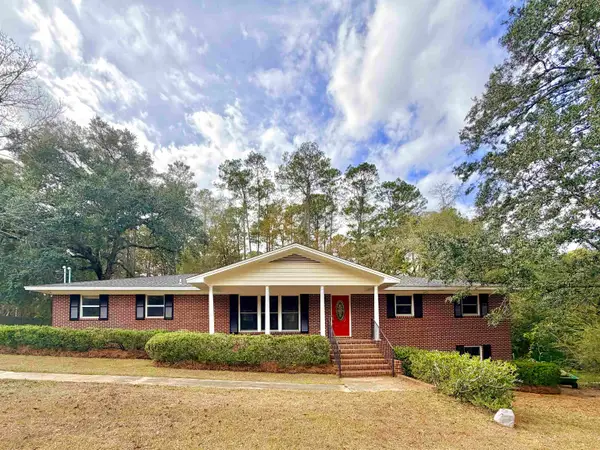 $500,000Active5 beds 4 baths3,373 sq. ft.
$500,000Active5 beds 4 baths3,373 sq. ft.3236 Sharer Road, Tallahassee, FL 32312
MLS# 394274Listed by: HILL SPOONER & ELLIOTT INC - New
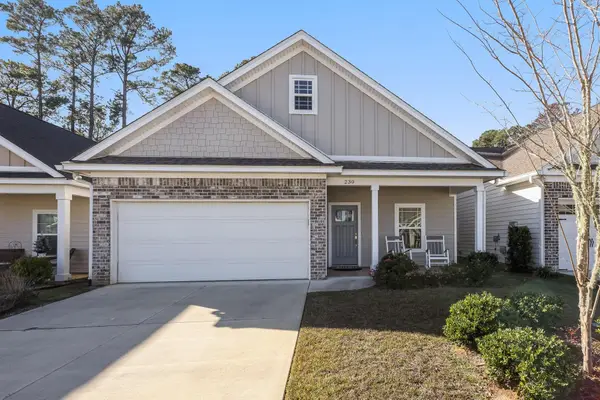 $429,000Active3 beds 2 baths1,813 sq. ft.
$429,000Active3 beds 2 baths1,813 sq. ft.230 Cottage Court, Tallahassee, FL 32308
MLS# 394268Listed by: KELLER WILLIAMS TOWN & COUNTRY - New
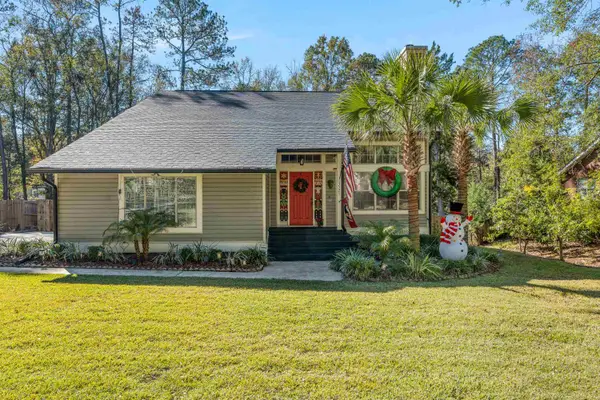 $479,000Active4 beds 4 baths2,177 sq. ft.
$479,000Active4 beds 4 baths2,177 sq. ft.3525 Clifden Drive, Tallahassee, FL 32309
MLS# 394269Listed by: KELLER WILLIAMS TOWN & COUNTRY - New
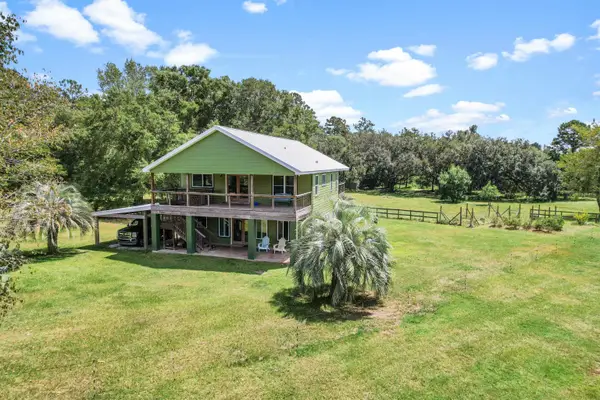 $528,700Active2 beds 2 baths2,240 sq. ft.
$528,700Active2 beds 2 baths2,240 sq. ft.13050 Forest Run Court, Tallahassee, FL 32317
MLS# 394263Listed by: HUM REAL ESTATE - New
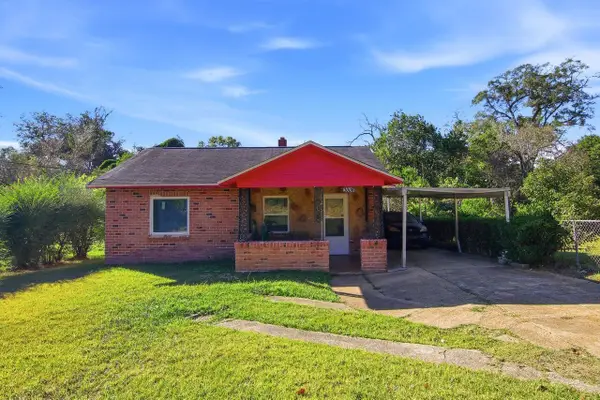 $115,000Active2 beds 1 baths1,230 sq. ft.
$115,000Active2 beds 1 baths1,230 sq. ft.1008 Central Street, Tallahassee, FL 32303
MLS# 394264Listed by: BEYCOME OF FLORIDA LLC - New
 $429,000Active3 beds 2 baths1,606 sq. ft.
$429,000Active3 beds 2 baths1,606 sq. ft.6605 Donerail Trail, Tallahassee, FL 32309
MLS# 394259Listed by: AVENUE REALTY FL - New
 $486,000Active4 beds 3 baths2,560 sq. ft.
$486,000Active4 beds 3 baths2,560 sq. ft.3178 E Shamrock, Tallahassee, FL 32309
MLS# 394261Listed by: ARMOR REALTY, INC - New
 $449,900Active3 beds 3 baths1,522 sq. ft.
$449,900Active3 beds 3 baths1,522 sq. ft.4313 Terebinth Trail, Tallahassee, FL 32317
MLS# 394262Listed by: COLDWELL BANKER HARTUNG - New
 $239,950Active4 beds 2 baths3,097 sq. ft.
$239,950Active4 beds 2 baths3,097 sq. ft.1932 Queenswood Drive, TALLAHASSEE, FL 32303
MLS# TB8456753Listed by: THE SHOP REAL ESTATE CO.
