3884 Paddrick Drive, Tallahassee, FL 32309
Local realty services provided by:Better Homes and Gardens Real Estate Florida 1st
Listed by:michael criswell
Office:the naumann group real estate
MLS#:390465
Source:FL_TBR
Price summary
- Price:$320,000
- Price per sq. ft.:$216.8
About this home
Nestled right on Killearn Golf Course! This charming 3-bedroom, 2-bath home offers the perfect blend of comfort, style, and scenic beauty. pull down the circular driveway for ample parking along with an oversized two car garage. As you step inside, you’re welcomed by durable and modern vinyl flooring that runs seamlessly throughout the open concept living areas. The spacious living room features large bay windows, flooding the space with natural light. A bright and airy kitchen sits adjacent, complete with ample counter space, and a cozy dining nook—ideal for morning coffee with a view. The primary suite offers a peaceful retreat, complete with a private en-suite bathroom and generous closet space. Two additional bedrooms provide flexibility for guests, a home office, or family living, while the second full bathroom is tastefully updated and conveniently located. Step outside to a screened deck overlooking the backyard area where you can relax, entertain, and watch golfers pass by or wildlife gather at the water's edge. Whether you're an avid golfer or simply love the serenity of nature, this home delivers both lifestyle and location in one perfect package.
Contact an agent
Home facts
- Year built:1990
- Listing ID #:390465
- Added:59 day(s) ago
- Updated:September 22, 2025 at 03:01 PM
Rooms and interior
- Bedrooms:3
- Total bathrooms:2
- Full bathrooms:2
- Living area:1,476 sq. ft.
Heating and cooling
- Cooling:Ceiling Fans, Central Air, Electric
- Heating:Central, Electric, Wood
Structure and exterior
- Year built:1990
- Building area:1,476 sq. ft.
- Lot area:0.34 Acres
Schools
- High school:LINCOLN
- Middle school:William J. Montford Middle School
- Elementary school:ROBERTS
Utilities
- Sewer:Public Sewer
Finances and disclosures
- Price:$320,000
- Price per sq. ft.:$216.8
New listings near 3884 Paddrick Drive
- New
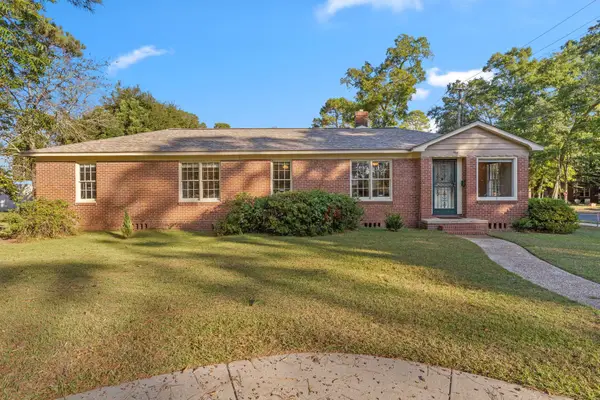 $369,000Active4 beds 2 baths1,626 sq. ft.
$369,000Active4 beds 2 baths1,626 sq. ft.954 Miccosukee Road, Tallahassee, FL 32308
MLS# 391457Listed by: CANOPY ROAD REALTY - New
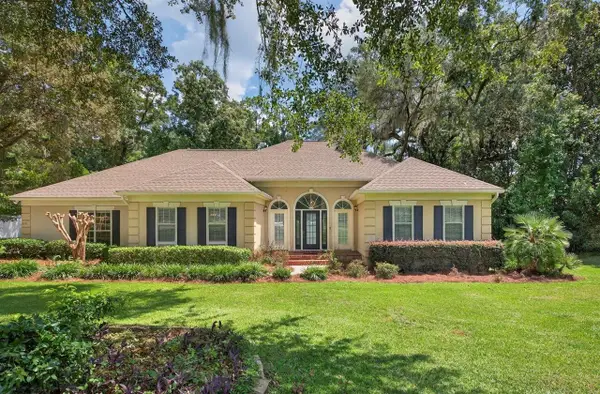 $610,000Active4 beds 2 baths2,556 sq. ft.
$610,000Active4 beds 2 baths2,556 sq. ft.315 Milestone Drive, Tallahassee, FL 32312
MLS# 391460Listed by: SUITE REAL ESTATE, LLC - Open Sun, 2 to 4pmNew
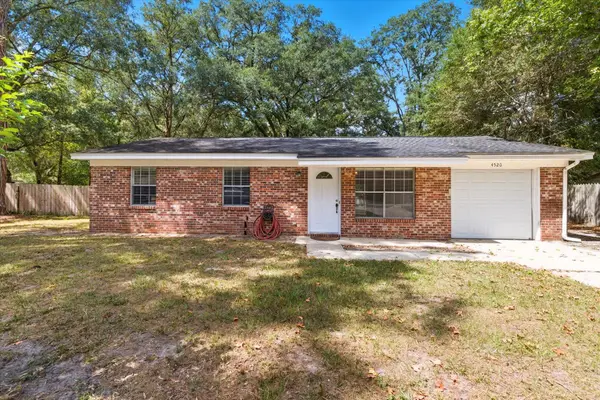 $175,000Active3 beds 2 baths910 sq. ft.
$175,000Active3 beds 2 baths910 sq. ft.4520 Hickory Forest Circle, Tallahassee, FL 32303
MLS# 391455Listed by: KELLER WILLIAMS TOWN & COUNTRY - New
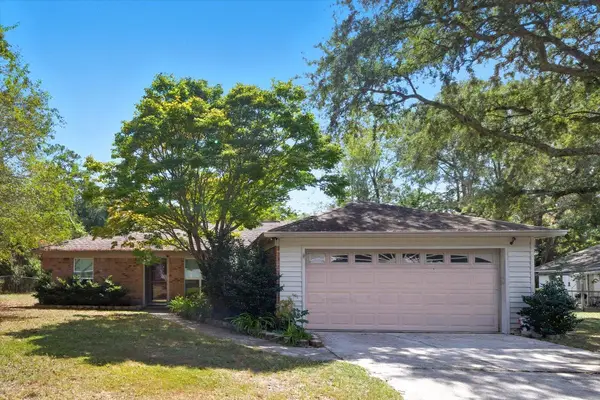 $289,000Active3 beds 2 baths1,321 sq. ft.
$289,000Active3 beds 2 baths1,321 sq. ft.2989 Teton Trail, Tallahassee, FL 32303
MLS# 391454Listed by: BOB HODGES AND SONS REALTY - New
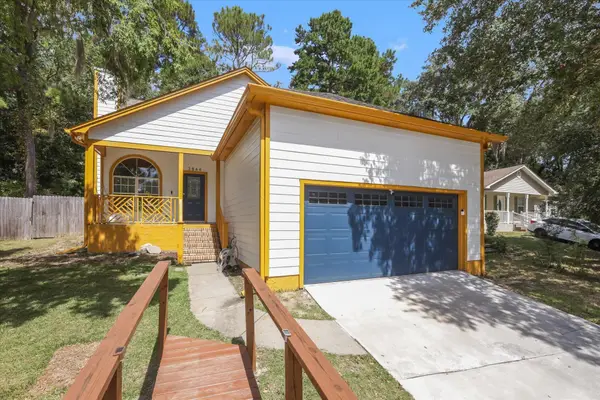 $328,000Active3 beds 3 baths1,794 sq. ft.
$328,000Active3 beds 3 baths1,794 sq. ft.3844 Magellan Court, Tallahassee, FL 32303
MLS# 391452Listed by: KELLER WILLIAMS TOWN & COUNTRY - New
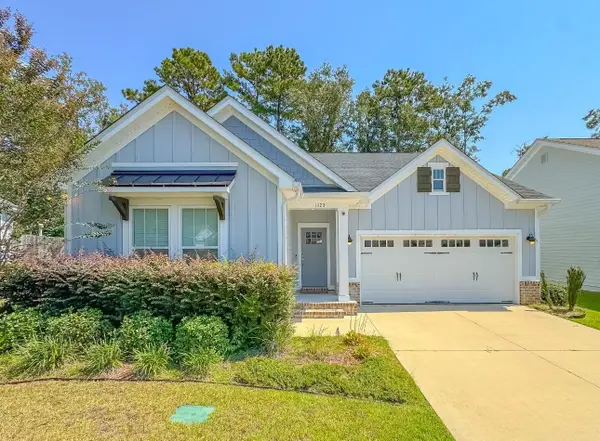 $389,900Active3 beds 2 baths1,590 sq. ft.
$389,900Active3 beds 2 baths1,590 sq. ft.1123 Willow Crossing Drive, Tallahassee, FL 32311
MLS# 391382Listed by: BIG FISH REAL ESTATE SERVICES - New
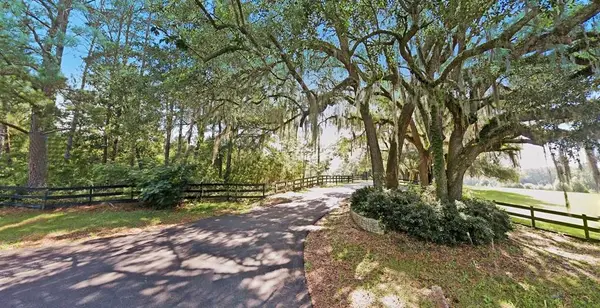 $375,000Active3.12 Acres
$375,000Active3.12 AcresLot 1 Bella Bianco Way, Tallahassee, FL 32309
MLS# 391440Listed by: HILL SPOONER & ELLIOTT INC - New
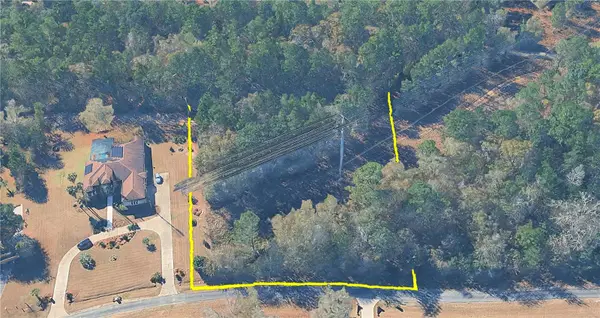 $190,000Active3.23 Acres
$190,000Active3.23 Acres0 N Meridian Road, TALLAHASSEE, FL 32312
MLS# O6345381Listed by: DALTON WADE INC - New
 $20,000Active1 Acres
$20,000Active1 AcresLester Hackley Road, Tallahassee, FL 32308
MLS# 391432Listed by: J. D. SALLEY & ASSOCIATES, INC - New
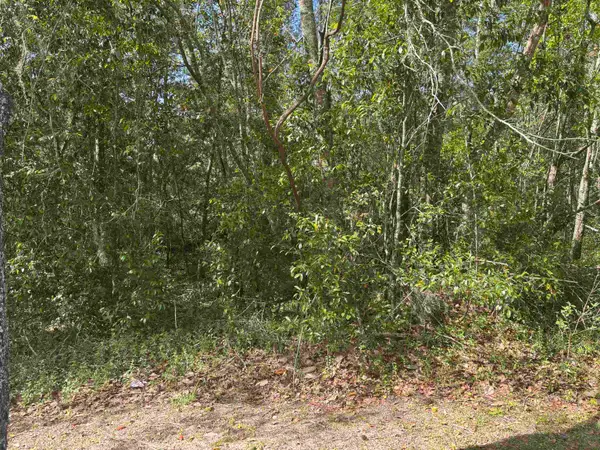 $59,000Active1 Acres
$59,000Active1 Acres0 James Duhard Way, Tallahassee, FL 32308
MLS# 391433Listed by: J. D. SALLEY & ASSOCIATES, INC
