3905 & 3907 Bellac Road, Tallahassee, FL 32303
Local realty services provided by:Better Homes and Gardens Real Estate Florida 1st
3905 & 3907 Bellac Road,Tallahassee, FL 32303
$645,000
- 5 Beds
- 6 Baths
- 4,231 sq. ft.
- Single family
- Active
Listed by: christopher poyner, caitlin saunders
Office: the naumann group real estate
MLS#:391282
Source:FL_TBR
Price summary
- Price:$645,000
- Price per sq. ft.:$152.45
About this home
Nestled just minutes from the heart of Tallahassee, this rare and private 3.35-acre estate offers an unparalleled opportunity for serene living. Surrounded by mature trees and stunning natural elements and featuring two detached homes, this expansive property combines the best of both worlds—seclusion and proximity to the city's conveniences. The main home boasts three bedrooms and three full bathrooms, and expansive living spaces, perfect for entertaining or relaxing in comfort. Thoughtfully designed with modern touches, the home features pristine hardwood flooring throughout most of the home, a gourmet kitchen with bar seating and BRAND NEW top-of-the-line Bosch and LG appliances and Sub-Zero refrigerator that flows seamlessly into the formal dining room, overlooking the absolutely stunning great room with vaulted ceilings, a custom stone-work fireplace and floor-to-ceiling windows that allow for much desired natural light throughout. A private retreat, the main residence overlooks lush greenery and natural landscapes, and leads out to your private backyard oasis, complete with a beautiful pool, ideal for entertaining and enjoying the warm Florida climate. The guest home offers two bedrooms and two full bathrooms, and presents unique opportunities for multi-generational living, guest accommodations, or rental potential. The flexible design of this additional dwelling ensures privacy while maintaining the tranquil charm of the entire property. With two homes, plenty of space, and a truly one-of-a-kind location, this estate is a rare find in Tallahassee. This property offers ultimate privacy and the opportunity to embrace the Florida lifestyle in its purest for - don’t miss out on the chance to make this exclusive property your own!
Contact an agent
Home facts
- Year built:1972
- Listing ID #:391282
- Added:839 day(s) ago
- Updated:November 12, 2025 at 02:13 PM
Rooms and interior
- Bedrooms:5
- Total bathrooms:6
- Full bathrooms:5
- Half bathrooms:1
- Living area:4,231 sq. ft.
Heating and cooling
- Cooling:Ceiling Fans, Central Air, Electric
- Heating:Central, Electric, Fireplaces, Heat Pump, Wood
Structure and exterior
- Year built:1972
- Building area:4,231 sq. ft.
- Lot area:3.35 Acres
Schools
- High school:GODBY
- Middle school:GRIFFIN
- Elementary school:SPRINGWOOD
Utilities
- Sewer:Septic Tank
Finances and disclosures
- Price:$645,000
- Price per sq. ft.:$152.45
- Tax amount:$9,153
New listings near 3905 & 3907 Bellac Road
- New
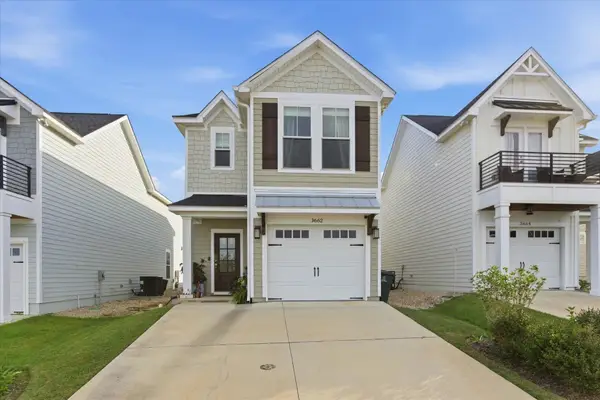 $427,000Active3 beds 3 baths1,804 sq. ft.
$427,000Active3 beds 3 baths1,804 sq. ft.3662 Meadow Vista Lane, Tallahassee, FL 32308
MLS# 393091Listed by: DRAKE REAL ESTATE INC. 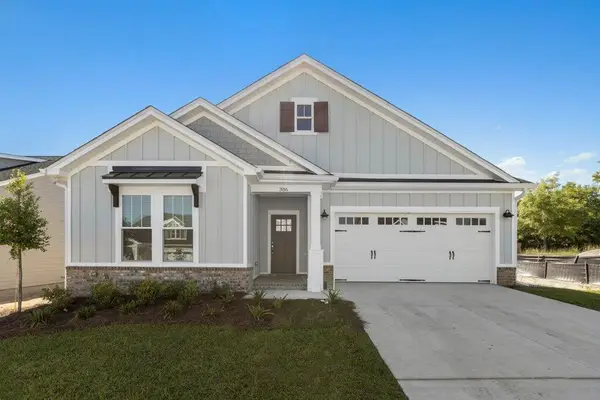 $490,223Pending3 beds 3 baths2,589 sq. ft.
$490,223Pending3 beds 3 baths2,589 sq. ft.1475 Summerbrooke Drive, Tallahassee, FL 32312
MLS# 393121Listed by: CAPITAL PROPERTY CONSULTANTS- Open Sun, 2 to 4pmNew
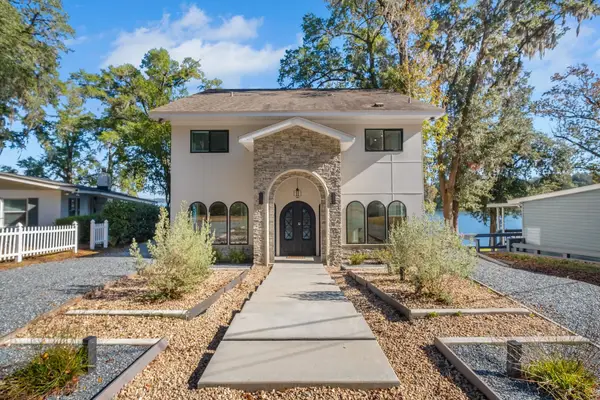 $665,000Active5 beds 4 baths2,752 sq. ft.
$665,000Active5 beds 4 baths2,752 sq. ft.3830 Edgewater Drive, Tallahassee, FL 32310
MLS# 393119Listed by: LOHMAN REALTY LLC - New
 $250,000Active3 beds 2 baths1,322 sq. ft.
$250,000Active3 beds 2 baths1,322 sq. ft.202 Grace Street, Tallahassee, FL 32301
MLS# 393118Listed by: XCELLENCE REALTY - New
 $385,000Active4 beds 2 baths1,690 sq. ft.
$385,000Active4 beds 2 baths1,690 sq. ft.2992 Corrib Drive, Tallahassee, FL 32309
MLS# 393113Listed by: DAWKINS REALTY LLC - New
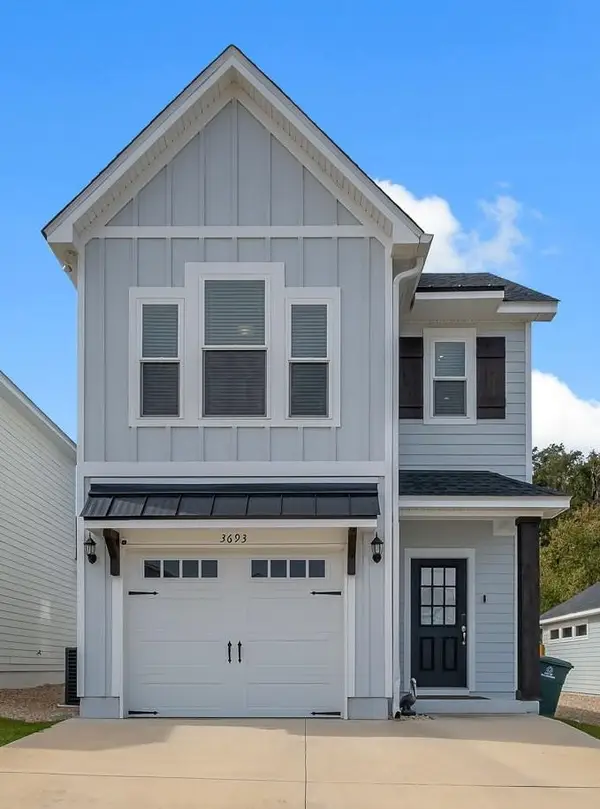 $393,000Active3 beds 3 baths1,622 sq. ft.
$393,000Active3 beds 3 baths1,622 sq. ft.3693 Meadow Vista Lane, Tallahassee, FL 32308
MLS# 393110Listed by: HILL SPOONER & ELLIOTT INC - New
 $1,375,000Active4 beds 4 baths3,410 sq. ft.
$1,375,000Active4 beds 4 baths3,410 sq. ft.9555 Yashuntafun Road, Tallahassee, FL 32311
MLS# 393080Listed by: TALLAHASSEE REAL ESTATE SOL. - Open Sun, 12 to 2pmNew
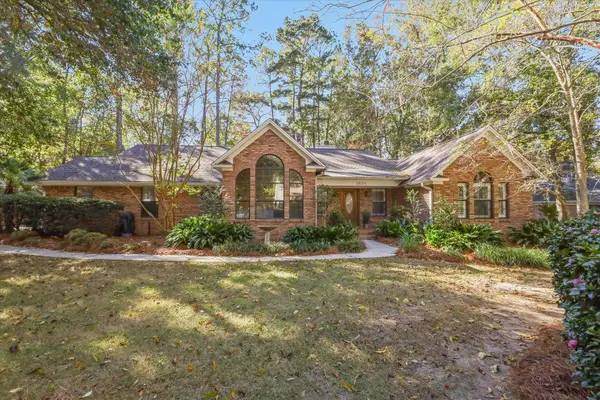 $415,000Active3 beds 2 baths1,906 sq. ft.
$415,000Active3 beds 2 baths1,906 sq. ft.1635 Chadwick Way, Tallahassee, FL 32312
MLS# 393108Listed by: EDEN & COMPANY - New
 $208,000Active3 beds 3 baths1,232 sq. ft.
$208,000Active3 beds 3 baths1,232 sq. ft.2281 Del Carmel Way, Tallahassee, FL 32303
MLS# 393102Listed by: PROPER REAL ESTATE ADVISORS - New
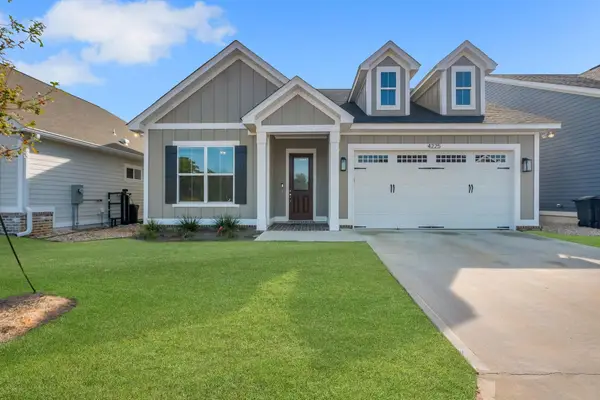 $465,000Active4 beds 2 baths1,730 sq. ft.
$465,000Active4 beds 2 baths1,730 sq. ft.4225 Landry Lane, Tallahassee, FL 32317
MLS# 393104Listed by: KELLER WILLIAMS TOWN & COUNTRY
